Transitional Wine Cellar Design Ideas
Sort by:Popular Today
141 - 160 of 702 photos
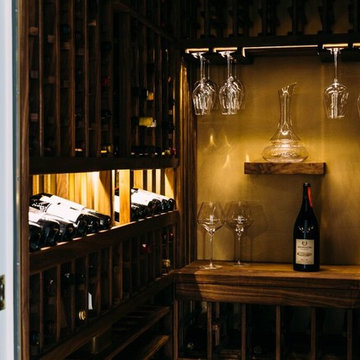
Premier Cru Wine Cellars designs and build elegant, tasteful designs with artistic individuality.
Make your custom wine cellar one that makes a statement about your lifestyle and about your love and appreciation for fine wine.
Wine Cellar Designer: Paul LaRussa
Premier Cru Wine Cellars
www.pcwinecellars.com
(310) 289-1221
Los Angeles
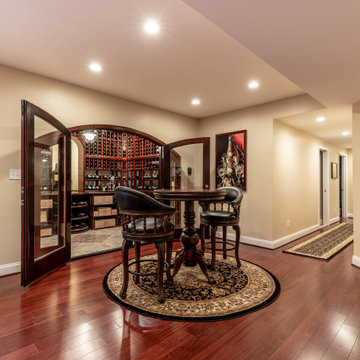
“Wine & Hockey” is in this family’s blood. Long time Washington Capitals fans and wine collector.
They have lived in this prominent golf-course neighborhood for several years and now it comes time to finish their basement.
He has been collecting more than thousands of wine bottles from all over the world, possibly worth over a couple hundred thousand -- this is the time that he wanted to display and show it all off.
Tailgater and diehard Capitals fan that they are, they own several memorable autographed player jerseys and lots of collectables worth being in hall-of-fame stands.
With all these ideas in mind, we have started the construction of this basement. The main event room with big pub style bar fully equipped with a wine cooler, beer fridge, and a built-in wall for all top shelf liquor. Built with dark cherry wood and exquisite stone top under stylish pendent lights is a heart of this space.
A hidden storage door built with display shelving just to the right of the bar, giving access to storage behind this bar.
To the left of this a stone wall, an embedded fireplace giving a cozy feel for seating and gaming area while facing the giant screen TV.
This carefully designed wine cellar features the best of the best wine collection in wrapped around mahogany wine racks, beaded stain grade paneling, exotic stone counter, Muriel center stone, equipped with high efficiency chiller system, all just behind custom made door arch panel glass door.
“This view is spectacular.”
Wide plank flooring throughout leading into the end of hallway. There is a Gym with mirror walls and rubber floors, room to burn off all the wine calories! The full bathroom with stoned shower, and immaculate fixtures just outside of the gym.
The lighting effect is a highlight of this project.
We designed a feature wall for framed memorable jerseys and hidden storage for all of their valued VCR tapes of capital games.
This basement is not a regular space, but it is a hall of fame for Hockey and Wine.
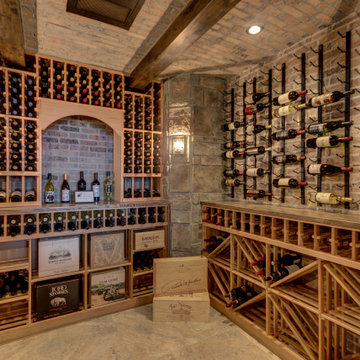
About This Project: Gracefully poised this English-inspired estate with elegant renaissance embellishments and timeless architecture. Guests are greeted by a cozy, Old Worlde atmosphere with features that include stately ceiling beams, custom paneling and columns, sophisticated moldings and a 20-foot high vaulted ceiling that extends through the great room and over the covered deck. A 16-foot high cupola overlooks the gourmet kitchen with professional-grade appliances, custom cabinetry, and amenities.
Evolutionary Homes is a member of the Certified Luxury Builders Network.
Certified Luxury Builders is a network of leading custom home builders and luxury home and condo remodelers who create 5-Star experiences for luxury home and condo owners from New York to Los Angeles and Boston to Naples.
As a Certified Luxury Builder, Evolutionary Homes is proud to feature photos of select projects from our members around the country to inspire you with design ideas. Please feel free to contact the specific Certified Luxury Builder with any questions or inquiries you may have about their projects. Please visit www.CLBNetwork.com for a directory of CLB members featured on Houzz and their contact information.
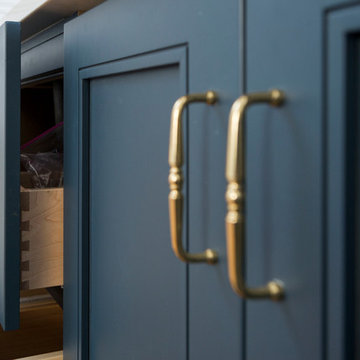
The homeowner felt closed-in with a small entry to the kitchen which blocked off all visual and audio connections to the rest of the first floor. The small and unimportant entry to the kitchen created a bottleneck of circulation between rooms. Our goal was to create an open connection between 1st floor rooms, make the kitchen a focal point and improve general circulation.
We removed the major wall between the kitchen & dining room to open up the site lines and expose the full extent of the first floor. We created a new cased opening that framed the kitchen and made the rear Palladian style windows a focal point. White cabinetry was used to keep the kitchen bright and a sharp contrast against the wood floors and exposed brick. We painted the exposed wood beams white to highlight the hand-hewn character.
The open kitchen has created a social connection throughout the entire first floor. The communal effect brings this family of four closer together for all occasions. The island table has become the hearth where the family begins and ends there day. It's the perfect room for breaking bread in the most casual and communal way.
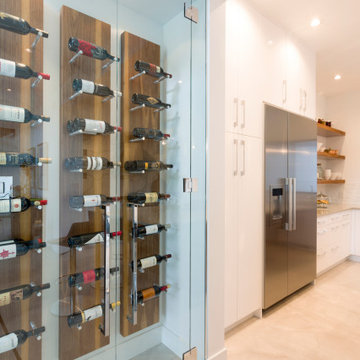
This new two story home was an infill home in an established, sought after neighborhood with a stunning river view.
Although not huge in stature, this home is huge on presence with a modern cottage look featuring three two story columns clad in natural longboard and stone, grey earthtone acrylic stucco, staggered roofline, and the typography of the lot allowed for exquisite natural landscaping.
Inside is equally impressive with features including:
- Radiant heat floors on main level, covered by engineered hardwoods and 2' x 4' travertini Lexus tile
- Grand entry with custom staircase
- Two story open concept living, dining and kitchen areas
- Large, fully appointed butler's pantry
- Glass encased wine feature wall
- Show stopping two story fireplace
- Custom lighting indoors and out for stunning evening illumination
- Large 2nd floor balcony with views of the river.
- R-value of this new build was increased to improve efficiencies by using acrylic stucco, upgraded over rigid insulation and using sprayfoam on the interior walls.
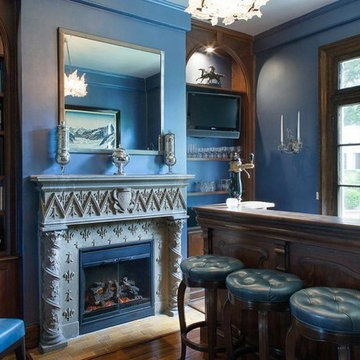
In conjunction with Renae Cohen Antiques and Interiors
This is an example of a small transitional wine cellar in New York with dark hardwood floors.
This is an example of a small transitional wine cellar in New York with dark hardwood floors.
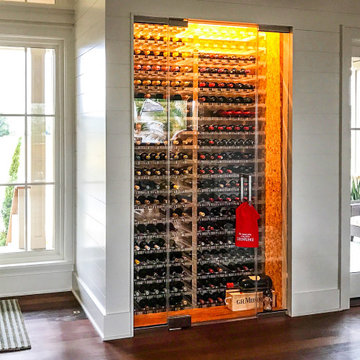
This compact wine wall cellar had an interesting design idea. The client enjoyed the look of cork so much that he clad the entire room in sheets of it. Our clear acrylic wine racks were spec'd so he could see the cork through them.
Clear acrylic has the unique ability to "pull in" color and light from its surroundings. This results in our acrylic wine racks either disappearing from, or becoming part of, the environment they are in.
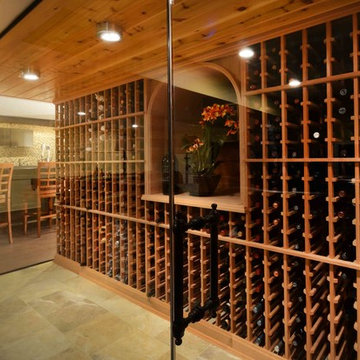
Ken Pamatat
Inspiration for a mid-sized transitional wine cellar in New York with dark hardwood floors and brown floor.
Inspiration for a mid-sized transitional wine cellar in New York with dark hardwood floors and brown floor.
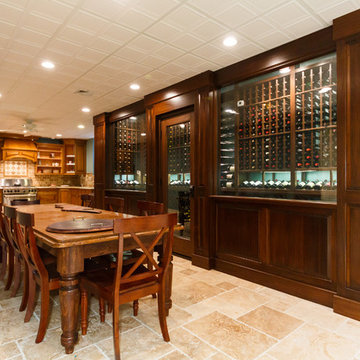
custom made walk in wine room with mosaic tile floor and stainless steel racking. led lighting and temperature controlled space.
Small transitional wine cellar in New York with porcelain floors and display racks.
Small transitional wine cellar in New York with porcelain floors and display racks.
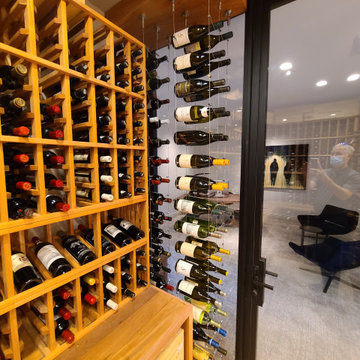
PV stunner! Traditional cellar with a contemporary feel in Palos Verdes Estates. #winecablesystemsUSA #wineracks #palosverdesestates etc.
Design ideas for a mid-sized transitional wine cellar in Los Angeles with storage racks.
Design ideas for a mid-sized transitional wine cellar in Los Angeles with storage racks.
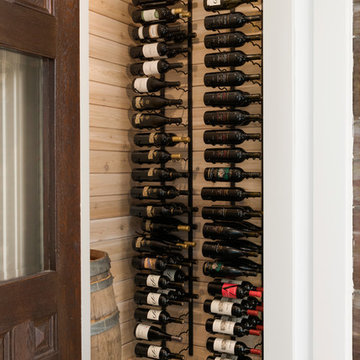
Spacecrafting
Inspiration for a small transitional wine cellar in Minneapolis with porcelain floors, storage racks and brown floor.
Inspiration for a small transitional wine cellar in Minneapolis with porcelain floors, storage racks and brown floor.
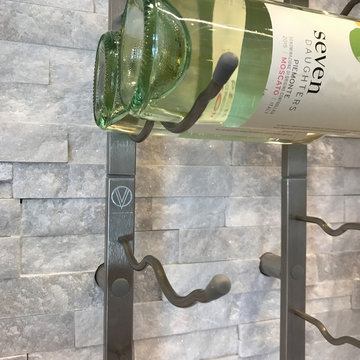
Vintage View Metal Racking installed as a floating system on white ledger stone.
This is an example of a mid-sized transitional wine cellar in Other with light hardwood floors and storage racks.
This is an example of a mid-sized transitional wine cellar in Other with light hardwood floors and storage racks.
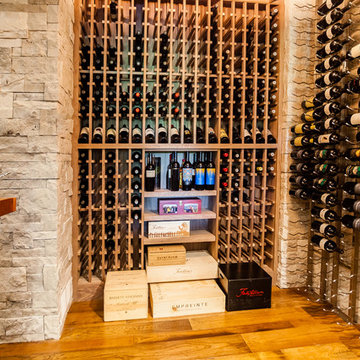
Photo of a mid-sized transitional wine cellar in St Louis with medium hardwood floors.
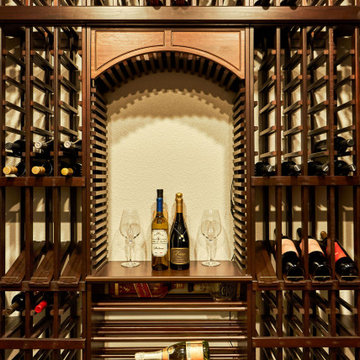
This is an example of a large transitional wine cellar in San Francisco with dark hardwood floors, storage racks and brown floor.
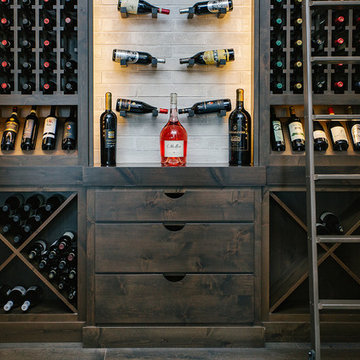
Beautiful custom wine racks.
Inspiration for a mid-sized transitional wine cellar in Portland with dark hardwood floors, storage racks and brown floor.
Inspiration for a mid-sized transitional wine cellar in Portland with dark hardwood floors, storage racks and brown floor.
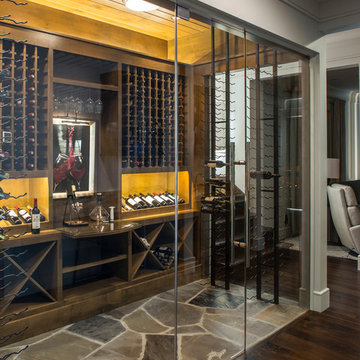
Interior Designer: Allard + Roberts Interior Design, Inc
Architect: Con Dameron, Architectural Practice
Builder: Dan Collins, Glennwood Custom Builders
Photographer: David Dietrich Photography
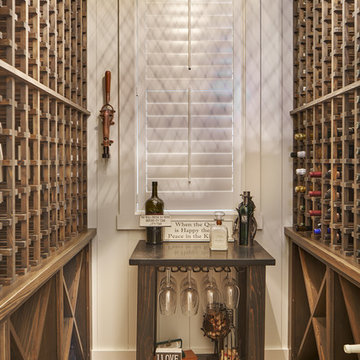
Now who would not want one of these? What a great compact wine cellar. This is for the serious collector - lots of space for storing those special vintage bottles of wine, plus a tasting table complete with wine glasses so that we are always ready for that next taste. Plantation shutters keep the bright sun out, except when you want it to check the clarity of the wine. Lovely space.
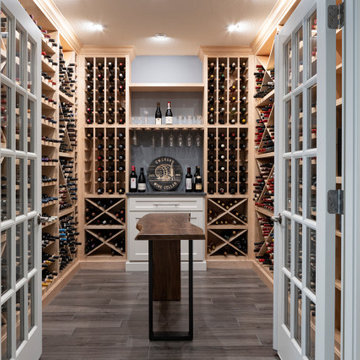
This temperature-controlled wine cellar can house over 1000 bottles. The custom cabinetry went through about 3 different versions between using a premanufactured cabinet vs designing and having a local cabinet company make it. Using the different styles of racks, X cabinets and grid styles of wine storage added to the beauty of this space. The custom table in the middle is for tastings and the back wall cabinet was designed to house all the tools needed for opening up a bottle and the shelves are used to display wine glasses and pictures of their travels. The natural look was used to help showcase the wine bottles as the labels added color.
Design Connection, Inc. Kansas City interior designer provided space planning, architectural drawings, barstools, tile, plumbing fixtures, countertops, cabinets and hardware, lighting, paint colors, coordination with the builder and project management to ensure that the high standards of Design Connection, Inc. were maintained.
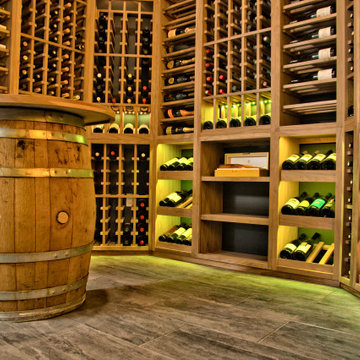
Walnut wine racking w floating wine barrel,backlit onyx,glass front,tile floor, and custom spirits
Design ideas for a mid-sized transitional wine cellar in New York with porcelain floors, storage racks and grey floor.
Design ideas for a mid-sized transitional wine cellar in New York with porcelain floors, storage racks and grey floor.
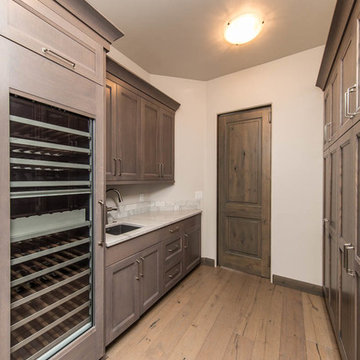
Photo of a mid-sized transitional wine cellar in Las Vegas with light hardwood floors, display racks and beige floor.
Transitional Wine Cellar Design Ideas
8