Transitional Wine Cellar Design Ideas
Refine by:
Budget
Sort by:Popular Today
101 - 120 of 702 photos
Item 1 of 3
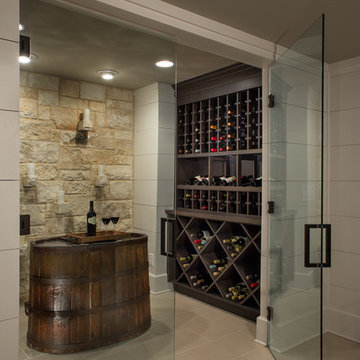
In the wine cellar, Pineapple House designers employ a limestone rock wall. Select stones are pulled forward, creating “shelves” for battery-run candles. Glass doors help transmit light into the space -- the one most far away from the rooms' solo wall of windows.
Scott Moore Photography
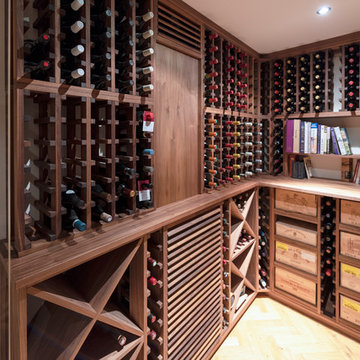
Individually designed and handmade American black walnut wine cellar/room. For a large basement conversion in central London.
Tim Wood Ltd specializes in designing and making furniture for every room in the house with a great attention to detail including wine storage.
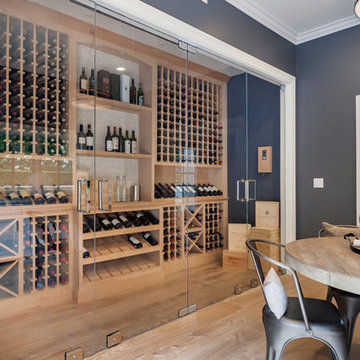
A custom-built wine room addition with temperature controls in Westlake Village. Two sets of double glass doors showcase the floor-to-ceiling wine racks, which are made of natural Alder Wood with a clear finish. This brilliant room features lighted center display shelves and stacked storage for hundreds of bottles of wine. Oak wood floors from Villa Blanca are finished with Rustic Smoked Stain. The walls are painted gray with True White borders.
Photographer: J.R. Maddox
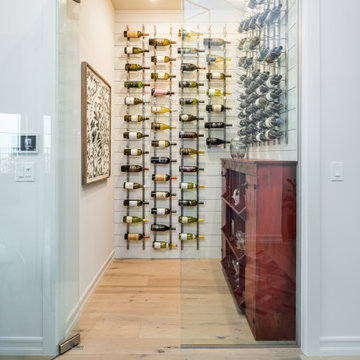
A feature wall can create a dramatic focal point in any room. Some of our favorites happen to be ship-lap. It's truly amazing when you work with clients that let us transform their home from stunning to spectacular. The reveal for this project was ship-lap walls within a wine, dining room, and a fireplace facade. Feature walls can be a powerful way to modify your space.
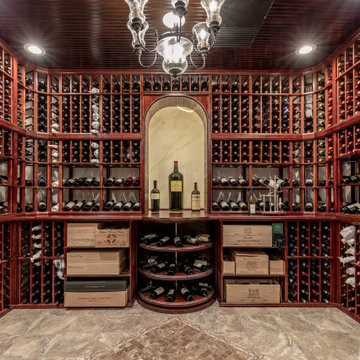
“Wine & Hockey” is in this family’s blood. Long time Washington Capitals fans and wine collector.
They have lived in this prominent golf-course neighborhood for several years and now it comes time to finish their basement.
He has been collecting more than thousands of wine bottles from all over the world, possibly worth over a couple hundred thousand -- this is the time that he wanted to display and show it all off.
Tailgater and diehard Capitals fan that they are, they own several memorable autographed player jerseys and lots of collectables worth being in hall-of-fame stands.
With all these ideas in mind, we have started the construction of this basement. The main event room with big pub style bar fully equipped with a wine cooler, beer fridge, and a built-in wall for all top shelf liquor. Built with dark cherry wood and exquisite stone top under stylish pendent lights is a heart of this space.
A hidden storage door built with display shelving just to the right of the bar, giving access to storage behind this bar.
To the left of this a stone wall, an embedded fireplace giving a cozy feel for seating and gaming area while facing the giant screen TV.
This carefully designed wine cellar features the best of the best wine collection in wrapped around mahogany wine racks, beaded stain grade paneling, exotic stone counter, Muriel center stone, equipped with high efficiency chiller system, all just behind custom made door arch panel glass door.
“This view is spectacular.”
Wide plank flooring throughout leading into the end of hallway. There is a Gym with mirror walls and rubber floors, room to burn off all the wine calories! The full bathroom with stoned shower, and immaculate fixtures just outside of the gym.
The lighting effect is a highlight of this project.
We designed a feature wall for framed memorable jerseys and hidden storage for all of their valued VCR tapes of capital games.
This basement is not a regular space, but it is a hall of fame for Hockey and Wine.
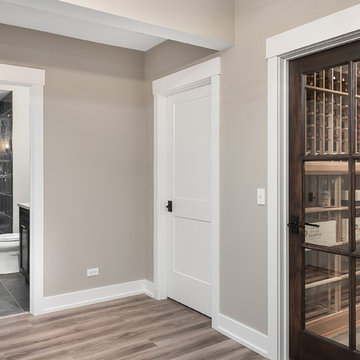
This is an example of a large transitional wine cellar in Chicago with vinyl floors, display racks and brown floor.
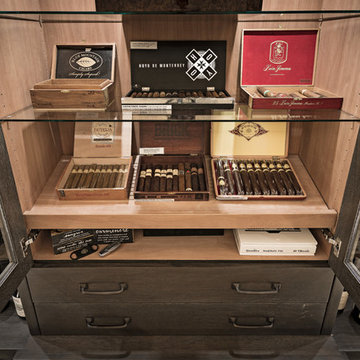
Martin Vecchio Photography
This is an example of a mid-sized transitional wine cellar in Detroit with slate floors, display racks and grey floor.
This is an example of a mid-sized transitional wine cellar in Detroit with slate floors, display racks and grey floor.
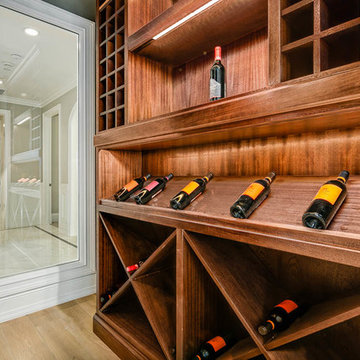
Design ideas for a mid-sized transitional wine cellar in Los Angeles with light hardwood floors, display racks and brown floor.
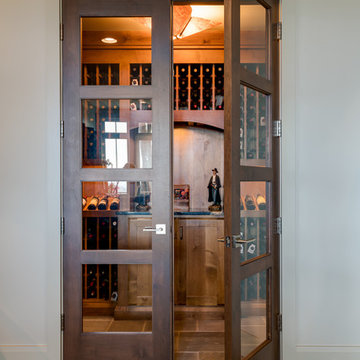
Interior Designer: Allard & Roberts Interior Design, Inc.
Builder: Glennwood Custom Builders
Architect: Con Dameron
Photographer: Kevin Meechan
Doors: Sun Mountain
Cabinetry: Advance Custom Cabinetry
Countertops & Fireplaces: Mountain Marble & Granite
Window Treatments: Blinds & Designs, Fletcher NC
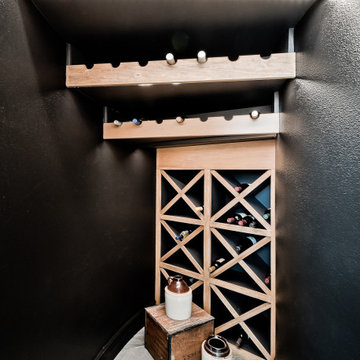
The owners wanted a wine cellar, so we designed a place for one under the stairs
Photo of a small transitional wine cellar in Other with porcelain floors, storage racks and black floor.
Photo of a small transitional wine cellar in Other with porcelain floors, storage racks and black floor.
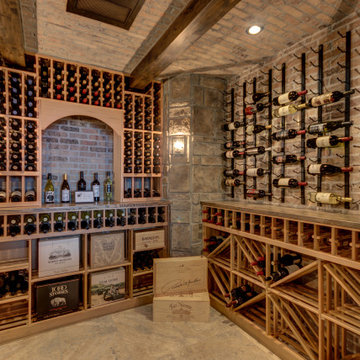
About This Project: Gracefully poised this English-inspired estate with elegant renaissance embellishments and timeless architecture. Guests are greeted by a cozy, Old Worlde atmosphere with features that include stately ceiling beams, custom paneling and columns, sophisticated moldings and a 20-foot high vaulted ceiling that extends through the great room and over the covered deck. A 16-foot high cupola overlooks the gourmet kitchen with professional-grade appliances, custom cabinetry, and amenities.
41 West is a member of the Certified Luxury Builders Network.
Certified Luxury Builders is a network of leading custom home builders and luxury home and condo remodelers who create 5-Star experiences for luxury home and condo owners from New York to Los Angeles and Boston to Naples.
As a Certified Luxury Builder, 41 West is proud to feature photos of select projects from our members around the country to inspire you with design ideas. Please feel free to contact the specific Certified Luxury Builder with any questions or inquiries you may have about their projects. Please visit www.CLBNetwork.com for a directory of CLB members featured on Houzz and their contact information.
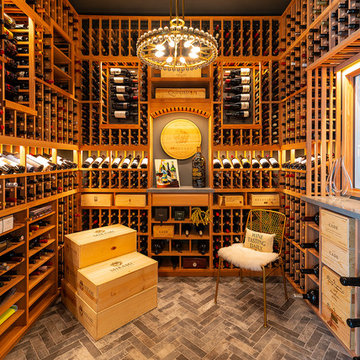
This normal everyday closet was turned into this beautiful wine cellar. What a show piece for our clients to show off their impressive Wine Collection. Thanks to Mark Sweeden Construction for his fantastic work.
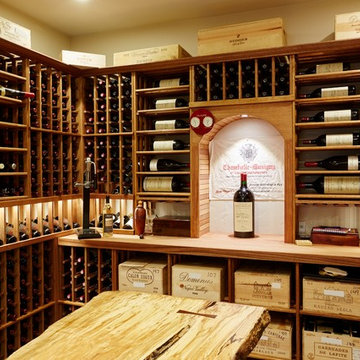
Former formal livingroom converted to a temperature controlled enclosed wine cellar. Custom maple live edge bar table with wrought iron base. Cooper Photography
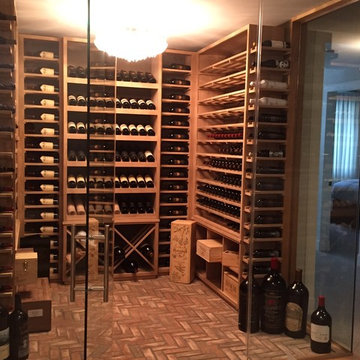
Seamless glass wine cellar with herringbone brick floor and white oak wine racks.
This is an example of a mid-sized transitional wine cellar in New York with brick floors and display racks.
This is an example of a mid-sized transitional wine cellar in New York with brick floors and display racks.
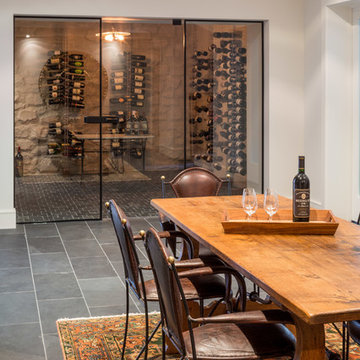
Photo of a mid-sized transitional wine cellar in Toronto with slate floors, display racks and grey floor.
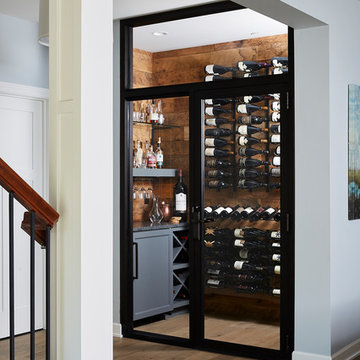
Alyssa Lee Photography
This is an example of a large transitional wine cellar in Minneapolis with medium hardwood floors and brown floor.
This is an example of a large transitional wine cellar in Minneapolis with medium hardwood floors and brown floor.
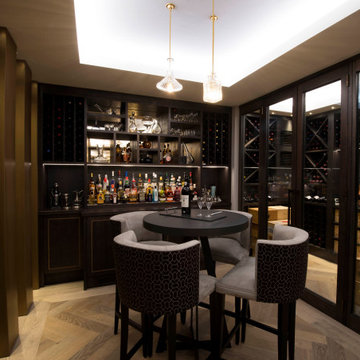
Tasting area for the owner's extensive Port collection - and other tipples.
Design ideas for a mid-sized transitional wine cellar in West Midlands with medium hardwood floors, storage racks and brown floor.
Design ideas for a mid-sized transitional wine cellar in West Midlands with medium hardwood floors, storage racks and brown floor.
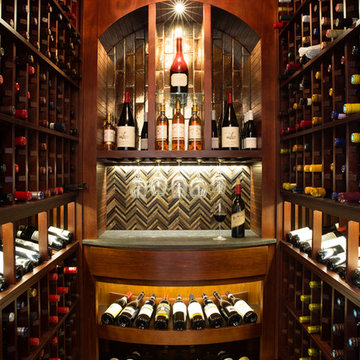
Found Creative Studio
Small transitional wine cellar in San Diego with travertine floors and storage racks.
Small transitional wine cellar in San Diego with travertine floors and storage racks.
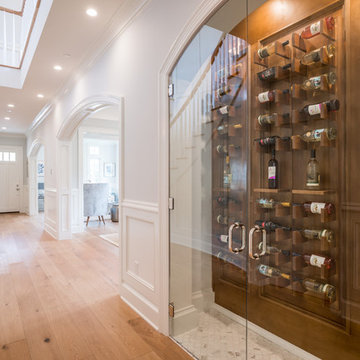
Beautiful custom home by architect/designer Michelle Anaya in Southern California. Hardwood Floor is Marina French Oak from our Ventura Collection. This stunning home is in Los Angeles, CA.
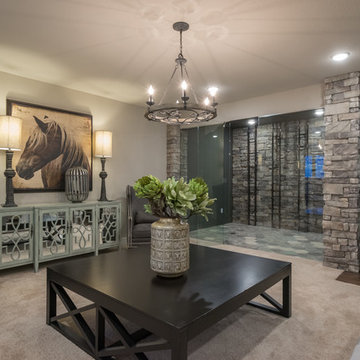
This is an example of a mid-sized transitional wine cellar in Other with ceramic floors, display racks and grey floor.
Transitional Wine Cellar Design Ideas
6