Transitional Wine Cellar Design Ideas with Display Racks
Refine by:
Budget
Sort by:Popular Today
121 - 140 of 700 photos
Item 1 of 3
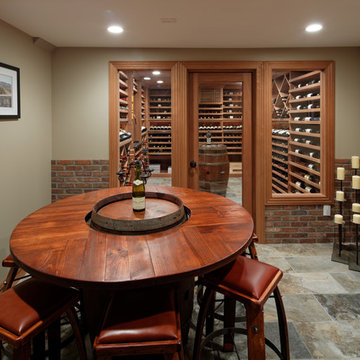
A wine cellar and tasting room we constructed in this finished basement. The custom designed entry facade leads into the temperature controlled wine cellar with mahogany racking.
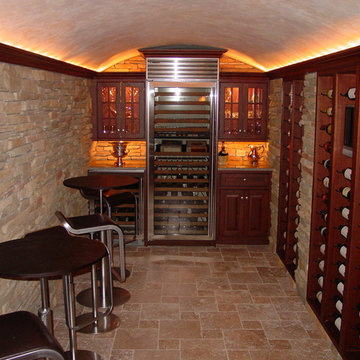
Climate controlled wine room featuring a barrel ceiling with up lighting. Part of our wine rooms & cellars portfolio.
Photo of a mid-sized transitional wine cellar in New York with display racks.
Photo of a mid-sized transitional wine cellar in New York with display racks.
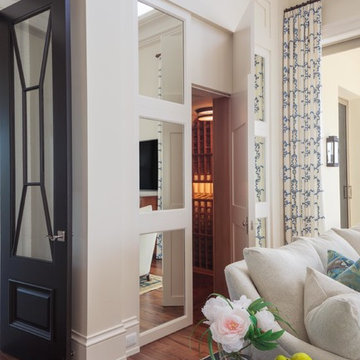
Lori Hamilton
Design ideas for a large transitional wine cellar in Miami with medium hardwood floors and display racks.
Design ideas for a large transitional wine cellar in Miami with medium hardwood floors and display racks.
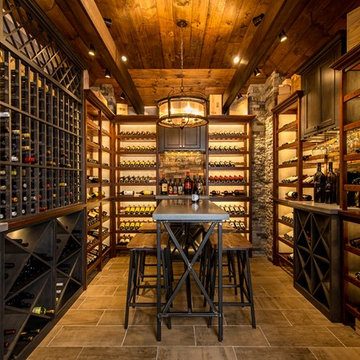
This award-winning wine cellar combines light and texture to create an expansive look within a small space. Each element of this LED lighting plan was carefully designed to highlight every detail. The ingenious racking system offers varied storage and display areas to create a space that both welcomes and awes! Photography by Marisa Pelligrini
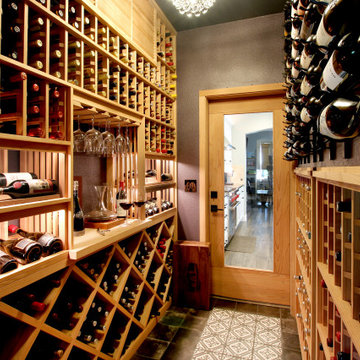
Like many projects, this one started with a simple wish from a client: turn an unused butler’s pantry between the dining room and kitchen into a fully functioning, climate-controlled wine room for his extensive collection of valuable vintages. But like many projects, the wine room is connected to the dining room which is connected to the sitting room which is connected to the entry. When you touch one room, it only makes sense to reinvigorate them all. We overhauled the entire ground floor of this lovely home.
For the wine room, I worked with Vintage Cellars in Southern California to create custom wine storage embedded with LED lighting to spotlight very special bottles. The walls are in a burgundy tone and the floors are porcelain tiles that look as if they came from an old wine cave in Tuscany. A bubble light chandelier alludes to sparkling varietals.
But as mentioned, the rest of the house came along for the ride. Since we were adding a climate-controlled wine room, the brief was to turn the rest of the house into a space that would rival any hot-spot winery in Napa.
After choosing new flooring and a new hue for the walls, the entry became a destination in itself with a huge concave metal mirror and custom bench. We knocked out a half wall that awkwardly separated the sitting room from the dining room so that after-dinner drinks could flow to the fireplace surrounded by stainless steel pebbles; and we outfitted the dining room with a new chandelier. We chose all new furniture for all spaces.
The kitchen received the least amount of work but ended up being completely transformed anyhow. At first our plan was to tear everything out, but we soon realized that the cabinetry was in good shape and only needed the dated honey pine color painted over with a cream white. We also played with the idea of changing the counter tops, but once the cabinetry changed color, the granite stood out beautifully. The final change was the removal of a pot rack over the island in favor of design-forward iron pendants.
Photo by: Genia Barnes
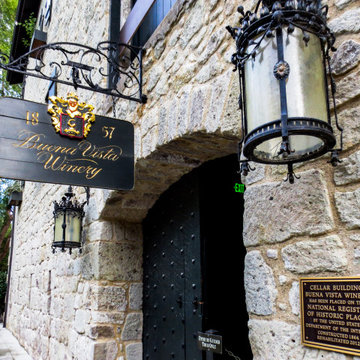
The prolific vintner Jean-Charles Boisset owns several wineries throughout the world; about half a dozen of them in the Napa and Sonoma counties. His unique style and attention to detail have made his wineries and tasting rooms some of the most frequented in California’s wine country.
Architectural Plastics has worked with Boisset to design and create bespoke pieces for several of his Northern California locations. This ongoing partnership has been a personal favorite of the Architectural Plastics design and fabrication team.
These acrylic tasting tables are made using thick gauges of clear acrylic, polished and glued together. The tops are hollow and secret openings allow them to be stuffed with gold foil and jewelry for the visitors to enjoy.
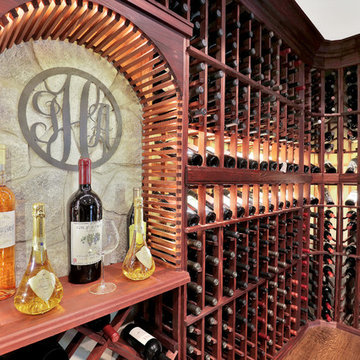
This expansive wine cellar is a wine collectors dream. Complete with separate air control, lighted storage, display storage, case storage and a tasting area, this wine cellar is the perfect place to collect and enjoy.
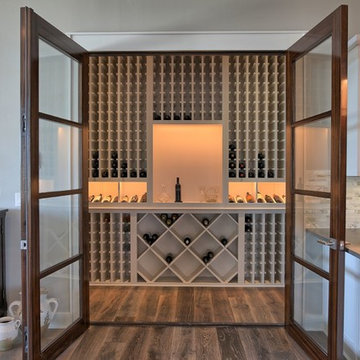
Wine Room
Design ideas for a transitional wine cellar in Austin with medium hardwood floors, display racks and brown floor.
Design ideas for a transitional wine cellar in Austin with medium hardwood floors, display racks and brown floor.
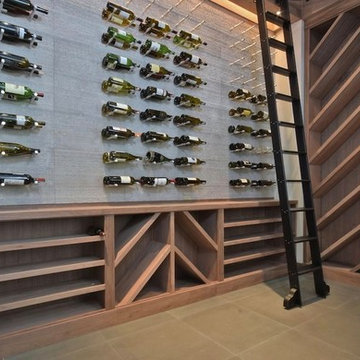
Design ideas for a large transitional wine cellar in Los Angeles with slate floors, display racks and grey floor.
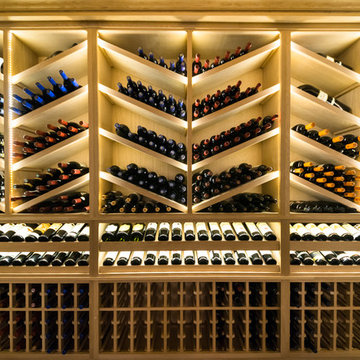
Custom wine cellar and tasting room with butlers pantry...wine racks and coffer ceiling are made of white oak and the butlers pantry cabinets are black walnut. Seamless glass divides the two spaces and we did brick on the ceiling in both the tasting room and wine cellar.
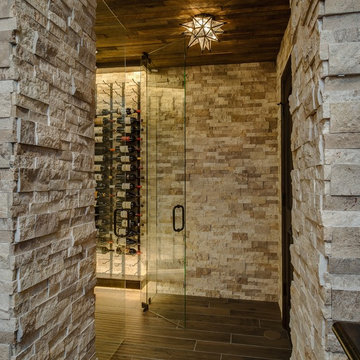
phoenix photographic
Design ideas for a large transitional wine cellar in Detroit with porcelain floors and display racks.
Design ideas for a large transitional wine cellar in Detroit with porcelain floors and display racks.
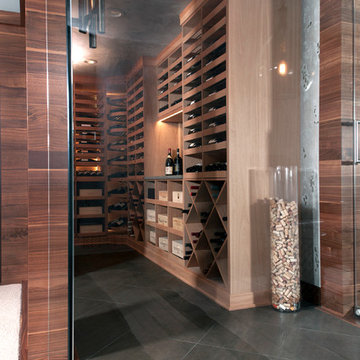
A Wine Lover's Retreat gets a special metallic gray silver ceiling and an original metallic silver textured wall finish by Diane LaLonde Hasso of Faux-Real, LLC. Mike Schaap Builders and photo by Chuck Heiney
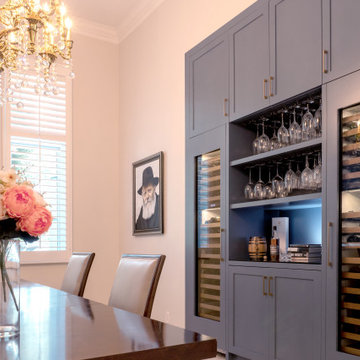
Custom Built in Wine Refrigerators and Storage as a feature in the Dining Room
Mid-sized transitional wine cellar with display racks.
Mid-sized transitional wine cellar with display racks.
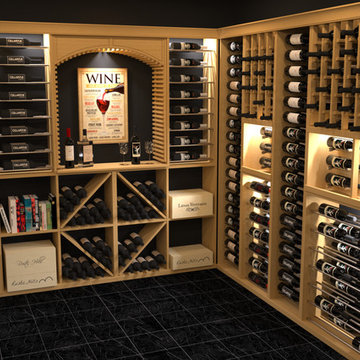
This is an example of a mid-sized transitional wine cellar in Salt Lake City with porcelain floors and display racks.
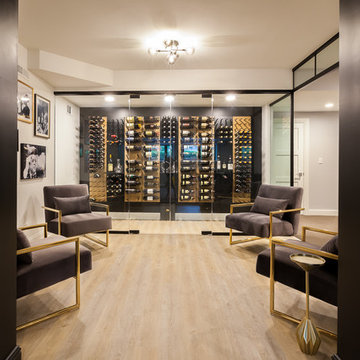
Photo of a large transitional wine cellar in Chicago with laminate floors, display racks and brown floor.
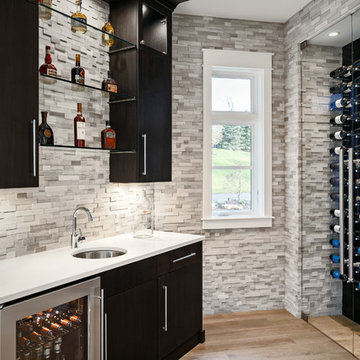
The Cicero is a modern styled home for today’s contemporary lifestyle. It features sweeping facades with deep overhangs, tall windows, and grand outdoor patio. The contemporary lifestyle is reinforced through a visually connected array of communal spaces. The kitchen features a symmetrical plan with large island and is connected to the dining room through a wide opening flanked by custom cabinetry. Adjacent to the kitchen, the living and sitting rooms are connected to one another by a see-through fireplace. The communal nature of this plan is reinforced downstairs with a lavish wet-bar and roomy living space, perfect for entertaining guests. Lastly, with vaulted ceilings and grand vistas, the master suite serves as a cozy retreat from today’s busy lifestyle.
Photographer: Brad Gillette
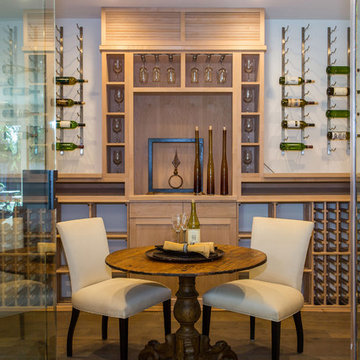
Photo of a transitional wine cellar in Seattle with dark hardwood floors, display racks and brown floor.
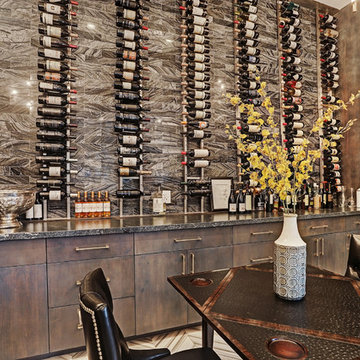
Design ideas for an expansive transitional wine cellar in Houston with ceramic floors, display racks and grey floor.
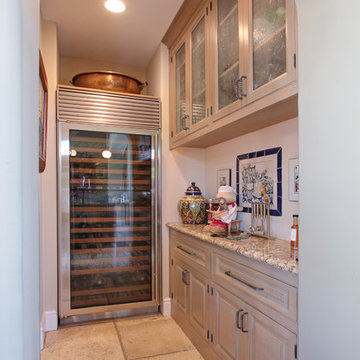
Jeri Koegel
This is an example of a small transitional wine cellar in Orange County with travertine floors, display racks and beige floor.
This is an example of a small transitional wine cellar in Orange County with travertine floors, display racks and beige floor.
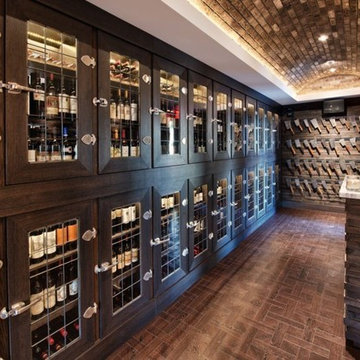
Design ideas for a large transitional wine cellar in Other with dark hardwood floors, display racks and brown floor.
Transitional Wine Cellar Design Ideas with Display Racks
7