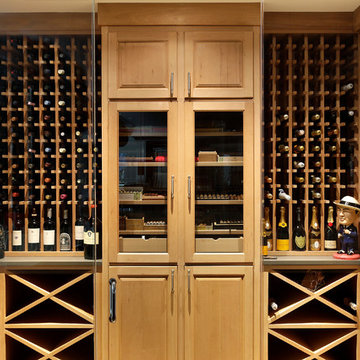Transitional Wine Cellar Design Ideas with Storage Racks
Refine by:
Budget
Sort by:Popular Today
141 - 160 of 1,029 photos
Item 1 of 3
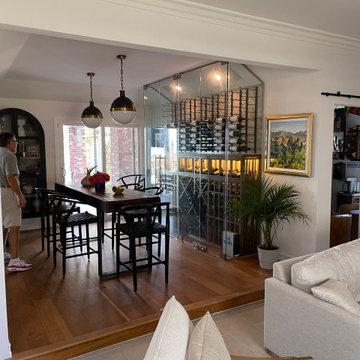
We incorporated wooden custom wine racks crafted by IronWine Cellars for this glass wine wall project. Fusing their beauty. We can display and store wines up to 500 bottles in their lovely glass wine cellar. Read more: https://www.bellavitawinecellars.com/residential-wine-cellars-by-reliable-installers/glass-wine-wall-in-yorba-linda/
Bella Vita Wine Cellars
978 La Paz Rd,
Placentia, CA 92870
Business: +1 (714) 798-9858
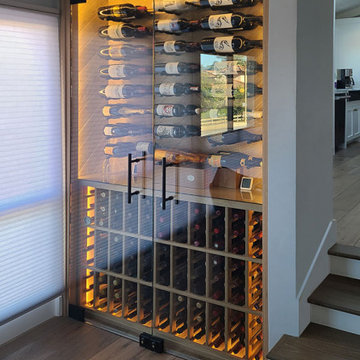
Who says you don't have space for a wine feature?
We just finished this beautiful wine feature in Westake Village with glass entry, traditional white oak lower wine racking and label view pin racking mounted on white oak chevron.
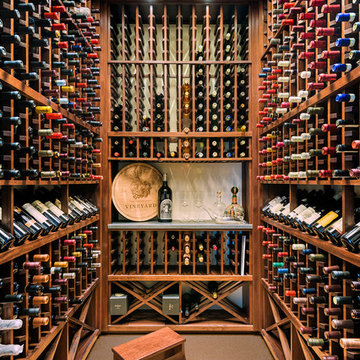
Tom Crane
Transitional wine cellar in Philadelphia with cork floors and storage racks.
Transitional wine cellar in Philadelphia with cork floors and storage racks.
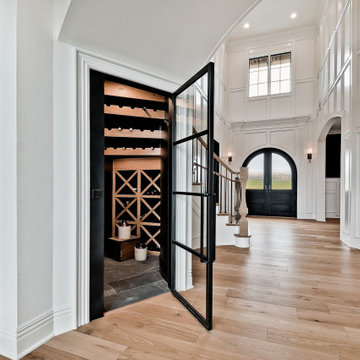
The owners wanted a wine cellar, so we designed a place for one under the stairs
Inspiration for a small transitional wine cellar in Other with porcelain floors, storage racks and black floor.
Inspiration for a small transitional wine cellar in Other with porcelain floors, storage racks and black floor.
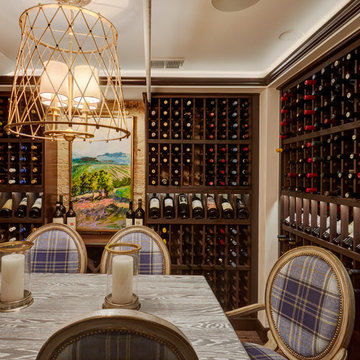
Commercially available pine racks were stained on site to a walnut finish and built-in. Photo by Mike Kaskel. Interior design by Meg Caswell.
Design ideas for a large transitional wine cellar in Chicago with porcelain floors, storage racks and brown floor.
Design ideas for a large transitional wine cellar in Chicago with porcelain floors, storage racks and brown floor.
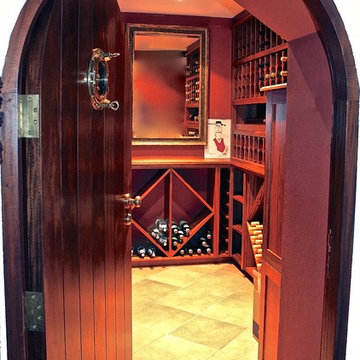
The owners loved the location and views from their original 2 bedroom, 1 bath home perched over looking the beautiful ocean shoreline. The problem was the size, layout and overall look of the house did not work for their growing family. The challenge was to take the existing multi-level, disjointed house and turn it into a larger, comfortably-elegant family home all within the existing foot print.
The existing loft-style home was completely gutted and transformed into a four bedroom, 4.5 bath home. Every room in the house boasts fantastic views of the ocean. High on the Owners' list was a stronger street presence. Vistors never could find the front door! The front of the house was given a complete face-lift, leaving no question where to enter the new home.
The Owners also wanted to create usable outdoor space, which on the steep site, was tricky. Instead of taking the material from demolished east side of the house (which was rebuilt) and hauling it off to the landfill, it was used to create a new raised patio off the lower level.
The scale and overall proportions of the house are what the owners love. Each room is comfortable while still having a sense of grace and detail…the perfect mix for this family.
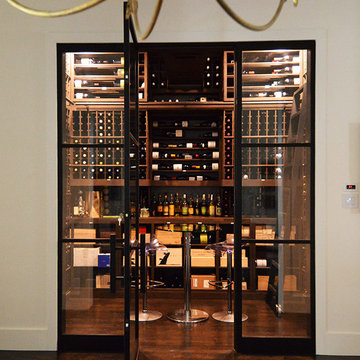
This is the completed wine cellar in a Dallas home. The transitional design made the wine room look more elegant.
Wine Cellar Specialists made sure that the room could maintain the optimum conditions required for wine aging.
In addition to insulating the glass door, they installed a high-grade wine cooling system by US Cellar Systems.
Follow us on Facebook: https://www.facebook.com/USCellarSystems/
US Cellar Systems
2470 Brayton Ave.
Signal Hill, California 90755
(562) 513-3017
dan@uscellarsystems.com
Take a video tour of the project: https://www.youtube.com/watch?v=B9PNSPDMDDQ&feature=youtu.be
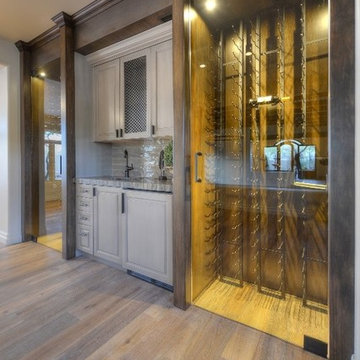
Photo Credit: Myles Burnett
Inspiration for a large transitional wine cellar in Phoenix with light hardwood floors and storage racks.
Inspiration for a large transitional wine cellar in Phoenix with light hardwood floors and storage racks.
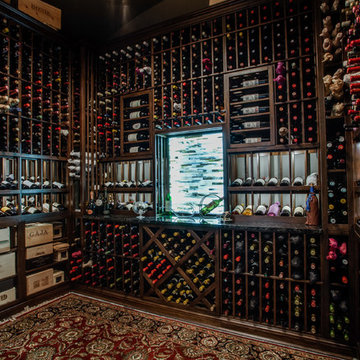
Perfection is all one can think about as they walk in to the fabulously appointed climate controlled wine room.
Mid-sized transitional wine cellar in Dallas with storage racks and dark hardwood floors.
Mid-sized transitional wine cellar in Dallas with storage racks and dark hardwood floors.
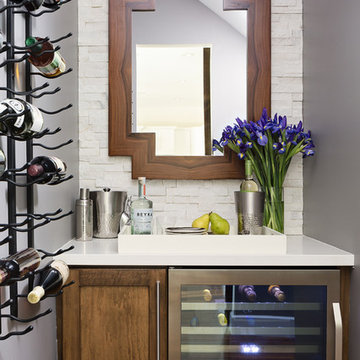
Once an unused space, this cozy wine room is now functional and elegant. Stacked stone wall is the focal point and wood elements warm up the cool background. Cheers!
Native House Photography
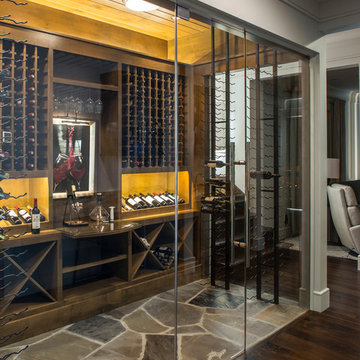
Interior Designer: Allard + Roberts Interior Design, Inc
Architect: Con Dameron, Architectural Practice
Builder: Dan Collins, Glennwood Custom Builders
Photographer: David Dietrich Photography
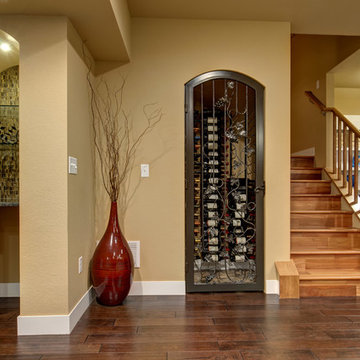
Basement with wine cellar and hardwood floors. ©Finished Basement Company
Mid-sized transitional wine cellar in Denver with dark hardwood floors, storage racks and brown floor.
Mid-sized transitional wine cellar in Denver with dark hardwood floors, storage racks and brown floor.
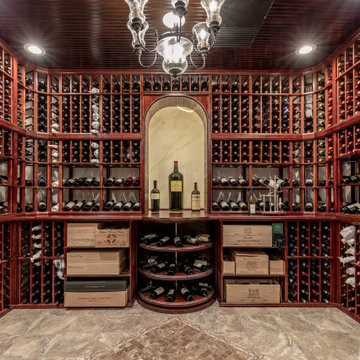
“Wine & Hockey” is in this family’s blood. Long time Washington Capitals fans and wine collector.
They have lived in this prominent golf-course neighborhood for several years and now it comes time to finish their basement.
He has been collecting more than thousands of wine bottles from all over the world, possibly worth over a couple hundred thousand -- this is the time that he wanted to display and show it all off.
Tailgater and diehard Capitals fan that they are, they own several memorable autographed player jerseys and lots of collectables worth being in hall-of-fame stands.
With all these ideas in mind, we have started the construction of this basement. The main event room with big pub style bar fully equipped with a wine cooler, beer fridge, and a built-in wall for all top shelf liquor. Built with dark cherry wood and exquisite stone top under stylish pendent lights is a heart of this space.
A hidden storage door built with display shelving just to the right of the bar, giving access to storage behind this bar.
To the left of this a stone wall, an embedded fireplace giving a cozy feel for seating and gaming area while facing the giant screen TV.
This carefully designed wine cellar features the best of the best wine collection in wrapped around mahogany wine racks, beaded stain grade paneling, exotic stone counter, Muriel center stone, equipped with high efficiency chiller system, all just behind custom made door arch panel glass door.
“This view is spectacular.”
Wide plank flooring throughout leading into the end of hallway. There is a Gym with mirror walls and rubber floors, room to burn off all the wine calories! The full bathroom with stoned shower, and immaculate fixtures just outside of the gym.
The lighting effect is a highlight of this project.
We designed a feature wall for framed memorable jerseys and hidden storage for all of their valued VCR tapes of capital games.
This basement is not a regular space, but it is a hall of fame for Hockey and Wine.
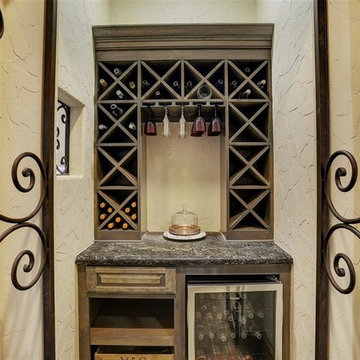
Custom Home Design by Purser Architectural. Beautifully built by Sprouse House Custom Homes.
Design ideas for an expansive transitional wine cellar in Houston with ceramic floors, storage racks and beige floor.
Design ideas for an expansive transitional wine cellar in Houston with ceramic floors, storage racks and beige floor.
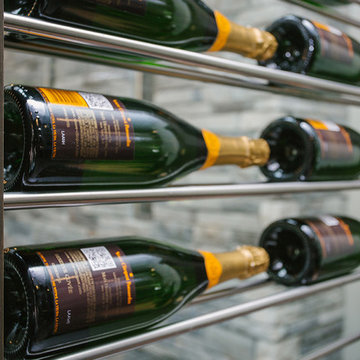
Beautiful custom wine racks.
Photo of a mid-sized transitional wine cellar in Portland with dark hardwood floors, storage racks and brown floor.
Photo of a mid-sized transitional wine cellar in Portland with dark hardwood floors, storage racks and brown floor.
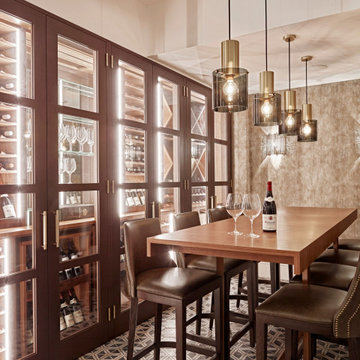
Temperature controlled wine cabinets
Inspiration for a transitional wine cellar in London with storage racks and multi-coloured floor.
Inspiration for a transitional wine cellar in London with storage racks and multi-coloured floor.
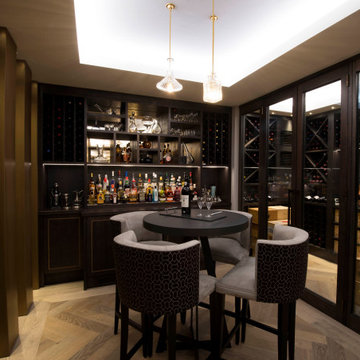
Tasting area for the owner's extensive Port collection - and other tipples.
Design ideas for a mid-sized transitional wine cellar in West Midlands with medium hardwood floors, storage racks and brown floor.
Design ideas for a mid-sized transitional wine cellar in West Midlands with medium hardwood floors, storage racks and brown floor.
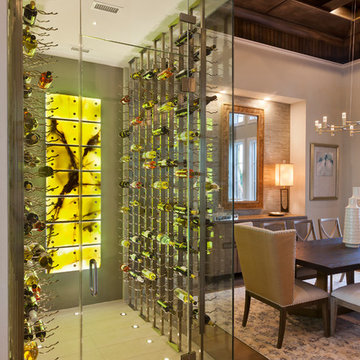
Visit The Korina 14803 Como Circle or call 941 907.8131 for additional information.
3 bedrooms | 4.5 baths | 3 car garage | 4,536 SF
The Korina is John Cannon’s new model home that is inspired by a transitional West Indies style with a contemporary influence. From the cathedral ceilings with custom stained scissor beams in the great room with neighboring pristine white on white main kitchen and chef-grade prep kitchen beyond, to the luxurious spa-like dual master bathrooms, the aesthetics of this home are the epitome of timeless elegance. Every detail is geared toward creating an upscale retreat from the hectic pace of day-to-day life. A neutral backdrop and an abundance of natural light, paired with vibrant accents of yellow, blues, greens and mixed metals shine throughout the home.
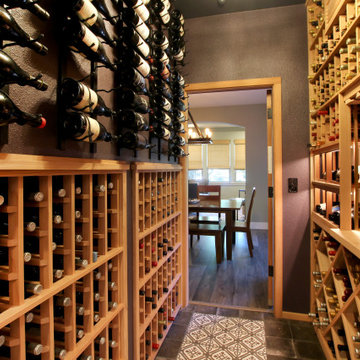
Like many projects, this one started with a simple wish from a client: turn an unused butler’s pantry between the dining room and kitchen into a fully functioning, climate-controlled wine room for his extensive collection of valuable vintages. But like many projects, the wine room is connected to the dining room which is connected to the sitting room which is connected to the entry. When you touch one room, it only makes sense to reinvigorate them all. We overhauled the entire ground floor of this lovely home.
For the wine room, I worked with Vintage Cellars in Southern California to create custom wine storage embedded with LED lighting to spotlight very special bottles. The walls are in a burgundy tone and the floors are porcelain tiles that look as if they came from an old wine cave in Tuscany. A bubble light chandelier alludes to sparkling varietals.
But as mentioned, the rest of the house came along for the ride. Since we were adding a climate-controlled wine room, the brief was to turn the rest of the house into a space that would rival any hot-spot winery in Napa.
After choosing new flooring and a new hue for the walls, the entry became a destination in itself with a huge concave metal mirror and custom bench. We knocked out a half wall that awkwardly separated the sitting room from the dining room so that after-dinner drinks could flow to the fireplace surrounded by stainless steel pebbles; and we outfitted the dining room with a new chandelier. We chose all new furniture for all spaces.
The kitchen received the least amount of work but ended up being completely transformed anyhow. At first our plan was to tear everything out, but we soon realized that the cabinetry was in good shape and only needed the dated honey pine color painted over with a cream white. We also played with the idea of changing the counter tops, but once the cabinetry changed color, the granite stood out beautifully. The final change was the removal of a pot rack over the island in favor of design-forward iron pendants.
Photo by: Genia Barnes
Transitional Wine Cellar Design Ideas with Storage Racks
8
