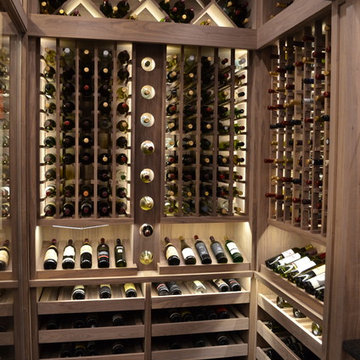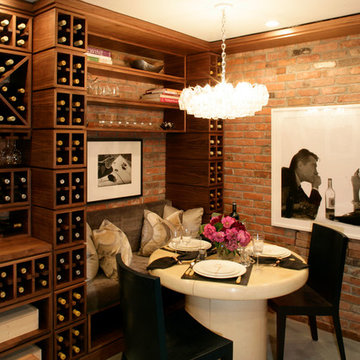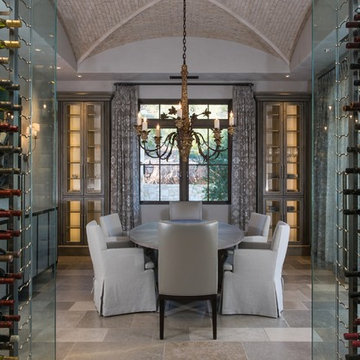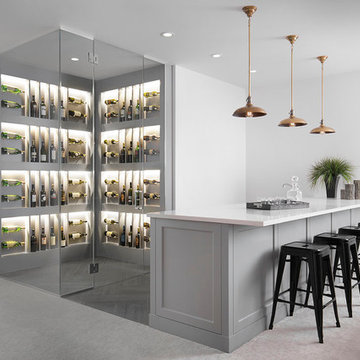Transitional Wine Cellar Design Ideas with Storage Racks
Refine by:
Budget
Sort by:Popular Today
101 - 120 of 1,029 photos
Item 1 of 3
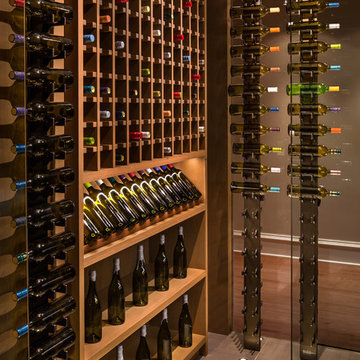
Transitional wine cellar in Vancouver with storage racks and grey floor.
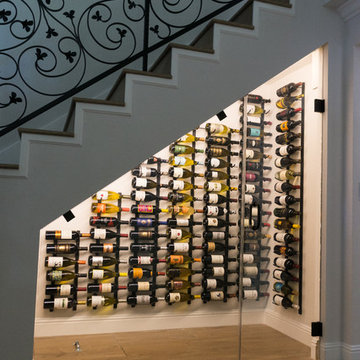
This is an example of a small transitional wine cellar in San Francisco with laminate floors, storage racks and brown floor.
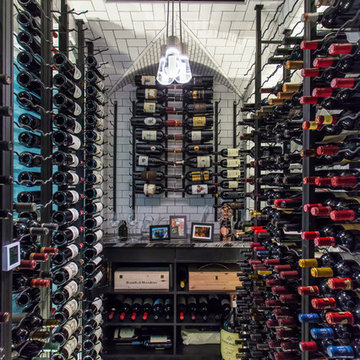
This is an example of a transitional wine cellar in Tampa with storage racks and multi-coloured floor.
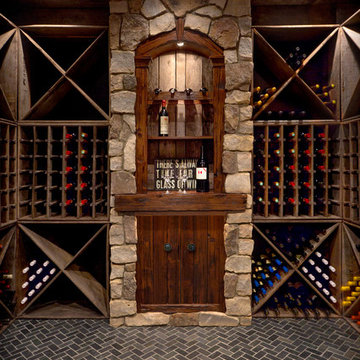
A custom designed wine cellar featuring reclaimed wood for the wine racks and ceiling paneling. The center tasting station is distressed Alder.
Zecchini Photography
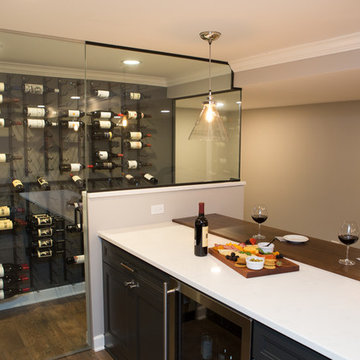
Karen and Chad of Tower Lakes, IL were tired of their unfinished basement functioning as nothing more than a storage area and depressing gym. They wanted to increase the livable square footage of their home with a cohesive finished basement design, while incorporating space for the kids and adults to hang out.
“We wanted to make sure that upon renovating the basement, that we can have a place where we can spend time and watch movies, but also entertain and showcase the wine collection that we have,” Karen said.
After a long search comparing many different remodeling companies, Karen and Chad found Advance Design Studio. They were drawn towards the unique “Common Sense Remodeling” process that simplifies the renovation experience into predictable steps focused on customer satisfaction.
“There are so many other design/build companies, who may not have transparency, or a focused process in mind and I think that is what separated Advance Design Studio from the rest,” Karen said.
Karen loved how designer Claudia Pop was able to take very high-level concepts, “non-negotiable items” and implement them in the initial 3D drawings. Claudia and Project Manager DJ Yurik kept the couple in constant communication through the project. “Claudia was very receptive to the ideas we had, but she was also very good at infusing her own points and thoughts, she was very responsive, and we had an open line of communication,” Karen said.
A very important part of the basement renovation for the couple was the home gym and sauna. The “high-end hotel” look and feel of the openly blended work out area is both highly functional and beautiful to look at. The home sauna gives them a place to relax after a long day of work or a tough workout. “The gym was a very important feature for us,” Karen said. “And I think (Advance Design) did a very great job in not only making the gym a functional area, but also an aesthetic point in our basement”.
An extremely unique wow-factor in this basement is the walk in glass wine cellar that elegantly displays Karen and Chad’s extensive wine collection. Immediate access to the stunning wet bar accompanies the wine cellar to make this basement a popular spot for friends and family.
The custom-built wine bar brings together two natural elements; Calacatta Vicenza Quartz and thick distressed Black Walnut. Sophisticated yet warm Graphite Dura Supreme cabinetry provides contrast to the soft beige walls and the Calacatta Gold backsplash. An undermount sink across from the bar in a matching Calacatta Vicenza Quartz countertop adds functionality and convenience to the bar, while identical distressed walnut floating shelves add an interesting design element and increased storage. Rich true brown Rustic Oak hardwood floors soften and warm the space drawing all the areas together.
Across from the bar is a comfortable living area perfect for the family to sit down at a watch a movie. A full bath completes this finished basement with a spacious walk-in shower, Cocoa Brown Dura Supreme vanity with Calacatta Vicenza Quartz countertop, a crisp white sink and a stainless-steel Voss faucet.
Advance Design’s Common Sense process gives clients the opportunity to walk through the basement renovation process one step at a time, in a completely predictable and controlled environment. “Everything was designed and built exactly how we envisioned it, and we are really enjoying it to it’s full potential,” Karen said.
Constantly striving for customer satisfaction, Advance Design’s success is heavily reliant upon happy clients referring their friends and family. “We definitely will and have recommended Advance Design Studio to friends who are looking to embark on a remodeling project small or large,” Karen exclaimed at the completion of her project.
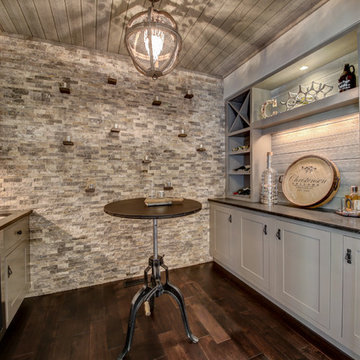
Kris Palen
Photo of a large transitional wine cellar in Dallas with dark hardwood floors, storage racks and brown floor.
Photo of a large transitional wine cellar in Dallas with dark hardwood floors, storage racks and brown floor.
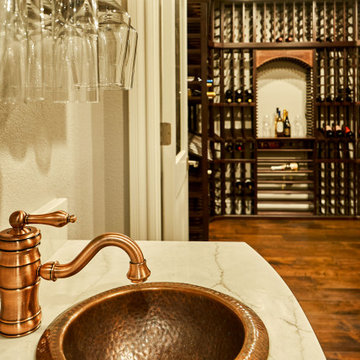
Design ideas for a large transitional wine cellar in San Francisco with dark hardwood floors, storage racks and brown floor.
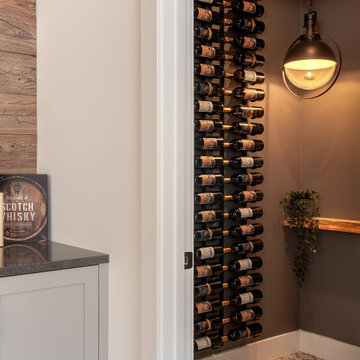
Chilled wine cellar with gray walls and patterned tile flooring.
Inspiration for a small transitional wine cellar in Other with porcelain floors, storage racks and multi-coloured floor.
Inspiration for a small transitional wine cellar in Other with porcelain floors, storage racks and multi-coloured floor.
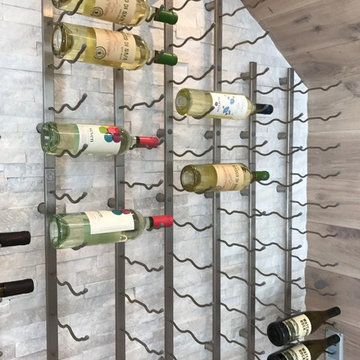
Vintage View Metal Racking installed as a floating system on white ledger stone. Double bottle deep storage in Brushed Nickel.
Mid-sized transitional wine cellar in Other with light hardwood floors and storage racks.
Mid-sized transitional wine cellar in Other with light hardwood floors and storage racks.
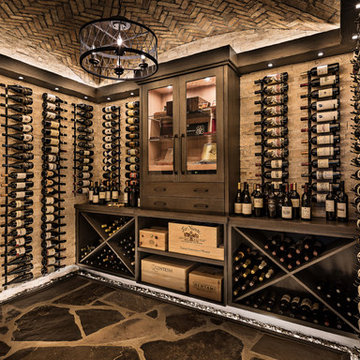
Martin Vecchio Photography
Design ideas for a mid-sized transitional wine cellar in Detroit with slate floors, storage racks and grey floor.
Design ideas for a mid-sized transitional wine cellar in Detroit with slate floors, storage racks and grey floor.
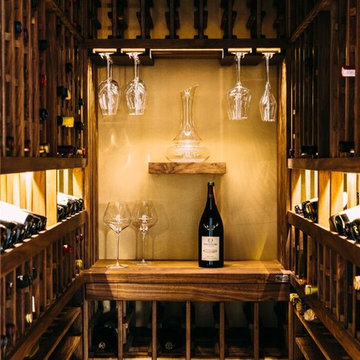
Premier Cru Wine Cellars designs and build elegant, tasteful designs with artistic individuality.
Make your custom wine cellar one that makes a statement about your lifestyle and about your love and appreciation for fine wine.
Wine Cellar Designer: Paul LaRussa
Premier Cru Wine Cellars
www.pcwinecellars.com
(310) 289-1221
Los Angeles
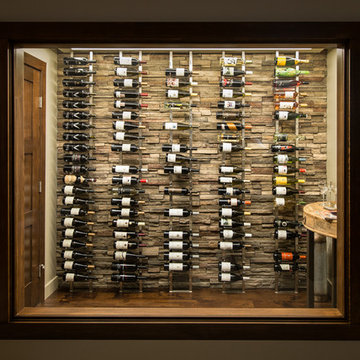
The Okanagan is Canada's wine country and when you live in wine country you need somewhere to house your wine.
This wine room was originally designed to be a storage room by adding a window, lighting and cultured stone this storage room is now a piece of art.
Niina Di Lorenzo Designs, Dawn Meier Sunrise Photography
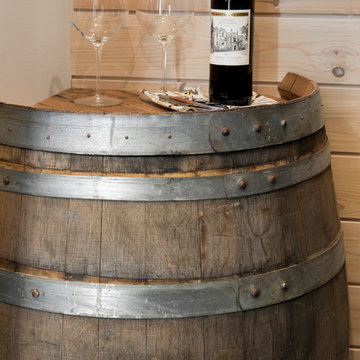
Spacecrafting
Inspiration for a small transitional wine cellar in Minneapolis with porcelain floors, storage racks and brown floor.
Inspiration for a small transitional wine cellar in Minneapolis with porcelain floors, storage racks and brown floor.
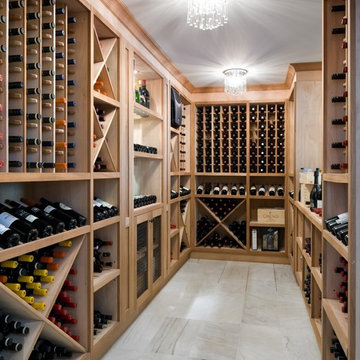
custom built - red oak cellar
Climate controlled
Crystal light fixtures in cellar
holds about 1,600 bottles
marble flooring
Inspiration for a transitional wine cellar in Toronto with marble floors and storage racks.
Inspiration for a transitional wine cellar in Toronto with marble floors and storage racks.
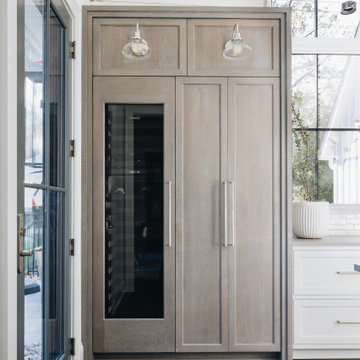
This is an example of a small transitional wine cellar in Chicago with dark hardwood floors, storage racks and brown floor.
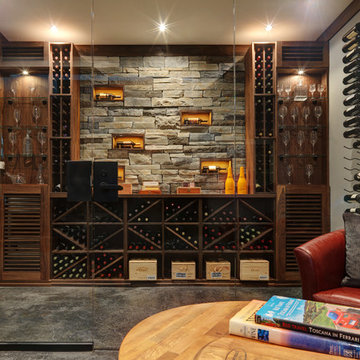
This custom wine cellar consisted of roasted/oiled walnut millwork to house wine bottles, wood cases, stemware and even the cooling system.
Metal wall-mounted Vintage View wine racks were installed at the sides of he room for design interest and additional storage capacity. Individually-lit niches in the rock wall provided a beautiful design feature, easily visible through the frameless glass front wall.
All lighting used within the cooled wine cellar environment was LED so that no heat was emitted.
Learn more about off the shelf walnut wine racks from Blue Grouse Wine Cellars: http://bluegrousewinecellars.com/racks/bluegrousewineracks.html
Blue Grouse Wine Cellars
1621 Welch St North Vancouver, BC V7P 3G9
+1 604-929-3180
bluegrousewinecellars.com
Photo Credit: Kent Kallberg
Transitional Wine Cellar Design Ideas with Storage Racks
6
