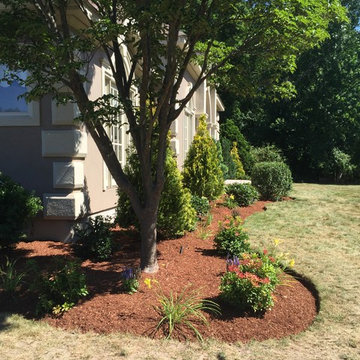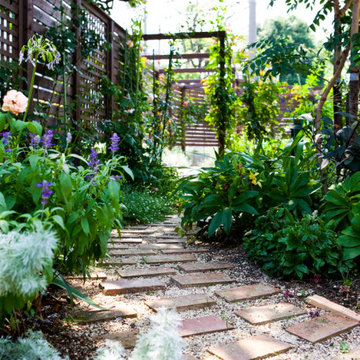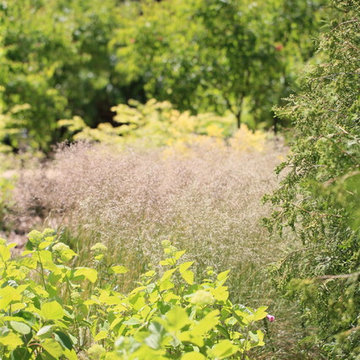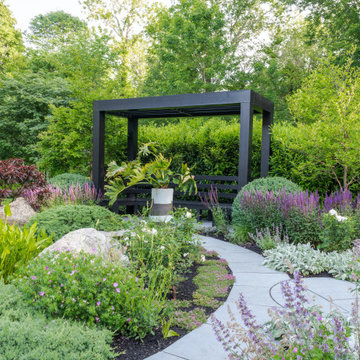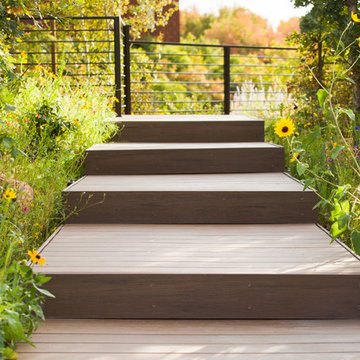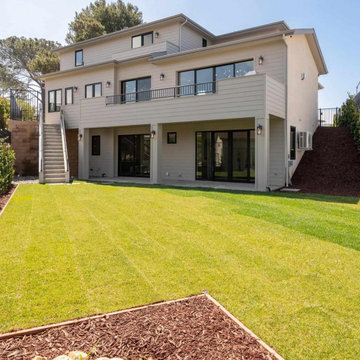Transitional Yellow Garden Design Ideas
Refine by:
Budget
Sort by:Popular Today
1 - 20 of 212 photos
Item 1 of 3
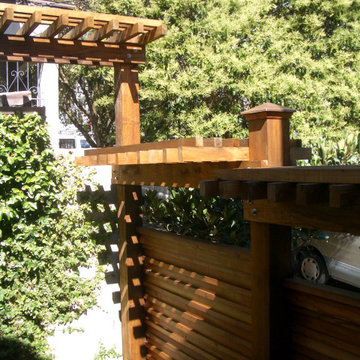
This corner detail shows how the existing side perimeter wall meets the new sidewalk fence and new narrow stepped trellis tops. This custom trellis was designed for privacy and planted with Akebia vine which is evergreen and will add more height and screening when mature. The existing mature Ficus vines were saved on the existing stucco wall by building new small raised planters around the roots.
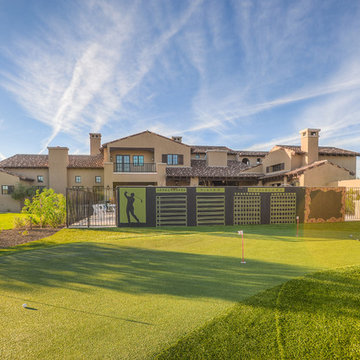
Located in Silverleaf's beautiful Horseshoe Canyon, this 7,700 square foot Ranch Hacienda serves as a vehicle for outdoor space.
The owners' desire for "classically traditional" with a lighter, brighter, and airier flavor than the neighborhood's popular, heavier Tuscan fare found expression in exterior materials and detailing that is simple in nature. The Nate Berkus-designed interiors complete the material and color palette with warm restraint.
The home, designed for a family with an extreme focus on outdoor living and sports, includes a basement equipped with a home gym, batting cage, and steam room. Outdoor facilities include a sport court and putting green. Additional features of the home include a motor court with dual garages, separate guest quarters, and a walk-in cooler.
The clients, receptive to the architect's exploration of multi-use spaces reflecting modern life, gained a laundry room which functions more as a home command station for a highly engaged mother than a place for chores. The multi-use room includes a washer and dryer, wrapping station, project area, winter storage, and her office. Additionally, it's connected to the outdoors, features a beautiful view, and is bathed in abundant natural light.
Project Details | Silverleaf - Horseshoe Canyon, Scottsdale, AZ
Architect: C.P. Drewett, AIA, NCARB, DrewettWorks, Scottsdale, AZ
Interiors: Nate Berkus, Nate Berkus Interior Design, Chicago, IL
Builder: Sonora West Development, Scottsdale, AZ
Photography: Bauhaus Photography, Scottsdale, AZ
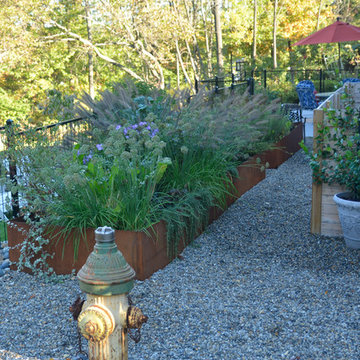
Westie World - a garden created for three Westies and their humans.
Design ideas for a small transitional side yard partial sun garden in New York with a vegetable garden and gravel.
Design ideas for a small transitional side yard partial sun garden in New York with a vegetable garden and gravel.
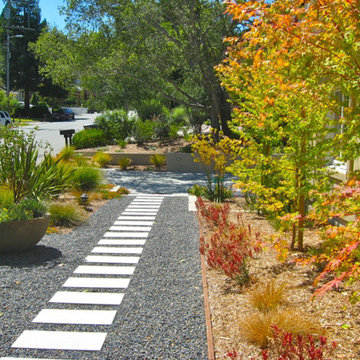
Photo of a mid-sized transitional side yard partial sun garden in San Francisco with a garden path and gravel.
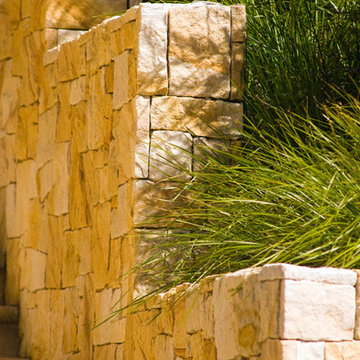
This project had two required outcomes; develop a bolder garden presence in both the front and back garden, while creating a unique area in the backyard for teenage boys to entertain in.
The backyard was a very rocky site which included a bald, exposed rock and multiple levels, but which had an innate native feel - so this was built upon by planting a number of beautiful Australian species, such as Bracelet Honey Myrtle, Kangaroo Paw, Mat Rush, selected succulents, Coastal Rosemary, Japanese Box topiaries, Sweet Viburnum, Bird-of-Paradise, Box and Keteleeri Juniper.
To carry the native feel throughout the entire redevelopment, the backyard construction included feature sandstone walling, timber bollards to support lighting and sandstone steps with decomposed granite.
To ensure the area fulfilled its entertainment goal, a fire pit was created with timber seating surrounds and a new BBQ enclosure installed, complete with lighting and a gas BBQ for year-round functionality.
The exposed rock was turned into a unique feature piece and the garden was punctuated with sculptures, tallowwood posts, sawn sandstone, castlight fittings and terrazzo pots to imbue a modern bent.
This feel was carried throughout the front yard where new feature walling, pots and lighting complemented the same plant varieties.
The end result is a bold modern garden which boasts year-round entertainment functionality and can be enjoyed by all ages.
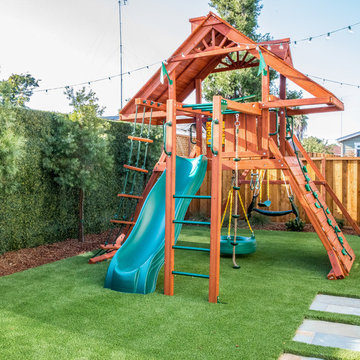
Design ideas for a transitional backyard garden in Richmond with with outdoor playset and a wood fence.
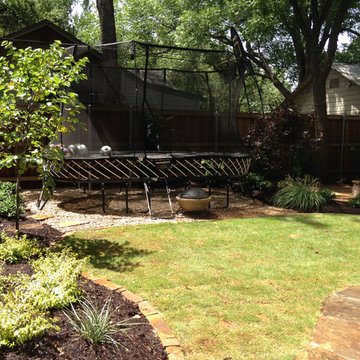
Small Back yard Landscape with multiple functions: play area, fire pit, and flagstone patio
Inspiration for a small transitional backyard partial sun garden in Dallas with a fire feature and natural stone pavers.
Inspiration for a small transitional backyard partial sun garden in Dallas with a fire feature and natural stone pavers.
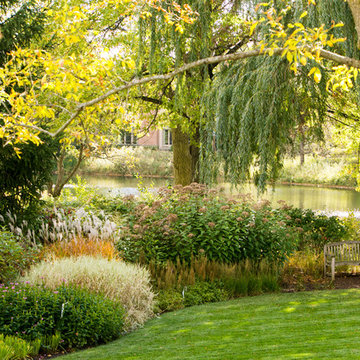
Hear what our clients, Karen & Robert, have to say about their project by clicking on the Facebook link and then the Videos tab.
Fall view of the back rain garden and border with turtlehead, grasses, joe pye weed, and astilbe.
Project Partner: Hannah Goering Photography
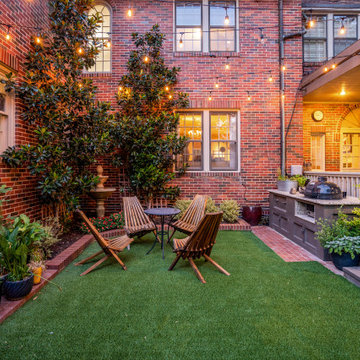
Inspiration for a transitional courtyard garden in Oklahoma City.
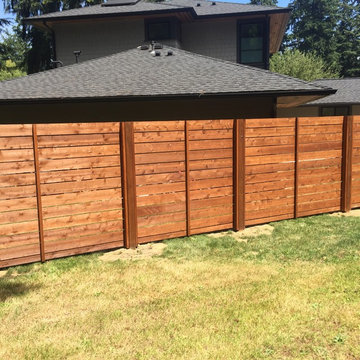
Design ideas for a large transitional backyard partial sun garden in Seattle with gravel.
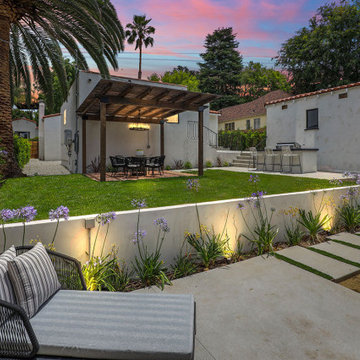
Design ideas for a mid-sized transitional backyard garden in Los Angeles with concrete pavers and a wood fence.
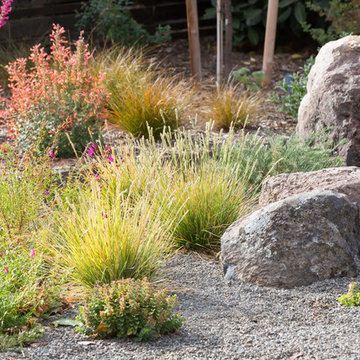
Penstemon pinifolius (Pineleaf Penstemon), Sesleria autumnalis (Autumn Moor Grass), and Agastache 'Kudos' (Anise Hyssop) fill out a front landscape with 'Moss Rock' Boulders.
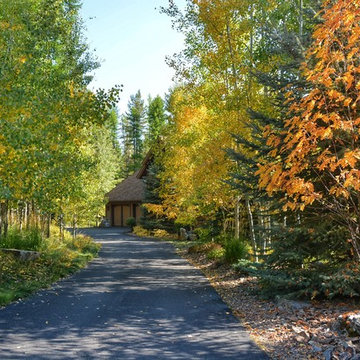
Trees, rocks and shrubs w/mulch,
Bob LeBlanc photo
Photo of a large transitional front yard driveway in Seattle with a garden path.
Photo of a large transitional front yard driveway in Seattle with a garden path.
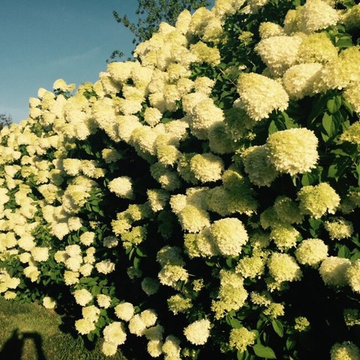
Photo of an expansive transitional sloped partial sun formal garden for spring in New York with a container garden and gravel.
Transitional Yellow Garden Design Ideas
1
