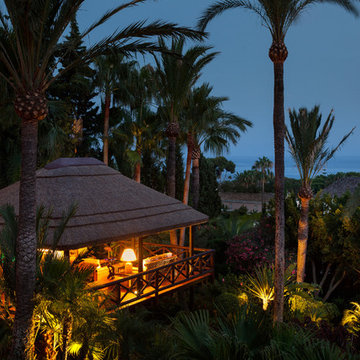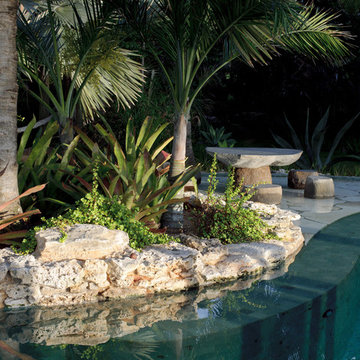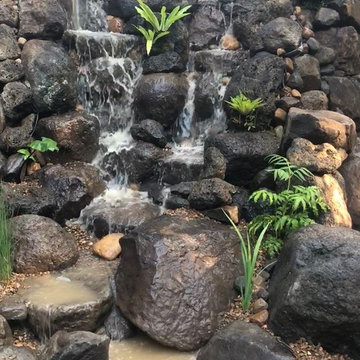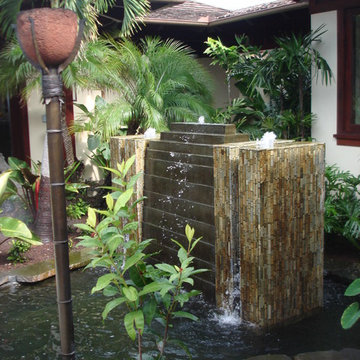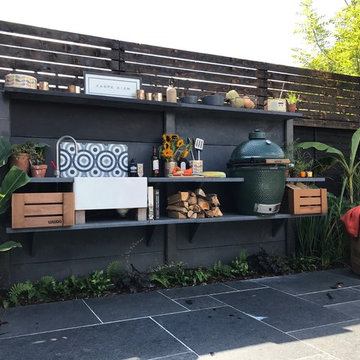Refine by:
Budget
Sort by:Popular Today
21 - 40 of 5,799 photos
Item 1 of 3
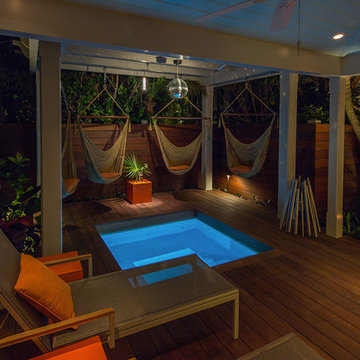
Tamara Alvarez
Small tropical side yard partial sun garden in Miami with decking.
Small tropical side yard partial sun garden in Miami with decking.

bamboo fence installed with timber framing
Tropical backyard garden in Central Coast.
Tropical backyard garden in Central Coast.
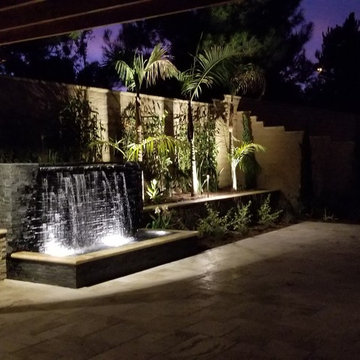
Inspiration for a large tropical backyard patio in Orange County with concrete pavers and a pergola.
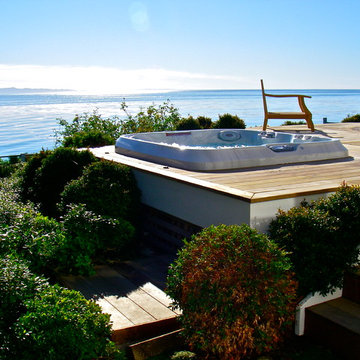
This is an example of a small tropical backyard rectangular aboveground pool in Tampa with a hot tub and decking.
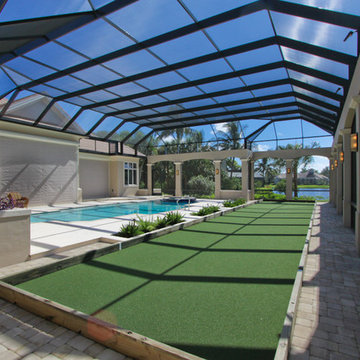
An extreme makeover turns an unassuming lanai deck into an outdoor oasis. These Bonita Bay homeowners loved the location of their home, but needed it to fit their current lifestyle. Because they love to entertain, they wanted to maximize their outdoor space—one that would accommodate a large family and lots of guests.
Working with Progressive Design Build, Mike Spreckelmeier helped the homeowners formulate a list of ideas about what they wanted to achieve in the renovation; then, guided them through the process of planning their remodel.
The renovation focused on reconfiguring the layout to extend the outdoor kitchen and living area—to include a new outdoor kitchen, dining area, sitting area and fireplace. Finishing details comprised a beautiful wood ceiling, cast stone accents, and porcelain tile. The lanai was also expanded to include a full size bocce ball court, which was fully encased in a beautiful custom colonnade and screen enclosure.
With the extension of the outdoor space came a need to connect the living area to the existing pool and deck. The pool and spa were refinished; and a well thought-out low voltage remote-control relay system was installed for easy control of all of the outdoor and landscape lighting, ceiling fans, and hurricane shutters.
This outdoor kitchen project turned out so well, the Bonita Bay homeowners hired Progressive Design Build to remodel the front of their home as well.
To create much needed space, Progressive Design Build tore down an existing two-car garage and designed and built a brand new 2.5-car garage with a family suite above. The family suite included three bedrooms, two bathrooms, additional air conditioned storage, a beautiful custom made stair system, and a sitting area. Also part of the project scope, we enlarged a separate one-car garage to a two-car garage (totaling 4.5 garages), and build a 4,000 sq. ft. driveway, complete with landscape design and installation.
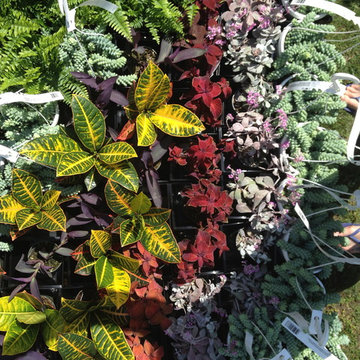
I was using a new living wall system created by DIRTT called the Breathe Living Wall purchased through The Office Resource (TOR)
Inspiration for a tropical garden in Vancouver.
Inspiration for a tropical garden in Vancouver.
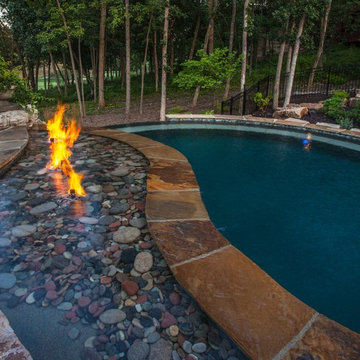
Tropical islands are the focal point for the design build of the acreage behind this stunning, Mediterranean-style home. The hardscape features a three level pool, including a toddler pool and a wading pool. Starting at the reef, there are three leaf petal loungers which allow you to recline in four to six inches of water at your feet. Limestone holy boulders are placed strategically along the edge for a natural element. A beautiful blend of earthy colors within the flagstone create a natural and rustic pool deck. All of the steps and bench seating inside the pool are also made of flagstone (custom fabricated flagstone coping for this project was completed on site). The toddler pool features fiber optic lighting which was installed at the bottom of the pool in the gunnite shell to create the reflection of a starry, celestial sky (fiber optic lighting can be used to create any number of shapes or constellations). An infinity edge crashes over beautiful stone and tile work, falling into a wading pool below. Another special feature is a water feature of riverstone cobbles sitting below dancing flames. Large stepping stones alongside this feature lead you to a lounge pool deck creating the feeling of an island retreat. Limestone slabs were used for a path of steps that take you through the landscaping back to the main house. A gazebo was added to hold an outdoor kitchen, an outdoor shower and a pool house with restrooms. All of the outdoor features are automated, allowing you to operate water temperature, fire features, water features, even the music and lighting from your smartphone.
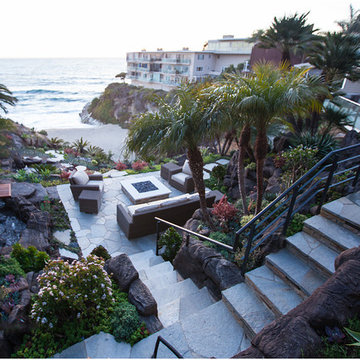
View of the Pacific Ocean across the modern patio and fire-pit area
Inspiration for a tropical garden in Los Angeles.
Inspiration for a tropical garden in Los Angeles.
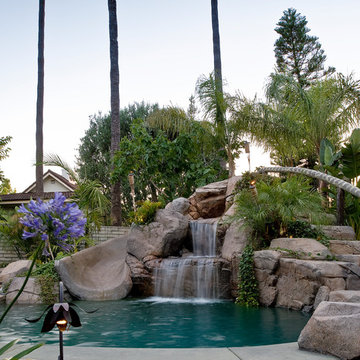
©StevenPaulWhitsitt
Photo of a tropical natural pool in Orange County with a water slide.
Photo of a tropical natural pool in Orange County with a water slide.
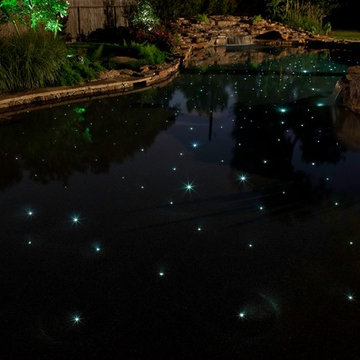
This particular project was unique in two respects. In terms of scale and scope, the property we were working on was exceptionally large. This allowed for the construction of an exceptionally realistic natural pool. Not only did this natural swimming area closely mimic wilderness equivalents, but it was further enhanced by a unique application of fiber optic stars that imitated stars reflecting off the surface of the water.
The pool was built in a curvilinear design that imitated the edges of natural bodies of water. In order to accentuate its realism, we built the coping around water’s edge completely out of rock. This rock perimeter was then aesthetically extended in a number of ways. Starting at the far end of the pool, we constructed a large rock outcropping that supported a natural waterfall that poured over a small grotto. This grotto was a special seating area for swimmers. When it is time to take a break from exercise, they can sit on the rocky ledge and look back through the waterfall for a spectacular view of the scenery.
The vertical impact created by the rocky outcropping, combined with the constant sound of pouring water, lend a sense of remote isolation to this natural pool. This feeling of being in a faraway place is then further accentuated with a spectacular display of star light that appears to dance on the surface of the water. These stars are actually an optical effect created by tiny fiber optic cables that are built into the basin of the structure. They carry light from a remote transmitter that is remotely powered, so there is no electricity or heat produced by their presence in the water. A controller causes various groups of lights to intermittently dim and brighten like twinkling stars in the night.
Once this feeling of remote isolation and privacy were firmly established, we then set ourselves to the task of making the natural pool as user friendly as possible. We did this by adding two key features. The first of these was a spa that contains ergonomic places for seating and headrests. In order to integrate this obviously luxurious element into what was intended to be a very pristine setting, we built the spa’s outer structure out of rocks with a similar color and proportion to those used in the construction of the coping and the waterfall.
Another element that was added for functional purposes was a beach entry located at the near end of the pool opposite from the waterfall. This area featured a blend of human amenities, creature comforts, and natural decorations to scale the sense of luxury down in order to better blend it with that natural aesthetic. Rock boulders, reflective of those used to build the waterfall outcropping, were positioned in various locations to emulate a rocky shoreline. We also installed three benches that reclined at an angle.
This allowed visitors who preferred not to swim to lay back and take in the panoramic view of the starlit natural pool, the waterfall in the distance, and the circle of stone that comprised the spa adjoined to the water at the midpoint.
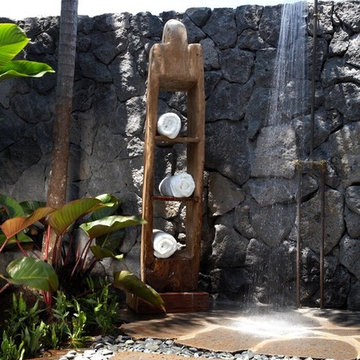
The Barrett Home at Kukio Resort in Kailua-Kona, HI Photos by Linny Morris
Tropical patio in Hawaii with an outdoor shower.
Tropical patio in Hawaii with an outdoor shower.
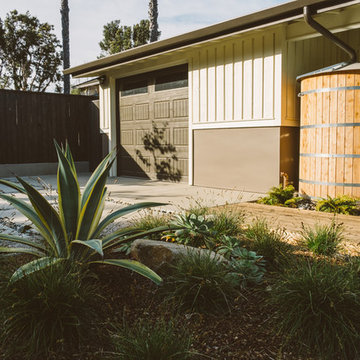
Photo Cred. Dustin Ortiz
Inspiration for a small tropical front yard partial sun driveway for spring in San Diego with a garden path and concrete pavers.
Inspiration for a small tropical front yard partial sun driveway for spring in San Diego with a garden path and concrete pavers.
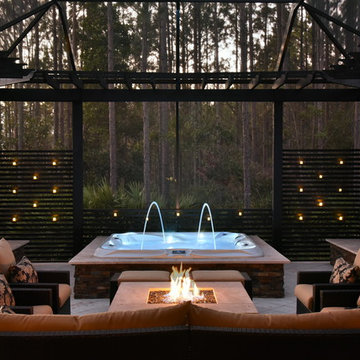
Inspiration for a mid-sized tropical backyard patio in Jacksonville with a pergola, a fire feature and tile.
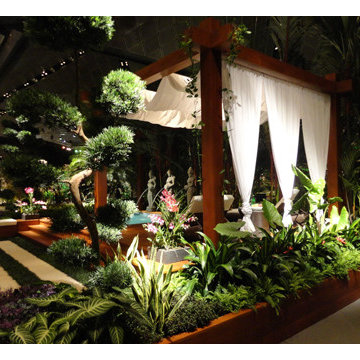
Singapore Garden Festival 2012 - "The Modernist Garden"
Best of Show
Gold Award
"The Modernist Garden" by Joe Palimeno
Photo of a tropical garden in Philadelphia.
Photo of a tropical garden in Philadelphia.
Tropical Black Outdoor Design Ideas
2






