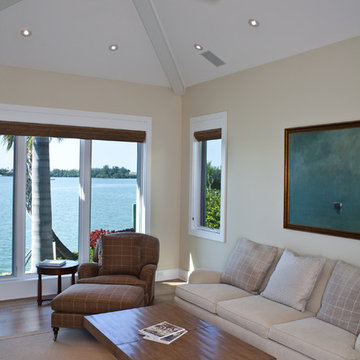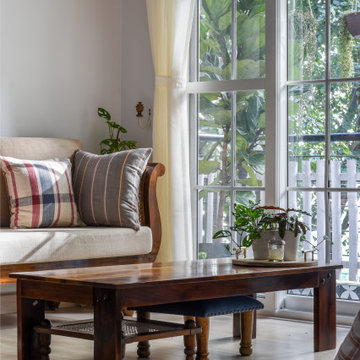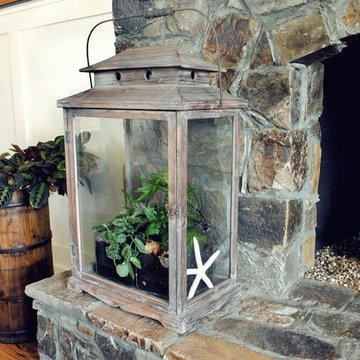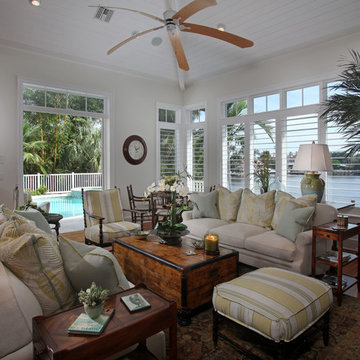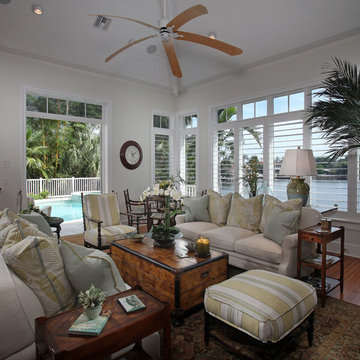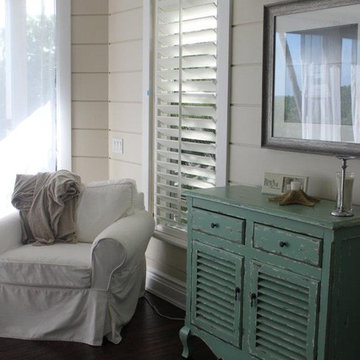Tropical Grey Family Room Design Photos
Sort by:Popular Today
21 - 40 of 150 photos
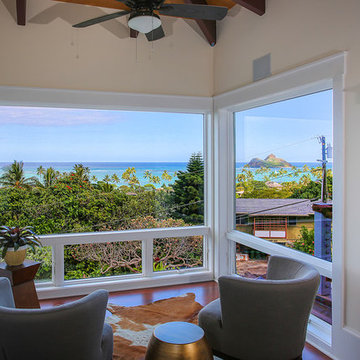
Interior design by Wayne S. Parker.
Tropical luxury with an indoor-outdoor flow of spaces. The house features high, open-beam ceilings and wood sliding or stacking doors that open onto covered lanais. The house is sited to take advantage of the beautiful ocean view.
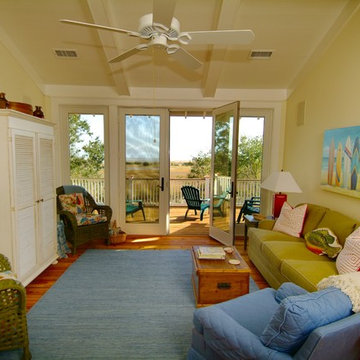
Sam Holland
Mid-sized tropical enclosed family room in Charleston with beige walls, light hardwood floors, no fireplace, no tv, brown floor and exposed beam.
Mid-sized tropical enclosed family room in Charleston with beige walls, light hardwood floors, no fireplace, no tv, brown floor and exposed beam.
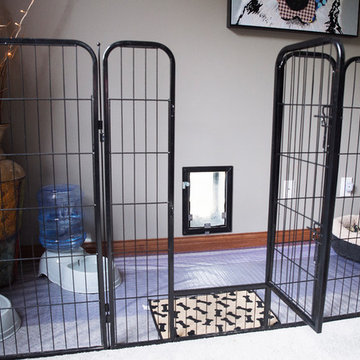
HouseWurks
Location: Westfield, IN, USA
This client loves their fur babies. They were looking for an outdoor retreat for their pups that they could access while they were working. We added a doggie door that leads to a wooden deck with stairs for the dogs to access an area where they could be outdoors, yet contained. In my next life, I want to come back as one of their dogs.
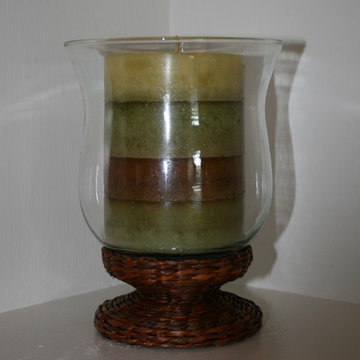
tropical, glass, basket weave, natural green candle
Inspiration for a tropical family room in Miami.
Inspiration for a tropical family room in Miami.
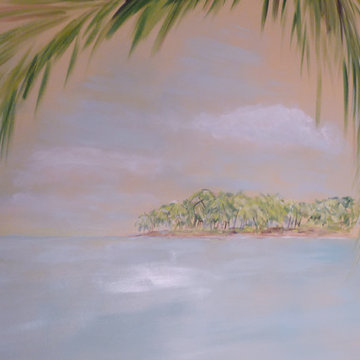
Palm tree mural, tropical mural, beach, flip flops, pool room, entertainment room, family room mural. Jimmy Buffet mural. Topical island Margaritaville. Margarita
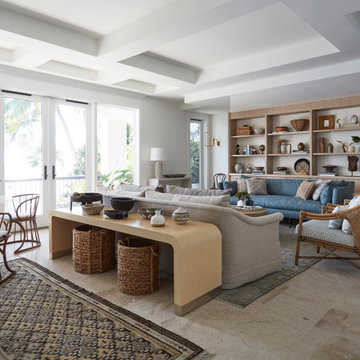
Coconut Grove is Southwest of Miami beach near coral gables and south of downtown. It’s a very lush and charming neighborhood. It’s one of the oldest neighborhoods and is protected historically. It hugs the shoreline of Biscayne Bay. The 10,000sft project was originally built
17 years ago and was purchased as a vacation home. Prior to the renovation the owners could not get past all the brown. He sails and they have a big extended family with 6 kids in between them. The clients wanted a comfortable and causal vibe where nothing is too precious. They wanted to be able to sit on anything in a bathing suit. KitchenLab interiors used lots of linen and indoor/outdoor fabrics to ensure durability. Much of the house is outside with a covered logia.
The design doctor ordered the 1st prescription for the house- retooling but not gutting. The clients wanted to be living and functioning in the home by November 1st with permits the construction began in August. The KitchenLab Interiors (KLI) team began design in May so it was a tight timeline! KLI phased the project and did a partial renovation on all guest baths. They waited to do the master bath until May. The home includes 7 bathrooms + the master. All existing plumbing fixtures were Waterworks so KLI kept those along with some tile but brought in Tabarka tile. The designers wanted to bring in vintage hacienda Spanish with a small European influence- the opposite of Miami modern. One of the ways they were able to accomplish this was with terracotta flooring that has patina. KLI set out to create a boutique hotel where each bath is similar but different. Every detail was designed with the guest in mind- they even designed a place for suitcases.
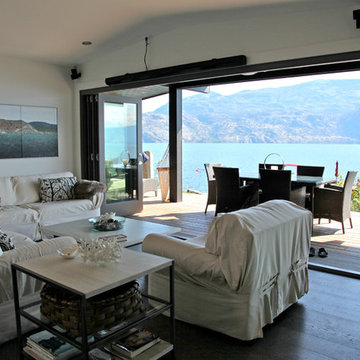
www.canyonviewconstruction.com,www.marciarothfield.com
Photo of a tropical family room in Vancouver.
Photo of a tropical family room in Vancouver.
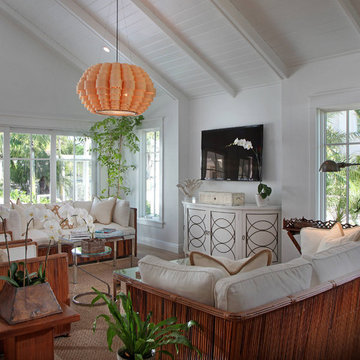
Photo of a mid-sized tropical open concept family room in Miami with white walls, medium hardwood floors, no fireplace and a wall-mounted tv.
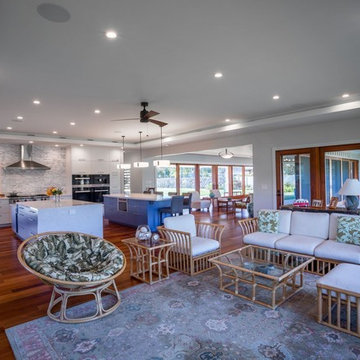
Design ideas for a mid-sized tropical open concept family room in Hawaii with white walls, medium hardwood floors and brown floor.

© Erin Parker, Emerald Coast Real Estate Photography, LLC
Inspiration for a tropical family room in Miami.
Inspiration for a tropical family room in Miami.
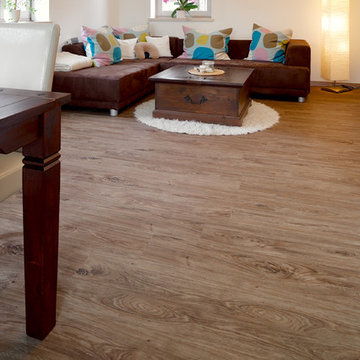
Die Designboden Kollektion floors@home von PROJECT FLOORS bietet Ihnen einen schönen, robusten und pflegeleichten Bodenbelag für Ihr Haus oder Ihre Wohnung. Unseren Vinylboden können Sie durchgehend in allen Räumen wie Wohn- und Schlafzimmer, Küche und Badezimmer verlegen. Mit über 100 verschiedenen Designs in Holz-, Stein-, Beton- und Keramik-Optik bietet PROJECT FLOORS Ihnen deutschlandweit die größte Auswahl an Designbodenbelägen an.
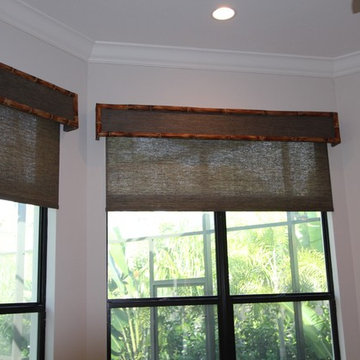
Custom tropical cornice boards with bamboo trim and a screen shade material as th cornice board face. Remote controlled screen shade blind as well.photo by Peggy Oberlin
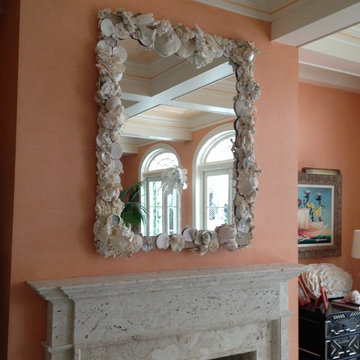
We installed this very heavy and very delicate custom shell mirror in plaster.
Design ideas for a tropical family room in Miami.
Design ideas for a tropical family room in Miami.
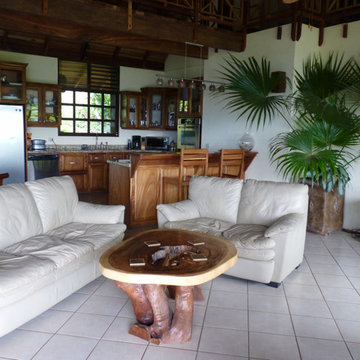
Villa Picaflora lot number 2
Client: Madeleine and Glen Rose
Size 150 sq m
Year built 2009
Architect: Alejandro Sanchez Vargas
Designer: Sebastien Legault
Tropical Grey Family Room Design Photos
2
