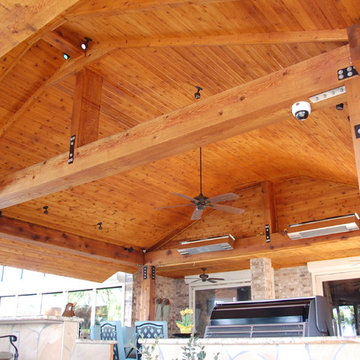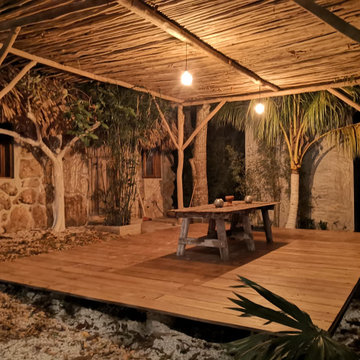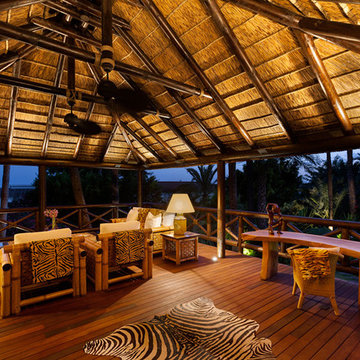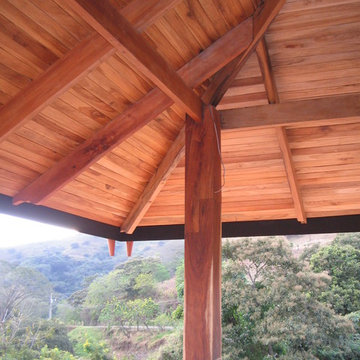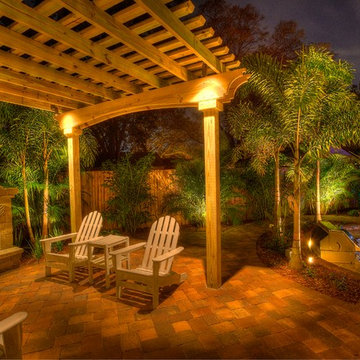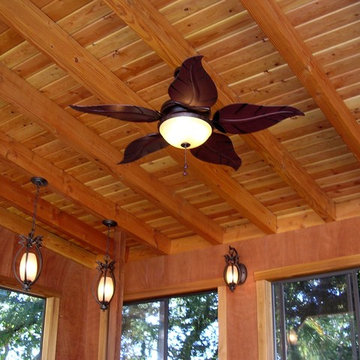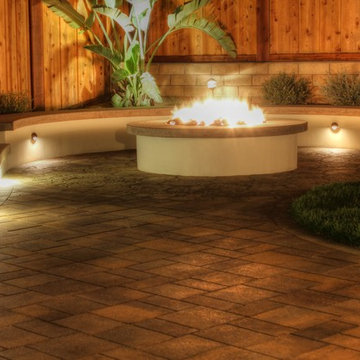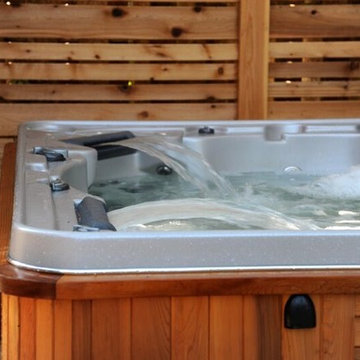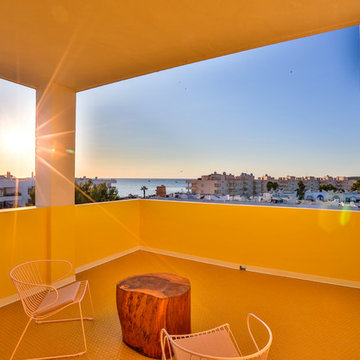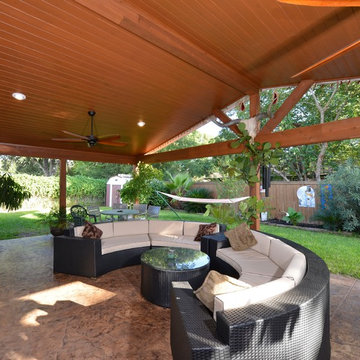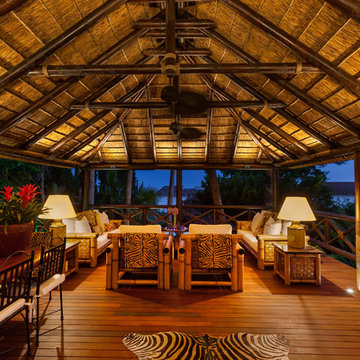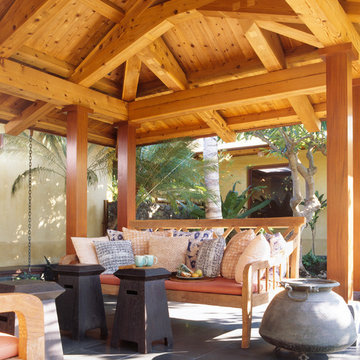Refine by:
Budget
Sort by:Popular Today
141 - 160 of 165 photos
Item 1 of 3
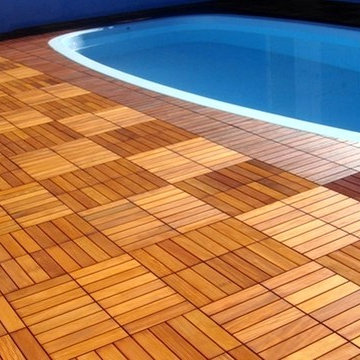
Reference picture, actual project been built. This one picture showed only as a guide to the project finished.
Photo of a tropical pool in Other.
Photo of a tropical pool in Other.
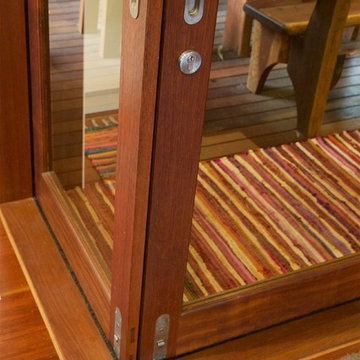
Design ideas for a mid-sized tropical backyard deck in Brisbane with a roof extension.
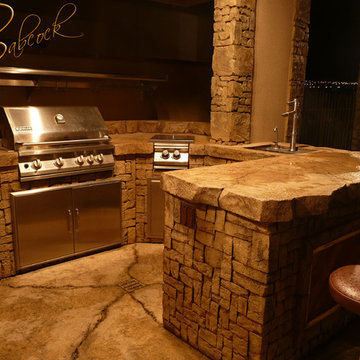
Babcock Custom Pools is proud to present its latest project, Hidden. This breathtaking tropical paradise is the epitome of excellence in pool design and construction. Situated in a secluded location, Hidden is the perfect getaway for those looking to escape the hustle and bustle of daily life.
One of the highlights of Hidden is its magnificent overflow spa. With water cascading down its sides, it provides a truly tranquil and rejuvenating experience. The spa’s design is such that it blends seamlessly into the surrounding landscape, creating a harmonious and natural environment.
In addition to the spa, Hidden also features a custom kitchen, designed to cater to the needs of even the most discerning gourmet cook. Whether you’re preparing a quick snack or a gourmet meal, this kitchen has everything you need to make the most of your time at Hidden.
At Babcock Custom Pools, excellence is at the forefront of everything we do. That’s why we’ve spared no expense in ensuring that Hidden is the best of the best. From its breathtaking design to its top-of-the-line features, Hidden is truly a one-of-a-kind tropical paradise that you won’t find anywhere else.
So if you’re looking for the ultimate in pool design and construction, look no further than Babcock Custom Pools and our project Hidden. Book a tour today and experience the excellence for yourself!
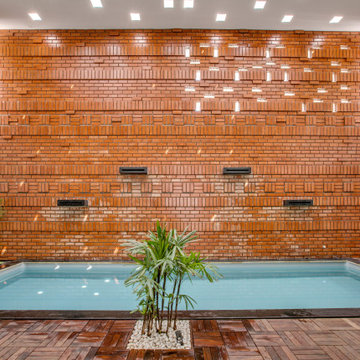
Exposed brick work with punctured openings creates a dramatic view for the spaces planned around the pool
Inspiration for a tropical pool in Chennai.
Inspiration for a tropical pool in Chennai.
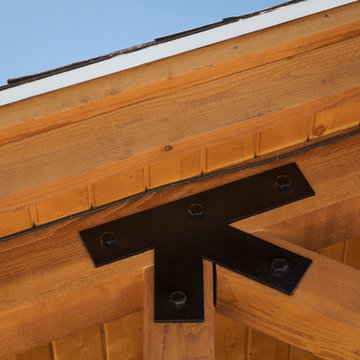
Photo of a large tropical backyard patio in Phoenix with an outdoor kitchen, concrete pavers and a pergola.
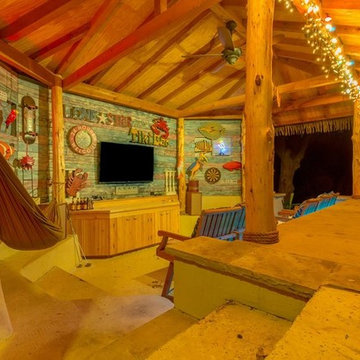
This is an example of a mid-sized tropical backyard patio in Dallas with a gazebo/cabana.
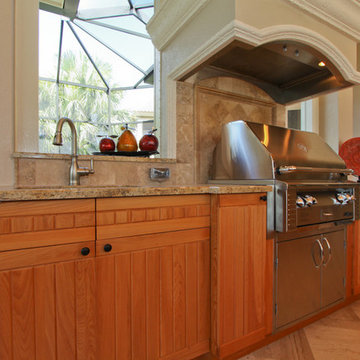
An extreme makeover turns an unassuming lanai deck into an outdoor oasis. These Bonita Bay homeowners loved the location of their home, but needed it to fit their current lifestyle. Because they love to entertain, they wanted to maximize their outdoor space—one that would accommodate a large family and lots of guests.
Working with Progressive Design Build, Mike Spreckelmeier helped the homeowners formulate a list of ideas about what they wanted to achieve in the renovation; then, guided them through the process of planning their remodel.
The renovation focused on reconfiguring the layout to extend the outdoor kitchen and living area—to include a new outdoor kitchen, dining area, sitting area and fireplace. Finishing details comprised a beautiful wood ceiling, cast stone accents, and porcelain tile. The lanai was also expanded to include a full size bocce ball court, which was fully encased in a beautiful custom colonnade and screen enclosure.
With the extension of the outdoor space came a need to connect the living area to the existing pool and deck. The pool and spa were refinished; and a well thought-out low voltage remote-control relay system was installed for easy control of all of the outdoor and landscape lighting, ceiling fans, and hurricane shutters.
This outdoor kitchen project turned out so well, the Bonita Bay homeowners hired Progressive Design Build to remodel the front of their home as well.
To create much needed space, Progressive Design Build tore down an existing two-car garage and designed and built a brand new 2.5-car garage with a family suite above. The family suite included three bedrooms, two bathrooms, additional air conditioned storage, a beautiful custom made stair system, and a sitting area. Also part of the project scope, we enlarged a separate one-car garage to a two-car garage (totaling 4.5 garages), and build a 4,000 sq. ft. driveway, complete with landscape design and installation.
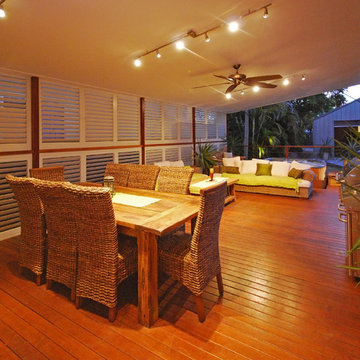
Weatherwell Aluminum shutters were used to turn this deck from an open unusable space to a luxurious outdoor living space with lounge area, dining area, and jacuzzi. The Aluminum shutters were used to create privacy from the next door neighbors. And the outlook was able to be adjusted with the moveable blades.
Tropical Outdoor Design Ideas
8






