Tropical Patio Design Ideas
Refine by:
Budget
Sort by:Popular Today
41 - 60 of 665 photos
Item 1 of 3
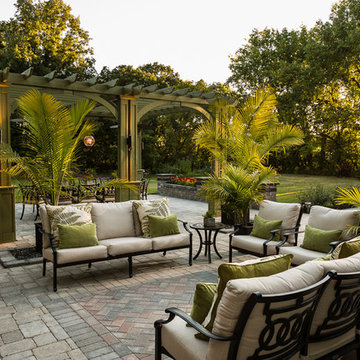
Outdoor Private oasis
Inspiration for a large tropical backyard patio in Other with brick pavers.
Inspiration for a large tropical backyard patio in Other with brick pavers.
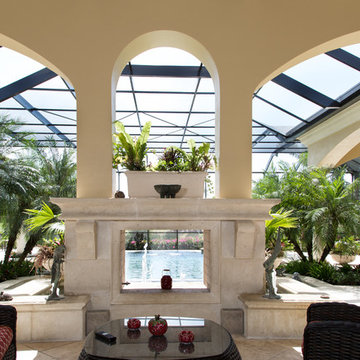
Inspiration for a mid-sized tropical backyard patio in Miami with a fire feature and stamped concrete.
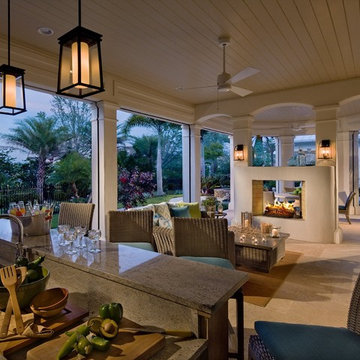
Outdoor two sided fireplace
This is an example of a mid-sized tropical backyard patio in Orlando with natural stone pavers, an outdoor kitchen and a roof extension.
This is an example of a mid-sized tropical backyard patio in Orlando with natural stone pavers, an outdoor kitchen and a roof extension.
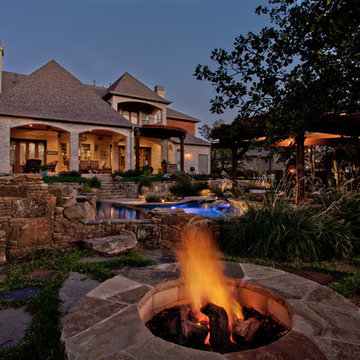
We created this natural swimming pool in Southlake, TX featuring natural rock work and three separate swimming pool areas. The diving pool features a 1"x1" glass tile slide and a rock diving board. The play pool includes four glass tile swim up bar stools and the hot spring inspired spa overlooks the sunken bar area with custom cedar pergola. Swimming pool landscaping, landscape lighting, Olympic-grade underwater speakers, and state of the art pool equipment and pool hydraulics make this pool outstanding.
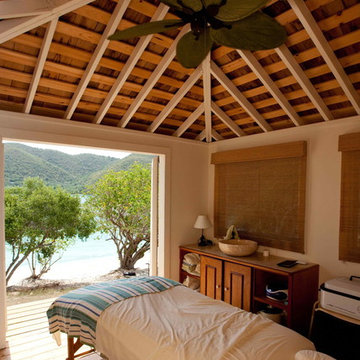
12' x 12' Treated Pine Rectangle Gazebo shown with Standard treated Pine Decking, No railings, 6x6 Posts, No Top Railings, Cedar Shake Shingles, No Cupola, Textured Black Fan with 22" Green Oval Blades,and Customer Provided Paint and Steps.
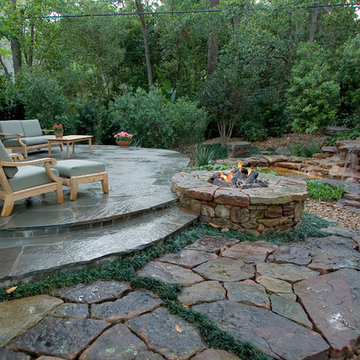
A Memorial area family commissioned us to create a natural swimming pool in their back yard. The family already had a standard pool on premises, but it was isolated in an area of the yard not particularly suited to seating guests or hosting get-togethers. What they wanted was a second, natural swimming pool built that would serve as the hub of a new home outdoor entertainment area consisting of a new stone patio, comfortable outdoor seating, and a fire pit. They wanted to create something unique that would preserve as much of the natural features of the landscape as possible, but that would also be completely safe and fully functional as a swimming pool.
We decided to design this new landscaping plan around a pre-existent waterfall that was already on the property. This feature was too attractive to ignore, and provided the ideal anchor point for a new gathering area. The fountain had been designed to mimic a natural waterfall, with stones laid on top of one another in such a way as to look like a mountain cliff where water spontaneously springs from the top and cascades down the rocks. At first glance, many would miss the opportunity that such a structure provides; assuming that a fountain designed like a cliff would have to be completely replaced to install a natural swimming pool. Our landscaping designers, however, came up with a landscape plan to transform one archetypal form into the other by simply adding to what was already there.
At the base of the rocks we dug a basin. This basin was oblong in shape and varied in degrees of depth ranging from a few inches on the end to five feet in the middle. We directed the flow of the water toward one end of the basin, so that it flowed into the depression and created a swimming pool at the base of the rocks. This was easy to accomplish because the fountain lay parallel to the top of a natural ravine located toward the back of the property, so water flow was maintained by gravity. This had the secondary effect of creating a new natural aesthetic. The addition of the basin transformed the fountain’s appearance to look more like a cliff you would see in a river, where the elevation suddenly drops, and water rushes over a series of rocks into a deeper pool below. Children and guests swimming in this new structure could actually imagine themselves in a Rocky Mountain River.
We then heated the swimming pool so it could be enjoyed in the winter as well as the summer, and we also lit the pool using two types of luminaries for complimentary effects. For vegetation, we used mercury vapor down lights to backlight surrounding trees and to bring out the green color of foliage in and around the top of the rocks. For the brown color of the rocks themselves, and to create a sparkling luminance rising up and out of the water, we installed incandescent, underwater up lights. The lights were GFIC protected to make the natural swimming pool shock proof and safe for human use.
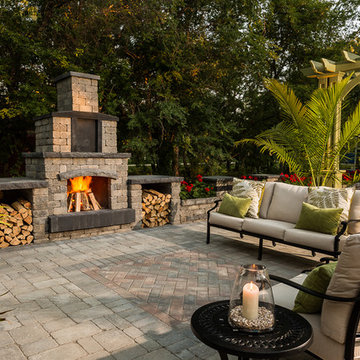
Inspiration for a large tropical backyard patio in Other with no cover, brick pavers and with fireplace.
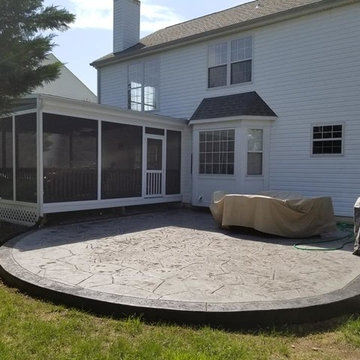
Stamped concrete patio
This is an example of a mid-sized tropical backyard patio in Other with an outdoor kitchen, stamped concrete and a roof extension.
This is an example of a mid-sized tropical backyard patio in Other with an outdoor kitchen, stamped concrete and a roof extension.
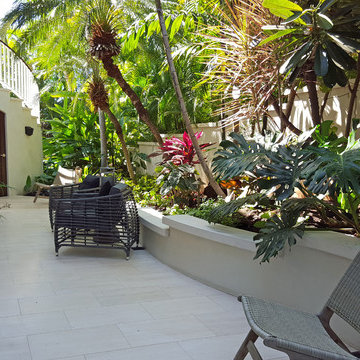
Built in 1998, the 2,800 sq ft house was lacking the charm and amenities that the location justified. The idea was to give it a "Hawaiiana" plantation feel.
Exterior renovations include staining the tile roof and exposing the rafters by removing the stucco soffits and adding brackets.
Smooth stucco combined with wood siding, expanded rear Lanais, a sweeping spiral staircase, detailed columns, balustrade, all new doors, windows and shutters help achieve the desired effect.
On the pool level, reclaiming crawl space added 317 sq ft. for an additional bedroom suite, and a new pool bathroom was added.
On the main level vaulted ceilings opened up the great room, kitchen, and master suite. Two small bedrooms were combined into a fourth suite and an office was added. Traditional built-in cabinetry and moldings complete the look.
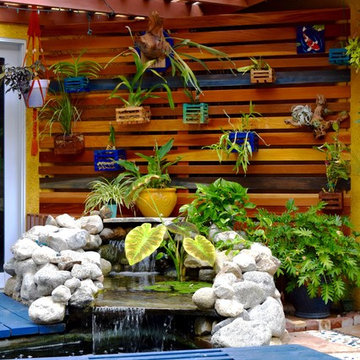
Redwood vertical slatted wall to hold the orchid boxes. Rocks for the waterfall that also camouflage the bio-falls filter. redwood hides the ponds filters and electrical work.
this is right after the waterfall was finished. see next pic for updated deck/bridge redo
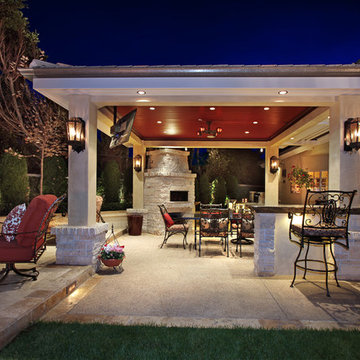
This is an example of a large tropical backyard patio in Orange County with an outdoor kitchen, concrete pavers and a gazebo/cabana.
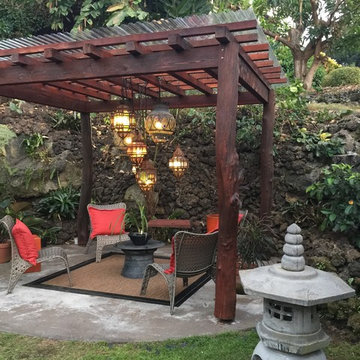
valerie delahaye created an outdoor living room space where one can enjoy a cocktail as the sunset and yoga during the day.
Inspiration for a mid-sized tropical backyard patio in Hawaii with concrete pavers.
Inspiration for a mid-sized tropical backyard patio in Hawaii with concrete pavers.
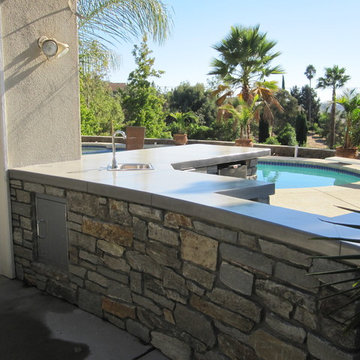
Inspiration for a large tropical backyard patio in San Diego with an outdoor kitchen, natural stone pavers and no cover.
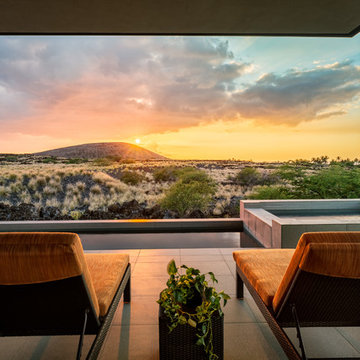
Inspiration for a mid-sized tropical backyard patio in Hawaii with tile and a roof extension.
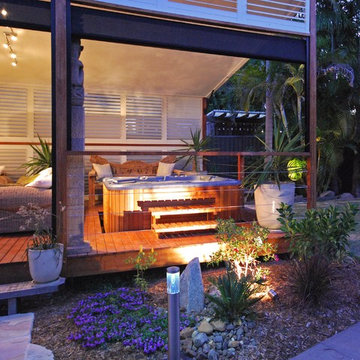
Weatherwell Aluminum shutters were used to turn this deck from an open unusable space to a private and luxurious outdoor living space with lounge area, dining area, and jacuzzi. The Aluminum shutters were used to create privacy from the next door neighbors, with the front shutters really authenticating the appearance of a true outdoor room.The outlook was able to be controlled with the moveable blades.
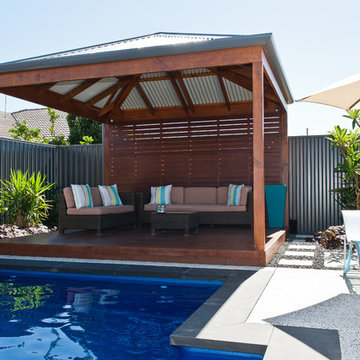
Inspiration for a large tropical backyard patio in Perth with concrete slab.
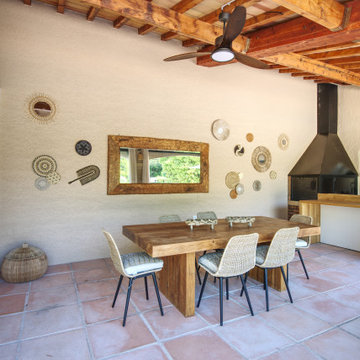
Nous avons refait le pool house : partie arrière technique avec local technique, salle de bain, zone de stockage. Nous avons refait la cuisine entièrement pour avoir un espace fonctionnel bénéficier d'un grand îlot sur lequel cuisiner et manger. Nous avons imaginé un grand mur meuble avec des niches décoratives installé devant la fenêtre coulissante, pour habiller le mur et la dissimuler en faire une fenêtre à galandage.
Nous avons installé du mobilier aux matières naturelles pour donner une ambiance chaleureuse.
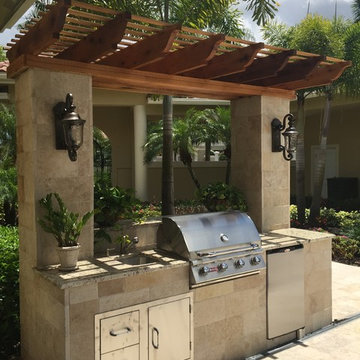
The pecky cypress pergola adds durability, shade and charm to this adorable summer kitchen. The designers of Creative Construction re-purposed existing granite counters from the clients' interior and repeated the travertine up the sides of the kitchen, allowing for a seamless transition from the other areas of the courtyard to the BBQ nook.
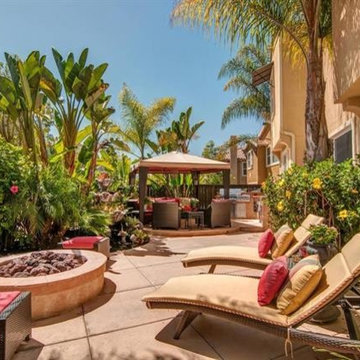
Design ideas for a mid-sized tropical backyard patio in San Diego with a water feature, natural stone pavers and a pergola.
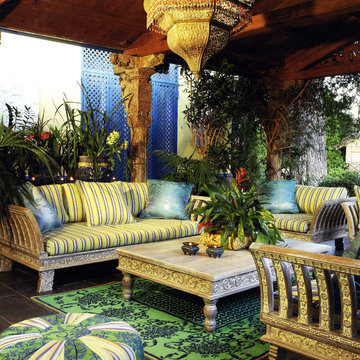
COLECCION ALEXANDRA has conceived this Spanish villa as their showcase space - intriguing visitors with possibilities that their entirely bespoke collections of furniture, lighting, fabrics, rugs and accessories presents to specifiers and home owners alike.
Project name: ALEXANDRA SHOWHOUSE
Interior design by: COLECCION ALEXANDRA
Furniture manufactured by: COLECCION ALEXANDRA
Photo by: Imagostudio.es
Tropical Patio Design Ideas
3