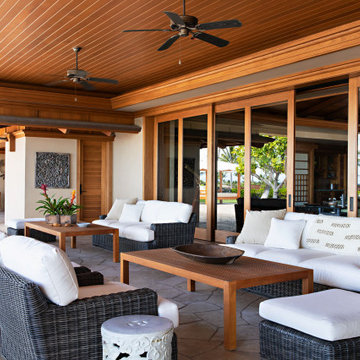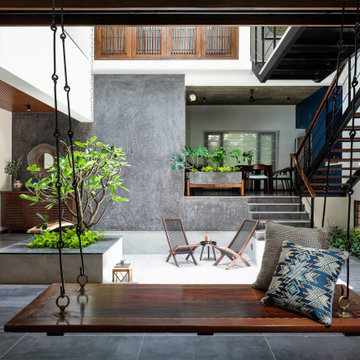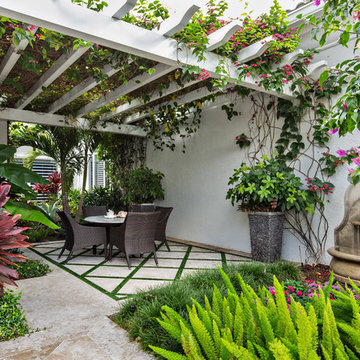Tropical Patio Design Ideas
Refine by:
Budget
Sort by:Popular Today
1 - 20 of 9,295 photos
Item 1 of 2
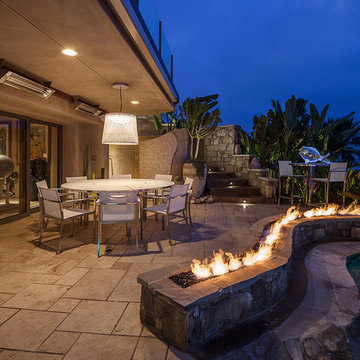
This project combines high end earthy elements with elegant, modern furnishings. We wanted to re invent the beach house concept and create an home which is not your typical coastal retreat. By combining stronger colors and textures, we gave the spaces a bolder and more permanent feel. Yet, as you travel through each room, you can't help but feel invited and at home.
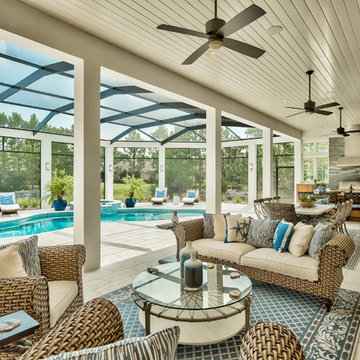
Lanai with an outdoor kitchen and dining. Seating in front of the pool overlooking the lake. Lake front home designed by Bob Chatham Custom Home Design and built by Destin Custom Home Builders. Interior Design by Helene Forester and Bunny Hall of Lovelace Interiors. Photos by Tim Kramer Real Estate Photography of Destin, Florida.
Find the right local pro for your project
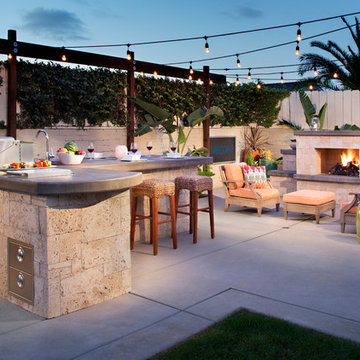
Small backyard with lots of potential. We created the perfect space adding visual interest from inside the house to outside of it. We added a BBQ Island with Grill, sink, and plenty of counter space. BBQ Island was cover with stone veneer stone with a concrete counter top. Opposite side we match the veneer stone and concrete cap on a newly Outdoor fireplace. far side we added some post with bright colors and drought tolerant material and a special touch for the little girl in the family, since we did not wanted to forget about anyone. Photography by Zack Benson
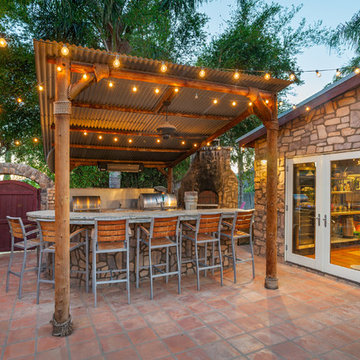
Photo of a mid-sized tropical backyard patio in San Diego with tile and a gazebo/cabana.
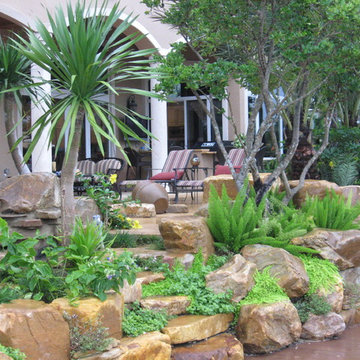
In this Florida backyard, the rock garden wall and steps lead to the boat dock. The rocks are planted with tropical ground cover plants. Backyard design and installation by Waterfalls Fountains & Gardens Inc. Tropical planting design and installation by Ultimate Landscaping
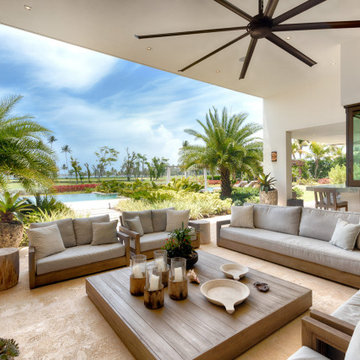
Design ideas for a tropical patio in Other with natural stone pavers and a roof extension.
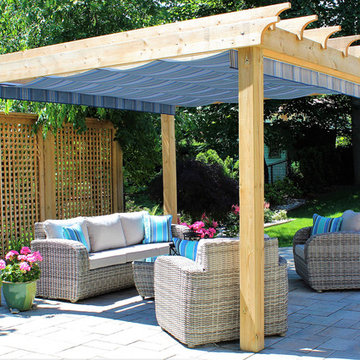
Carruthers Landscaping worked with these homeowners to re-create their outdoor living space. Through design and build, they specified a 10’x10’ manual retractable canopy for their pergola in the Sunbrella motive denim fabric. Lattice walls were installed to define the space and give additional privacy.
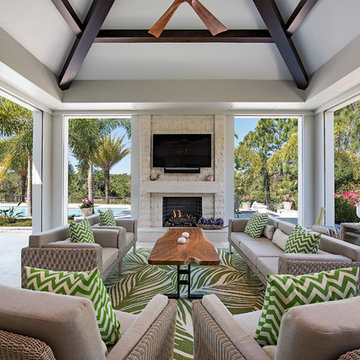
Tropical backyard patio in Miami with tile, a gazebo/cabana and with fireplace.
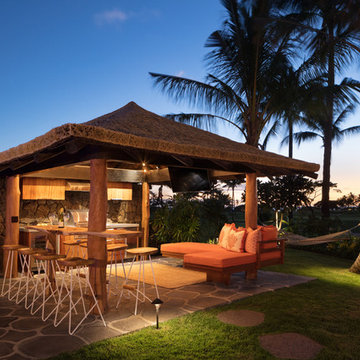
The Pai Pai is the automatic hangout spot for the whole family. Designed in a fun tropical style with a reed thatch ceiling, dark stained rafters, and Ohia log columns. The live edge bar faces the TV for watching the game while barbecuing and the orange built-in sofa makes relaxing a sinch. The pool features a swim-up bar and a hammock swings in the shade beneath the coconut trees.
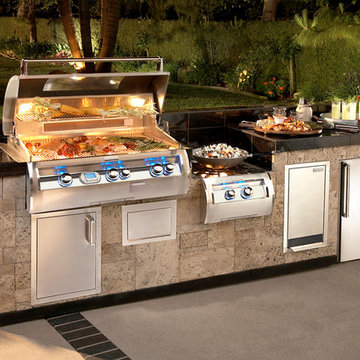
Design ideas for a mid-sized tropical backyard patio in Los Angeles with an outdoor kitchen, concrete slab and no cover.
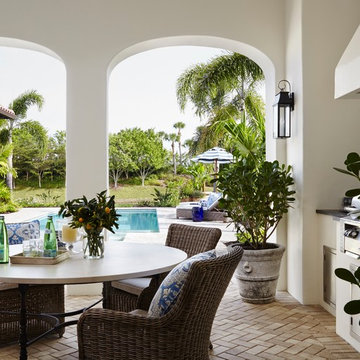
Lanai and outdoor kitchen with blue and white tile backsplash and wicker furniture for outdoor dining and lounge space overlooking the pool. Project featured in House Beautiful & Florida Design.
Interiors & Styling by Summer Thornton.
Photos by Brantley Photography
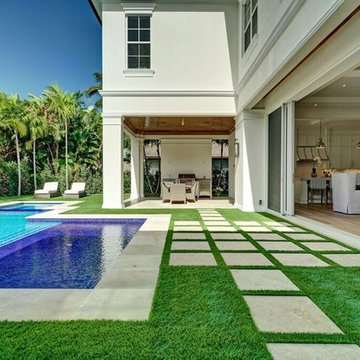
Jim Walton
Design ideas for a large tropical backyard patio in Miami with a roof extension and concrete pavers.
Design ideas for a large tropical backyard patio in Miami with a roof extension and concrete pavers.
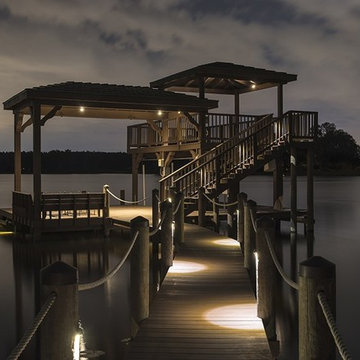
Great sample of specialty deck lighting
Inspiration for a large tropical backyard patio in Los Angeles with concrete pavers and a gazebo/cabana.
Inspiration for a large tropical backyard patio in Los Angeles with concrete pavers and a gazebo/cabana.
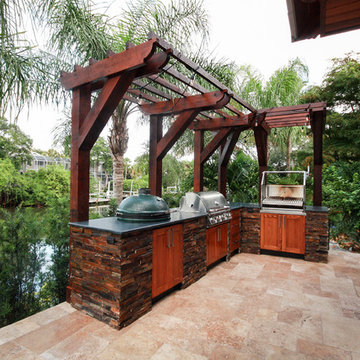
Ellie Bloom
Photo of a large tropical backyard patio in Tampa with an outdoor kitchen, tile and no cover.
Photo of a large tropical backyard patio in Tampa with an outdoor kitchen, tile and no cover.
Tropical Patio Design Ideas
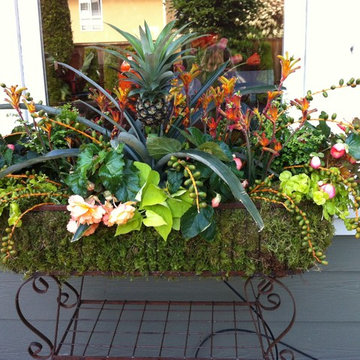
Copyright 2014 Glenna Partridge
Inspiration for a tropical patio in Vancouver.
Inspiration for a tropical patio in Vancouver.
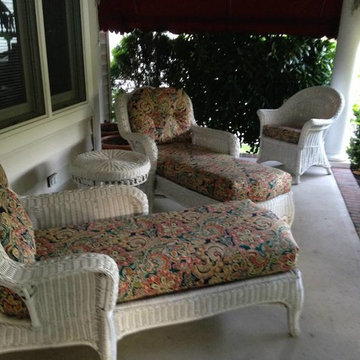
This is an example of a small tropical backyard patio in New York with a roof extension and concrete slab.
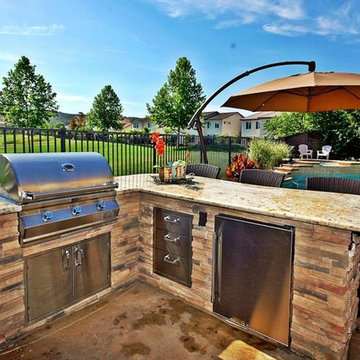
Large L shape BBQ island with granite slab countertop and stone veneer face, stainless steel appliances
Photo of a tropical patio in Sacramento.
Photo of a tropical patio in Sacramento.
1
