Tropical Powder Room Design Ideas with a Built-in Vanity
Refine by:
Budget
Sort by:Popular Today
1 - 11 of 11 photos
Item 1 of 3
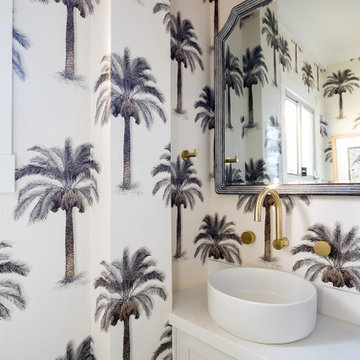
This home was given a new lease of life with major structural work undertaken to provide for an expanded family room with generous entertaining zones. The new colour scheme and floor plan layout sought to enhance the concept of indoor / outdoor living and improve the flow of natural light throughout the previously dark house. The swimming pool decking was replaced with Travertine stone paving to provide a sophisticated finish to complement the refreshed interiors.
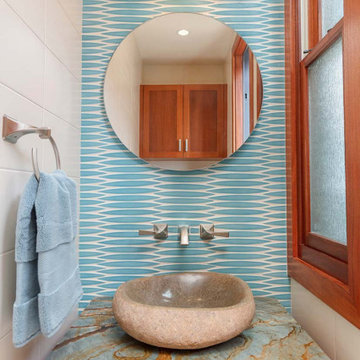
Chris and Marna believe in Ohana Mau Loa which means “family forever.” As return clients, they knew LiLu could help them build a vacation home in Hawaii that would provide a desirable and comfortable gathering place for four adult children and their spouses and 11 grandchildren. A central common space at the heart of the home with separate living quarters surrounding it helps to accommodate everyone with both shared and personal living spaces. Each has its own personality that showcases playful references to Big Island life. And yet the overall design concept weaves together a love of world travel with traditional tastes. Built with mahogany wood that is a staple of island construction, treasured heirlooms and other personal keepsakes are the perfect complement to make this dream home feel welcoming and familiar. Fabrics, finishes and furnishings were selected with the sea in mind and to accommodate wet swim suits, bare feet, and sandy shoes.
-----
Project designed by Minneapolis interior design studio LiLu Interiors. They serve the Minneapolis-St. Paul area including Wayzata, Edina, and Rochester, and they travel to the far-flung destinations that their upscale clientele own second homes in.
----
For more about LiLu Interiors, click here: https://www.liluinteriors.com/
----
To learn more about this project, click here:
https://www.liluinteriors.com/blog/portfolio-items/ohana-mau-loa/

Photo of a tropical powder room in Paris with beaded inset cabinets, a wall-mount toilet, blue walls, slate floors, grey floor, a built-in vanity and wallpaper.
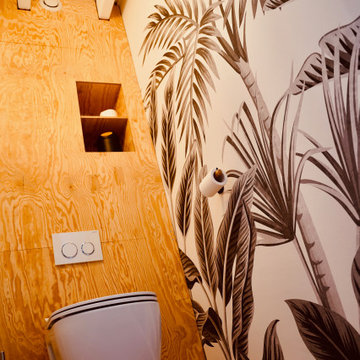
@Agence-Voiceman
Design ideas for a mid-sized tropical powder room in Other with open cabinets, a wall-mount toilet, light hardwood floors, a built-in vanity, exposed beam and wallpaper.
Design ideas for a mid-sized tropical powder room in Other with open cabinets, a wall-mount toilet, light hardwood floors, a built-in vanity, exposed beam and wallpaper.
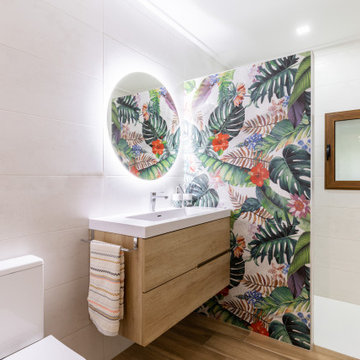
Vivienda inspirada en ambiente tropical. Con suelos y decorados con porcelánicos estampados con motivos florales y madera.
This is an example of a mid-sized tropical powder room in Alicante-Costa Blanca with open cabinets, light wood cabinets, a one-piece toilet, gray tile, mosaic tile, white walls, ceramic floors, an integrated sink, wood benchtops, brown floor, brown benchtops and a built-in vanity.
This is an example of a mid-sized tropical powder room in Alicante-Costa Blanca with open cabinets, light wood cabinets, a one-piece toilet, gray tile, mosaic tile, white walls, ceramic floors, an integrated sink, wood benchtops, brown floor, brown benchtops and a built-in vanity.
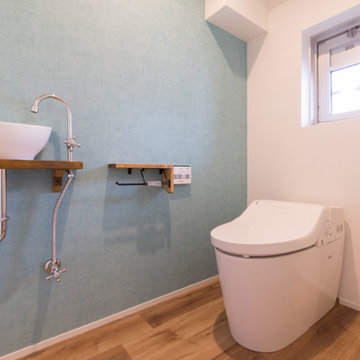
こちらもアクセントにターコイズ調のブルーを取り入れ、爽やかに仕上げました。
Small tropical powder room in Tokyo with white cabinets, blue tile, blue walls, a vessel sink, brown floor, brown benchtops and a built-in vanity.
Small tropical powder room in Tokyo with white cabinets, blue tile, blue walls, a vessel sink, brown floor, brown benchtops and a built-in vanity.
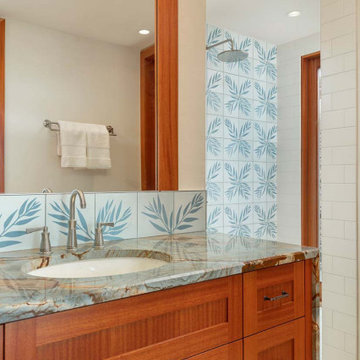
Chris and Marna believe in Ohana Mau Loa which means “family forever.” As return clients, they knew LiLu could help them build a vacation home in Hawaii that would provide a desirable and comfortable gathering place for four adult children and their spouses and 11 grandchildren. A central common space at the heart of the home with separate living quarters surrounding it helps to accommodate everyone with both shared and personal living spaces. Each has its own personality that showcases playful references to Big Island life. And yet the overall design concept weaves together a love of world travel with traditional tastes. Built with mahogany wood that is a staple of island construction, treasured heirlooms and other personal keepsakes are the perfect complement to make this dream home feel welcoming and familiar. Fabrics, finishes and furnishings were selected with the sea in mind and to accommodate wet swim suits, bare feet, and sandy shoes.
-----
Project designed by Minneapolis interior design studio LiLu Interiors. They serve the Minneapolis-St. Paul area including Wayzata, Edina, and Rochester, and they travel to the far-flung destinations that their upscale clientele own second homes in.
----
For more about LiLu Interiors, click here: https://www.liluinteriors.com/
---
To learn more about this project, click here:
https://www.liluinteriors.com/blog/portfolio-items/ohana-mau-loa/
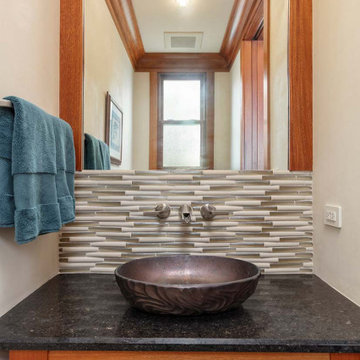
Chris and Marna believe in Ohana Mau Loa which means “family forever.” As return clients, they knew LiLu could help them build a vacation home in Hawaii that would provide a desirable and comfortable gathering place for four adult children and their spouses and 11 grandchildren. A central common space at the heart of the home with separate living quarters surrounding it helps to accommodate everyone with both shared and personal living spaces. Each has its own personality that showcases playful references to Big Island life. And yet the overall design concept weaves together a love of world travel with traditional tastes. Built with mahogany wood that is a staple of island construction, treasured heirlooms and other personal keepsakes are the perfect complement to make this dream home feel welcoming and familiar. Fabrics, finishes and furnishings were selected with the sea in mind and to accommodate wet swim suits, bare feet, and sandy shoes.
-----
Project designed by Minneapolis interior design studio LiLu Interiors. They serve the Minneapolis-St. Paul area including Wayzata, Edina, and Rochester, and they travel to the far-flung destinations that their upscale clientele own second homes in.
----
For more about LiLu Interiors, click here: https://www.liluinteriors.com/
---
To learn more about this project, click here:
https://www.liluinteriors.com/blog/portfolio-items/ohana-mau-loa/
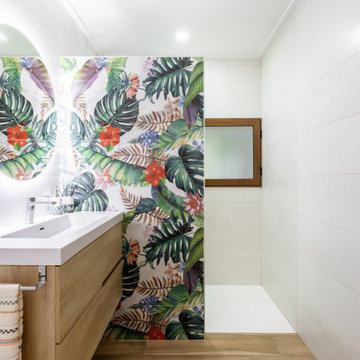
Vivienda inspirada en ambiente tropical. Con suelos y decorados con porcelánicos estampados con motivos florales y madera.
Mid-sized tropical powder room in Alicante-Costa Blanca with open cabinets, light wood cabinets, a one-piece toilet, gray tile, mosaic tile, white walls, ceramic floors, an integrated sink, wood benchtops, brown floor, brown benchtops and a built-in vanity.
Mid-sized tropical powder room in Alicante-Costa Blanca with open cabinets, light wood cabinets, a one-piece toilet, gray tile, mosaic tile, white walls, ceramic floors, an integrated sink, wood benchtops, brown floor, brown benchtops and a built-in vanity.
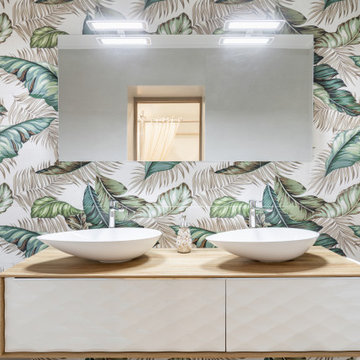
Vivienda inspirada en ambiente tropical. Con suelos y decorados con porcelánicos estampados con motivos florales y madera.
Inspiration for a mid-sized tropical powder room in Alicante-Costa Blanca with open cabinets, light wood cabinets, a one-piece toilet, gray tile, mosaic tile, white walls, ceramic floors, an integrated sink, wood benchtops, brown floor, brown benchtops and a built-in vanity.
Inspiration for a mid-sized tropical powder room in Alicante-Costa Blanca with open cabinets, light wood cabinets, a one-piece toilet, gray tile, mosaic tile, white walls, ceramic floors, an integrated sink, wood benchtops, brown floor, brown benchtops and a built-in vanity.
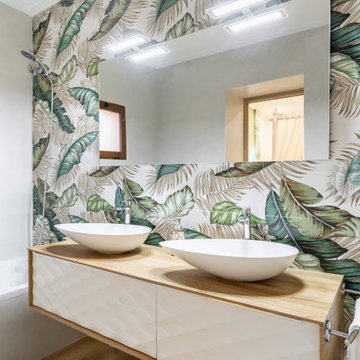
Vivienda inspirada en ambiente tropical. Con suelos y decorados con porcelánicos estampados con motivos florales y madera.
Inspiration for a mid-sized tropical powder room in Alicante-Costa Blanca with open cabinets, light wood cabinets, a one-piece toilet, gray tile, mosaic tile, white walls, ceramic floors, an integrated sink, wood benchtops, brown floor, brown benchtops and a built-in vanity.
Inspiration for a mid-sized tropical powder room in Alicante-Costa Blanca with open cabinets, light wood cabinets, a one-piece toilet, gray tile, mosaic tile, white walls, ceramic floors, an integrated sink, wood benchtops, brown floor, brown benchtops and a built-in vanity.
Tropical Powder Room Design Ideas with a Built-in Vanity
1