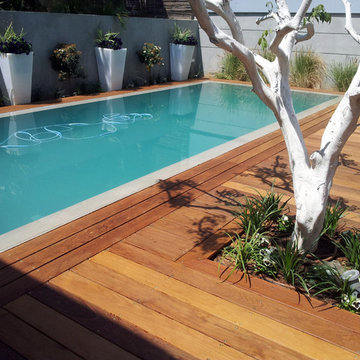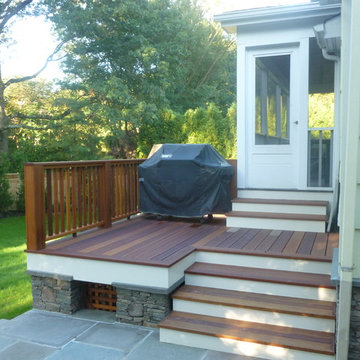Turquoise Backyard Deck Design Ideas
Refine by:
Budget
Sort by:Popular Today
61 - 80 of 491 photos
Item 1 of 3
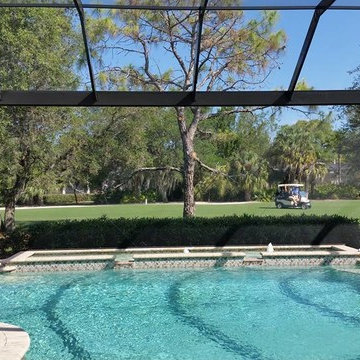
Picture window pool screen enclosure. Allows you to view with minimal obstruction. We are changing the way you view screen enclosures.
Design ideas for a mediterranean backyard deck in Miami.
Design ideas for a mediterranean backyard deck in Miami.
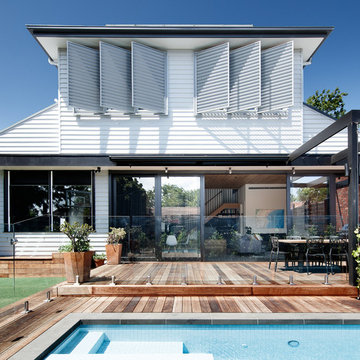
Photos: Thomas Dalhoff
Inspiration for a mid-sized contemporary backyard deck in Melbourne with a pergola.
Inspiration for a mid-sized contemporary backyard deck in Melbourne with a pergola.
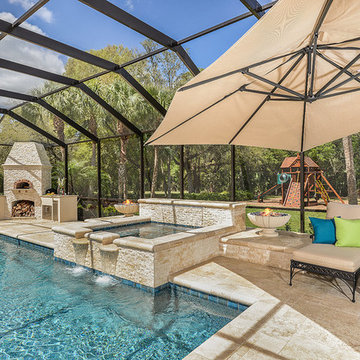
This entire project was custom tailored for our client. We created an outdoor kitchen bar area with a separate standalone grill station and wood-fired pizza oven. We created a custom round gas fire pit. We also helped the client handpick the Windham Castings Furniture and Treasure Garden Cantilever Umbrella. This kitchen features appliances from Alfresco Grills, DCS Appliances, Forno Bravo and U-Line.
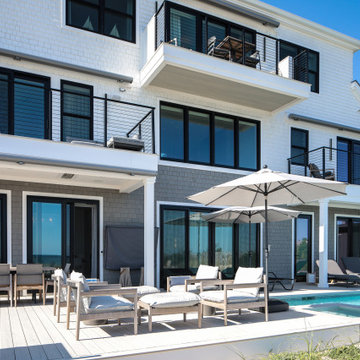
Incorporating a unique blue-chip art collection, this modern Hamptons home was meticulously designed to complement the owners' cherished art collections. The thoughtful design seamlessly integrates tailored storage and entertainment solutions, all while upholding a crisp and sophisticated aesthetic.
The front exterior of the home boasts a neutral palette, creating a timeless and inviting curb appeal. The muted colors harmonize beautifully with the surrounding landscape, welcoming all who approach with a sense of warmth and charm.
---Project completed by New York interior design firm Betty Wasserman Art & Interiors, which serves New York City, as well as across the tri-state area and in The Hamptons.
For more about Betty Wasserman, see here: https://www.bettywasserman.com/
To learn more about this project, see here: https://www.bettywasserman.com/spaces/westhampton-art-centered-oceanfront-home/
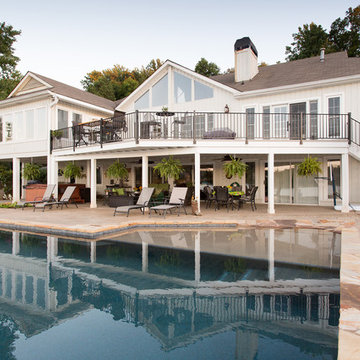
Deck Details:
Product: Duradek Ultra Heritage Agate
Location: Lake Windward, Georgia
Installer: Duradek of Georgia
Photo Credit: Duradek Of Georgia
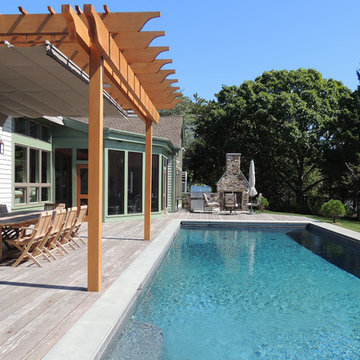
Cape Associates, Inc. completed this backyard bliss by covering an attached pergola with a 12’ x 16’ retractable shade. Rope driven, the homeowners can extend the Sunbrella Taupe fabric without knocking fresh lobster rolls off the table.
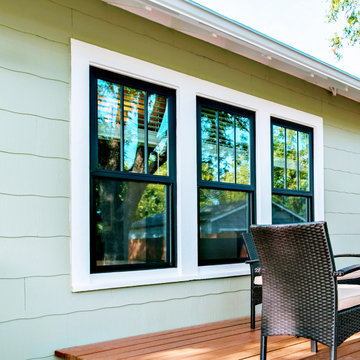
Andersen® 100 Series windows and patio doors are made with our revolutionary Fibrex® composite material, which allows Andersen to offer an uncommon value others can't. It's environmentally responsible and energy-efficient, and it comes in durable colors that are darker and richer than most vinyl windows.
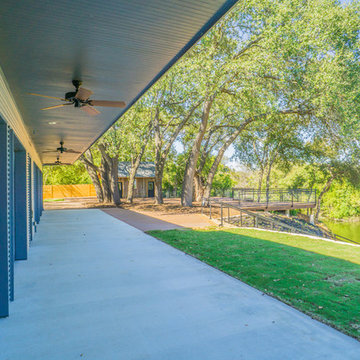
An expansive multi-level TimberTech deck at a new venue in Round Rock, TX.
Built by Jim Kelton of Kelton Deck.
Photo of an expansive midcentury backyard deck in Austin with an awning.
Photo of an expansive midcentury backyard deck in Austin with an awning.
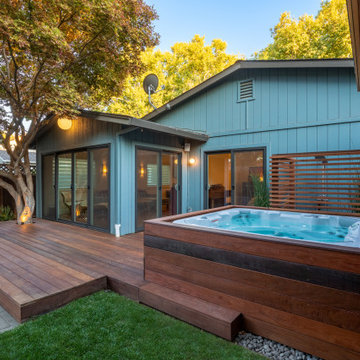
Ipe deck into back of home with spa and covered area in background.
This is an example of a mid-sized modern backyard and ground level deck in San Francisco with an outdoor shower and no cover.
This is an example of a mid-sized modern backyard and ground level deck in San Francisco with an outdoor shower and no cover.
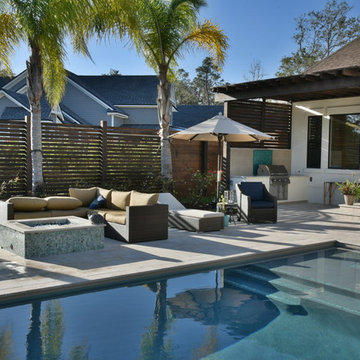
This is an example of a contemporary backyard deck in Jacksonville with an outdoor kitchen and a pergola.
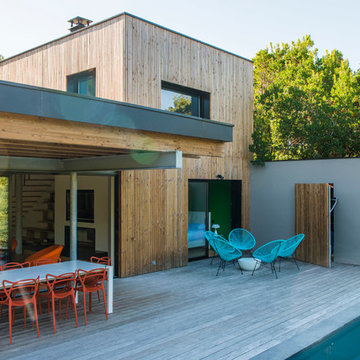
bengold
Design ideas for a mid-sized contemporary backyard deck in Bordeaux with a roof extension.
Design ideas for a mid-sized contemporary backyard deck in Bordeaux with a roof extension.
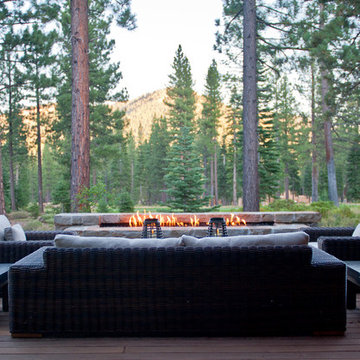
Vance Fox
Photo of a large country backyard deck in Sacramento with no cover and a fire feature.
Photo of a large country backyard deck in Sacramento with no cover and a fire feature.
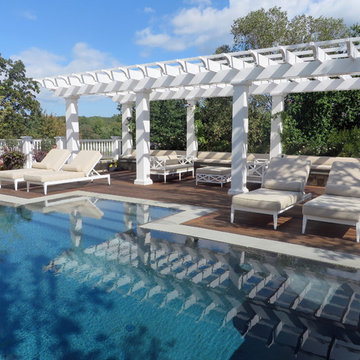
Large beach style backyard deck in Baltimore with a pergola.
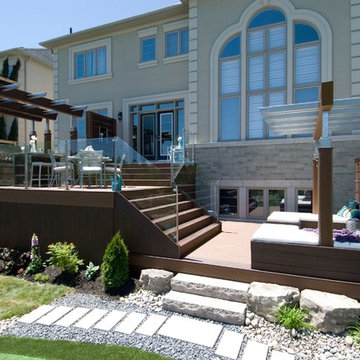
Designed by Paul Lafrance and built on HGTV's "Decked Out" episode, "The Fireplace Deck".
This is an example of a large contemporary backyard deck in Toronto with an outdoor kitchen and a pergola.
This is an example of a large contemporary backyard deck in Toronto with an outdoor kitchen and a pergola.
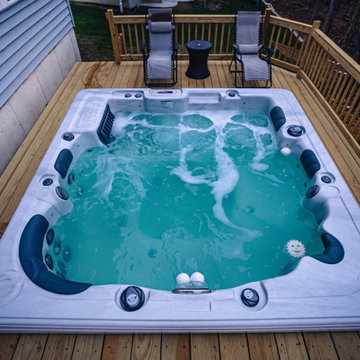
Because of the steep backyard on this home in Batavia, we built a large two tier deck with an integrated hot tub, grill space, and seating area to entertain friends and family.
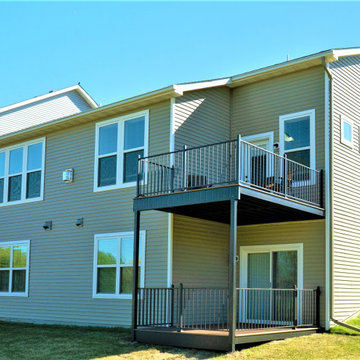
Deck Frame & Railing - Fortress Steel
Footings: Helical Piers
Deck Boards: AZEK Vintage Collection
Large contemporary backyard and first floor deck in Minneapolis with a roof extension and metal railing.
Large contemporary backyard and first floor deck in Minneapolis with a roof extension and metal railing.

Louisa, San Clemente Coastal Modern Architecture
The brief for this modern coastal home was to create a place where the clients and their children and their families could gather to enjoy all the beauty of living in Southern California. Maximizing the lot was key to unlocking the potential of this property so the decision was made to excavate the entire property to allow natural light and ventilation to circulate through the lower level of the home.
A courtyard with a green wall and olive tree act as the lung for the building as the coastal breeze brings fresh air in and circulates out the old through the courtyard.
The concept for the home was to be living on a deck, so the large expanse of glass doors fold away to allow a seamless connection between the indoor and outdoors and feeling of being out on the deck is felt on the interior. A huge cantilevered beam in the roof allows for corner to completely disappear as the home looks to a beautiful ocean view and Dana Point harbor in the distance. All of the spaces throughout the home have a connection to the outdoors and this creates a light, bright and healthy environment.
Passive design principles were employed to ensure the building is as energy efficient as possible. Solar panels keep the building off the grid and and deep overhangs help in reducing the solar heat gains of the building. Ultimately this home has become a place that the families can all enjoy together as the grand kids create those memories of spending time at the beach.
Images and Video by Aandid Media.
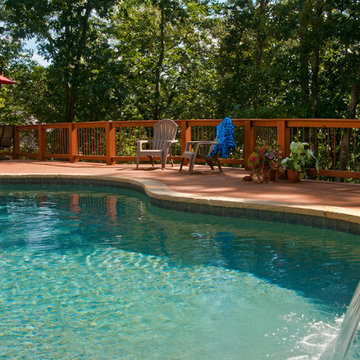
Jan Stittleburg - JS Photo FX
This is an example of a transitional backyard deck in Atlanta.
This is an example of a transitional backyard deck in Atlanta.
Turquoise Backyard Deck Design Ideas
4
