Turquoise Bathroom Design Ideas with a Floating Vanity
Refine by:
Budget
Sort by:Popular Today
61 - 80 of 752 photos
Item 1 of 3

Design ideas for a small contemporary kids bathroom in Valencia with white cabinets, blue tile, white walls, a vessel sink, multi-coloured floor, white benchtops, a single vanity, a floating vanity and flat-panel cabinets.
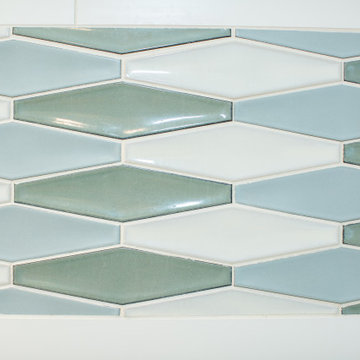
Updated mid-century modern bathroom. Equipped with tons of storage and room for two.
Design ideas for a mid-sized midcentury 3/4 bathroom in Orange County with flat-panel cabinets, light wood cabinets, a corner shower, a bidet, white tile, ceramic tile, white walls, porcelain floors, a trough sink, engineered quartz benchtops, white floor, a hinged shower door, white benchtops, a shower seat, a double vanity and a floating vanity.
Design ideas for a mid-sized midcentury 3/4 bathroom in Orange County with flat-panel cabinets, light wood cabinets, a corner shower, a bidet, white tile, ceramic tile, white walls, porcelain floors, a trough sink, engineered quartz benchtops, white floor, a hinged shower door, white benchtops, a shower seat, a double vanity and a floating vanity.
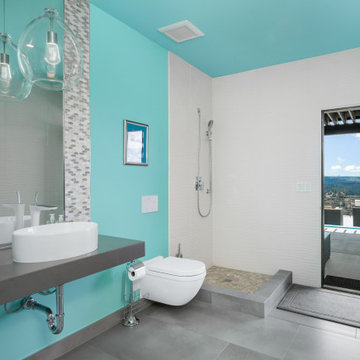
Pool access bathroom.
Large contemporary 3/4 bathroom in Seattle with open cabinets, grey cabinets, a freestanding tub, an open shower, a wall-mount toilet, blue walls, porcelain floors, a vessel sink, recycled glass benchtops, grey floor, an open shower, multi-coloured benchtops, a single vanity and a floating vanity.
Large contemporary 3/4 bathroom in Seattle with open cabinets, grey cabinets, a freestanding tub, an open shower, a wall-mount toilet, blue walls, porcelain floors, a vessel sink, recycled glass benchtops, grey floor, an open shower, multi-coloured benchtops, a single vanity and a floating vanity.
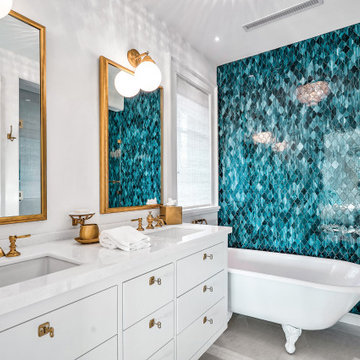
Design ideas for an expansive tropical wet room bathroom in Miami with flat-panel cabinets, white cabinets, a claw-foot tub, a one-piece toilet, blue tile, mosaic tile, white walls, an undermount sink, marble benchtops, grey floor, a hinged shower door, white benchtops, a double vanity and a floating vanity.
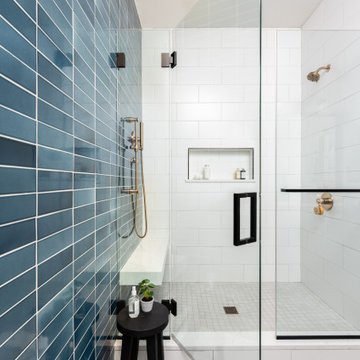
This is an example of a small transitional master bathroom in Chicago with recessed-panel cabinets, medium wood cabinets, an alcove shower, a one-piece toilet, blue tile, ceramic tile, white walls, mosaic tile floors, a drop-in sink, engineered quartz benchtops, beige floor, a hinged shower door, white benchtops, a double vanity and a floating vanity.
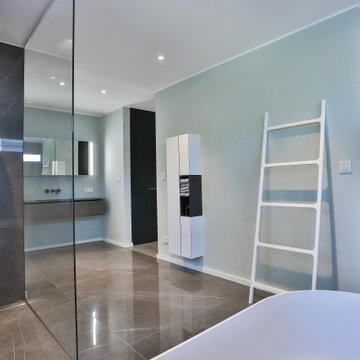
Ein offenes "En Suite" Bad mit 2 Eingängen, separatem WC Raum und einer sehr klaren Linienführung. Die Großformatigen hochglänzenden Marmorfliesen (150/150 cm) geben dem Raum zusätzlich weite. Wanne, Waschtisch und Möbel von Falper Studio Frankfurt Armaturen Fukasawa (über acqua design frankfurt)
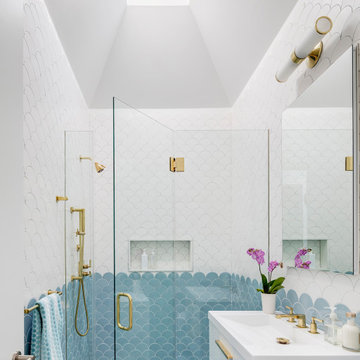
Inspiration for a contemporary 3/4 bathroom in New York with flat-panel cabinets, a freestanding tub, porcelain tile, a hinged shower door, white benchtops, a single vanity, a floating vanity, vaulted and an integrated sink.
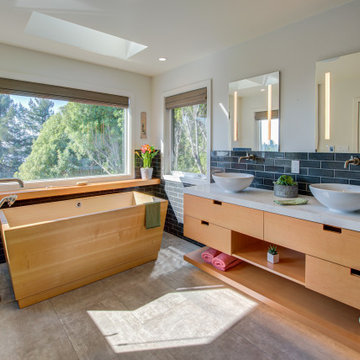
Master Bath
Inspiration for a midcentury bathroom in San Francisco with an undermount tub, laminate benchtops, flat-panel cabinets, medium wood cabinets, a double vanity and a floating vanity.
Inspiration for a midcentury bathroom in San Francisco with an undermount tub, laminate benchtops, flat-panel cabinets, medium wood cabinets, a double vanity and a floating vanity.
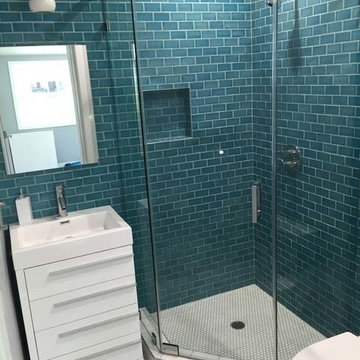
Sherman Oaks, CA - Complete Bathroom Remodel
Installation of all tile; Shower, walls, floor and backsplash. Installation of clear glass shower enclosure, modern square vanity, mirrors, faucets and fixtures as well as all plumbing and electrical needs per the project.
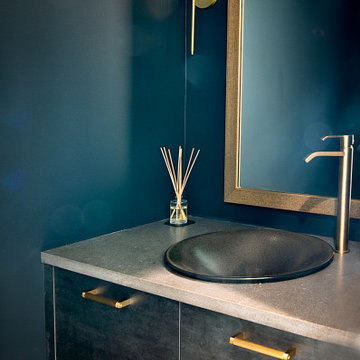
This new construction home tells a story through it’s clean lines and alluring details. Our clients, a young family moving from the city, wanted to create a timeless home for years to come. Working closely with the builder and our team, their dream home came to life. Key elements include the large island, black accents, tile design and eye-catching fixtures throughout. This project will always be one of our favorites.
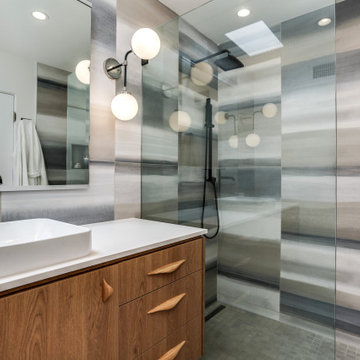
Inspired by the surrounding desert landscape colors, oversized floor-to-ceiling tile creates a dramatic landscape for this primary bath retreat. A walk-in shower and black hardware pop against the tile. A floating medium wood vanity provides plenty of storage.
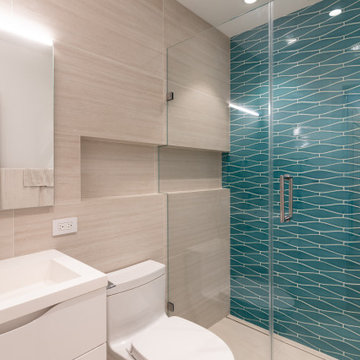
Design ideas for a small transitional 3/4 bathroom in San Francisco with flat-panel cabinets, white cabinets, a curbless shower, blue tile, ceramic tile, blue walls, ceramic floors, an integrated sink, quartzite benchtops, beige floor, a hinged shower door, white benchtops, a niche, a single vanity and a floating vanity.
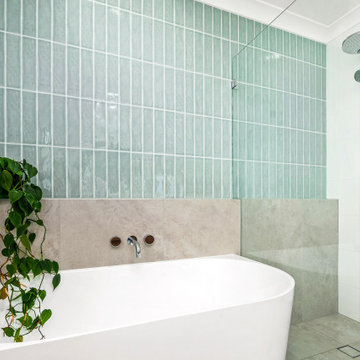
Main Bathroom
Design ideas for a mid-sized beach style master bathroom in Newcastle - Maitland with flat-panel cabinets, medium wood cabinets, a freestanding tub, a corner shower, white tile, white walls, an integrated sink, grey floor, a hinged shower door, white benchtops, a single vanity and a floating vanity.
Design ideas for a mid-sized beach style master bathroom in Newcastle - Maitland with flat-panel cabinets, medium wood cabinets, a freestanding tub, a corner shower, white tile, white walls, an integrated sink, grey floor, a hinged shower door, white benchtops, a single vanity and a floating vanity.
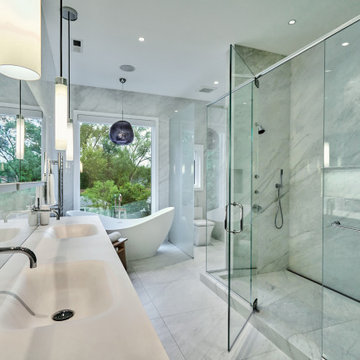
Master Bath
This is an example of a large modern master bathroom in Chicago with flat-panel cabinets, grey cabinets, a freestanding tub, a double shower, a one-piece toilet, white tile, porcelain tile, white walls, porcelain floors, an integrated sink, solid surface benchtops, white floor, a hinged shower door, white benchtops, a niche, a double vanity and a floating vanity.
This is an example of a large modern master bathroom in Chicago with flat-panel cabinets, grey cabinets, a freestanding tub, a double shower, a one-piece toilet, white tile, porcelain tile, white walls, porcelain floors, an integrated sink, solid surface benchtops, white floor, a hinged shower door, white benchtops, a niche, a double vanity and a floating vanity.

The bathroom in this ultimate Nantucket pool house was designed with a floating bleached white oak vanity, Nano Glass countertop, polished nickel hardware, and a stone vessel sink. Shiplap walls complete the effect in this destination project.
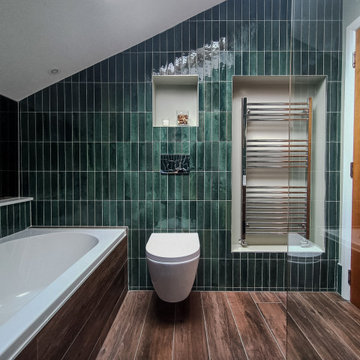
The client was looking for a woodland aesthetic for this master en-suite. The green textured tiles and dark wenge wood tiles were the perfect combination to bring this idea to life. The wall mounted vanity, wall mounted toilet, tucked away towel warmer and wetroom shower allowed for the floor area to feel much more spacious and gave the room much more breathability. The bronze mirror was the feature needed to give this master en-suite that finishing touch.
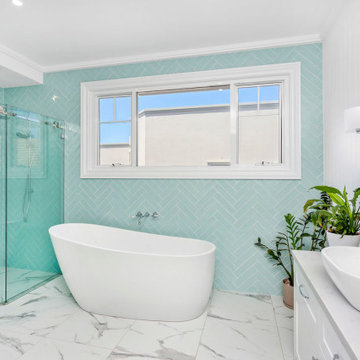
Perth Hamptons Bathrooms
Herringbone Bathroom Renovations
Inspiration for a mid-sized modern 3/4 bathroom in Perth with flat-panel cabinets, blue cabinets, a freestanding tub, a single vanity and a floating vanity.
Inspiration for a mid-sized modern 3/4 bathroom in Perth with flat-panel cabinets, blue cabinets, a freestanding tub, a single vanity and a floating vanity.
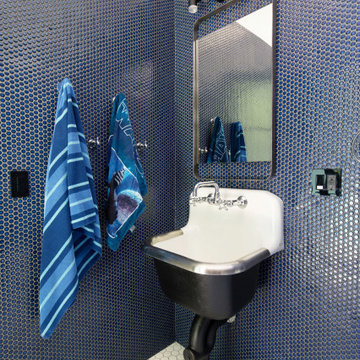
Pool Bath
Photo of a mid-sized transitional bathroom in Austin with black cabinets, a curbless shower, blue tile, blue walls, white floor, an open shower, a single vanity and a floating vanity.
Photo of a mid-sized transitional bathroom in Austin with black cabinets, a curbless shower, blue tile, blue walls, white floor, an open shower, a single vanity and a floating vanity.
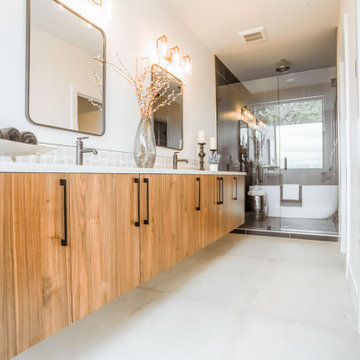
A wide bathroom with a borderless mirrored shower area. The best wooden cabinetry and matte black combination under the luxury wall lighting.
This is an example of a large contemporary master bathroom in Seattle with flat-panel cabinets, light wood cabinets, a freestanding tub, a corner shower, white tile, cement tile, white walls, cement tiles, an undermount sink, marble benchtops, white floor, a hinged shower door, white benchtops, a double vanity, a floating vanity and coffered.
This is an example of a large contemporary master bathroom in Seattle with flat-panel cabinets, light wood cabinets, a freestanding tub, a corner shower, white tile, cement tile, white walls, cement tiles, an undermount sink, marble benchtops, white floor, a hinged shower door, white benchtops, a double vanity, a floating vanity and coffered.
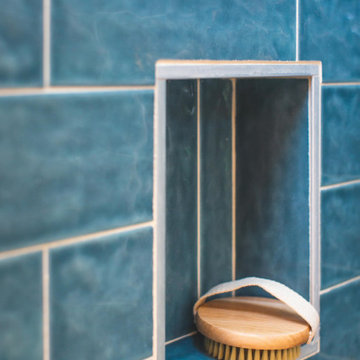
This tiny home has a very unique and spacious bathroom with an indoor shower that feels like an outdoor shower. The triangular cut mango slab with the vessel sink conserves space while looking sleek and elegant, and the shower has not been stuck in a corner but instead is constructed as a whole new corner to the room! Yes, this bathroom has five right angles. Sunlight from the sunroof above fills the whole room. A curved glass shower door, as well as a frosted glass bathroom door, allows natural light to pass from one room to another. Ferns grow happily in the moisture and light from the shower.
This contemporary, costal Tiny Home features a bathroom with a shower built out over the tongue of the trailer it sits on saving space and creating space in the bathroom. This shower has it's own clear roofing giving the shower a skylight. This allows tons of light to shine in on the beautiful blue tiles that shape this corner shower. Stainless steel planters hold ferns giving the shower an outdoor feel. With sunlight, plants, and a rain shower head above the shower, it is just like an outdoor shower only with more convenience and privacy. The curved glass shower door gives the whole tiny home bathroom a bigger feel while letting light shine through to the rest of the bathroom. The blue tile shower has niches; built-in shower shelves to save space making your shower experience even better. The frosted glass pocket door also allows light to shine through.
Turquoise Bathroom Design Ideas with a Floating Vanity
4