Turquoise Bathroom Design Ideas with Grey Cabinets
Refine by:
Budget
Sort by:Popular Today
201 - 220 of 835 photos
Item 1 of 3
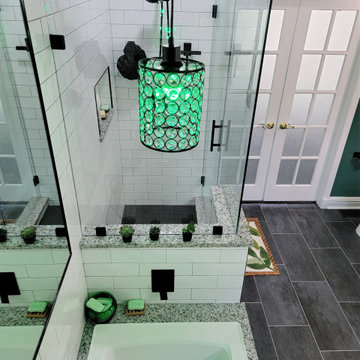
Gorgeous Master Bathroom remodel. We kept most of the original layout but removed a small linen closet, a large jetted tub, and a fiberglass shower. We enlarged the shower area to include a built in seat and wall niche. We framed in for a drop in soaking tub and completely tiled that half of the room from floor to ceiling and installed a large mirror to help give the room an even larger feel.
The cabinets were designed to have a center pantry style cabinet to make up for the loss of the linen closet.
We installed large format porcelain on the floor and a 4x12 white porcelain subway tile for the shower, tub, and walls. The vanity tops, ledges, curb, and seat are all granite.
All of the fixtures are a flat black modern style and a custom glass door and half wall panel was installed.
This Master Bathroom is pure class!
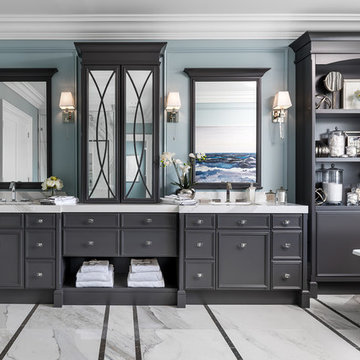
Stunning moulding and millwork combination.
Manufactured by Mouldex Mouldings
Designed by Jane Lockhart Design
Executed by Hard At Work Inc.
Design ideas for a traditional master bathroom in Toronto with grey cabinets, a freestanding tub, blue walls, an undermount sink and recessed-panel cabinets.
Design ideas for a traditional master bathroom in Toronto with grey cabinets, a freestanding tub, blue walls, an undermount sink and recessed-panel cabinets.
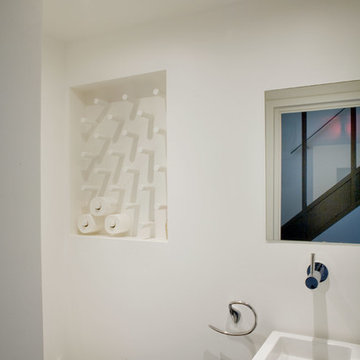
Olivier Chabaud
Contemporary master bathroom in Paris with grey cabinets, white walls, an integrated sink and a single vanity.
Contemporary master bathroom in Paris with grey cabinets, white walls, an integrated sink and a single vanity.
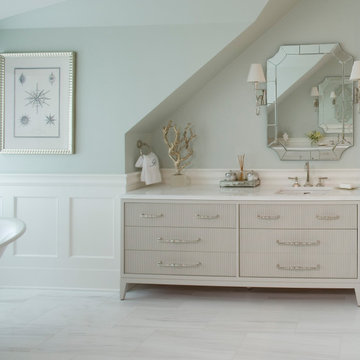
Design ideas for a large beach style master bathroom in Boston with flat-panel cabinets, grey cabinets, a corner shower, gray tile, mosaic tile, blue walls, an undermount sink, solid surface benchtops, grey floor, a hinged shower door and white benchtops.

Condo Bath Remodel
Design ideas for a small contemporary master bathroom in Portland with grey cabinets, a curbless shower, a bidet, white tile, glass tile, white walls, porcelain floors, a vessel sink, engineered quartz benchtops, grey floor, a hinged shower door, white benchtops, a niche, a single vanity, a floating vanity, wallpaper and flat-panel cabinets.
Design ideas for a small contemporary master bathroom in Portland with grey cabinets, a curbless shower, a bidet, white tile, glass tile, white walls, porcelain floors, a vessel sink, engineered quartz benchtops, grey floor, a hinged shower door, white benchtops, a niche, a single vanity, a floating vanity, wallpaper and flat-panel cabinets.
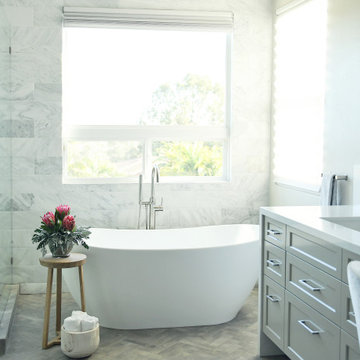
Large Primary bath in white and gray with counter height seated vanity and custom chair. Tall custom built in medicine cabinets with outlet and LED lighting creates ample storage to keep countertops clear of clutter.
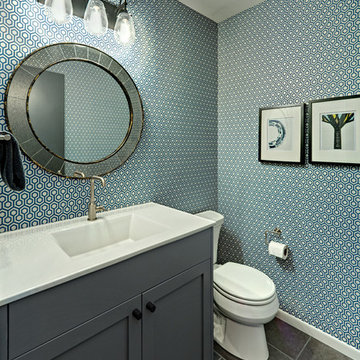
Our tuck away powder bath has a little fun with the geometric wall paper and furniture style vanity that matches the island color. The simplicity of the Kohler Ceramic Impressions for a basic top and low maintenance make this an ideal selection for its high traffic and dirty little hands.
Photo Credit - Ehlen Photography, Mark Ehlen
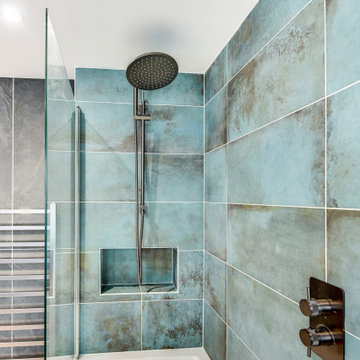
Dark Bathroom in Horsham, West Sussex
Explore this high-impact bathroom space, complete with storage niches and furniture from Saneux.
The Brief
This client sought a family bathroom update, with a masculine theme to suit their two sons who would be the primary users of the space. Storage was a key consideration, with useful built-in niches required as well as plentiful furniture storage.
As part of this project lighting and flooring improvements were also required.
Design Elements
Designer Martin has achieved the masculine theme required by combining grey large format tiles with a mint-coloured accent tile used in the showering and bathing area.
The high impact theme is continued with the use of black knurled brassware from supplier Aqualla, and matt anthracite furniture from British supplier Saneux.
Karndean flooring has been installed, which adds a lighter element to the design and breaks up high-impact elements.
Lighting improvements have also been made to suit the new space.
Special Inclusions
To deliver upon the important storage requirements, storage niches have been included at either end of the showering and bathing space. These provide easy access to everyday essentials or a place to store decorative items.
Further storage is added in the form of a wall hung furniture from Saneux’s Hyde collection, and a mirrored cabinet from supplier R2.
Project Highlight
The storage and sink area of this project is a great highlight.
This area has been enhanced with sensor lighting that illuminates upon entering the room. The mirrored cabinet also utilises integrated demisting technology, so it can be used at all times.
The End Result
This project is a great example of how impactful elements can be combined to create a dramatic space. The design uses subtle inclusions like a karndean flooring and an accent wall to incorporate lighter elements into the space.
If you’re looking to create a dramatic bathroom space in your own home, discover how our expert bathroom design team can help. Arrange a free bathroom design appointment in showroom or online.
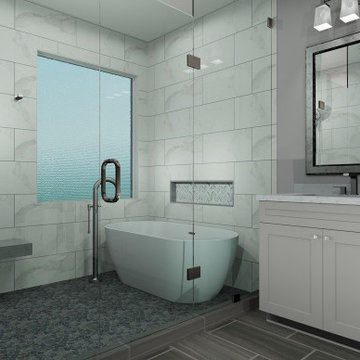
3D Rendering
Inspiration for a mid-sized transitional master bathroom in Phoenix with shaker cabinets, grey cabinets, a freestanding tub, a shower/bathtub combo, white tile, porcelain tile, grey walls, porcelain floors, an undermount sink, engineered quartz benchtops, black floor, a hinged shower door, white benchtops, a shower seat, a double vanity and a built-in vanity.
Inspiration for a mid-sized transitional master bathroom in Phoenix with shaker cabinets, grey cabinets, a freestanding tub, a shower/bathtub combo, white tile, porcelain tile, grey walls, porcelain floors, an undermount sink, engineered quartz benchtops, black floor, a hinged shower door, white benchtops, a shower seat, a double vanity and a built-in vanity.
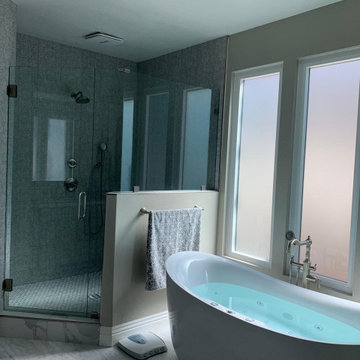
Complete remodeling of existing master bathroom, including free standing tub, shower with frameless glass door and double sink vanity.
Design ideas for a large transitional master bathroom in Orange County with recessed-panel cabinets, grey cabinets, a freestanding tub, a corner shower, a one-piece toilet, gray tile, slate, green walls, marble floors, an undermount sink, marble benchtops, grey floor, a hinged shower door, yellow benchtops, a niche, a shower seat, a double vanity and a built-in vanity.
Design ideas for a large transitional master bathroom in Orange County with recessed-panel cabinets, grey cabinets, a freestanding tub, a corner shower, a one-piece toilet, gray tile, slate, green walls, marble floors, an undermount sink, marble benchtops, grey floor, a hinged shower door, yellow benchtops, a niche, a shower seat, a double vanity and a built-in vanity.
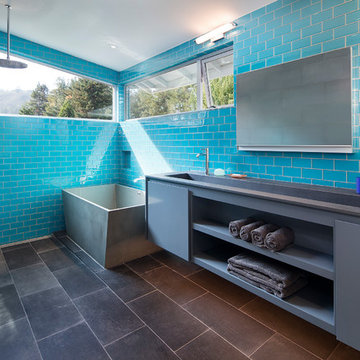
Misha Bruk
Design ideas for a mid-sized contemporary master wet room bathroom in San Francisco with flat-panel cabinets, grey cabinets, a freestanding tub, blue tile, glass tile, slate floors, a trough sink, solid surface benchtops, black floor, an open shower and grey benchtops.
Design ideas for a mid-sized contemporary master wet room bathroom in San Francisco with flat-panel cabinets, grey cabinets, a freestanding tub, blue tile, glass tile, slate floors, a trough sink, solid surface benchtops, black floor, an open shower and grey benchtops.
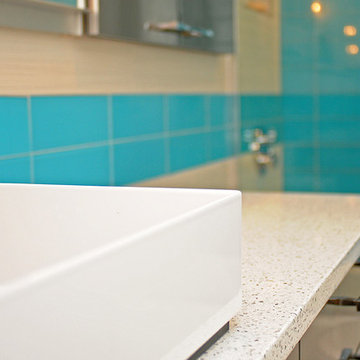
Rickie Agapito
This is an example of a small contemporary 3/4 bathroom in Tampa with a vessel sink, flat-panel cabinets, grey cabinets, engineered quartz benchtops, an alcove tub, a shower/bathtub combo, a one-piece toilet, gray tile, porcelain tile, grey walls and porcelain floors.
This is an example of a small contemporary 3/4 bathroom in Tampa with a vessel sink, flat-panel cabinets, grey cabinets, engineered quartz benchtops, an alcove tub, a shower/bathtub combo, a one-piece toilet, gray tile, porcelain tile, grey walls and porcelain floors.
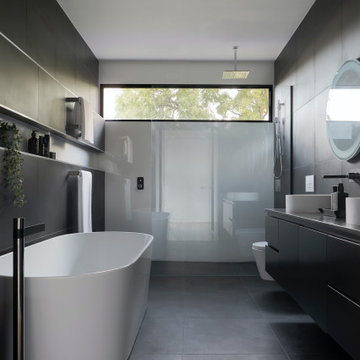
Unique and stylish bathroom transformed for a valued client in Bondi, NSW.
Mid-sized modern master bathroom in Sydney with recessed-panel cabinets, grey cabinets, a freestanding tub, an open shower, a wall-mount toilet, gray tile, ceramic tile, grey walls, ceramic floors, a trough sink, engineered quartz benchtops, grey floor, an open shower, grey benchtops, a niche, a double vanity, a floating vanity, recessed and panelled walls.
Mid-sized modern master bathroom in Sydney with recessed-panel cabinets, grey cabinets, a freestanding tub, an open shower, a wall-mount toilet, gray tile, ceramic tile, grey walls, ceramic floors, a trough sink, engineered quartz benchtops, grey floor, an open shower, grey benchtops, a niche, a double vanity, a floating vanity, recessed and panelled walls.
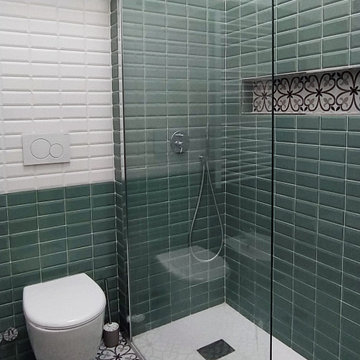
Mid-sized industrial master bathroom in Rome with flat-panel cabinets, grey cabinets, an open shower, a two-piece toilet, green tile, subway tile, white walls, cement tiles, a vessel sink, laminate benchtops, multi-coloured floor, grey benchtops, a niche, a single vanity and a floating vanity.
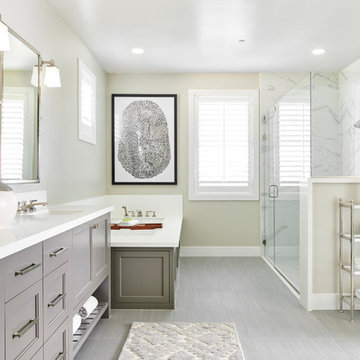
Photo of a transitional bathroom in San Francisco with recessed-panel cabinets, grey cabinets, an undermount tub, a corner shower, white tile, beige walls, an undermount sink, grey floor, a hinged shower door and white benchtops.
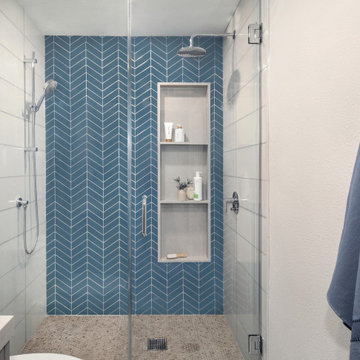
Guest Bathroom Design
Photo of a mid-sized beach style bathroom in Orange County with shaker cabinets, grey cabinets, an alcove shower, a one-piece toilet, white tile, ceramic tile, white walls, porcelain floors, an undermount sink, engineered quartz benchtops, grey floor, a hinged shower door, beige benchtops, a niche, a single vanity and a built-in vanity.
Photo of a mid-sized beach style bathroom in Orange County with shaker cabinets, grey cabinets, an alcove shower, a one-piece toilet, white tile, ceramic tile, white walls, porcelain floors, an undermount sink, engineered quartz benchtops, grey floor, a hinged shower door, beige benchtops, a niche, a single vanity and a built-in vanity.
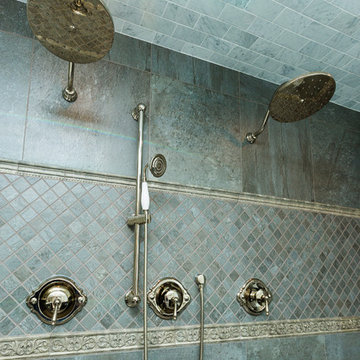
Expansive midcentury master bathroom in DC Metro with raised-panel cabinets, grey cabinets, a drop-in tub, a double shower, gray tile, cement tile, grey walls, medium hardwood floors, an undermount sink, marble benchtops, brown floor, a hinged shower door and white benchtops.
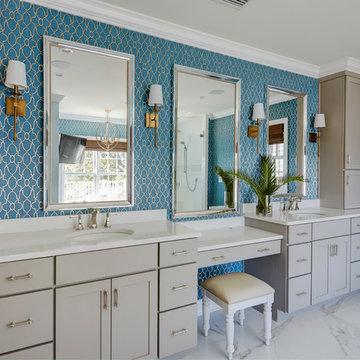
Photo of a large transitional master bathroom in Jacksonville with shaker cabinets, grey cabinets, a drop-in tub, a corner shower, a one-piece toilet, white tile, porcelain tile, blue walls, porcelain floors, an undermount sink, engineered quartz benchtops, white floor and a hinged shower door.
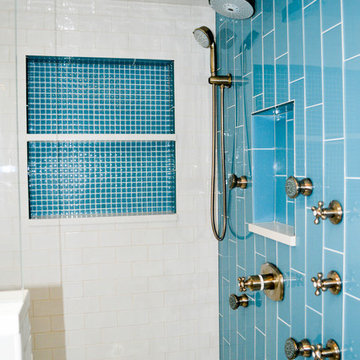
This traditional master bathroom has a coastal vibe in blue and gray. It features frameless enclosed shower, LED lighting, brass hardware and fixtures, and dark gray tile floors. All tile is from Virginia Tile. The shower faucet is a Grohe Custom System.
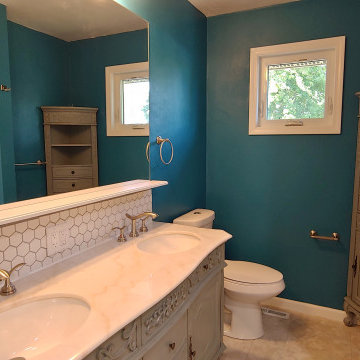
The honeycomb tile leads up to a 5" shelf over the vanity.
This is an example of a small transitional master bathroom in Other with beaded inset cabinets, grey cabinets, an alcove tub, an alcove shower, blue walls, vinyl floors, an integrated sink, solid surface benchtops, grey floor, a shower curtain, white benchtops, a double vanity and a freestanding vanity.
This is an example of a small transitional master bathroom in Other with beaded inset cabinets, grey cabinets, an alcove tub, an alcove shower, blue walls, vinyl floors, an integrated sink, solid surface benchtops, grey floor, a shower curtain, white benchtops, a double vanity and a freestanding vanity.
Turquoise Bathroom Design Ideas with Grey Cabinets
11