All Wall Treatments Turquoise Dining Room Design Ideas
Refine by:
Budget
Sort by:Popular Today
41 - 60 of 113 photos
Item 1 of 3
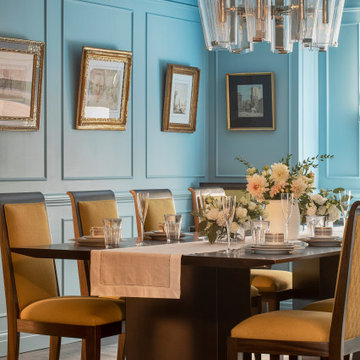
Photo of a large contemporary separate dining room in New York with multi-coloured walls, carpet, no fireplace, grey floor and panelled walls.
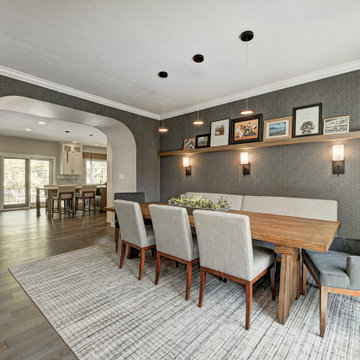
With a vision to blend functionality and aesthetics seamlessly, our design experts embarked on a journey that breathed new life into every corner.
A formal dining room exudes a warm restaurant ambience by adding a banquette. The adjacent kitchen table was removed, welcoming diners into this sophisticated and inviting area.
Project completed by Wendy Langston's Everything Home interior design firm, which serves Carmel, Zionsville, Fishers, Westfield, Noblesville, and Indianapolis.
For more about Everything Home, see here: https://everythinghomedesigns.com/
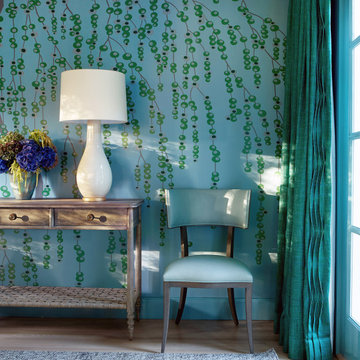
This large gated estate includes one of the original Ross cottages that served as a summer home for people escaping San Francisco's fog. We took the main residence built in 1941 and updated it to the current standards of 2020 while keeping the cottage as a guest house. A massive remodel in 1995 created a classic white kitchen. To add color and whimsy, we installed window treatments fabricated from a Josef Frank citrus print combined with modern furnishings. Throughout the interiors, foliate and floral patterned fabrics and wall coverings blur the inside and outside worlds.
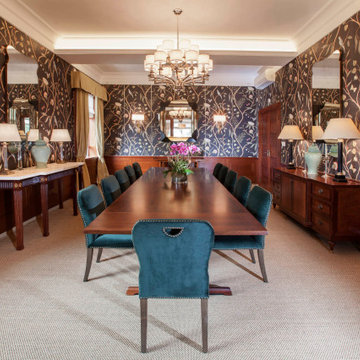
An exquisite colonial house on The Peak, Hong Kong. This was a very unique project — the client asked Alice to design and furnish the house from top-to-bottom. She worked very closely with her client to create an impressively stylish and interesting interior which also felt warm and familiar to this English family, helping them feel at home in their new surroundings.
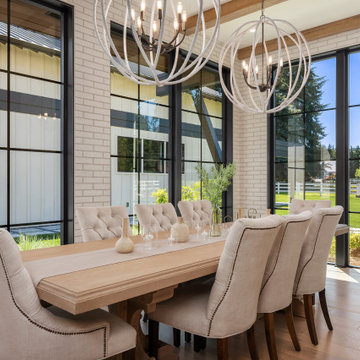
The dining room at Silver Spurs is magical. The west facing windows get incredible sunsets with horizontal evening light pouring in through the gridded windows onto the brick face surround. A 10 foot table is nearly dwarfed in this space so we opted for double pendants to fill the linear space perfectly!
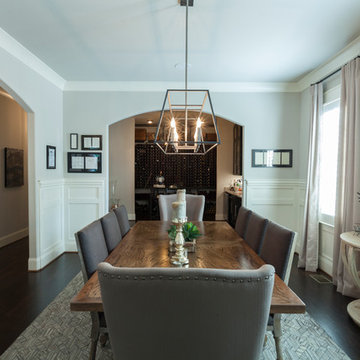
Design ideas for a large eclectic separate dining room in Nashville with grey walls, dark hardwood floors and decorative wall panelling.
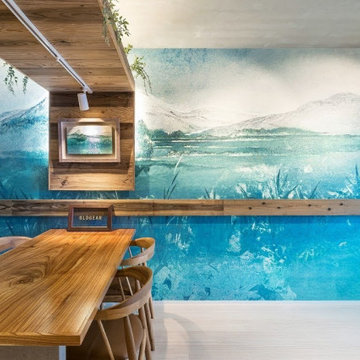
福岡県北九州市の『OLDGEAR』が手掛ける『Artctuary® アートクチュアリ』プロジェクト。空間の為に描き下ろされた“限定絵画”と、その絵画で製作した“オリジナル壁紙”を修飾。世界にひとつだけの“自分の為の美術館”のような物件。
Inspiration for an eclectic open plan dining in Fukuoka with wallpaper, white walls, light hardwood floors, white floor and wallpaper.
Inspiration for an eclectic open plan dining in Fukuoka with wallpaper, white walls, light hardwood floors, white floor and wallpaper.
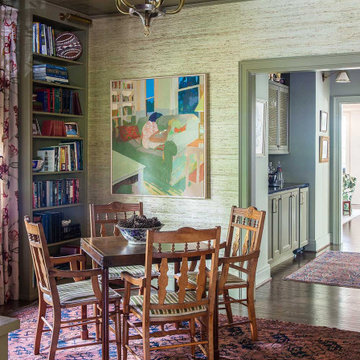
Photo of a traditional dining room in Nashville with multi-coloured walls, dark hardwood floors, timber and wallpaper.
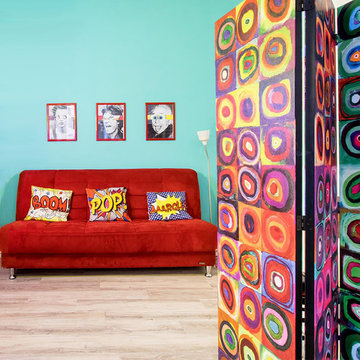
Soggiorno
Design ideas for a small eclectic open plan dining in Rome with white walls, vinyl floors, brown floor and wallpaper.
Design ideas for a small eclectic open plan dining in Rome with white walls, vinyl floors, brown floor and wallpaper.
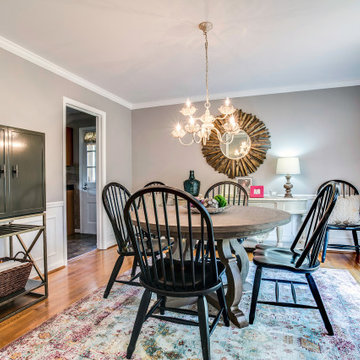
Design ideas for a large transitional separate dining room in DC Metro with brown floor, panelled walls, grey walls and light hardwood floors.
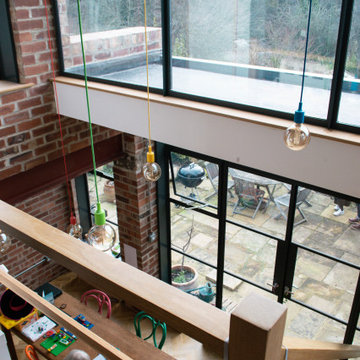
Two storey rear extension to a Victorian property that sits on a site with a large level change. The extension has a large double height space that connects the entrance and lounge areas to the Kitchen/Dining/Living and garden below. The space is filled with natural light due to the large expanses of crittall glazing, also allowing for amazing views over the landscape that falls away. Extension and house remodel by Butterfield Architecture Ltd.
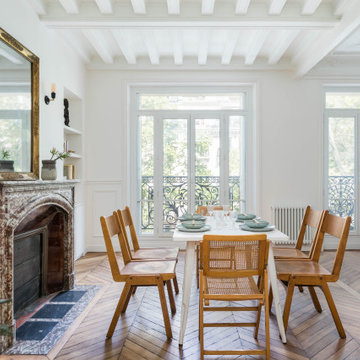
This is an example of a large contemporary open plan dining in Paris with white walls, medium hardwood floors, a standard fireplace, a stone fireplace surround, brown floor, exposed beam and decorative wall panelling.
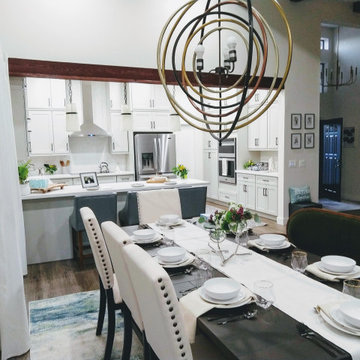
This is an example of a mid-sized modern kitchen/dining combo in Las Vegas with vinyl floors, no fireplace, brown floor, white walls and exposed beam.
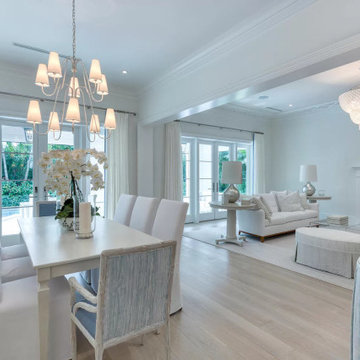
Inspiration for an expansive traditional dining room in Miami with white walls, bamboo floors, a standard fireplace, a stone fireplace surround, beige floor and decorative wall panelling.
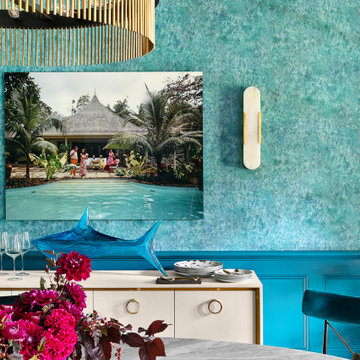
Whimsical Modern Teal Dining Room
This is an example of a mid-sized modern dining room in New York with blue walls, medium hardwood floors and wallpaper.
This is an example of a mid-sized modern dining room in New York with blue walls, medium hardwood floors and wallpaper.
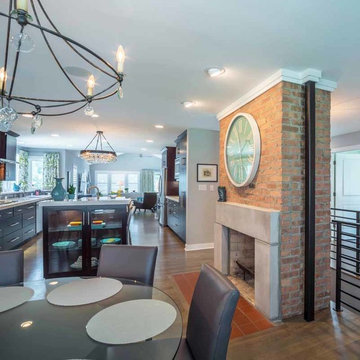
This family of 5 was quickly out-growing their 1,220sf ranch home on a beautiful corner lot. Rather than adding a 2nd floor, the decision was made to extend the existing ranch plan into the back yard, adding a new 2-car garage below the new space - for a new total of 2,520sf. With a previous addition of a 1-car garage and a small kitchen removed, a large addition was added for Master Bedroom Suite, a 4th bedroom, hall bath, and a completely remodeled living, dining and new Kitchen, open to large new Family Room. The new lower level includes the new Garage and Mudroom. The existing fireplace and chimney remain - with beautifully exposed brick. The homeowners love contemporary design, and finished the home with a gorgeous mix of color, pattern and materials.
The project was completed in 2011. Unfortunately, 2 years later, they suffered a massive house fire. The house was then rebuilt again, using the same plans and finishes as the original build, adding only a secondary laundry closet on the main level.
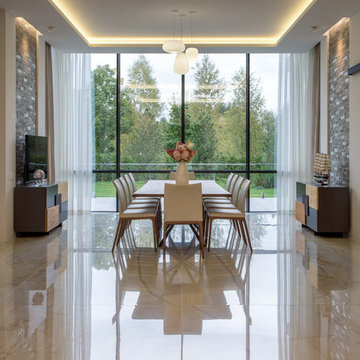
Архитекторы: Дмитрий Глушков, Фёдор Селенин; Фото: Антон Лихтарович
Photo of a large kitchen/dining combo in Moscow with multi-coloured walls, pink floor, recessed and brick walls.
Photo of a large kitchen/dining combo in Moscow with multi-coloured walls, pink floor, recessed and brick walls.
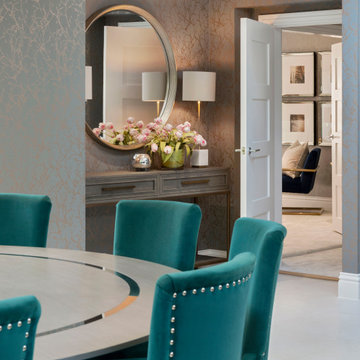
Photo of a large transitional kitchen/dining combo in Surrey with wallpaper.
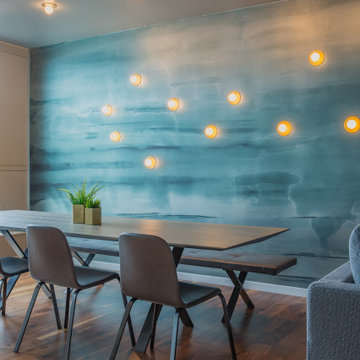
At home game room, home theatre, lounge area.
Inspiration for a large contemporary dining room in New York with multi-coloured walls, light hardwood floors, no fireplace, brown floor and wallpaper.
Inspiration for a large contemporary dining room in New York with multi-coloured walls, light hardwood floors, no fireplace, brown floor and wallpaper.
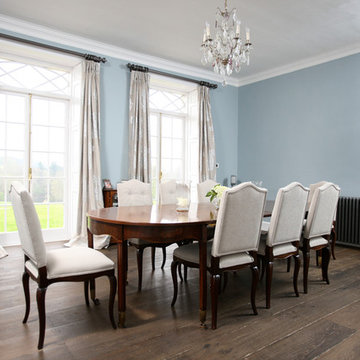
Handgemachte Maßmöbel aus der Oficina Inglesa Manufaktur. Entdecken Sie die ganze Kollektion in unserem Online-Katalog auf www.oficinainglesa.de.
Photo of a traditional dining room in Munich with blue walls, dark hardwood floors and wallpaper.
Photo of a traditional dining room in Munich with blue walls, dark hardwood floors and wallpaper.
All Wall Treatments Turquoise Dining Room Design Ideas
3