All Wall Treatments Turquoise Dining Room Design Ideas
Refine by:
Budget
Sort by:Popular Today
61 - 80 of 113 photos
Item 1 of 3
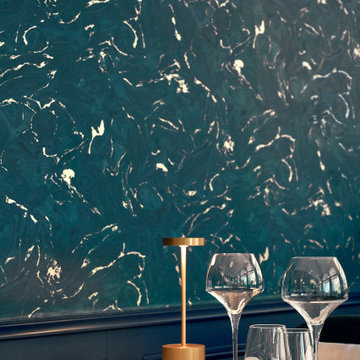
Rénovation d'une salle de restaurant datant du XIXe siècle.
Détail d'une table.
Mid-sized transitional open plan dining in Grenoble with white walls, medium hardwood floors, no fireplace, brown floor, coffered and wallpaper.
Mid-sized transitional open plan dining in Grenoble with white walls, medium hardwood floors, no fireplace, brown floor, coffered and wallpaper.
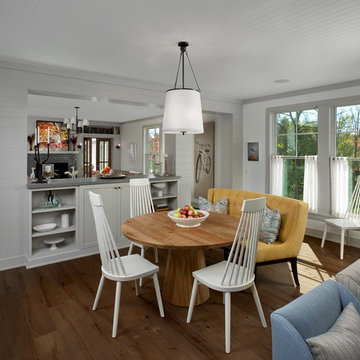
Transitional kitchen/dining combo in Grand Rapids with grey walls, dark hardwood floors, brown floor, timber and planked wall panelling.
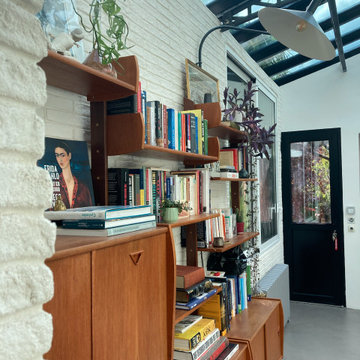
Une belle et grande maison de l’Île Saint Denis, en bord de Seine. Ce qui aura constitué l’un de mes plus gros défis ! Madame aime le pop, le rose, le batik, les 50’s-60’s-70’s, elle est tendre, romantique et tient à quelques références qui ont construit ses souvenirs de maman et d’amoureuse. Monsieur lui, aime le minimalisme, le minéral, l’art déco et les couleurs froides (et le rose aussi quand même!). Tous deux aiment les chats, les plantes, le rock, rire et voyager. Ils sont drôles, accueillants, généreux, (très) patients mais (super) perfectionnistes et parfois difficiles à mettre d’accord ?
Et voilà le résultat : un mix and match de folie, loin de mes codes habituels et du Wabi-sabi pur et dur, mais dans lequel on retrouve l’essence absolue de cette démarche esthétique japonaise : donner leur chance aux objets du passé, respecter les vibrations, les émotions et l’intime conviction, ne pas chercher à copier ou à être « tendance » mais au contraire, ne jamais oublier que nous sommes des êtres uniques qui avons le droit de vivre dans un lieu unique. Que ce lieu est rare et inédit parce que nous l’avons façonné pièce par pièce, objet par objet, motif par motif, accord après accord, à notre image et selon notre cœur. Cette maison de bord de Seine peuplée de trouvailles vintage et d’icônes du design respire la bonne humeur et la complémentarité de ce couple de clients merveilleux qui resteront des amis. Des clients capables de franchir l’Atlantique pour aller chercher des miroirs que je leur ai proposés mais qui, le temps de passer de la conception à la réalisation, sont sold out en France. Des clients capables de passer la journée avec nous sur le chantier, mètre et niveau à la main, pour nous aider à traquer la perfection dans les finitions. Des clients avec qui refaire le monde, dans la quiétude du jardin, un verre à la main, est un pur moment de bonheur. Merci pour votre confiance, votre ténacité et votre ouverture d’esprit. ????
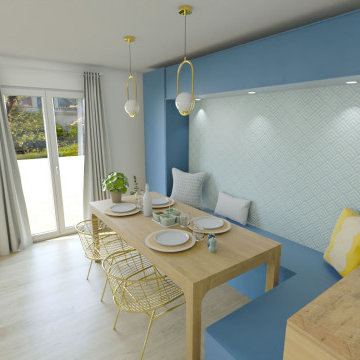
Visuel 3D photoréaliste de l'espace repas.
This is an example of a mid-sized scandinavian dining room in Toulouse with blue walls, light hardwood floors, wallpaper, a standard fireplace, a stone fireplace surround and beige floor.
This is an example of a mid-sized scandinavian dining room in Toulouse with blue walls, light hardwood floors, wallpaper, a standard fireplace, a stone fireplace surround and beige floor.
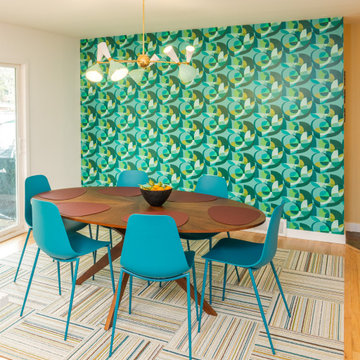
Design ideas for a mid-sized midcentury kitchen/dining combo in Detroit with multi-coloured walls, light hardwood floors and wallpaper.
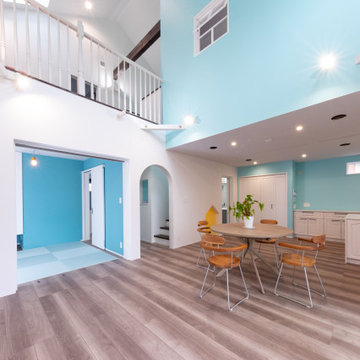
Inspiration for a dining room in Other with blue walls, plywood floors, brown floor, vaulted and wallpaper.
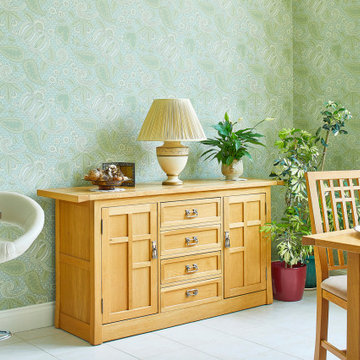
Dining area within the conservatory part, with patterned wallpaper from Little Greene.
Design ideas for a large eclectic kitchen/dining combo in Other with green walls, porcelain floors, beige floor, vaulted and wallpaper.
Design ideas for a large eclectic kitchen/dining combo in Other with green walls, porcelain floors, beige floor, vaulted and wallpaper.
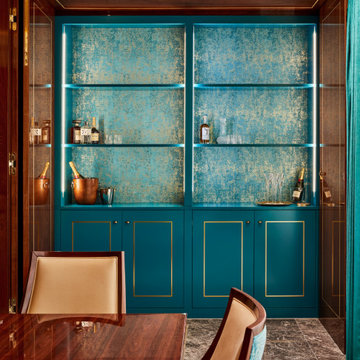
Design ideas for a mid-sized traditional open plan dining in London with marble floors, a standard fireplace, a stone fireplace surround, white floor, wallpaper and wood walls.
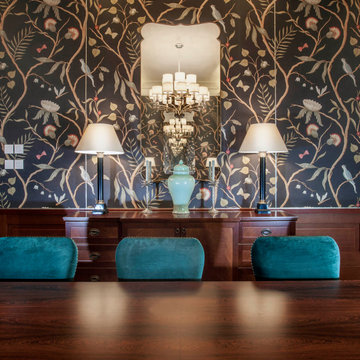
An exquisite colonial house on The Peak, Hong Kong. This was a very unique project — the client asked Alice to design and furnish the house from top-to-bottom. She worked very closely with her client to create an impressively stylish and interesting interior which also felt warm and familiar to this English family, helping them feel at home in their new surroundings.
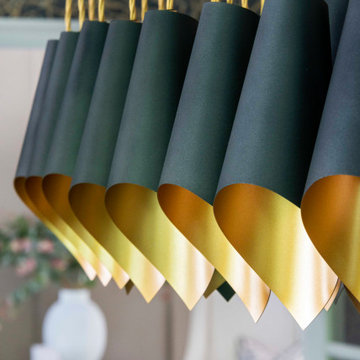
Glamorous dining room design
Inspiration for a large contemporary separate dining room in Other with medium hardwood floors, brown floor and wallpaper.
Inspiration for a large contemporary separate dining room in Other with medium hardwood floors, brown floor and wallpaper.
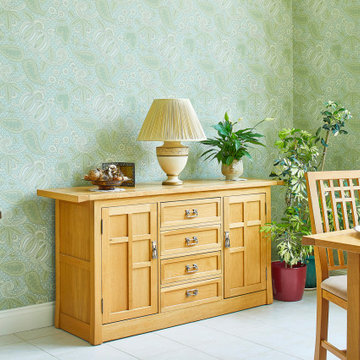
Dining area within the conservatory part, with patterned wallpaper from Little Greene.
Inspiration for a large eclectic kitchen/dining combo in Other with porcelain floors, beige floor, vaulted, wallpaper and green walls.
Inspiration for a large eclectic kitchen/dining combo in Other with porcelain floors, beige floor, vaulted, wallpaper and green walls.
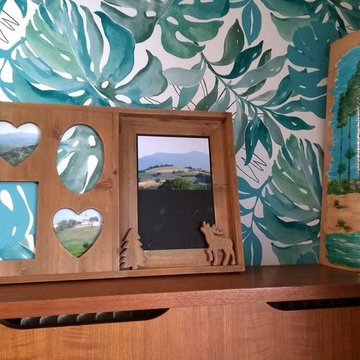
Souvenirs de vacances viennent s'intégrer et prennent part à la scénographie du mur.
Photo of a tropical dining room in Lille with wallpaper.
Photo of a tropical dining room in Lille with wallpaper.
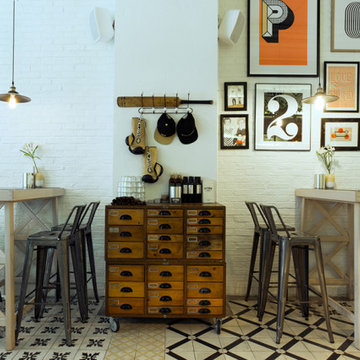
This is an example of a large eclectic open plan dining in Other with ceramic floors and brick walls.
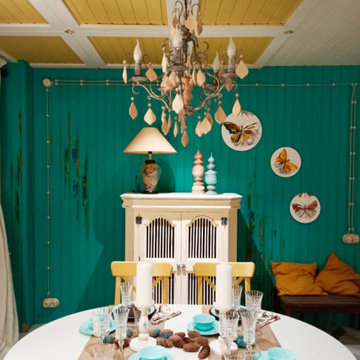
This is an example of a mid-sized traditional open plan dining in Moscow with green walls, grey floor, exposed beam and planked wall panelling.
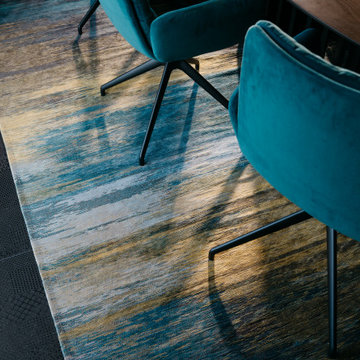
Detailfoto Esszimmer Teppich mit gepolsterten Stühlen
Inspiration for a mid-sized contemporary open plan dining in Frankfurt with ceramic floors, black floor and wood walls.
Inspiration for a mid-sized contemporary open plan dining in Frankfurt with ceramic floors, black floor and wood walls.
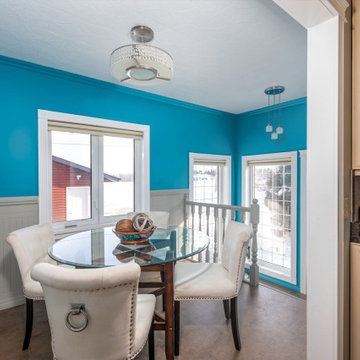
Occupied staging for this couple, painting this back to white was no option, time was short, but they still received an offer after 4 days on market.
Traditional dining room in Other with blue walls, dark hardwood floors, brown floor, coffered and decorative wall panelling.
Traditional dining room in Other with blue walls, dark hardwood floors, brown floor, coffered and decorative wall panelling.
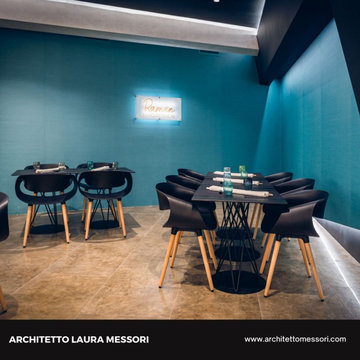
Large modern dining room in Other with multi-coloured walls, porcelain floors, yellow floor and wallpaper.
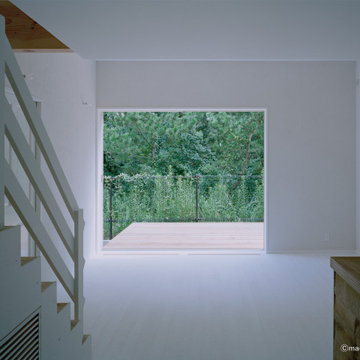
This is an example of a dining room in Other with white walls, white floor, wallpaper and wallpaper.
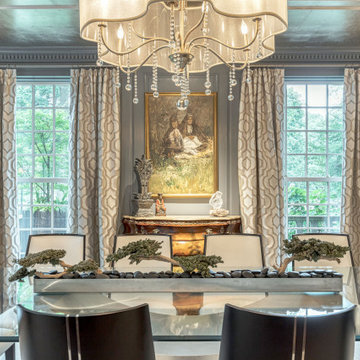
This grand and historic home renovation transformed the structure from the ground up, creating a versatile, multifunctional space. Meticulous planning and creative design brought the client's vision to life, optimizing functionality throughout.
In the dining room, a captivating blend of dark blue-gray glossy walls and silvered ceiling wallpaper creates an ambience of warmth and luxury. Elegant furniture and stunning lighting complement the space, adding a touch of refined sophistication.
---
Project by Wiles Design Group. Their Cedar Rapids-based design studio serves the entire Midwest, including Iowa City, Dubuque, Davenport, and Waterloo, as well as North Missouri and St. Louis.
For more about Wiles Design Group, see here: https://wilesdesigngroup.com/
To learn more about this project, see here: https://wilesdesigngroup.com/st-louis-historic-home-renovation
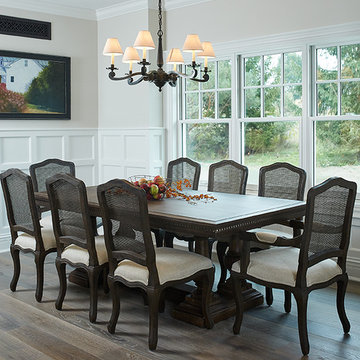
Traditional kitchen/dining combo with decorative wall panelling, grey walls, vinyl floors and multi-coloured floor.
All Wall Treatments Turquoise Dining Room Design Ideas
4