Turquoise Dining Room Design Ideas with Exposed Beam
Refine by:
Budget
Sort by:Popular Today
1 - 20 of 29 photos
Item 1 of 3

Photo of a modern open plan dining in Melbourne with white walls, medium hardwood floors, brown floor and exposed beam.

Beautiful Spanish tile details are present in almost
every room of the home creating a unifying theme
and warm atmosphere. Wood beamed ceilings
converge between the living room, dining room,
and kitchen to create an open great room. Arched
windows and large sliding doors frame the amazing
views of the ocean.
Architect: Beving Architecture
Photographs: Jim Bartsch Photographer

Photo of a large traditional open plan dining in London with green walls, medium hardwood floors, a standard fireplace, a stone fireplace surround, brown floor, exposed beam and panelled walls.

Country dining room in Portland Maine with beige walls, light hardwood floors, exposed beam and wood walls.
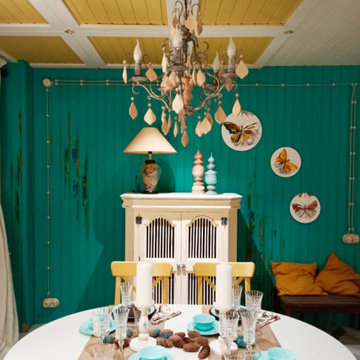
This is an example of a mid-sized traditional open plan dining in Moscow with green walls, grey floor, exposed beam and planked wall panelling.
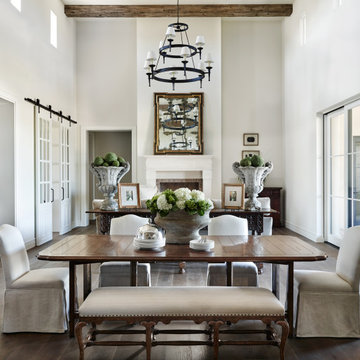
Inspiration for a traditional dining room in Phoenix with white walls, dark hardwood floors, a standard fireplace, brown floor and exposed beam.

Large open-concept dining room featuring a black and gold chandelier, wood dining table, mid-century dining chairs, hardwood flooring, black windows, and shiplap walls.
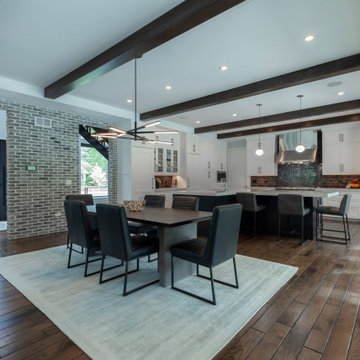
Stunning open and bright kitchen
Contemporary kitchen/dining combo in Chicago with medium hardwood floors, brown floor and exposed beam.
Contemporary kitchen/dining combo in Chicago with medium hardwood floors, brown floor and exposed beam.
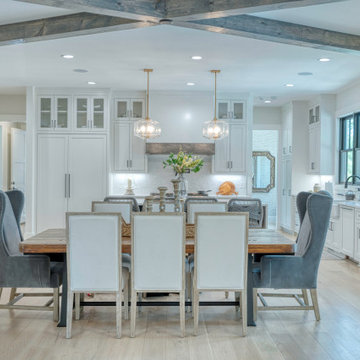
Inspiration for a transitional open plan dining in Atlanta with white walls, light hardwood floors, a standard fireplace, brown floor and exposed beam.

We did a refurbishment and the interior design of this dining room in this lovely country home in Hamshire.
Mid-sized country separate dining room in Hampshire with blue walls, medium hardwood floors, no fireplace, brown floor, exposed beam and brick walls.
Mid-sized country separate dining room in Hampshire with blue walls, medium hardwood floors, no fireplace, brown floor, exposed beam and brick walls.
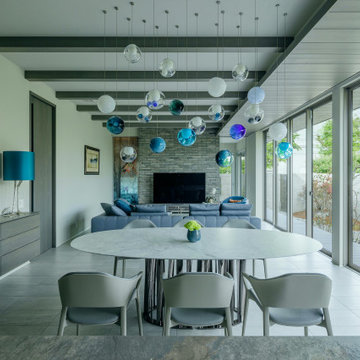
Design ideas for a contemporary open plan dining in Other with white walls, grey floor and exposed beam.
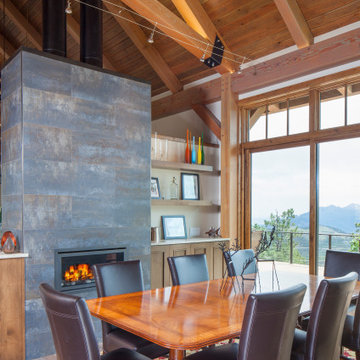
Inspiration for a country dining room in Denver with a ribbon fireplace, a metal fireplace surround, exposed beam, vaulted and wood.
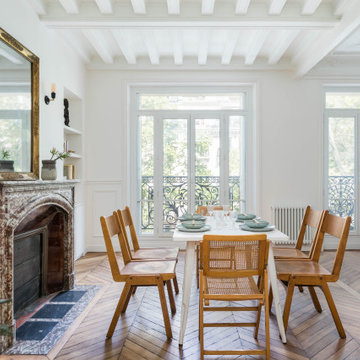
This is an example of a large contemporary open plan dining in Paris with white walls, medium hardwood floors, a standard fireplace, a stone fireplace surround, brown floor, exposed beam and decorative wall panelling.
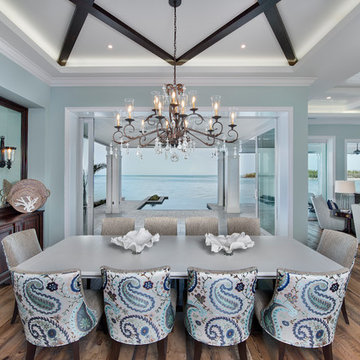
Giovanni Photography
Photo of a large transitional kitchen/dining combo in Other with blue walls, medium hardwood floors, brown floor and exposed beam.
Photo of a large transitional kitchen/dining combo in Other with blue walls, medium hardwood floors, brown floor and exposed beam.
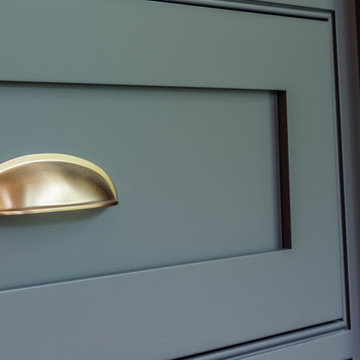
Entertaining is a large part of these client's life. Their existing dining room, while nice, couldn't host a large party. The original dining room was extended 16' to create a large entertaining space, complete with a built in bar area. Floor to ceiling windows and plenty of lighting throughout keeps the space nice and bright. The bar includes a custom stained wine rack, pull out trays for liquor, sink, wine fridge, and plenty of storage space for extras. The homeowner even built his own table on site to make sure it would fit the space as best as it could.
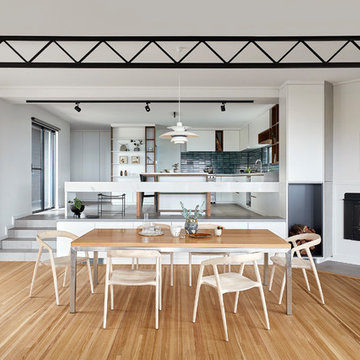
Dining Chairs by Coastal Living Sorrento
Styling by Rhiannon Orr & Mel Hasic
Dining Chairs by Coastal Living Sorrento
Styling by Rhiannon Orr & Mel Hasic
Laminex Doors & Drawers in "Super White"
Display Shelves in Laminex "American Walnut Veneer Random cut Mismatched
Benchtop - Caesarstone Staturio Maximus'
Splashback - Urban Edge - "Brique" in Green
Floor Tiles - Urban Edge - Xtreme Concrete
Steel Truss - Dulux 'Domino'
Flooring - sanded + stain clear matt Tasmanian Oak
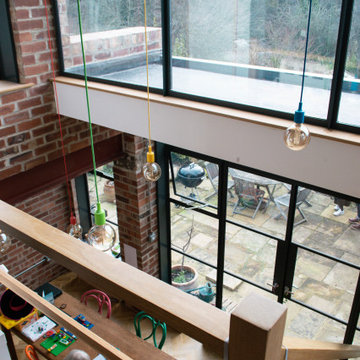
Two storey rear extension to a Victorian property that sits on a site with a large level change. The extension has a large double height space that connects the entrance and lounge areas to the Kitchen/Dining/Living and garden below. The space is filled with natural light due to the large expanses of crittall glazing, also allowing for amazing views over the landscape that falls away. Extension and house remodel by Butterfield Architecture Ltd.
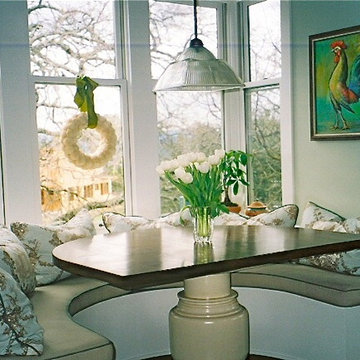
This is an example of a large traditional open plan dining in San Francisco with dark hardwood floors, black floor and exposed beam.

The proposal extends an existing three bedroom flat at basement and ground floor level at the bottom of this Hampstead townhouse.
Working closely with the conservation area constraints the design uses simple proposals to reflect the existing building behind, creating new kitchen and dining rooms, new basement bedrooms and ensuite bathrooms.
The new dining space uses a slim framed pocket sliding door system so the doors disappear when opened to create a Juliet balcony overlooking the garden.
A new master suite with walk-in wardrobe and ensuite is created in the basement level as well as an additional guest bedroom with ensuite.
Our role is for holistic design services including interior design and specifications with design management and contract administration during construction.
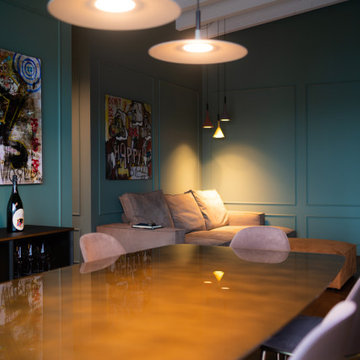
This is an example of a large contemporary dining room in Bologna with green walls, dark hardwood floors, brown floor, exposed beam and decorative wall panelling.
Turquoise Dining Room Design Ideas with Exposed Beam
1