Turquoise Dining Room Design Ideas with Exposed Beam
Refine by:
Budget
Sort by:Popular Today
21 - 29 of 29 photos
Item 1 of 3
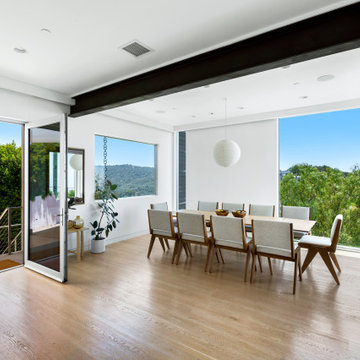
Inspiration for a mid-sized contemporary dining room in Los Angeles with white walls, brown floor, exposed beam and light hardwood floors.
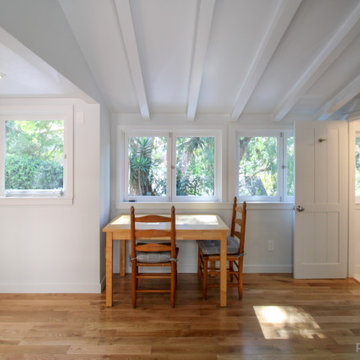
Los Angeles/Hollywood Hills, CA - Room and Bathroom Addition to an Existing Home.
Architectural design, framing of additional structure, installation of flooring, all electrical, plumbing needs, installation of tile in the shower and Bathroom area and a fresh paint to finish.
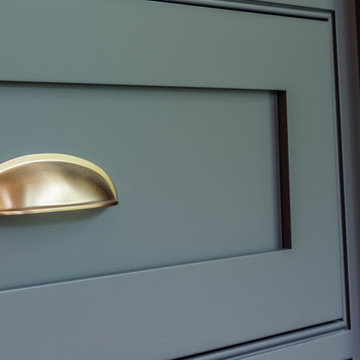
Entertaining is a large part of these client's life. Their existing dining room, while nice, couldn't host a large party. The original dining room was extended 16' to create a large entertaining space, complete with a built in bar area. Floor to ceiling windows and plenty of lighting throughout keeps the space nice and bright. The bar includes a custom stained wine rack, pull out trays for liquor, sink, wine fridge, and plenty of storage space for extras. The homeowner even built his own table on site to make sure it would fit the space as best as it could.
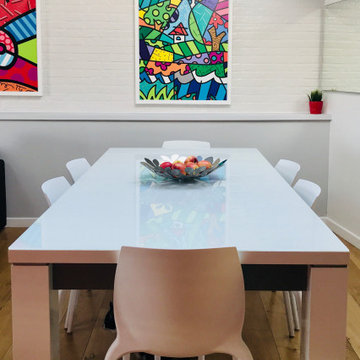
Photo of a large contemporary open plan dining with white walls, light hardwood floors, exposed beam and brick walls.
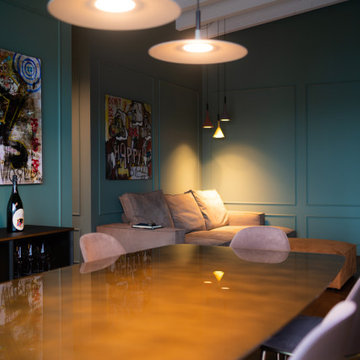
This is an example of a large contemporary dining room in Bologna with green walls, dark hardwood floors, brown floor, exposed beam and decorative wall panelling.

The proposal extends an existing three bedroom flat at basement and ground floor level at the bottom of this Hampstead townhouse.
Working closely with the conservation area constraints the design uses simple proposals to reflect the existing building behind, creating new kitchen and dining rooms, new basement bedrooms and ensuite bathrooms.
The new dining space uses a slim framed pocket sliding door system so the doors disappear when opened to create a Juliet balcony overlooking the garden.
A new master suite with walk-in wardrobe and ensuite is created in the basement level as well as an additional guest bedroom with ensuite.
Our role is for holistic design services including interior design and specifications with design management and contract administration during construction.
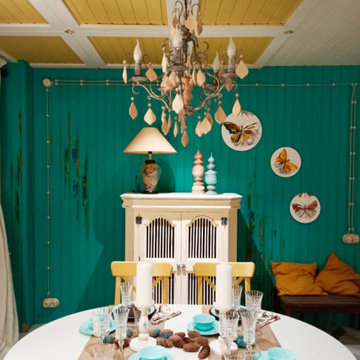
This is an example of a mid-sized traditional open plan dining in Moscow with green walls, grey floor, exposed beam and planked wall panelling.
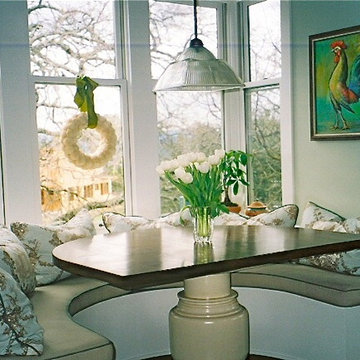
This is an example of a large traditional open plan dining in San Francisco with dark hardwood floors, black floor and exposed beam.
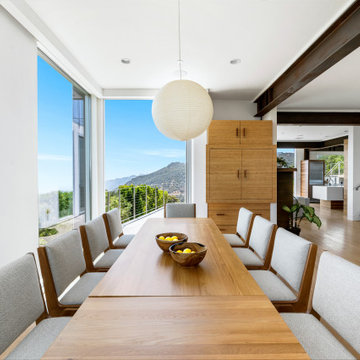
Mid-sized contemporary dining room in Los Angeles with white walls, brown floor, exposed beam and light hardwood floors.
Turquoise Dining Room Design Ideas with Exposed Beam
2