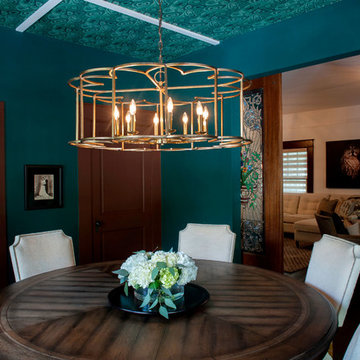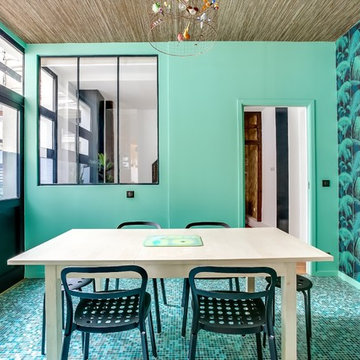Turquoise Dining Room Design Ideas with Green Walls
Refine by:
Budget
Sort by:Popular Today
121 - 140 of 157 photos
Item 1 of 3
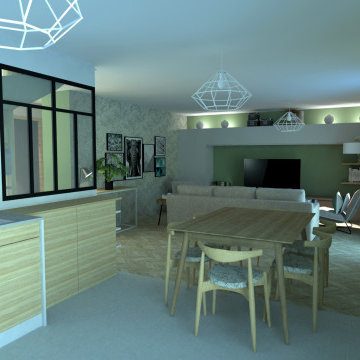
l'espace repas fait la liaison entre la cuisine et le salon, véritable cœur de la maison
Photo of a mid-sized modern open plan dining in Bordeaux with green walls and vinyl floors.
Photo of a mid-sized modern open plan dining in Bordeaux with green walls and vinyl floors.
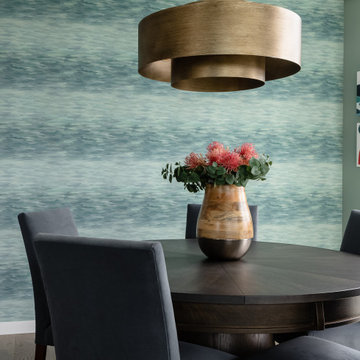
This home is all about the views! But let's take a moment to enjoy this gorgeous wallpaper which mirrors the feel of Lake Washington.
Inspiration for a mid-sized modern open plan dining in Seattle with green walls, medium hardwood floors, grey floor and wallpaper.
Inspiration for a mid-sized modern open plan dining in Seattle with green walls, medium hardwood floors, grey floor and wallpaper.
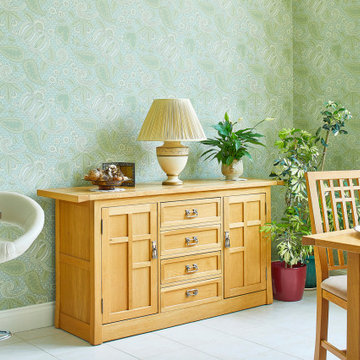
Dining area within the conservatory part, with patterned wallpaper from Little Greene.
Design ideas for a large eclectic kitchen/dining combo in Other with green walls, porcelain floors, beige floor, vaulted and wallpaper.
Design ideas for a large eclectic kitchen/dining combo in Other with green walls, porcelain floors, beige floor, vaulted and wallpaper.
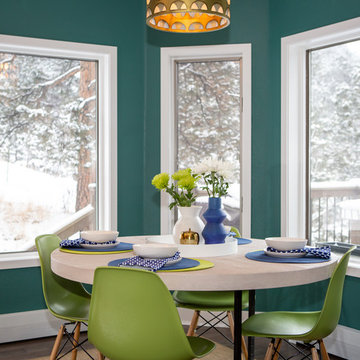
This is an example of a mid-sized transitional kitchen/dining combo in Denver with green walls, dark hardwood floors, no fireplace and brown floor.
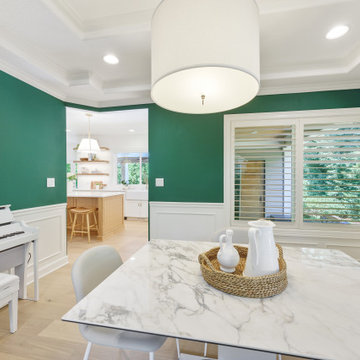
The dining room walls are painted Sherwin-Williams Shamrock (SW 6454) above the wainscoting.
Design ideas for a mid-sized transitional separate dining room in Portland with green walls, light hardwood floors and beige floor.
Design ideas for a mid-sized transitional separate dining room in Portland with green walls, light hardwood floors and beige floor.
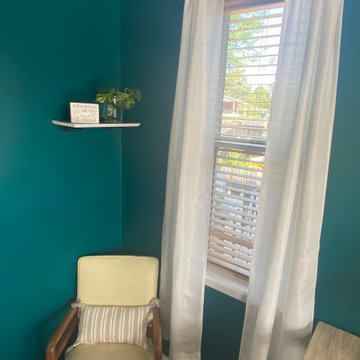
Design ideas for a small country dining room in Wilmington with green walls, carpet and grey floor.
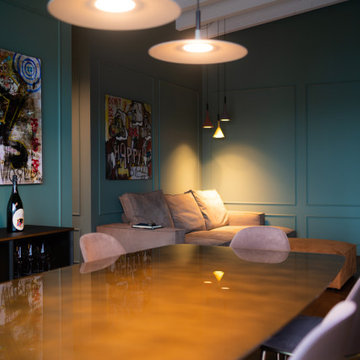
This is an example of a large contemporary dining room in Bologna with green walls, dark hardwood floors, brown floor, exposed beam and decorative wall panelling.
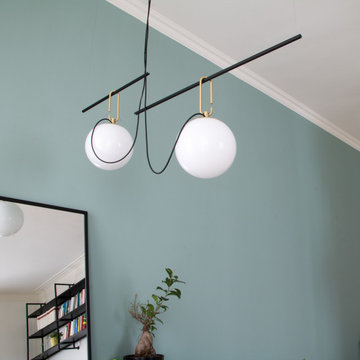
Photo of an open plan dining in Catania-Palermo with green walls, concrete floors and beige floor.
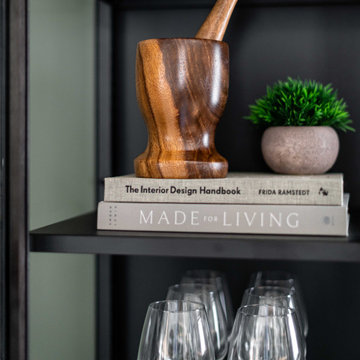
Photo of a mid-sized transitional kitchen/dining combo in Boston with green walls, dark hardwood floors and brown floor.
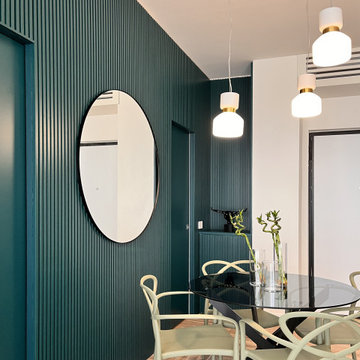
Photo of a small contemporary kitchen/dining combo in Milan with green walls, porcelain floors and brown floor.
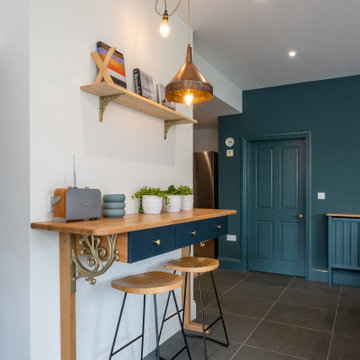
When they briefed us on this two-storey 85 m2 extension to their beautifully-proportioned Regency villa, our clients envisioned a clean, modern take on its traditional, heritage framework with an open, light-filled lounge/dining/kitchen plan topped by a new master bedroom.
Simply opening the front door of the Edwardian-style façade unveils a dramatic surprise: a traditional hallway freshened up by a little lick of paint leading to a sumptuous lounge and dining area enveloped in crisp white walls and floor-to-ceiling glazing that spans the rear and side façades and looks out to the sumptuous garden, its century-old weeping willow and oh-so-pretty Virginia Creepers. The result is an eclectic mix of old and new. All in all a vibrant home full of the owners personalities. Come on in!
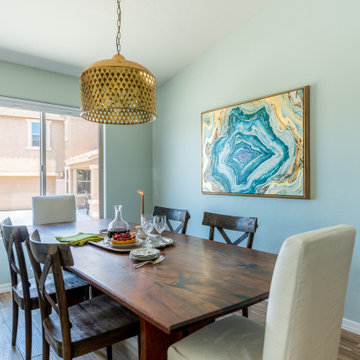
The dining room features dramatic lighting and a custom mesquite dining table. The area near the home's entrance has comfortable seating and space for the family's piano.
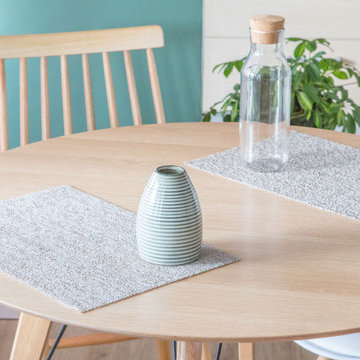
Inspiration for a large scandinavian open plan dining in Montpellier with green walls, light hardwood floors, no fireplace and beige floor.
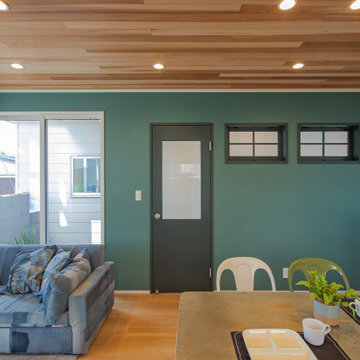
Inspiration for a contemporary open plan dining in Other with green walls, brown floor, wood and wallpaper.
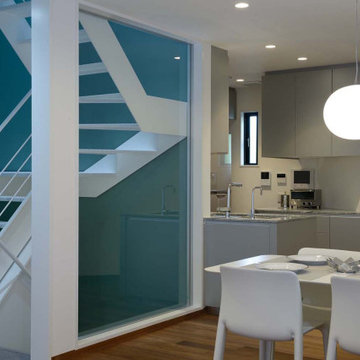
階段室脇のダイニングとキッチンは空間がつながっていますが、キッチンの奥のシンクやレンジは直接見えません。ダイニングが狭く感じられないように階段室に面する壁はガラスとしています。
This is an example of a small modern open plan dining in Other with green walls, plywood floors, brown floor, wallpaper and wallpaper.
This is an example of a small modern open plan dining in Other with green walls, plywood floors, brown floor, wallpaper and wallpaper.
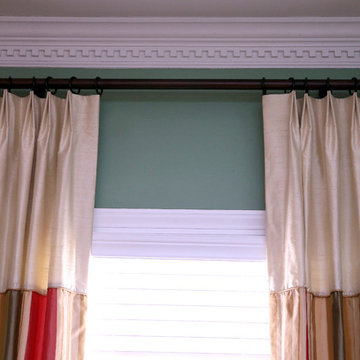
Style House Photography
We used the original striped silk drapes (still in great shape), added a cream dupioni silk header that enabled us to hang the panels up higher than before. By taking off the old valances, the room opened up and brightened up. Nice!
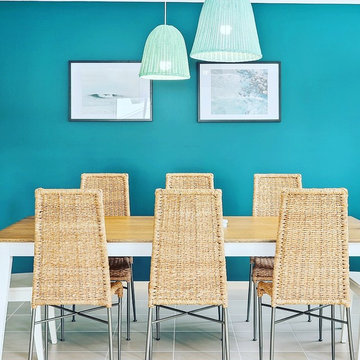
Photos: @coastalsnaps
Photo of a mid-sized beach style dining room in Melbourne with green walls.
Photo of a mid-sized beach style dining room in Melbourne with green walls.
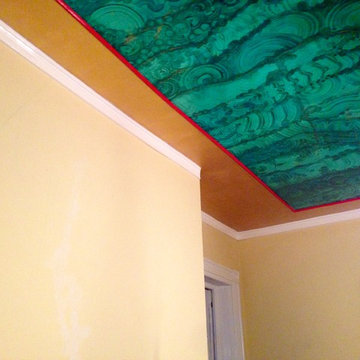
White Crown Moulding as the finishing touch / Carlos Bernal
This is an example of a mid-sized eclectic kitchen/dining combo in Philadelphia with green walls, medium hardwood floors, a standard fireplace and a wood fireplace surround.
This is an example of a mid-sized eclectic kitchen/dining combo in Philadelphia with green walls, medium hardwood floors, a standard fireplace and a wood fireplace surround.
Turquoise Dining Room Design Ideas with Green Walls
7
