Turquoise Family Room Design Photos with No TV
Sort by:Popular Today
1 - 20 of 161 photos
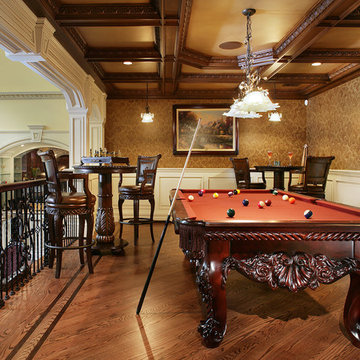
This game room features a decrotative pool table and tray ceilings. It overlooks the family room and is perfect for entertaining.
Photos: Peter Rymwid Photography
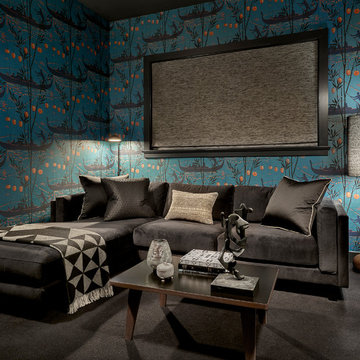
The den/lounge provides a perfect place for the evening wind-down. Anchored by a black sectional sofa, the room features a mix of modern elements like the Verner Panton throw and the Eames coffee table, and global elements like the romantic wall-covering of gondolas floating in a sea of lanterns.
Tony Soluri Photography

Design ideas for a transitional enclosed family room in Denver with a music area, blue walls, medium hardwood floors, a standard fireplace, no tv, brown floor, vaulted and panelled walls.
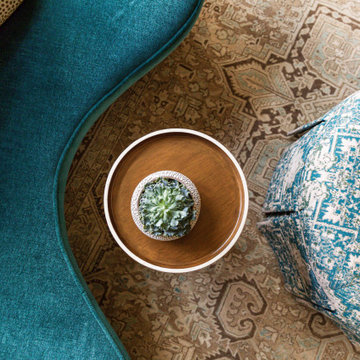
Dane Austin’s Boston interior design studio gave this 1889 Arts and Crafts home a lively, exciting look with bright colors, metal accents, and disparate prints and patterns that create stunning contrast. The enhancements complement the home’s charming, well-preserved original features including lead glass windows and Victorian-era millwork.
---
Project designed by Boston interior design studio Dane Austin Design. They serve Boston, Cambridge, Hingham, Cohasset, Newton, Weston, Lexington, Concord, Dover, Andover, Gloucester, as well as surrounding areas.
For more about Dane Austin Design, click here: https://daneaustindesign.com/
To learn more about this project, click here:
https://daneaustindesign.com/arts-and-crafts-home
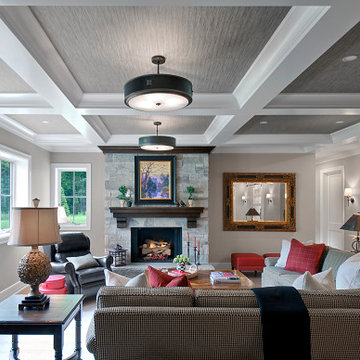
Though partially below grade, there is no shortage of natural light beaming through the large windows in this space. Sofas by Vanguard; pillow wools by Style Library / Morris & Co.
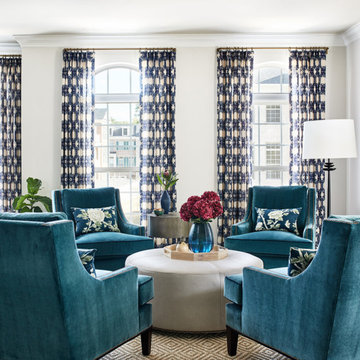
Our St. Pete studio gave this beautiful home a colorful, cheerful vibe by adding bold colors and patterns. In the dining room, a lovely shade of teal creates the perfect backdrop for a triptych style tortoise artwork. The kitchen is bright and airy, and the beautiful bar chairs in pretty blue patterns add a hint of style. The bedrooms are all designed to feel cozy and relaxed, with soothing textures and details that differentiate the three bedrooms as unique and distinctive.
---
Pamela Harvey Interiors offers interior design services in St. Petersburg and Tampa, and throughout Florida's Suncoast area, from Tarpon Springs to Naples, including Bradenton, Lakewood Ranch, and Sarasota.
For more about Pamela Harvey Interiors, see here: https://www.pamelaharveyinteriors.com/
To learn more about this project, see here: https://www.pamelaharveyinteriors.com/portfolio-galleries/livable-glamour-gainesville-va
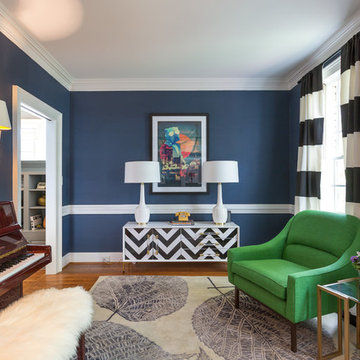
In this project we transformed a traditional style house into a modern, funky, and colorful home. By using different colors and patterns, mixing textures, and using unique design elements, these spaces portray a fun family lifestyle.
Photo Credit: Bob Fortner
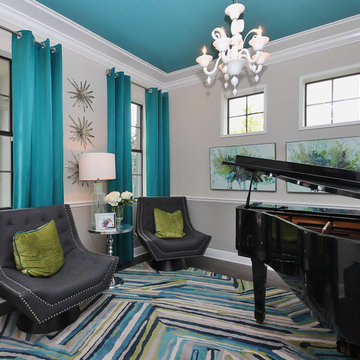
This living area was transformed into a show-stopping piano room, for a modern-minded family. The sleek lacquer black of the piano is a perfect contrast to the bright turquoise, chartreuse and white of the artwork, fabrics, lighting and area rug.

Playful, blue, and practical were the design directives for this family-friendly home.
---
Project designed by Long Island interior design studio Annette Jaffe Interiors. They serve Long Island including the Hamptons, as well as NYC, the tri-state area, and Boca Raton, FL.
For more about Annette Jaffe Interiors, click here:
https://annettejaffeinteriors.com/

Extensive custom millwork can be seen throughout the entire home, but especially in the family room. Floor-to-ceiling windows and French doors with cremone bolts allow for an abundance of natural light and unobstructed water views.
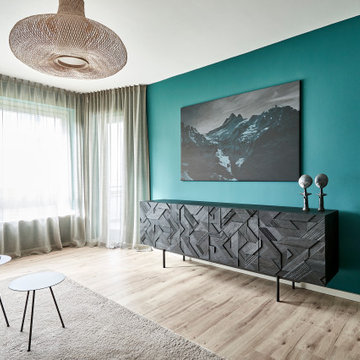
Wohnzimmer in kräftigen Farben mit viel Schwarz und warmen Naturtönen.
Pendelleuchte Ay Illuminate
Sideboard Ethnicraft
Beistelltische Metall von more
Teppich Jab Anstoetz
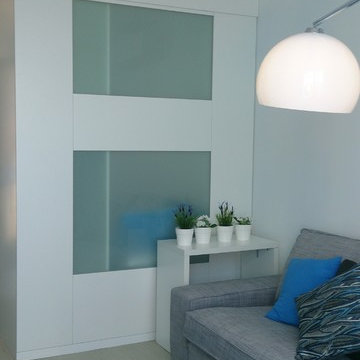
Inspiration for a small contemporary enclosed family room in Other with white walls, no fireplace and no tv.

Expansive midcentury open concept family room in New Orleans with brick floors, no fireplace, no tv and red floor.
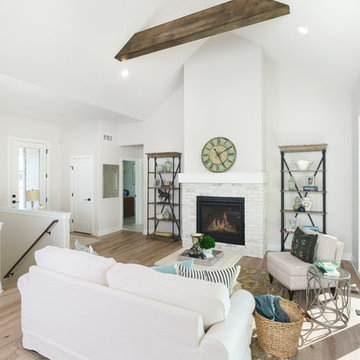
The dark wood beams and natural wood floors are perfectly paired with a white brick fireplace and white walls.
Photo Credit: Shane Organ Photography
Mid-sized scandinavian open concept family room in Wichita with white walls, light hardwood floors, a standard fireplace, a brick fireplace surround, brown floor, no tv and exposed beam.
Mid-sized scandinavian open concept family room in Wichita with white walls, light hardwood floors, a standard fireplace, a brick fireplace surround, brown floor, no tv and exposed beam.
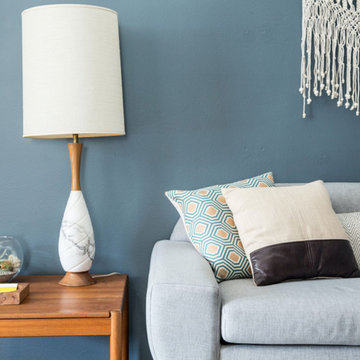
Photo of a mid-sized midcentury enclosed family room in Los Angeles with blue walls, dark hardwood floors, no fireplace, no tv and brown floor.
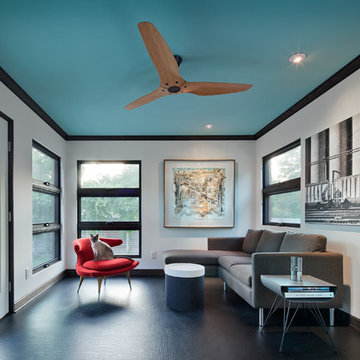
The porch functions as a sunny place to overwinter plants and as a great place to read or entertain guests in the summer.
Inspiration for a contemporary family room in Minneapolis with linoleum floors, white walls, no fireplace and no tv.
Inspiration for a contemporary family room in Minneapolis with linoleum floors, white walls, no fireplace and no tv.
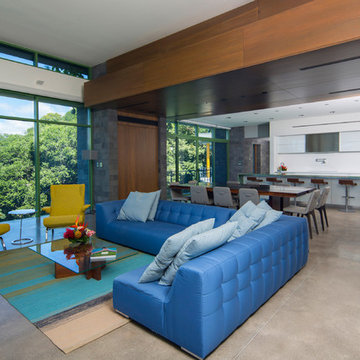
The spaces in the open plan living area are defined by the different ceiling heights and materials. The wood panel ceiling defines the dining area and the entire room enjoys the open views to the tropical jungle in Costa Rica.
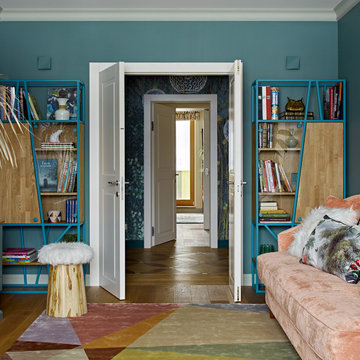
Яркая гостиная поделена на две зоны. вид на каминную/ТВ зону. На полу ковер, объединяющий в себе все краски гостиной
Photo of a mid-sized contemporary enclosed family room in Moscow with a library, blue walls, medium hardwood floors, no tv, brown floor, a ribbon fireplace and a wood fireplace surround.
Photo of a mid-sized contemporary enclosed family room in Moscow with a library, blue walls, medium hardwood floors, no tv, brown floor, a ribbon fireplace and a wood fireplace surround.
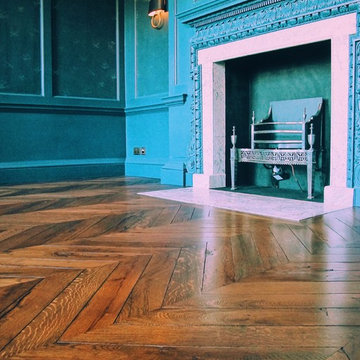
Design ideas for a large midcentury open concept family room in Dallas with blue walls, medium hardwood floors, a standard fireplace, a tile fireplace surround, no tv and brown floor.
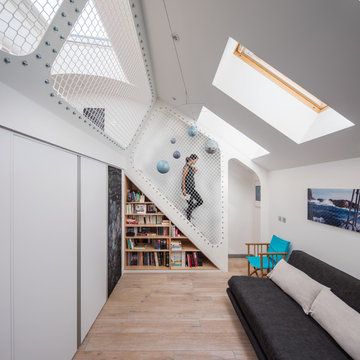
Luke Hayes
This is an example of a mid-sized contemporary family room in London with white walls, light hardwood floors, no tv and beige floor.
This is an example of a mid-sized contemporary family room in London with white walls, light hardwood floors, no tv and beige floor.
Turquoise Family Room Design Photos with No TV
1