Turquoise Galley Kitchen Design Ideas
Refine by:
Budget
Sort by:Popular Today
121 - 140 of 1,069 photos
Item 1 of 3
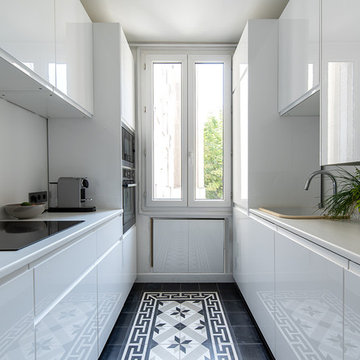
Cuisine
Carreaux ciment Carodeco
This is an example of a small contemporary galley separate kitchen in Paris with a drop-in sink, flat-panel cabinets, white cabinets, white splashback, black floor, white benchtop, stainless steel appliances, cement tiles and no island.
This is an example of a small contemporary galley separate kitchen in Paris with a drop-in sink, flat-panel cabinets, white cabinets, white splashback, black floor, white benchtop, stainless steel appliances, cement tiles and no island.
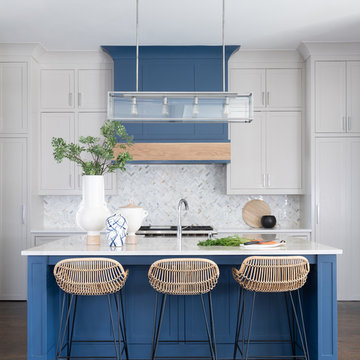
Transitional galley kitchen in Dallas with shaker cabinets, white cabinets, multi-coloured splashback, panelled appliances, dark hardwood floors, with island, brown floor and white benchtop.
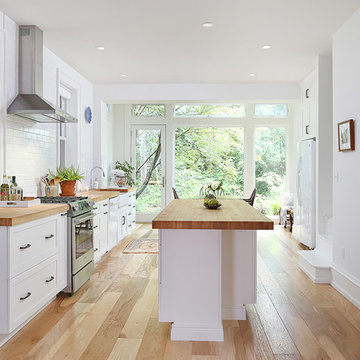
Ronnie Bruce Photography
Bellweather Construction, LLC is a trained and certified remodeling and home improvement general contractor that specializes in period-appropriate renovations and energy efficiency improvements. Bellweather's managing partner, William Giesey, has over 20 years of experience providing construction management and design services for high-quality home renovations in Philadelphia and its Main Line suburbs. Will is a BPI-certified building analyst, NARI-certified kitchen and bath remodeler, and active member of his local NARI chapter. He is the acting chairman of a local historical commission and has participated in award-winning restoration and historic preservation projects. His work has been showcased on home tours and featured in magazines.
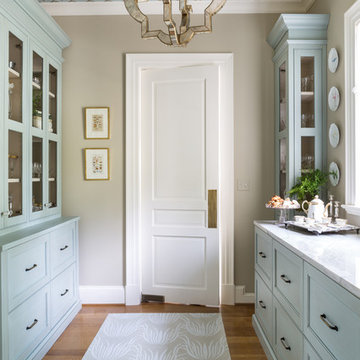
Angie Seckinger Photography
Small traditional galley kitchen pantry in DC Metro with blue cabinets, quartzite benchtops, medium hardwood floors, no island, brown floor and recessed-panel cabinets.
Small traditional galley kitchen pantry in DC Metro with blue cabinets, quartzite benchtops, medium hardwood floors, no island, brown floor and recessed-panel cabinets.
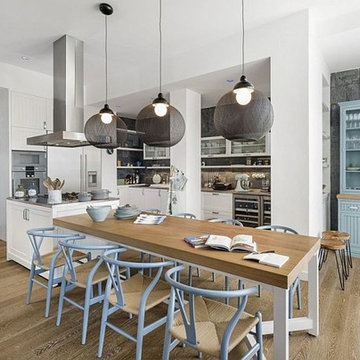
Inspiration for a mid-sized beach style galley eat-in kitchen in Chicago with a drop-in sink, shaker cabinets, white cabinets, granite benchtops, grey splashback, stone tile splashback, stainless steel appliances, medium hardwood floors, brown floor and with island.
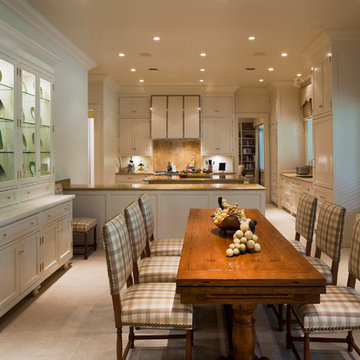
Steven Brooke Studios
This is an example of a large traditional galley eat-in kitchen in Miami with recessed-panel cabinets, white cabinets, brown splashback, stone slab splashback, panelled appliances, travertine floors, beige floor, an undermount sink, granite benchtops, multiple islands and brown benchtop.
This is an example of a large traditional galley eat-in kitchen in Miami with recessed-panel cabinets, white cabinets, brown splashback, stone slab splashback, panelled appliances, travertine floors, beige floor, an undermount sink, granite benchtops, multiple islands and brown benchtop.
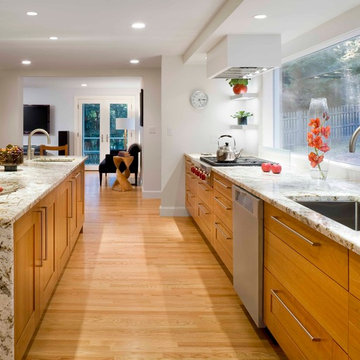
This is an example of a large transitional galley kitchen in Boston with shaker cabinets, stainless steel appliances, an undermount sink, medium wood cabinets, granite benchtops, window splashback, light hardwood floors and with island.
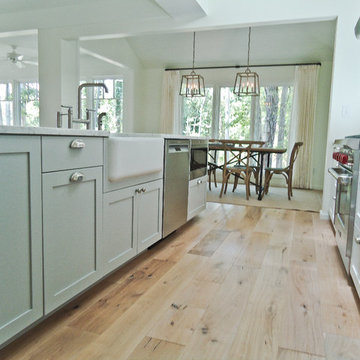
The client was excited to purchase a home in the beautiful resort of Sandestin, but was not pleased with the dark interiors, heavy mouldings, tile floors, dated fixtures and heavy feel of the interior of the home. We solved their problems by completely renovating the interiors. Ceilings were raised, floors were replaced, cabinetry and fixtures were replaced and a problem area in the living room was solved. They now have the open, clean, airy beach home of their dreams and I couldn't be more pleased with how this home turned out for them.
anthony vallee

CREATING CONTRASTS
Marble checkerboard floor tiles and vintage Turkish rug add depth and warmth alongside reclaimed wood cabinetry and shelving.
Veined quartz sink side worktops compliment the old science lab counter on the opposite side.
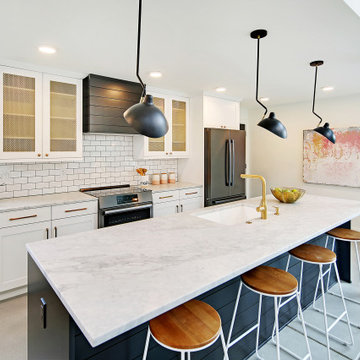
A black and white contemporary kitchen in a new build home.
Design ideas for a large contemporary galley open plan kitchen in Seattle with a drop-in sink, recessed-panel cabinets, white cabinets, marble benchtops, white splashback, ceramic splashback, black appliances, with island and grey benchtop.
Design ideas for a large contemporary galley open plan kitchen in Seattle with a drop-in sink, recessed-panel cabinets, white cabinets, marble benchtops, white splashback, ceramic splashback, black appliances, with island and grey benchtop.
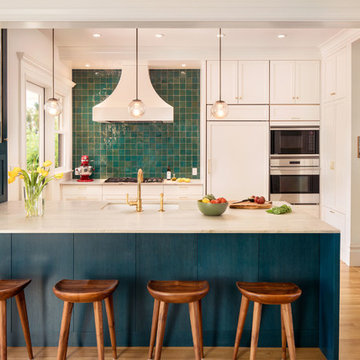
Inspiration for a contemporary galley kitchen in San Francisco with an undermount sink, shaker cabinets, white cabinets, blue splashback, panelled appliances, medium hardwood floors, brown floor and beige benchtop.
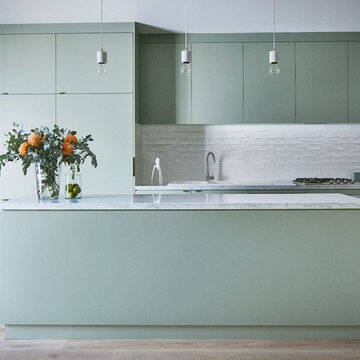
Mid-sized contemporary galley kitchen in Melbourne with a double-bowl sink, flat-panel cabinets, green cabinets, marble benchtops, white splashback, ceramic splashback, light hardwood floors, with island, brown floor, white benchtop and panelled appliances.
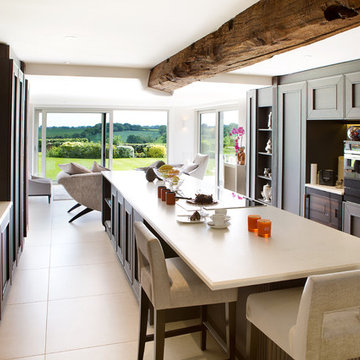
Matt Greaves Photography
This is an example of a large traditional galley eat-in kitchen in West Midlands with shaker cabinets, dark wood cabinets, granite benchtops, black appliances, with island, ceramic floors and exposed beam.
This is an example of a large traditional galley eat-in kitchen in West Midlands with shaker cabinets, dark wood cabinets, granite benchtops, black appliances, with island, ceramic floors and exposed beam.
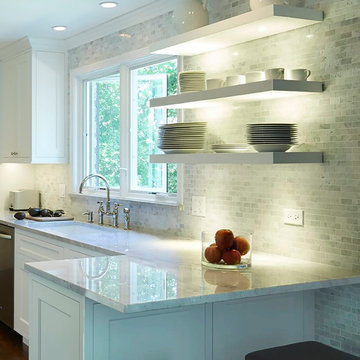
Mike Kaskel
Mid-sized modern galley eat-in kitchen in Chicago with an undermount sink, recessed-panel cabinets, white cabinets, quartzite benchtops, multi-coloured splashback, stone tile splashback, stainless steel appliances, dark hardwood floors and a peninsula.
Mid-sized modern galley eat-in kitchen in Chicago with an undermount sink, recessed-panel cabinets, white cabinets, quartzite benchtops, multi-coloured splashback, stone tile splashback, stainless steel appliances, dark hardwood floors and a peninsula.
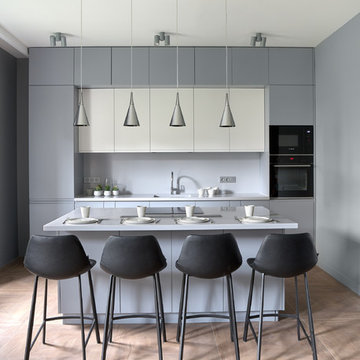
This is an example of a contemporary galley kitchen in Moscow with flat-panel cabinets, grey cabinets, with island, brown floor and grey benchtop.
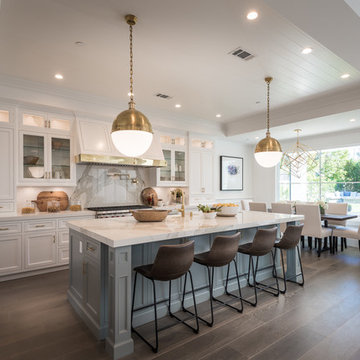
open floor plan design
This is an example of a large traditional galley eat-in kitchen in Los Angeles with a farmhouse sink, shaker cabinets, white splashback, stainless steel appliances, with island, brown floor, white cabinets and dark hardwood floors.
This is an example of a large traditional galley eat-in kitchen in Los Angeles with a farmhouse sink, shaker cabinets, white splashback, stainless steel appliances, with island, brown floor, white cabinets and dark hardwood floors.
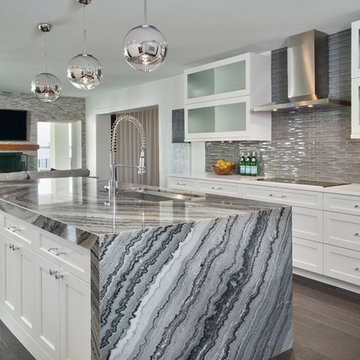
The Challenge
This beautiful waterfront home was begging for an update. Our clients wanted a contemporary design with modern finishes. They craved improved functionality in the kitchen, hardwood flooring in the living areas, and a spacious walk-in closet in the master bathroom. With two children in school, our clients also needed the project completed during their summer vacation – leaving a slim 90 days for the entire remodel. Could we do it? …Challenge accepted!
Our Solution
With their active summer travel schedule, our clients elected to vacate their home for the duration of the project. This was ideal for the intrusive nature of the scope of work.
In preparation, our design team created a project plan to suit our client’s needs. With such a clear timeline, we were able to select and order long-lead items in plenty of time for the project start date.
In the kitchen, we rearranged the layout to provide superior ventilation for the cooktop on the exterior wall. We added two large storage cabinets with glass doors, accented by a sleek mosaic backsplash of glass tile. We also incorporated a large contemporary waterfall island into the room. With seating at one end, the island provides both increased functionality and an eye-catching focal point for the center of the room. On the interior wall of the kitchen, we maximized storage with a wall of built-in cabinetry – complete with pullout pantry cabinets, a double oven, and a large stainless refrigerator.
Our clients wisely chose rich, dark-colored wood flooring to add warmth to the contemporary design. After installing the flooring in the kitchen, we brought it into the main living areas as well. In the great room, we wrapped the existing gas fireplace in a neutral stack stone. The effect of the stone on the media and window wall is breathtaking.
In the master bathroom, we expanded the closet by pushing the wall back into the adjacent pass-through hallway. The new walk-in closet now includes an impressive closet organization system.
Returning to the master bathroom, we removed the single vanity and repositioned the toilet, allowing for a new, curb-less glass shower and a his-and-hers vanity. The entire vanity and shower wall is finished in white 12×24 porcelain tile. The vertical glass mosaic accent band and backlit floating mirrors add to the clean, modern style. To the left of the master bathroom entry, we even added a matching make-up area.
Finally, we installed a number of elegant enhancements in the remaining rooms. The clients chose a bronze metal relief accent wall as well as some colorful finishes and artwork for the entry and hallway.
Exceptional Results
Our clients were simply thrilled with the final product! Not only did they return from their summer vacation to a gorgeous home remodel, but we concluded the project a full week ahead of schedule. As a result, the family was able to move in sooner than planned, giving them plenty of time to acclimate to the renovated space before their kids returned to school. Ultimately, we provided the outstanding results and customer experience that our clients had been searching for.
“We met with many other contractors leading up to signing with Progressive Design Build. When we met Mike, we finally felt safe. We had heard so many horror stories about contractors! Progressive was the best move we could have made. They made our dream house become a reality. Vernon was in charge of our project and everything went better than we expected. Our project was completed earlier than expected, too. Our questions and concerns were dealt with quickly and professionally, the job site was always clean, and all subs were friendly and professional. We had a wonderful experience with Progressive Design Build. We’re so grateful we found them.” – The Mader Family
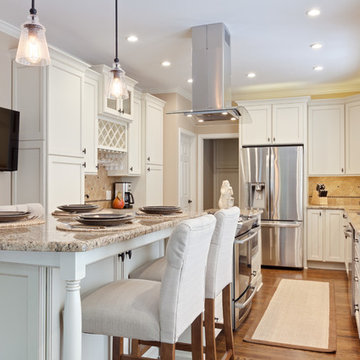
Transitional Kitchen
Sacha Griffin
This is an example of a large traditional galley eat-in kitchen in Atlanta with an undermount sink, recessed-panel cabinets, white cabinets, granite benchtops, beige splashback, stone tile splashback, stainless steel appliances, medium hardwood floors, with island, brown floor and beige benchtop.
This is an example of a large traditional galley eat-in kitchen in Atlanta with an undermount sink, recessed-panel cabinets, white cabinets, granite benchtops, beige splashback, stone tile splashback, stainless steel appliances, medium hardwood floors, with island, brown floor and beige benchtop.
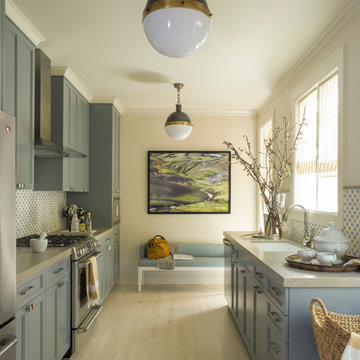
Photo of a transitional galley kitchen in San Francisco with an undermount sink, shaker cabinets, multi-coloured splashback, stainless steel appliances, light hardwood floors, no island and grey cabinets.
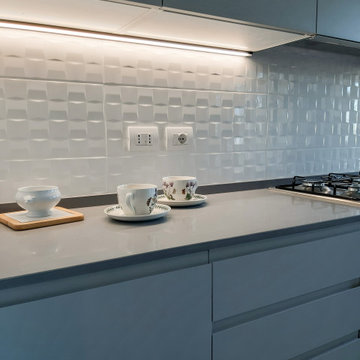
Large contemporary galley separate kitchen in Milan with a drop-in sink, flat-panel cabinets, grey cabinets, quartz benchtops, white splashback, subway tile splashback, black appliances, marble floors, grey floor and grey benchtop.
Turquoise Galley Kitchen Design Ideas
7