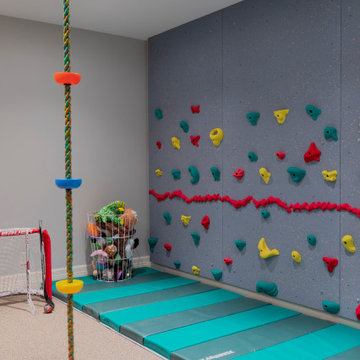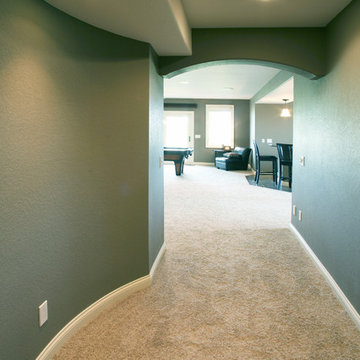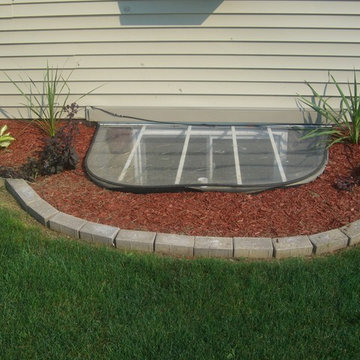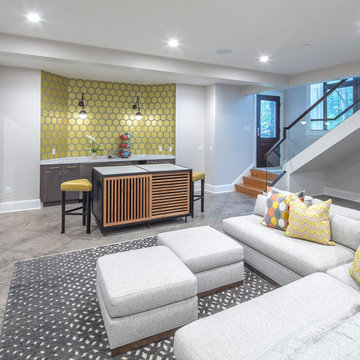Green, Turquoise Basement Design Ideas
Refine by:
Budget
Sort by:Popular Today
1 - 20 of 1,782 photos
Item 1 of 3

Primrose Model - Garden Villa Collection
Pricing, floorplans, virtual tours, community information and more at https://www.robertthomashomes.com/
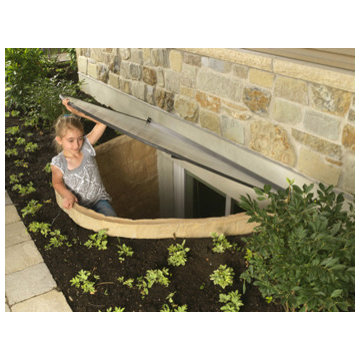
Jordan Jones, JDS Home Improvement Egress Specialist
Inspiration for a modern basement in DC Metro.
Inspiration for a modern basement in DC Metro.

Photography Credit: Jody Robinson, Photo Designs by Jody
This is an example of a transitional basement in Philadelphia with blue walls, medium hardwood floors and brown floor.
This is an example of a transitional basement in Philadelphia with blue walls, medium hardwood floors and brown floor.
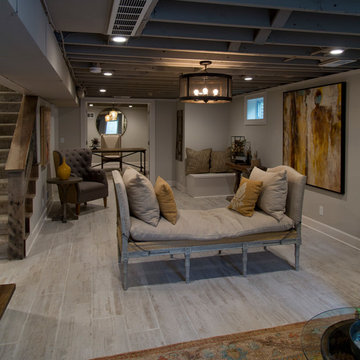
Nichole Kennelly Photography
This is an example of a large country fully buried basement in Kansas City with grey walls, light hardwood floors and grey floor.
This is an example of a large country fully buried basement in Kansas City with grey walls, light hardwood floors and grey floor.
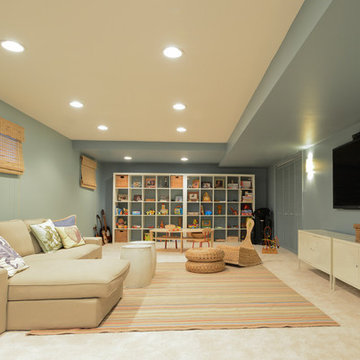
Libbie Holmes Photography
This is an example of a transitional fully buried basement in Phoenix with blue walls, carpet, no fireplace and beige floor.
This is an example of a transitional fully buried basement in Phoenix with blue walls, carpet, no fireplace and beige floor.
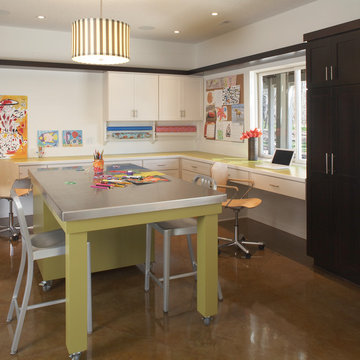
Our clients wanted to finish the walkout basement in their 10-year old home. They were looking for a family room, craft area, bathroom and a space to transform into a “guest room” for the occasional visitor. They wanted a space that could handle a crowd of young children, provide lots of storage and was bright and colorful. The result is a beautiful space featuring custom cabinets, a kitchenette, a craft room, and a large open area for play and entertainment. Cleanup is a snap with durable surfaces and movable storage, and the furniture is easy for children to rearrange. Photo by John Reed Foresman.

With a custom upholstered banquette in a rich green fabric surrounded by geometric trellis pattern millwork, this spot is perfect for gathering with family or friends. With a peak of Schumacher wallpaper on the ceiling, lights by Circa Lighting and family heirloom taxidermy, this space is full of sophistication and interest.
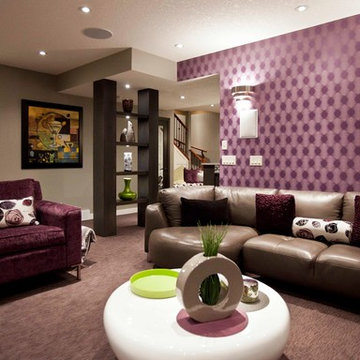
Brad McCallum
Inspiration for a transitional fully buried basement in Calgary with purple walls, carpet and purple floor.
Inspiration for a transitional fully buried basement in Calgary with purple walls, carpet and purple floor.
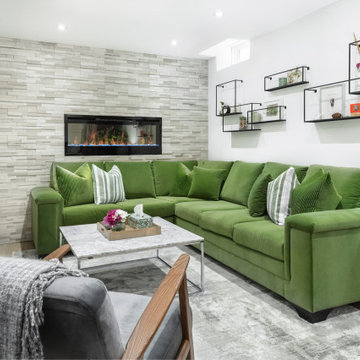
Design ideas for a mid-sized contemporary look-out basement in Toronto with white walls, light hardwood floors, a stone fireplace surround, beige floor and a ribbon fireplace.
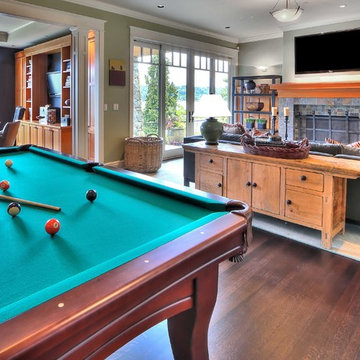
Here's one of our most recent projects that was completed in 2011. This client had just finished a major remodel of their house in 2008 and were about to enjoy Christmas in their new home. At the time, Seattle was buried under several inches of snow (a rarity for us) and the entire region was paralyzed for a few days waiting for the thaw. Our client decided to take advantage of this opportunity and was in his driveway sledding when a neighbor rushed down the drive yelling that his house was on fire. Unfortunately, the house was already engulfed in flames. Equally unfortunate was the snowstorm and the delay it caused the fire department getting to the site. By the time they arrived, the house and contents were a total loss of more than $2.2 million.
Our role in the reconstruction of this home was two-fold. The first year of our involvement was spent working with a team of forensic contractors gutting the house, cleansing it of all particulate matter, and then helping our client negotiate his insurance settlement. Once we got over these hurdles, the design work and reconstruction started. Maintaining the existing shell, we reworked the interior room arrangement to create classic great room house with a contemporary twist. Both levels of the home were opened up to take advantage of the waterfront views and flood the interiors with natural light. On the lower level, rearrangement of the walls resulted in a tripling of the size of the family room while creating an additional sitting/game room. The upper level was arranged with living spaces bookended by the Master Bedroom at one end the kitchen at the other. The open Great Room and wrap around deck create a relaxed and sophisticated living and entertainment space that is accentuated by a high level of trim and tile detail on the interior and by custom metal railings and light fixtures on the exterior.
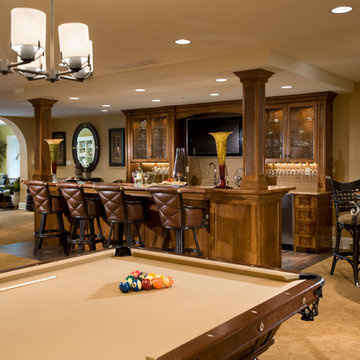
Jay Greene Photography
Photo of a traditional basement in Philadelphia with beige walls, carpet, no fireplace and yellow floor.
Photo of a traditional basement in Philadelphia with beige walls, carpet, no fireplace and yellow floor.
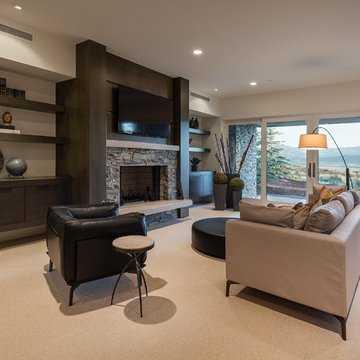
Inspiration for a mid-sized contemporary walk-out basement in Salt Lake City with white walls, carpet, a standard fireplace, a stone fireplace surround and beige floor.
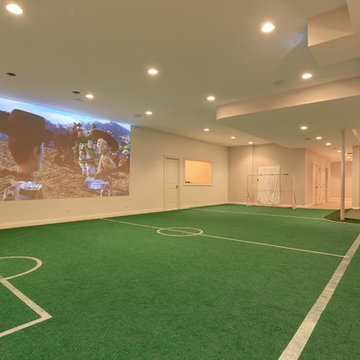
Indoor soccer field in the basement for the children's entertainment
This is an example of a large traditional fully buried basement in Chicago with white walls and green floor.
This is an example of a large traditional fully buried basement in Chicago with white walls and green floor.
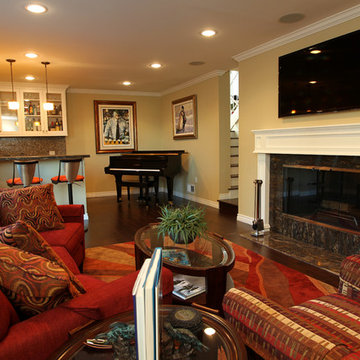
Traditional basement remodel of media room with bar area
Custom Design & Construction
Inspiration for a large traditional look-out basement in Los Angeles with beige walls, dark hardwood floors, a standard fireplace, a stone fireplace surround and brown floor.
Inspiration for a large traditional look-out basement in Los Angeles with beige walls, dark hardwood floors, a standard fireplace, a stone fireplace surround and brown floor.
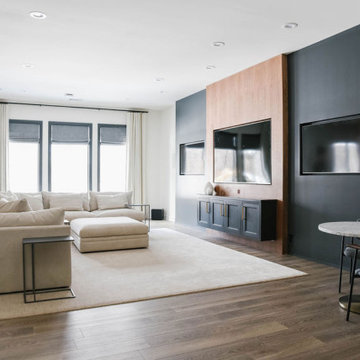
Photo of a large contemporary walk-out basement in Omaha with white walls, light hardwood floors, no fireplace and beige floor.
Green, Turquoise Basement Design Ideas
1

