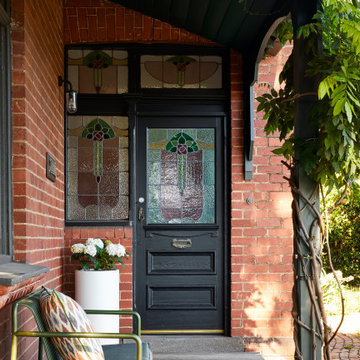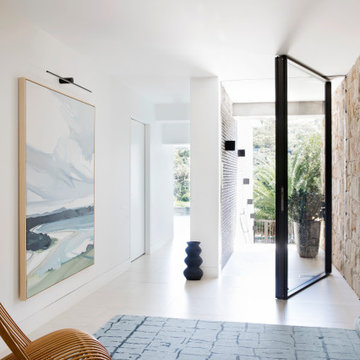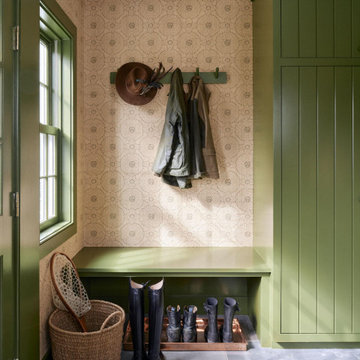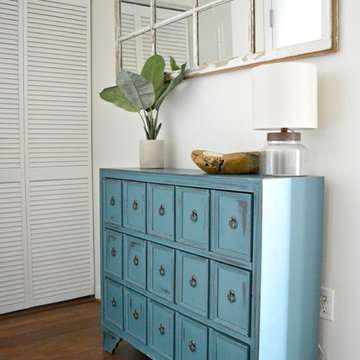Green, Turquoise Entryway Design Ideas
Refine by:
Budget
Sort by:Popular Today
1 - 20 of 17,811 photos
Item 1 of 3

Mud room with black cabinetry, timber feature hooks, terrazzo floor tile, black steel framed rear door.
Photo of a mid-sized contemporary mudroom in Melbourne with white walls, terrazzo floors and a black front door.
Photo of a mid-sized contemporary mudroom in Melbourne with white walls, terrazzo floors and a black front door.
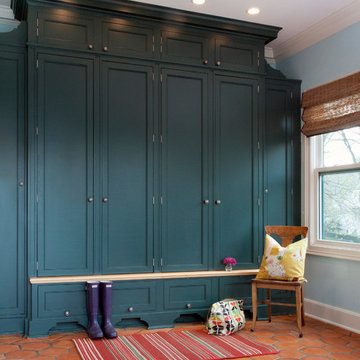
Amy Braswell
Design ideas for a traditional mudroom in Chicago with terra-cotta floors and red floor.
Design ideas for a traditional mudroom in Chicago with terra-cotta floors and red floor.
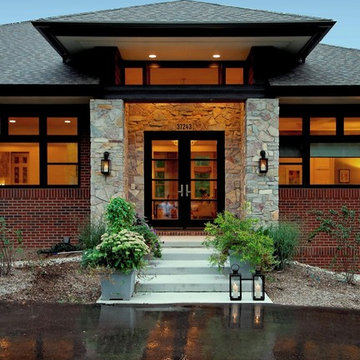
Brad Ziegler Photography
Contemporary front door in Detroit with a double front door and a glass front door.
Contemporary front door in Detroit with a double front door and a glass front door.
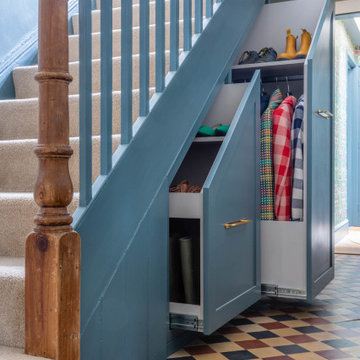
Shaker style, traditional hallway storage with wall panelling and an oak bench. Pull out storage for coats and shoes with a small cupboard to hide electrical equipment. Oak shoe bench with storage underneath.

Inspiration for a transitional entryway in Detroit with multi-coloured walls, dark hardwood floors, a glass front door and wallpaper.

Mudrooms are practical entryway spaces that serve as a buffer between the outdoors and the main living areas of a home. Typically located near the front or back door, mudrooms are designed to keep the mess of the outside world at bay.
These spaces often feature built-in storage for coats, shoes, and accessories, helping to maintain a tidy and organized home. Durable flooring materials, such as tile or easy-to-clean surfaces, are common in mudrooms to withstand dirt and moisture.
Additionally, mudrooms may include benches or cubbies for convenient seating and storage of bags or backpacks. With hooks for hanging outerwear and perhaps a small sink for quick cleanups, mudrooms efficiently balance functionality with the demands of an active household, providing an essential transitional space in the home.

Inspiration for a transitional front door in Philadelphia with a single front door.
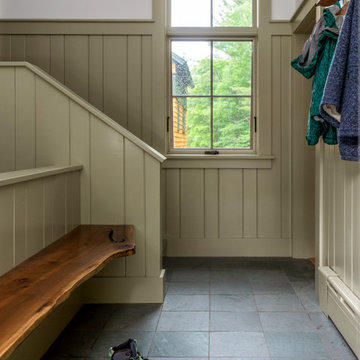
This custom home is nestled between Sugarbush and Mad River Glen. The project consisted of knocking down a large part of the original structure and building a new 3000sf wing and then joining the two together. A durable hand split Cedar shingle exterior combined with many architectural trim details made for a stunning and durable envelope.
The noteworthy interior details included reclaimed barn board on the walls, custom cabinetry and builtins, a locally fabricated metal staircase railing, with the clients home mountain resort (Mad River Glen) banner incorporated in the balustrade system. The home combined with the beautiful landscaping, pond, and mountain views make for an amazing sanctuary for our clients to retreat too in both the winter and summer seasons.
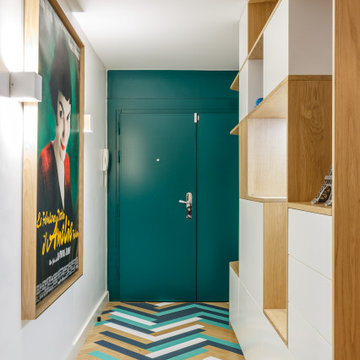
Contemporary entryway in Paris with white walls, painted wood floors, a single front door, a green front door and multi-coloured floor.
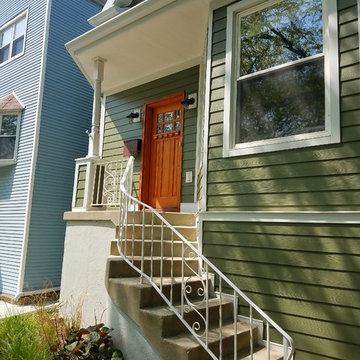
Chicago, IL 60625 Victorian Exterior Siding Contractor Remodel James Hardie Siding Plank in Heathered Moss and Staggered Edge Siding and HardieTrim and HardieSoffit in Arctic White.
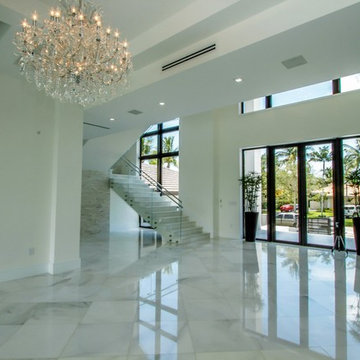
Design ideas for a large modern foyer in Miami with white walls, marble floors, a double front door, a glass front door and white floor.
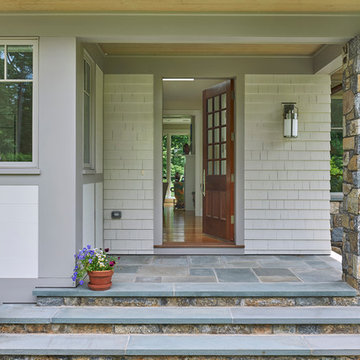
David Sloane
Design ideas for a mid-sized arts and crafts front door in New York with grey walls, granite floors, a single front door and a medium wood front door.
Design ideas for a mid-sized arts and crafts front door in New York with grey walls, granite floors, a single front door and a medium wood front door.
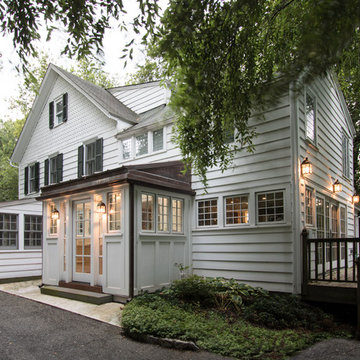
New Mudroom Entrance serves triple duty....as a mudroom, laundry room and green house conservatory.
copper and glass roof with windows and french doors flood the space with natural light.
the original home was built in the 1700's and added onto several times. Clawson Architects continues to work with the owners to update the home with modern amenities without sacrificing the authenticity or charm of the period details.
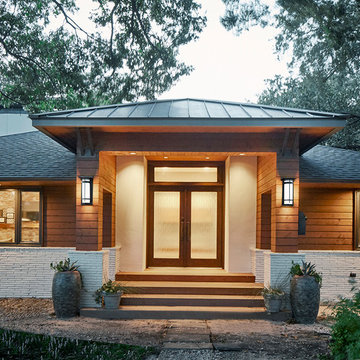
Contemporary Exterior Makeover on One Story Ranch Style House
Ken Vaughan - Photographer
Michael Lyons - Architect
Inspiration for a large contemporary front door in Dallas with a double front door and a glass front door.
Inspiration for a large contemporary front door in Dallas with a double front door and a glass front door.

Anice Hoachlander, Hoachlander Davis Photography
Inspiration for a mid-sized midcentury entryway in DC Metro with beige walls, light hardwood floors, a single front door and an orange front door.
Inspiration for a mid-sized midcentury entryway in DC Metro with beige walls, light hardwood floors, a single front door and an orange front door.
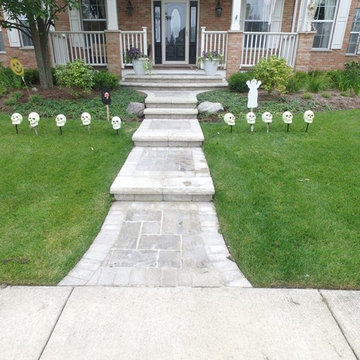
Photo of a mid-sized traditional front door in Chicago with a single front door and a dark wood front door.
Green, Turquoise Entryway Design Ideas
1
