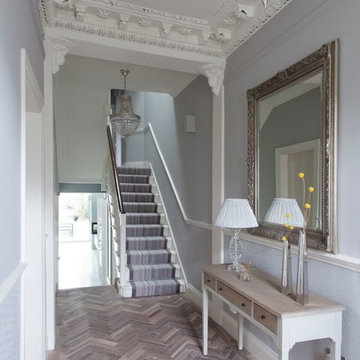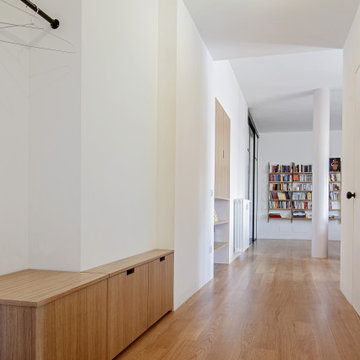Turquoise Hallway Design Ideas with Light Hardwood Floors
Refine by:
Budget
Sort by:Popular Today
1 - 20 of 89 photos
Item 1 of 3
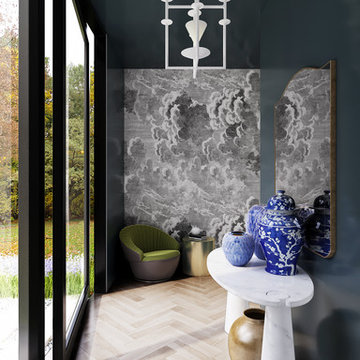
This is an example of a contemporary hallway in Miami with blue walls, light hardwood floors and brown floor.
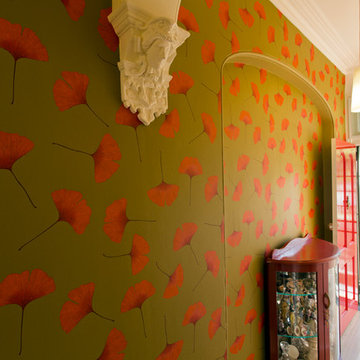
Karina Illovska
Inspiration for a small contemporary hallway in Sydney with light hardwood floors.
Inspiration for a small contemporary hallway in Sydney with light hardwood floors.
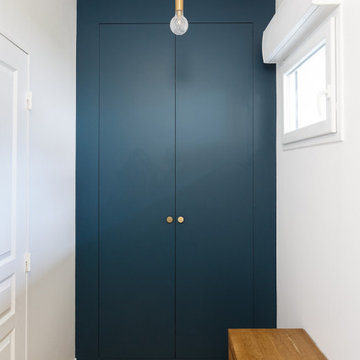
Du style et du caractère - Projet Marchand
Depuis plusieurs année le « bleu » est mis à l’honneur par les pontes de la déco et on comprend pourquoi avec le Projet Marchand. Le bleu est élégant, parfois Roy mais surtout associé à la détente et au bien-être.
Nous avons rénové les 2 salles de bain de cette maison située à Courbevoie dans lesquelles on retrouve de façon récurrente le bleu, le marbre blanc et le laiton. Le carrelage au sol, signé Comptoir du grès cérame, donne tout de suite une dimension graphique; et les détails dorés, sur les miroirs, les suspension, la robinetterie et les poignets des meubles viennent sublimer le tout.
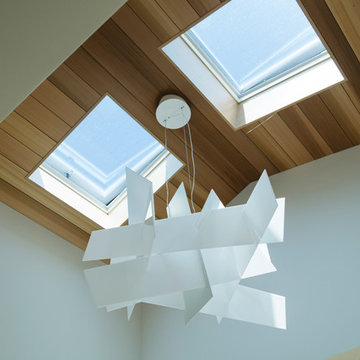
Design ideas for a large modern hallway in San Francisco with white walls and light hardwood floors.
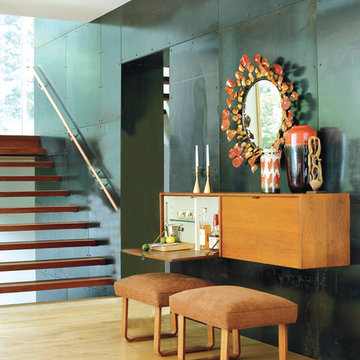
Fall tones of russet amber, and orange welcome the outdoors into a sparkling, light-filled modernist lake house upstate. Photography by Joshua McHugh.
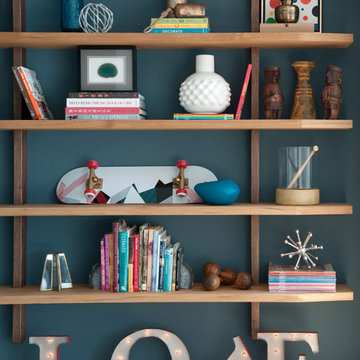
Photo by Adza
Photo of a small modern hallway in San Francisco with blue walls and light hardwood floors.
Photo of a small modern hallway in San Francisco with blue walls and light hardwood floors.

In chiave informale materica e di grande impatto, è la porta del corridoio trasformata in quadro. Una sperimentazione dell’astrattismo riportata come dipinto, ove la tela, viene inchiodata direttamente sulla porta, esprimendo così, un concetto di passaggio, l’inizio di un viaggio.
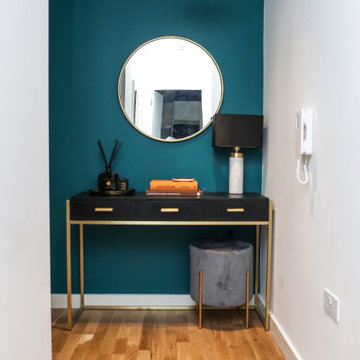
Long narrow hallway, with handmade silk lampshade by Copper Dust, featuring grey velvet footstool.
This is an example of a small modern hallway in London with green walls, light hardwood floors and brown floor.
This is an example of a small modern hallway in London with green walls, light hardwood floors and brown floor.
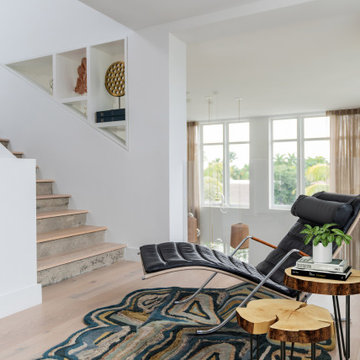
Staircase landing with midcentury modern furniture and glass railing
Mid-sized contemporary hallway in Miami with white walls, beige floor and light hardwood floors.
Mid-sized contemporary hallway in Miami with white walls, beige floor and light hardwood floors.
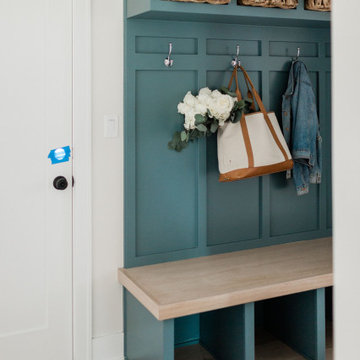
Seashell Oak Hardwood – The Ventura Hardwood Flooring Collection is contemporary and designed to look gently aged and weathered, while still being durable and stain resistant. Hallmark Floor’s 2mm slice-cut style, combined with a wire brushed texture applied by hand, offers a truly natural look for contemporary living.
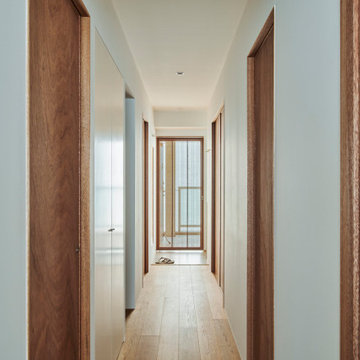
LDK
Design ideas for a mid-sized country hallway in Osaka with white walls, light hardwood floors, brown floor, wallpaper and wallpaper.
Design ideas for a mid-sized country hallway in Osaka with white walls, light hardwood floors, brown floor, wallpaper and wallpaper.
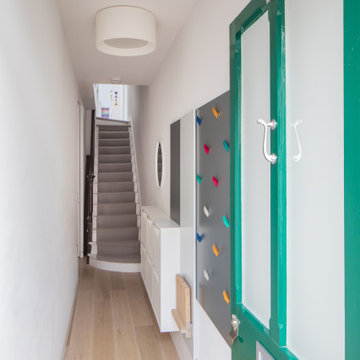
The entrance hall, although narrow, is a bright, inviting space. Bespoke joinery unites the composition of compact shoe storage, a folding seat for taking shoes on or off, and a colourful array of coat hooks. This feature is a practical, yet attractive addition for the small hallway entrance.
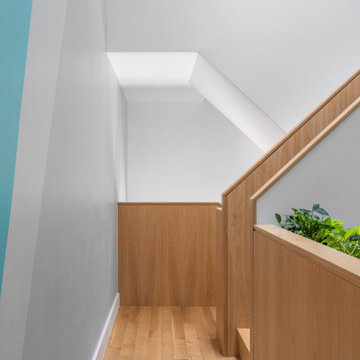
A new, ground-up attached house facing Cooper Park in Williamsburg Brooklyn. The site is in a row of small 1950s two-story, split-level brick townhouses, some of which have been modified and enlarged over the years and one of which was replaced by this building.
The exterior is intentionally subdued, reminiscent of the brick warehouse architecture that occupies much of the neighborhood. In contrast, the interior is bright, dynamic and highly-innovative. In a nod to the original house, nC2 opted to explore the idea of a new, urban version of the split-level home.
The house is organized around a stair oriented laterally at its center, which becomes a focal point for the free-flowing spaces that surround it. All of the main spaces of the house - entry hall, kitchen/dining area, living room, mezzanine and a tv room on the top floor - are open to each other and to the main stair. The split-level configuration serves to differentiate these spaces while maintaining the open quality of the house.
A four-story high mural by the artist Jerry Inscoe occupies one entire side of the building and creates a dialog with the architecture. Like the building itself, it can only be truly appreciated by moving through the spaces.
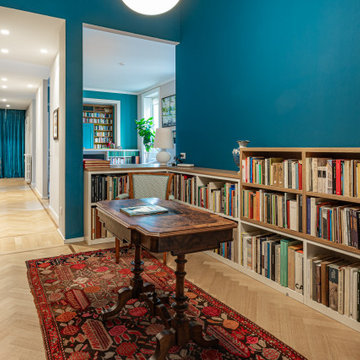
Design ideas for a large eclectic hallway in Milan with blue walls, light hardwood floors, beige floor and recessed.
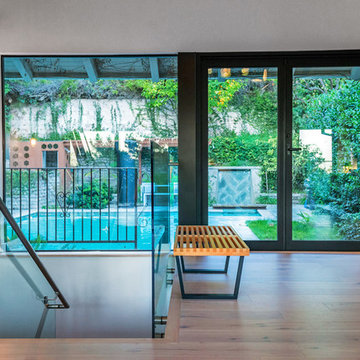
Photo of a mid-sized eclectic hallway in Los Angeles with white walls and light hardwood floors.
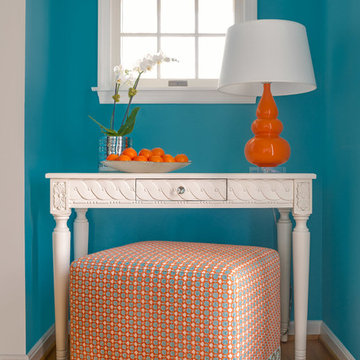
Inspiration for a mid-sized transitional hallway in DC Metro with blue walls and light hardwood floors.
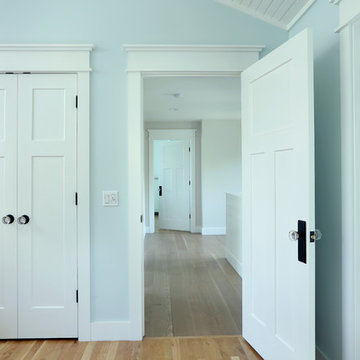
Builder: Boone Construction
Photographer: M-Buck Studio
This lakefront farmhouse skillfully fits four bedrooms and three and a half bathrooms in this carefully planned open plan. The symmetrical front façade sets the tone by contrasting the earthy textures of shake and stone with a collection of crisp white trim that run throughout the home. Wrapping around the rear of this cottage is an expansive covered porch designed for entertaining and enjoying shaded Summer breezes. A pair of sliding doors allow the interior entertaining spaces to open up on the covered porch for a seamless indoor to outdoor transition.
The openness of this compact plan still manages to provide plenty of storage in the form of a separate butlers pantry off from the kitchen, and a lakeside mudroom. The living room is centrally located and connects the master quite to the home’s common spaces. The master suite is given spectacular vistas on three sides with direct access to the rear patio and features two separate closets and a private spa style bath to create a luxurious master suite. Upstairs, you will find three additional bedrooms, one of which a private bath. The other two bedrooms share a bath that thoughtfully provides privacy between the shower and vanity.
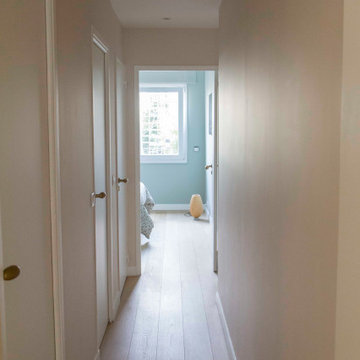
This is an example of a mid-sized contemporary hallway in Paris with beige walls, light hardwood floors and brown floor.
Turquoise Hallway Design Ideas with Light Hardwood Floors
1
