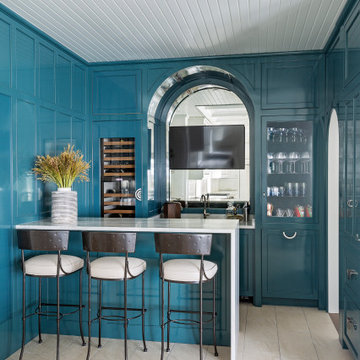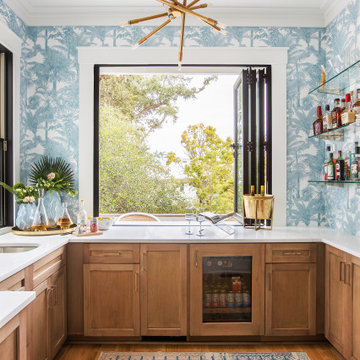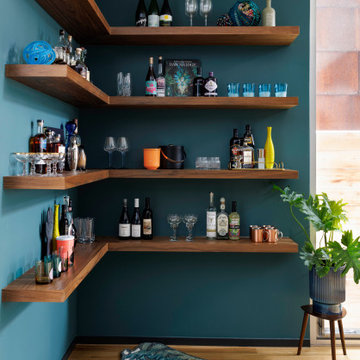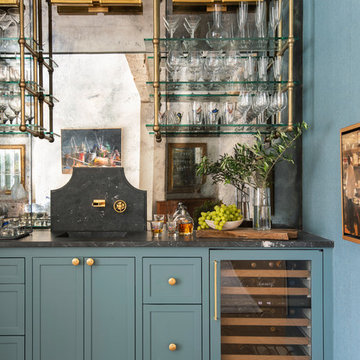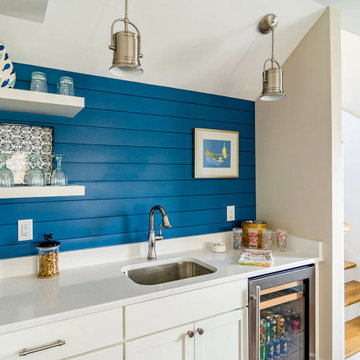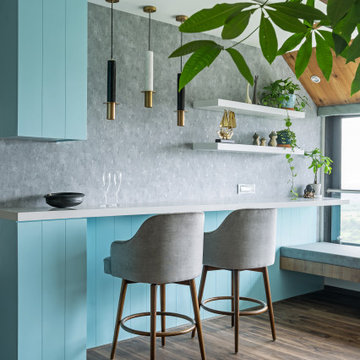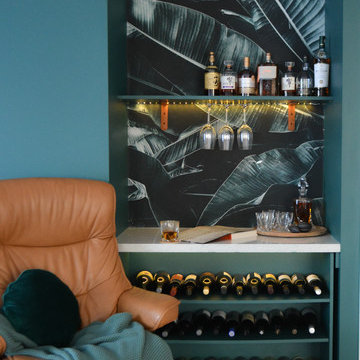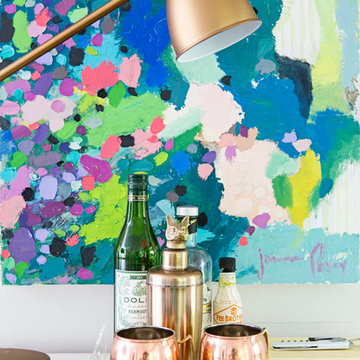Turquoise Home Bar Design Ideas
Refine by:
Budget
Sort by:Popular Today
121 - 140 of 807 photos
Item 1 of 2
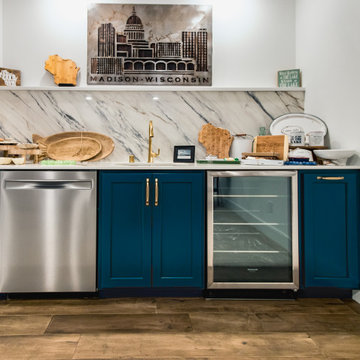
Stone Slab Backsplash from Dekton in Trance || Base Cabinets by Aspect in Gale Force
Inspiration for a traditional single-wall wet bar in Other with an undermount sink, recessed-panel cabinets, blue cabinets, solid surface benchtops, multi-coloured splashback, stone slab splashback, medium hardwood floors, brown floor and white benchtop.
Inspiration for a traditional single-wall wet bar in Other with an undermount sink, recessed-panel cabinets, blue cabinets, solid surface benchtops, multi-coloured splashback, stone slab splashback, medium hardwood floors, brown floor and white benchtop.
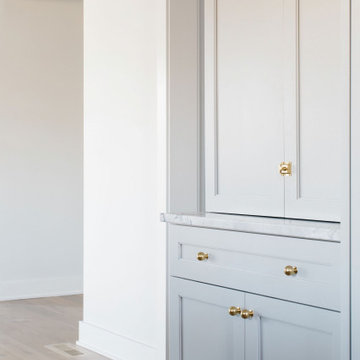
A hidden dry bar perfect for everyday entertaining ✨
Located right off the kitchen, this bar is perfect for a wine night with friends or a weeknight glass of chardonnay just for you.
Custom pocket doors allow you to tuck everything away when not in use (or so you can hide clutter if need be ?)!
Paint Color: Custom color matched to Farrow & Ball Lamp Room Gray
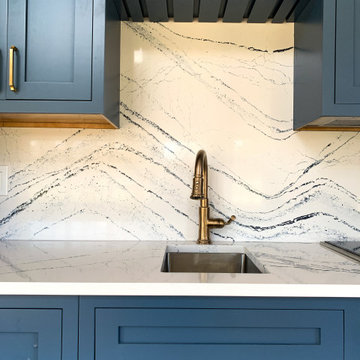
Medium shot of Cambria Portrush quartz countertops with slate blue cabinets and satin bronze hardware.
Design ideas for a contemporary single-wall wet bar in Boston with an undermount sink, beaded inset cabinets, blue cabinets, quartz benchtops, multi-coloured splashback, engineered quartz splashback, medium hardwood floors and multi-coloured benchtop.
Design ideas for a contemporary single-wall wet bar in Boston with an undermount sink, beaded inset cabinets, blue cabinets, quartz benchtops, multi-coloured splashback, engineered quartz splashback, medium hardwood floors and multi-coloured benchtop.
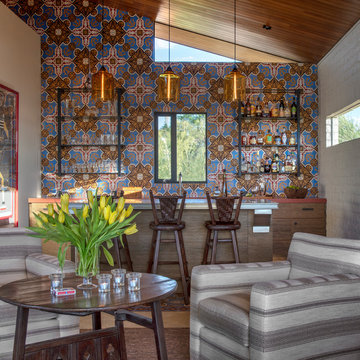
Design ideas for a contemporary galley seated home bar in Phoenix with flat-panel cabinets, medium wood cabinets, multi-coloured splashback and red benchtop.
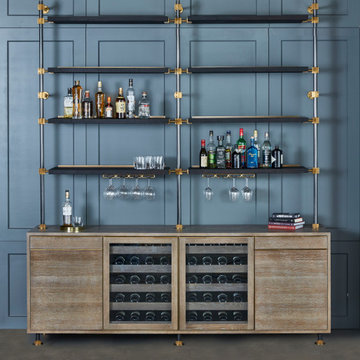
This beautiful bar cabinet with burnt oak adjustable shelves is part of our Loft Shelving System. Our Loft posts in blackened gunmetal and fully machined brass fittings in our buffed brass finish mount from the top of our cabinet and tie back to the wall to support 8 shelves. Amuneal’s proprietary machined hardware clamps onto the posts so that the shelves can be easily adjusted at any time. The burnt oak shelves are milled in house from solid white oak to a thickness of 1.5” before being hand-finished using the traditional Shou Sugi Ban process of burning the wood. Once completed, the shelves are sealed with a protective coating that keeps that burnt finish from rubbing off. The combination of blackened steel posts, machined and patinated brass hardware and the charred oak shelves make this a stunning and sculptural shelving option for any space. Integrated bronze bottle stops and wine glass holders add detail and purpose. The lower portion of this bar system is a tall credenza in one of Amuneal’s new finishes, cerused chestnut. The credenza storage highlights the system’s flexibility with drawers, cabinets and glass fronted doors, all with Amuneal fully machined and full width drawer pulls. Behind the glass doors, are a series of pull-out wine trays, carved from solid oak, allowing both display and storage in this unit. This unit is fabricated in our Philadelphia-based furniture studio and can be customized with different metal and wood finishes as well as different shelf widths, sizes and configurations.

Our clients sought a welcoming remodel for their new home, balancing family and friends, even their cat companions. Durable materials and a neutral design palette ensure comfort, creating a perfect space for everyday living and entertaining.
An inviting entertainment area featuring a spacious home bar with ample seating, illuminated by elegant pendant lights, creates a perfect setting for hosting guests, ensuring a fun and sophisticated atmosphere.
---
Project by Wiles Design Group. Their Cedar Rapids-based design studio serves the entire Midwest, including Iowa City, Dubuque, Davenport, and Waterloo, as well as North Missouri and St. Louis.
For more about Wiles Design Group, see here: https://wilesdesigngroup.com/
To learn more about this project, see here: https://wilesdesigngroup.com/anamosa-iowa-family-home-remodel
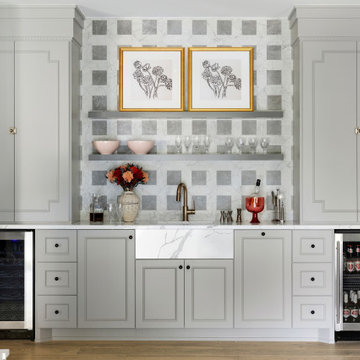
Inspiration for a country single-wall home bar in Minneapolis with recessed-panel cabinets, grey cabinets, grey splashback, medium hardwood floors, brown floor and white benchtop.
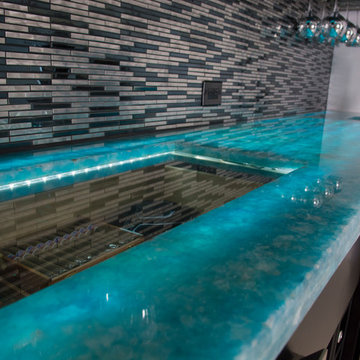
Customized wine racks, a beer fridge and a humidor accent this ultra-modern addition to a man cave.
This is an example of a small beach style single-wall wet bar in Miami with dark wood cabinets.
This is an example of a small beach style single-wall wet bar in Miami with dark wood cabinets.
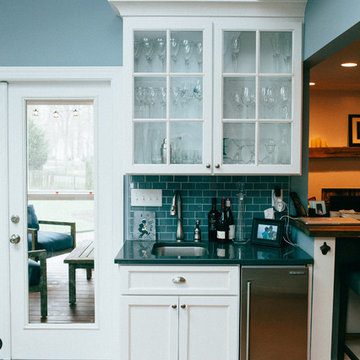
Leney Breeden
This is an example of a small country single-wall wet bar in Richmond with an undermount sink, flat-panel cabinets, white cabinets, quartzite benchtops, blue splashback, glass tile splashback and medium hardwood floors.
This is an example of a small country single-wall wet bar in Richmond with an undermount sink, flat-panel cabinets, white cabinets, quartzite benchtops, blue splashback, glass tile splashback and medium hardwood floors.
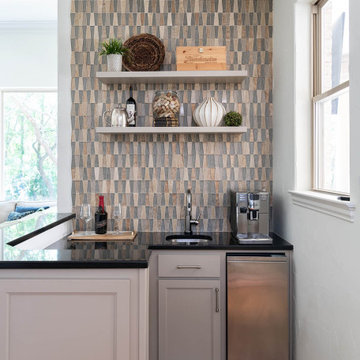
Purchased as a fixer-upper, this 1998 home underwent significant aesthetic updates to modernize its amazing bones. The interior had to live up to the coveted 1/2 acre wooded lot that sprawls with landscaping and amenities. In addition to the typical paint, tile, and lighting updates, the kitchen was completely reworked to lighten and brighten an otherwise dark room. The staircase was reinvented to boast an iron railing and updated designer carpeting. Traditionally planned rooms were reimagined to suit the needs of the family, i.e. the dining room is actually located in the intended living room space and the piano room Is in the intended dining room area. The live edge table is the couple’s main brag as they entertain and feature their vast wine collection while admiring the beautiful outdoors. Now, each room feels like “home” to this family.
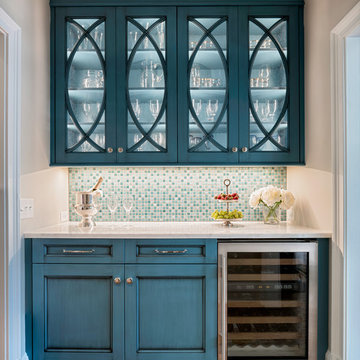
Deborah Scannell - Saint Simons Island, GA
Photo of a large transitional u-shaped home bar in Jacksonville with a drop-in sink, shaker cabinets, white cabinets, wood benchtops and dark hardwood floors.
Photo of a large transitional u-shaped home bar in Jacksonville with a drop-in sink, shaker cabinets, white cabinets, wood benchtops and dark hardwood floors.
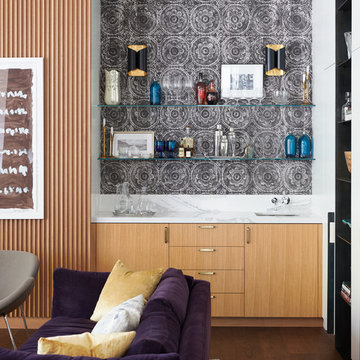
Inspiration for a contemporary single-wall wet bar in Toronto with an undermount sink, flat-panel cabinets, light wood cabinets, multi-coloured splashback, dark hardwood floors and multi-coloured benchtop.
Turquoise Home Bar Design Ideas
7
