All Backsplash Materials Turquoise Kitchen Design Ideas
Refine by:
Budget
Sort by:Popular Today
21 - 40 of 4,846 photos
Item 1 of 3
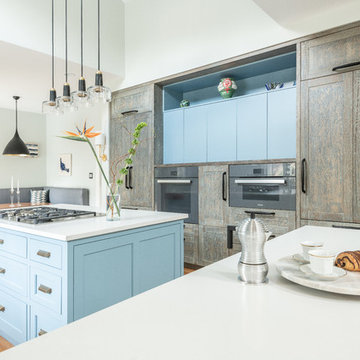
Inspiration for a large transitional l-shaped eat-in kitchen in DC Metro with shaker cabinets, blue cabinets, wood benchtops, blue splashback, ceramic splashback, panelled appliances and with island.
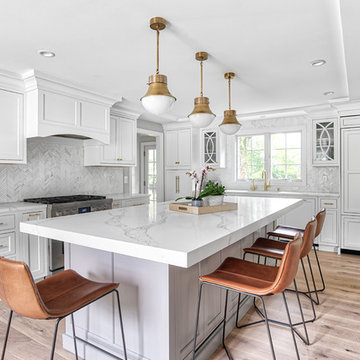
Large Frost colored island with a thick counter top gives a more contemporary look.
Photo of a large transitional l-shaped eat-in kitchen in New York with panelled appliances, light hardwood floors, with island, beige floor, an undermount sink, white cabinets, quartz benchtops, white splashback, mosaic tile splashback, white benchtop and shaker cabinets.
Photo of a large transitional l-shaped eat-in kitchen in New York with panelled appliances, light hardwood floors, with island, beige floor, an undermount sink, white cabinets, quartz benchtops, white splashback, mosaic tile splashback, white benchtop and shaker cabinets.
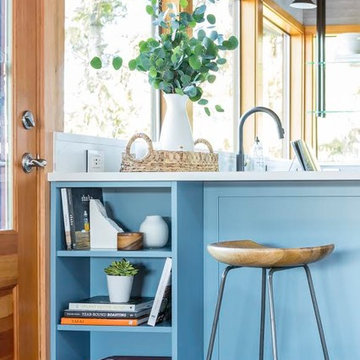
When we drove out to Mukilteo for our initial consultation, we immediately fell in love with this house. With its tall ceilings, eclectic mix of wood, glass and steel, and gorgeous view of the Puget Sound, we quickly nicknamed this project "The Mukilteo Gem". Our client, a cook and baker, did not like her existing kitchen. The main points of issue were short runs of available counter tops, lack of storage and shortage of light. So, we were called in to implement some big, bold ideas into a small footprint kitchen with big potential. We completely changed the layout of the room by creating a tall, built-in storage wall and a continuous u-shape counter top. Early in the project, we took inventory of every item our clients wanted to store in the kitchen and ensured that every spoon, gadget, or bowl would have a dedicated "home" in their new kitchen. The finishes were meticulously selected to ensure continuity throughout the house. We also played with the color scheme to achieve a bold yet natural feel.This kitchen is a prime example of how color can be used to both make a statement and project peace and balance simultaneously. While busy at work on our client's kitchen improvement, we also updated the entry and gave the homeowner a modern laundry room with triple the storage space they originally had.
End result: ecstatic clients and a very happy design team. That's what we call a big success!
John Granen.
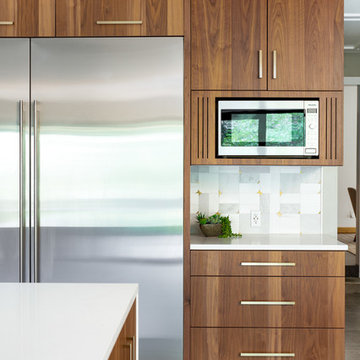
In our world of kitchen design, it’s lovely to see all the varieties of styles come to life. From traditional to modern, and everything in between, we love to design a broad spectrum. Here, we present a two-tone modern kitchen that has used materials in a fresh and eye-catching way. With a mix of finishes, it blends perfectly together to create a space that flows and is the pulsating heart of the home.
With the main cooking island and gorgeous prep wall, the cook has plenty of space to work. The second island is perfect for seating – the three materials interacting seamlessly, we have the main white material covering the cabinets, a short grey table for the kids, and a taller walnut top for adults to sit and stand while sipping some wine! I mean, who wouldn’t want to spend time in this kitchen?!
Cabinetry
With a tuxedo trend look, we used Cabico Elmwood New Haven door style, walnut vertical grain in a natural matte finish. The white cabinets over the sink are the Ventura MDF door in a White Diamond Gloss finish.
Countertops
The white counters on the perimeter and on both islands are from Caesarstone in a Frosty Carrina finish, and the added bar on the second countertop is a custom walnut top (made by the homeowner!) with a shorter seated table made from Caesarstone’s Raw Concrete.
Backsplash
The stone is from Marble Systems from the Mod Glam Collection, Blocks – Glacier honed, in Snow White polished finish, and added Brass.
Fixtures
A Blanco Precis Silgranit Cascade Super Single Bowl Kitchen Sink in White works perfect with the counters. A Waterstone transitional pulldown faucet in New Bronze is complemented by matching water dispenser, soap dispenser, and air switch. The cabinet hardware is from Emtek – their Trinity pulls in brass.
Appliances
The cooktop, oven, steam oven and dishwasher are all from Miele. The dishwashers are paneled with cabinetry material (left/right of the sink) and integrate seamlessly Refrigerator and Freezer columns are from SubZero and we kept the stainless look to break up the walnut some. The microwave is a counter sitting Panasonic with a custom wood trim (made by Cabico) and the vent hood is from Zephyr.
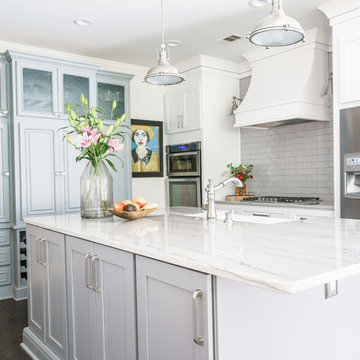
Brent Rivers Photography
Inspiration for a mid-sized country u-shaped kitchen in Atlanta with a farmhouse sink, shaker cabinets, white cabinets, ceramic splashback, stainless steel appliances, with island, brown floor, grey splashback, quartzite benchtops, medium hardwood floors and grey benchtop.
Inspiration for a mid-sized country u-shaped kitchen in Atlanta with a farmhouse sink, shaker cabinets, white cabinets, ceramic splashback, stainless steel appliances, with island, brown floor, grey splashback, quartzite benchtops, medium hardwood floors and grey benchtop.
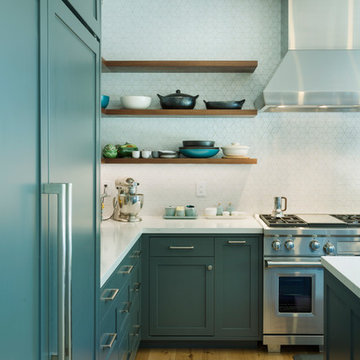
Heath Little Diamond ceramic tile backsplash, painted cabinets, stained oak floating shelves.
Large modern l-shaped open plan kitchen in San Francisco with a farmhouse sink, shaker cabinets, blue cabinets, quartz benchtops, white splashback, ceramic splashback, stainless steel appliances, light hardwood floors, with island and white benchtop.
Large modern l-shaped open plan kitchen in San Francisco with a farmhouse sink, shaker cabinets, blue cabinets, quartz benchtops, white splashback, ceramic splashback, stainless steel appliances, light hardwood floors, with island and white benchtop.

Сергей Ананьев
Design ideas for a mid-sized contemporary u-shaped eat-in kitchen in Moscow with a single-bowl sink, flat-panel cabinets, green cabinets, solid surface benchtops, ceramic splashback, porcelain floors, multi-coloured floor, white benchtop, beige splashback, black appliances and a peninsula.
Design ideas for a mid-sized contemporary u-shaped eat-in kitchen in Moscow with a single-bowl sink, flat-panel cabinets, green cabinets, solid surface benchtops, ceramic splashback, porcelain floors, multi-coloured floor, white benchtop, beige splashback, black appliances and a peninsula.
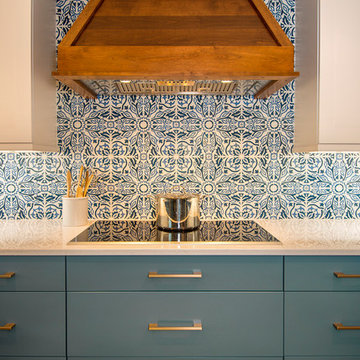
Photography: Jason Stemple
Photo of a large u-shaped eat-in kitchen in Charleston with an undermount sink, shaker cabinets, blue cabinets, quartz benchtops, blue splashback, ceramic splashback, stainless steel appliances, dark hardwood floors, no island, brown floor and white benchtop.
Photo of a large u-shaped eat-in kitchen in Charleston with an undermount sink, shaker cabinets, blue cabinets, quartz benchtops, blue splashback, ceramic splashback, stainless steel appliances, dark hardwood floors, no island, brown floor and white benchtop.
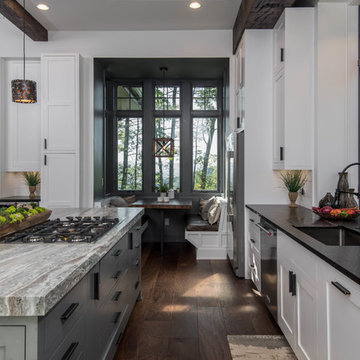
This is an example of a large country eat-in kitchen in Other with an undermount sink, shaker cabinets, white cabinets, granite benchtops, white splashback, window splashback, stainless steel appliances, dark hardwood floors, with island, brown floor and black benchtop.
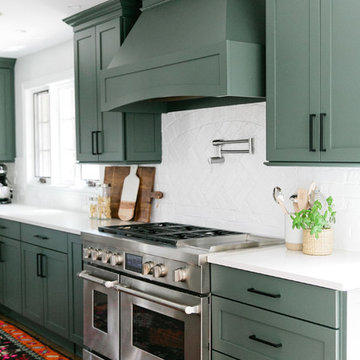
photos by Callie Hobbs Photography
This is an example of a mid-sized transitional galley eat-in kitchen in Denver with a farmhouse sink, shaker cabinets, green cabinets, quartz benchtops, white splashback, brick splashback, stainless steel appliances, medium hardwood floors, a peninsula, brown floor and white benchtop.
This is an example of a mid-sized transitional galley eat-in kitchen in Denver with a farmhouse sink, shaker cabinets, green cabinets, quartz benchtops, white splashback, brick splashback, stainless steel appliances, medium hardwood floors, a peninsula, brown floor and white benchtop.
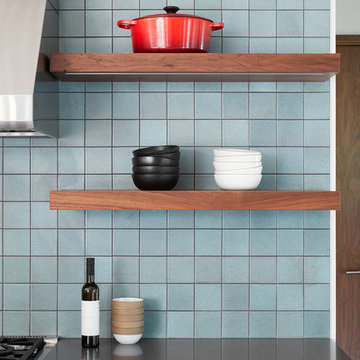
Photo: Lisa Petrole
Design ideas for an expansive modern eat-in kitchen in San Francisco with flat-panel cabinets, dark wood cabinets, quartz benchtops, blue splashback, ceramic splashback and stainless steel appliances.
Design ideas for an expansive modern eat-in kitchen in San Francisco with flat-panel cabinets, dark wood cabinets, quartz benchtops, blue splashback, ceramic splashback and stainless steel appliances.
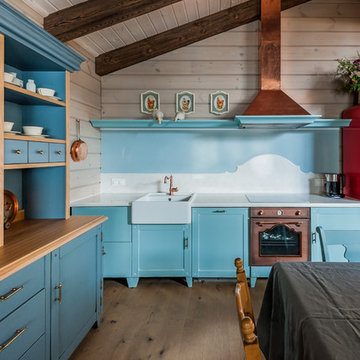
Кухня кантри, фрагмент. Красный холодильник, духовка, Smeg, синий буфет. Кухня в стиле кантри, мастерская Орнамент. Медная вытяжка, каменная столешница, каменный фартук. Красивая кухня голубого цвета. Кухня без верхних шкафов.
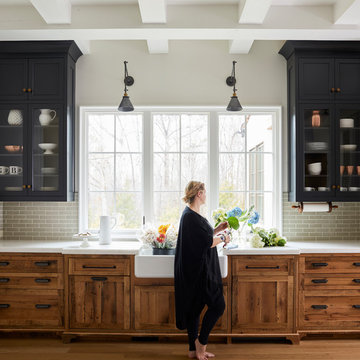
Design ideas for a large country kitchen in Charlotte with a farmhouse sink, marble benchtops, grey splashback, subway tile splashback, light hardwood floors, no island and shaker cabinets.
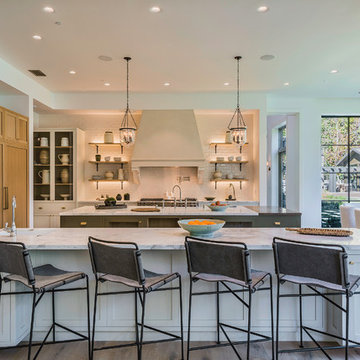
Blake Worthington, Rebecca Duke
Large country l-shaped eat-in kitchen in Los Angeles with marble benchtops, white splashback, subway tile splashback, light hardwood floors, multiple islands, beige floor, a farmhouse sink, recessed-panel cabinets, light wood cabinets and stainless steel appliances.
Large country l-shaped eat-in kitchen in Los Angeles with marble benchtops, white splashback, subway tile splashback, light hardwood floors, multiple islands, beige floor, a farmhouse sink, recessed-panel cabinets, light wood cabinets and stainless steel appliances.
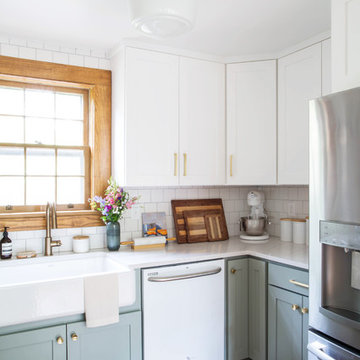
Small transitional l-shaped eat-in kitchen in Other with a farmhouse sink, recessed-panel cabinets, grey cabinets, white splashback, subway tile splashback, white appliances, dark hardwood floors, brown floor and quartz benchtops.
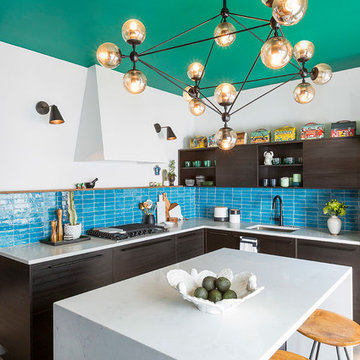
Jacob Hand Photography + Motion- Photographer
Design ideas for a mid-sized eclectic l-shaped separate kitchen in Chicago with an undermount sink, flat-panel cabinets, dark wood cabinets, quartz benchtops, blue splashback, terra-cotta splashback, stainless steel appliances and with island.
Design ideas for a mid-sized eclectic l-shaped separate kitchen in Chicago with an undermount sink, flat-panel cabinets, dark wood cabinets, quartz benchtops, blue splashback, terra-cotta splashback, stainless steel appliances and with island.
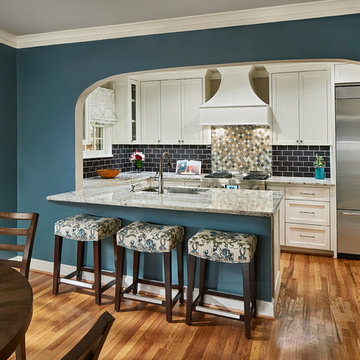
Vaughan Creative Media
Design ideas for a mid-sized transitional u-shaped eat-in kitchen in Dallas with an undermount sink, shaker cabinets, white cabinets, granite benchtops, brown splashback, ceramic splashback, stainless steel appliances, a peninsula, medium hardwood floors and brown floor.
Design ideas for a mid-sized transitional u-shaped eat-in kitchen in Dallas with an undermount sink, shaker cabinets, white cabinets, granite benchtops, brown splashback, ceramic splashback, stainless steel appliances, a peninsula, medium hardwood floors and brown floor.
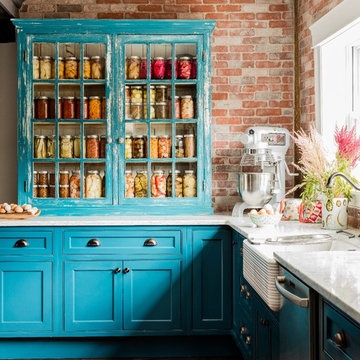
photo: Michael J Lee
Photo of an expansive country galley eat-in kitchen in Boston with a farmhouse sink, glass-front cabinets, distressed cabinets, brick splashback, stainless steel appliances, dark hardwood floors, quartz benchtops, with island and red splashback.
Photo of an expansive country galley eat-in kitchen in Boston with a farmhouse sink, glass-front cabinets, distressed cabinets, brick splashback, stainless steel appliances, dark hardwood floors, quartz benchtops, with island and red splashback.
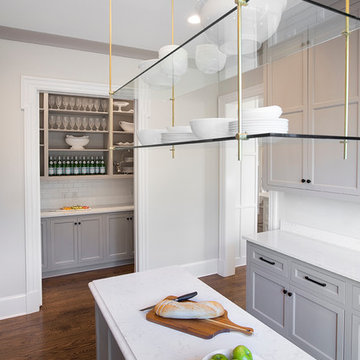
Pure One Photography
Design ideas for a mid-sized transitional u-shaped kitchen in Nashville with marble benchtops, white splashback, glass tile splashback, stainless steel appliances, light hardwood floors, brown floor, grey cabinets, with island and recessed-panel cabinets.
Design ideas for a mid-sized transitional u-shaped kitchen in Nashville with marble benchtops, white splashback, glass tile splashback, stainless steel appliances, light hardwood floors, brown floor, grey cabinets, with island and recessed-panel cabinets.
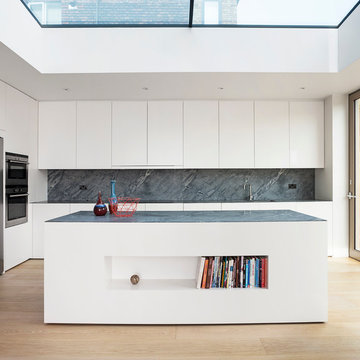
A couple with two young children appointed FPA to refurbish a large semi detached Victorian house in Wimbledon Park. The property, arranged on four split levels, had already been extended in 2007 by the previous owners.
The clients only wished to have the interiors updated to create a contemporary family room. However, FPA interpreted the brief as an opportunity also to refine the appearance of the existing side extension overlooking the patio and devise a new external family room, framed by red cedar clap boards, laid to suggest a chevron floor pattern.
The refurbishment of the interior creates an internal contemporary family room at the lower ground floor by employing a simple, yet elegant, selection of materials as the instrument to redirect the focus of the house towards the patio and the garden: light coloured European Oak floor is paired with natural Oak and white lacquered panelling and Lava Stone to produce a calming and serene space.
The solid corner of the extension is removed and a new sliding door set is put in to reduce the separation between inside and outside.
Photo by Gianluca Maver
All Backsplash Materials Turquoise Kitchen Design Ideas
2