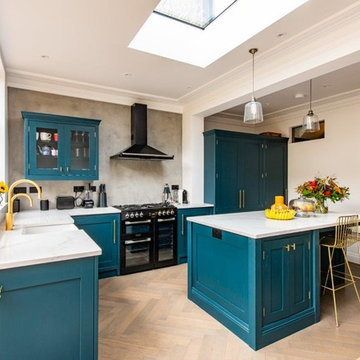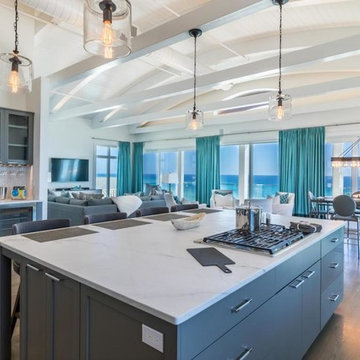Turquoise Kitchen Design Ideas
Refine by:
Budget
Sort by:Popular Today
141 - 160 of 2,165 photos
Item 1 of 3
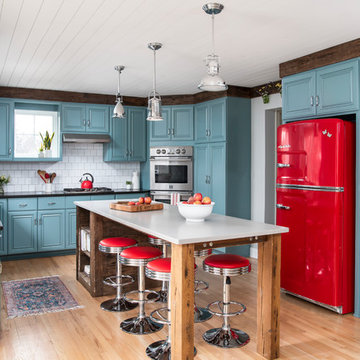
It all started with a retro red fridge. Next came the teal cabinet paint color, and then the custom island made of reclaimed wood. Of course there is also the shiplap on the ceiling, the 3 different pendant lights, the concrete quartz countertop, and the retro stools. The sum of the parts equals a kitchen that is second to none!
Photo: Picture Perfect House
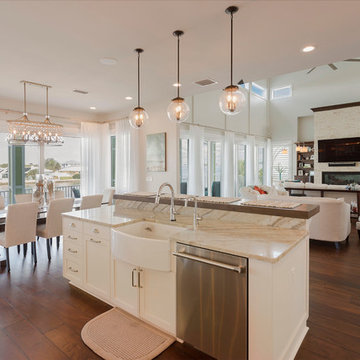
Photo of a mid-sized transitional open plan kitchen in Tampa with a farmhouse sink, recessed-panel cabinets, white cabinets, quartz benchtops, multi-coloured splashback, mirror splashback, stainless steel appliances, dark hardwood floors, with island, brown floor and beige benchtop.
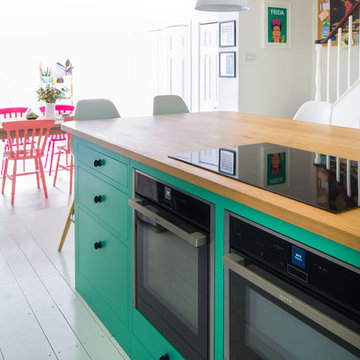
Charlie O'Beirne
Inspiration for a large transitional l-shaped eat-in kitchen in Other with a farmhouse sink, shaker cabinets, blue cabinets, quartzite benchtops, white splashback, subway tile splashback, painted wood floors, with island and white floor.
Inspiration for a large transitional l-shaped eat-in kitchen in Other with a farmhouse sink, shaker cabinets, blue cabinets, quartzite benchtops, white splashback, subway tile splashback, painted wood floors, with island and white floor.
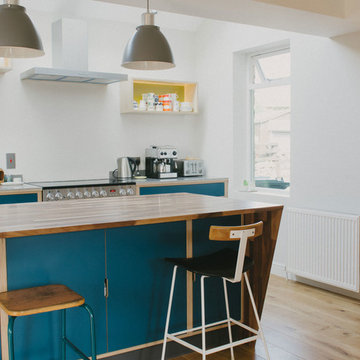
Wood & Wire: Handmade Plywood Kitchen with Walnut Kitchen Island
www.sarahmasonphotography.co.uk/
Contemporary kitchen in Other.
Contemporary kitchen in Other.
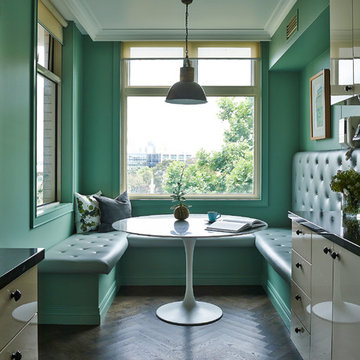
The kitchen redesign with a new eat-in kitchen nook with built-in banquettes upholstered in leather. To add an element of fun we played with the tufted button colours. Subtle details are something we love to add to projects to create layers of interest in each space. Its important to keep spaces fun. The natural light in this space is spectacular.
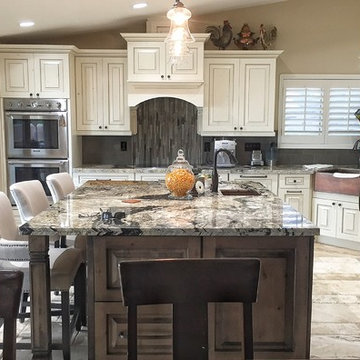
Painted white, knotty alder distressed kitchen cabinets with a dark stained wood island for contrast. The counter tops are a group 5 granite to get a more unique pattern and the backsplash is a dark glass custom sheet. The floors are travertine that flows from indoor to the custom outdoor bar out back. The pantry door is a barn door that is stain matched to blend with the island. Beautiful "Traditional" kitchen design. Enjoy!
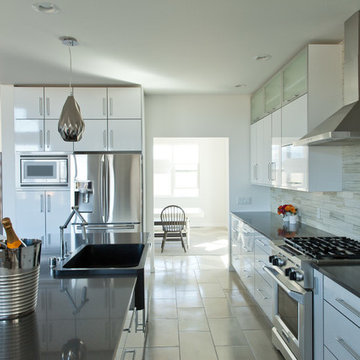
Boyce Lumber & Design Center - Silestone Carbono
Designer: Logan Stark;
Interior Designer: Melina Datsopoulos, Trappings Studio;
Builder: Blaine McElmurry, McElmurry Homes, Inc.;
Photos: Irish Luck Productions
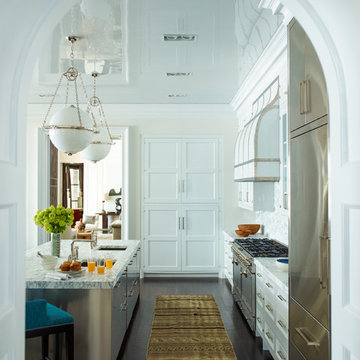
Eric Piasecki and Josh Gibson
This is an example of a large traditional galley kitchen in New York with recessed-panel cabinets, white cabinets, white splashback, stainless steel appliances, with island and an undermount sink.
This is an example of a large traditional galley kitchen in New York with recessed-panel cabinets, white cabinets, white splashback, stainless steel appliances, with island and an undermount sink.
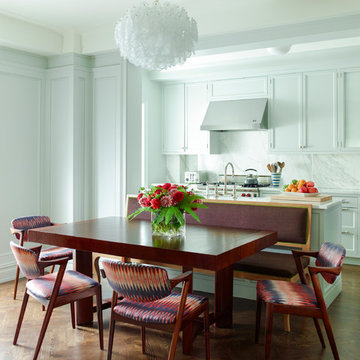
1960’s Rosewood Dane Kai Kirstiansen Z chairs, upholstered in zigzag Ikat fabric, infuse a dose of vibrancy to this serenely monochromatic kitchen. The floors are stained oak in a herringbone pattern. A capiz shell chandelier completes the look.
Photograph: Eric Piasecki
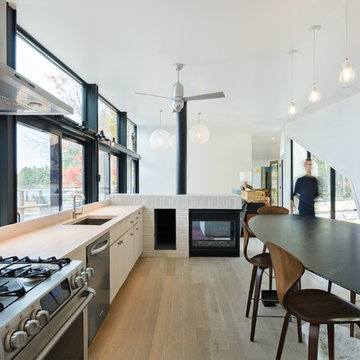
Photo of a scandinavian open plan kitchen in Other with an undermount sink, flat-panel cabinets and light wood cabinets.
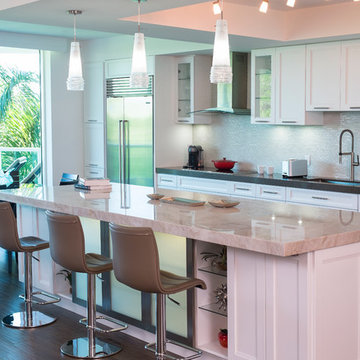
Jerry Rabinowitz
Design ideas for a large contemporary galley open plan kitchen in Miami with an undermount sink, recessed-panel cabinets, white cabinets, quartzite benchtops, white splashback, glass tile splashback, stainless steel appliances, porcelain floors and with island.
Design ideas for a large contemporary galley open plan kitchen in Miami with an undermount sink, recessed-panel cabinets, white cabinets, quartzite benchtops, white splashback, glass tile splashback, stainless steel appliances, porcelain floors and with island.
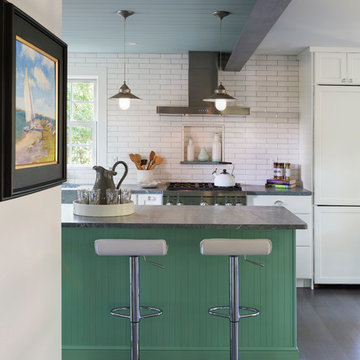
A successful design build project by Red House. This home underwent a complete interior and exterior renovation including a shed dormer addition on the rear. All new finishes, windows, cabinets, insulation, and mechanical systems. Photo by Nat Rea
Instagram: @redhousedesignbuild
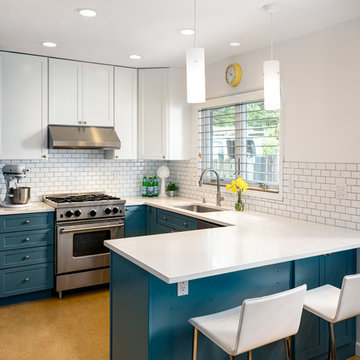
What is not to love about this kitchen?? Simple, full of charm, efficient layout..... and the perfect paint colors selected by ColorMoxie NW. Selecting white is much more complex than one might guess. The wrong white wall and cabinetry color could have forever looked "off" with the quartz counters and white subway tile. And that blue?? Swoon worthy Baltic Sea by Benjamin Moore. Hard to see in the photo, but there's a smidge of the same blue in the Marmoleum swirls (color: Sunny Day).
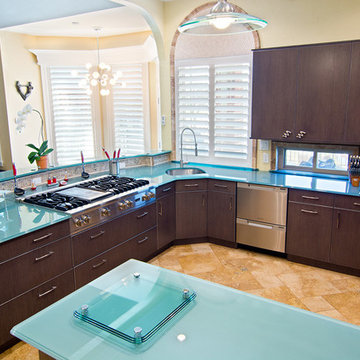
Photo of a large eclectic u-shaped eat-in kitchen in Dallas with an undermount sink, flat-panel cabinets, dark wood cabinets, glass benchtops, stainless steel appliances, travertine floors and turquoise benchtop.
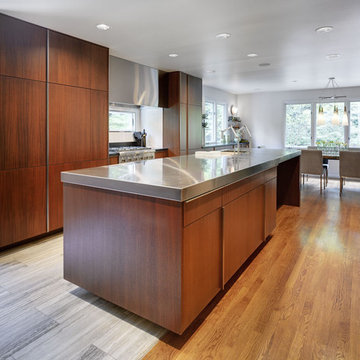
2012 Best in Show: CRANawards
photography: Ryan Kurtz
Inspiration for a modern eat-in kitchen in Cincinnati with stainless steel benchtops, flat-panel cabinets, dark wood cabinets, stainless steel appliances and a single-bowl sink.
Inspiration for a modern eat-in kitchen in Cincinnati with stainless steel benchtops, flat-panel cabinets, dark wood cabinets, stainless steel appliances and a single-bowl sink.
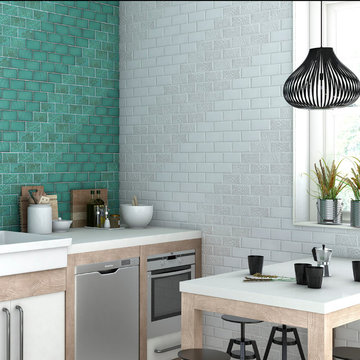
Create a fascinating look with the SomerTile Antiguo collection that is all the rage. With varying patterns and finishes, this ceramic tile will impress everyone. Nothing compares to this transitional style which can fit with any design imaginable.
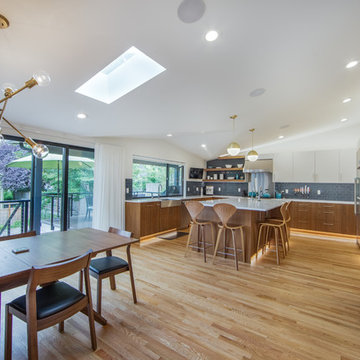
Design by: H2D Architecture + Design
www.h2darchitects.com
Built by: Carlisle Classic Homes
Photos: Christopher Nelson Photography
Inspiration for a midcentury u-shaped kitchen in Seattle with a farmhouse sink, flat-panel cabinets, dark wood cabinets, quartz benchtops, medium hardwood floors, with island, multi-coloured floor, white benchtop and vaulted.
Inspiration for a midcentury u-shaped kitchen in Seattle with a farmhouse sink, flat-panel cabinets, dark wood cabinets, quartz benchtops, medium hardwood floors, with island, multi-coloured floor, white benchtop and vaulted.
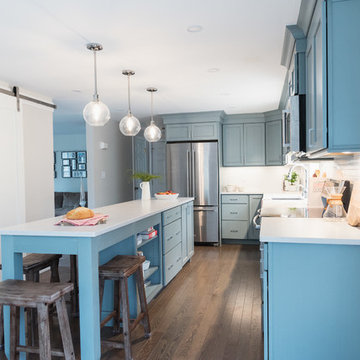
Jane Button Photography
Photo of a transitional kitchen in Boston.
Photo of a transitional kitchen in Boston.
Turquoise Kitchen Design Ideas
8
