Turquoise Kitchen Pantry Design Ideas
Refine by:
Budget
Sort by:Popular Today
81 - 100 of 258 photos
Item 1 of 3
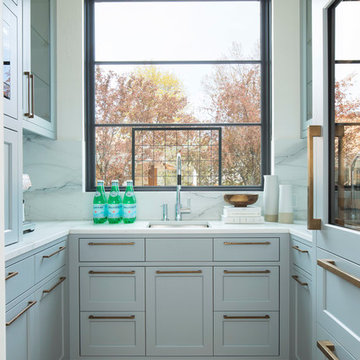
Troy Thies Photography
Transitional u-shaped kitchen pantry in Minneapolis with an undermount sink, shaker cabinets, window splashback, light hardwood floors and beige floor.
Transitional u-shaped kitchen pantry in Minneapolis with an undermount sink, shaker cabinets, window splashback, light hardwood floors and beige floor.
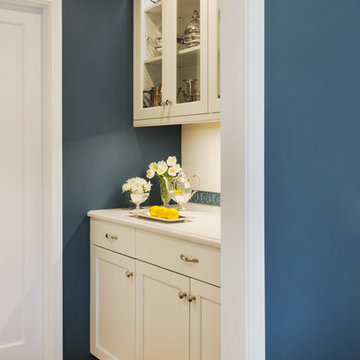
Design by Precision Cabinetry and Design
Design ideas for a mid-sized traditional u-shaped kitchen pantry in Sacramento with a single-bowl sink, recessed-panel cabinets, white cabinets, quartz benchtops, white splashback, ceramic splashback, stainless steel appliances, dark hardwood floors, with island and brown floor.
Design ideas for a mid-sized traditional u-shaped kitchen pantry in Sacramento with a single-bowl sink, recessed-panel cabinets, white cabinets, quartz benchtops, white splashback, ceramic splashback, stainless steel appliances, dark hardwood floors, with island and brown floor.
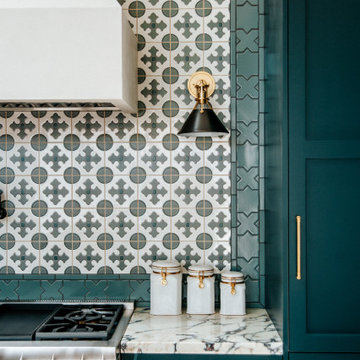
This stunning open-concept kitchen features an expansive backsplash of handpainted Alameda tiles in a custom colorway for a truly one-of-a-kind space to gather and celebrate. Bordered by Mini Star and Cross in Flagstone with 1x6 Flat Liner Trim.
DESIGN
Claire Thomas
PHOTOS
Claire Thomas
TILE SHOWN
Mini star and cross in Flagstone and handpainted Alameda in a custom motif
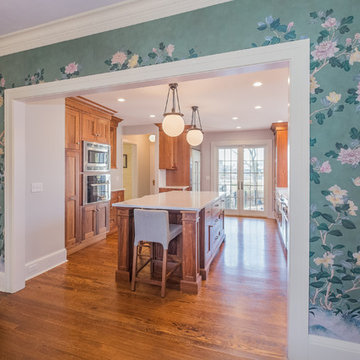
The original trim moldings were no longer available so we had custom cutters made and were able to exactly duplicate the original moldings. The Gracie hand-painted wallpaper is truly irreplaceable. Much care was taken to enlarge the opening without damaging the wall.
Nathan Spotts- Photographer
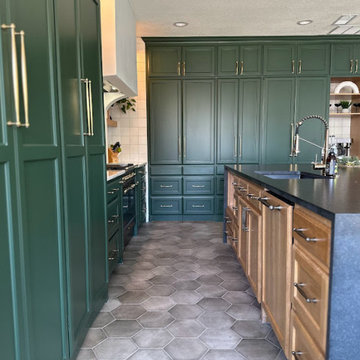
These amazing clients asked for a green kitchen, and that ls exactly what they got!
With any remodel we always start with ideas, and clients wish list. Next we select all the building materials, faucets, lighting and paint colors. During construction we do everything needed to execute the design and client dream!
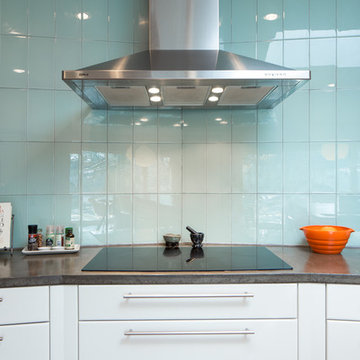
Tommy Daspit Photographer
Inspiration for a large midcentury u-shaped kitchen pantry in Birmingham with an undermount sink, flat-panel cabinets, white cabinets, concrete benchtops, blue splashback, glass tile splashback, stainless steel appliances, medium hardwood floors and with island.
Inspiration for a large midcentury u-shaped kitchen pantry in Birmingham with an undermount sink, flat-panel cabinets, white cabinets, concrete benchtops, blue splashback, glass tile splashback, stainless steel appliances, medium hardwood floors and with island.
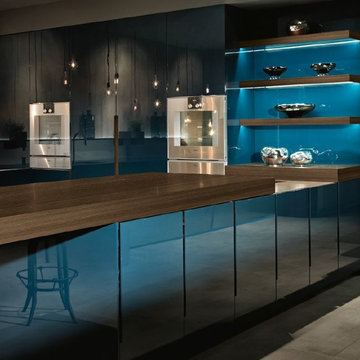
Inspiration for an expansive contemporary u-shaped kitchen pantry in San Francisco with an integrated sink, flat-panel cabinets, blue cabinets, stainless steel benchtops, grey splashback, stainless steel appliances, concrete floors, a peninsula, grey floor and grey benchtop.
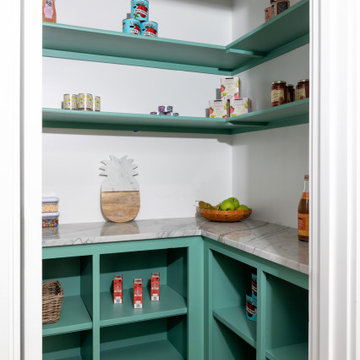
This is an example of a kitchen pantry in Kansas City with turquoise cabinets, quartz benchtops, light hardwood floors, beige floor and multi-coloured benchtop.
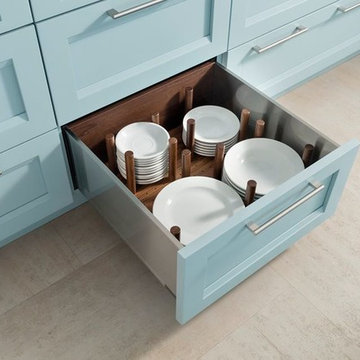
Custom drawer by Wood-Mode for your dishes that will eliminate the clinking of dishes and make storing more efficient.
This is an example of a beach style kitchen pantry in Houston with blue cabinets and light hardwood floors.
This is an example of a beach style kitchen pantry in Houston with blue cabinets and light hardwood floors.
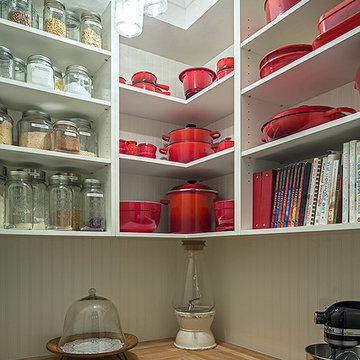
Peter A. Sellar
Photo of a mid-sized transitional l-shaped kitchen pantry in Toronto with white cabinets, quartz benchtops and with island.
Photo of a mid-sized transitional l-shaped kitchen pantry in Toronto with white cabinets, quartz benchtops and with island.
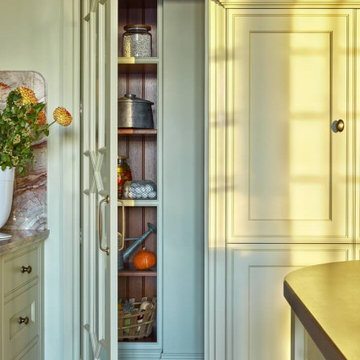
Английская кухня "LOXLEY" с кладовками, винной и продуктовой.
Design ideas for a large traditional kitchen pantry in Moscow with marble floors, with island and beige floor.
Design ideas for a large traditional kitchen pantry in Moscow with marble floors, with island and beige floor.
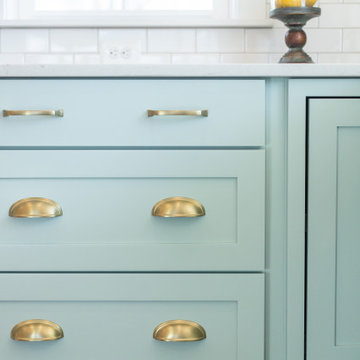
This is an example of a large country l-shaped kitchen pantry in DC Metro with an undermount sink, shaker cabinets, blue cabinets, quartz benchtops, white splashback, subway tile splashback, stainless steel appliances, medium hardwood floors, with island, brown floor and white benchtop.
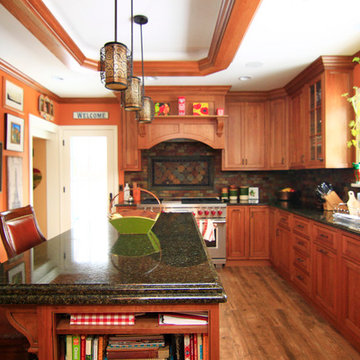
Mid-sized traditional L-shaped kitchen in Wayne, NJ with medium tone wood cabinets, multicolored backsplash, stainless steel appliances, a drop-in sink, an island and black countertops.

Designing with a pop of color was the main goal for this space. This second kitchen is adjacent to the main kitchen so it was important that the design stayed cohesive but also felt like it's own space. The walls are tiled in a 4x4 white porcelain tile. An office area is integrated into the space to give the client the option of a smaller office space near the kitchen. Colorful floral wallpaper covers the ceiling and creates a playful scene. An orange office chair pairs perfectly with the wallpapered ceiling. Dark colored cabinetry sits against white tile and white quartz countertops.
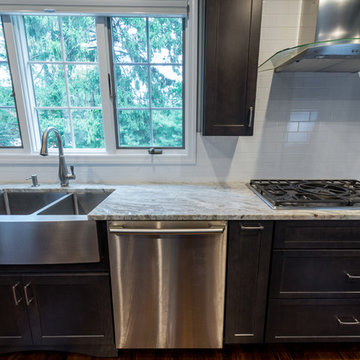
Chuck Dana's Photography
Design ideas for a large contemporary galley kitchen pantry in New York with a farmhouse sink, shaker cabinets, dark wood cabinets, white splashback, porcelain splashback, stainless steel appliances, medium hardwood floors, marble benchtops and no island.
Design ideas for a large contemporary galley kitchen pantry in New York with a farmhouse sink, shaker cabinets, dark wood cabinets, white splashback, porcelain splashback, stainless steel appliances, medium hardwood floors, marble benchtops and no island.
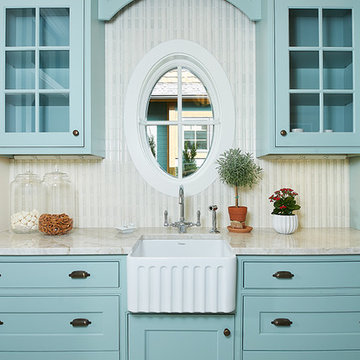
The best of the past and present meet in this distinguished design. Custom craftsmanship and distinctive detailing give this lakefront residence its vintage flavor while an open and light-filled floor plan clearly mark it as contemporary. With its interesting shingled roof lines, abundant windows with decorative brackets and welcoming porch, the exterior takes in surrounding views while the interior meets and exceeds contemporary expectations of ease and comfort. The main level features almost 3,000 square feet of open living, from the charming entry with multiple window seats and built-in benches to the central 15 by 22-foot kitchen, 22 by 18-foot living room with fireplace and adjacent dining and a relaxing, almost 300-square-foot screened-in porch. Nearby is a private sitting room and a 14 by 15-foot master bedroom with built-ins and a spa-style double-sink bath with a beautiful barrel-vaulted ceiling. The main level also includes a work room and first floor laundry, while the 2,165-square-foot second level includes three bedroom suites, a loft and a separate 966-square-foot guest quarters with private living area, kitchen and bedroom. Rounding out the offerings is the 1,960-square-foot lower level, where you can rest and recuperate in the sauna after a workout in your nearby exercise room. Also featured is a 21 by 18-family room, a 14 by 17-square-foot home theater, and an 11 by 12-foot guest bedroom suite.
Photography: Ashley Avila Photography & Fulview Builder: J. Peterson Homes Interior Design: Vision Interiors by Visbeen
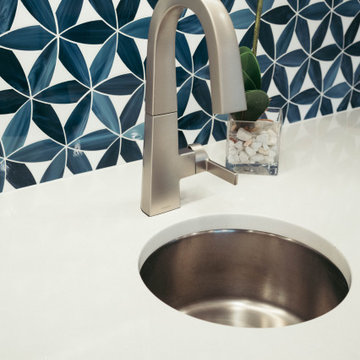
This dark, dreary kitchen was large, but not being used well. The family of 7 had outgrown the limited storage and experienced traffic bottlenecks when in the kitchen together. A bright, cheerful and more functional kitchen was desired, as well as a new pantry space.
We gutted the kitchen and closed off the landing through the door to the garage to create a new pantry. A frosted glass pocket door eliminates door swing issues. In the pantry, a small access door opens to the garage so groceries can be loaded easily. Grey wood-look tile was laid everywhere.
We replaced the small window and added a 6’x4’ window, instantly adding tons of natural light. A modern motorized sheer roller shade helps control early morning glare. Three free-floating shelves are to the right of the window for favorite décor and collectables.
White, ceiling-height cabinets surround the room. The full-overlay doors keep the look seamless. Double dishwashers, double ovens and a double refrigerator are essentials for this busy, large family. An induction cooktop was chosen for energy efficiency, child safety, and reliability in cooking. An appliance garage and a mixer lift house the much-used small appliances.
An ice maker and beverage center were added to the side wall cabinet bank. The microwave and TV are hidden but have easy access.
The inspiration for the room was an exclusive glass mosaic tile. The large island is a glossy classic blue. White quartz countertops feature small flecks of silver. Plus, the stainless metal accent was even added to the toe kick!
Upper cabinet, under-cabinet and pendant ambient lighting, all on dimmers, was added and every light (even ceiling lights) is LED for energy efficiency.
White-on-white modern counter stools are easy to clean. Plus, throughout the room, strategically placed USB outlets give tidy charging options.
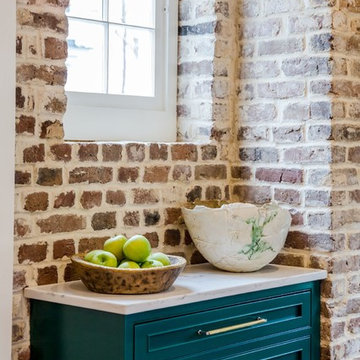
This cabinet with drawers is located adjacent to the side door, which is commonly used allowing a place to set a bag upon entry. Original brick was retained and restored in this historic home circa 1794 located on Charleston's Peninsula South of Broad. Custom cabinetry in a bold finish features fixture finishes in a mix of metals including brass, stainless steel, copper and gold. Photo by Kim Graham Photography
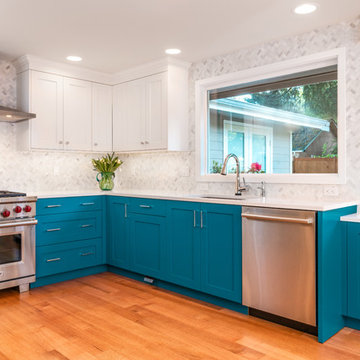
Pairing classic white with bold blue cabinetry adds an energetic zip to this small transitional kitchen. Herringbone marble tile and Pental quartz countertops compliment the overall look while natural rift oak flooring provides a touch of warmth. The Wolf range along with Bosch hood creates the desired focal point.
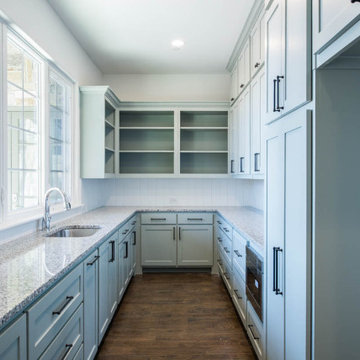
Designed by Cleve Adamson Custom Homes
Expansive transitional kitchen pantry in Dallas with a drop-in sink, recessed-panel cabinets, medium hardwood floors and brown floor.
Expansive transitional kitchen pantry in Dallas with a drop-in sink, recessed-panel cabinets, medium hardwood floors and brown floor.
Turquoise Kitchen Pantry Design Ideas
5