Turquoise Kitchen with a Farmhouse Sink Design Ideas
Refine by:
Budget
Sort by:Popular Today
61 - 80 of 1,307 photos
Item 1 of 3
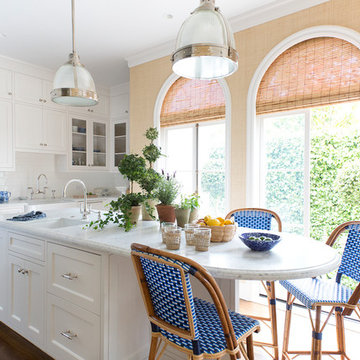
Design ideas for a transitional kitchen in San Francisco with a farmhouse sink, white cabinets, white splashback, subway tile splashback, stainless steel appliances, medium hardwood floors, with island, brown floor, white benchtop and shaker cabinets.
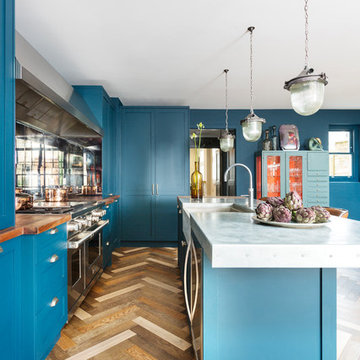
Mid-sized eclectic l-shaped open plan kitchen in London with a farmhouse sink, shaker cabinets, blue cabinets, zinc benchtops, mirror splashback, stainless steel appliances, dark hardwood floors, with island, multi-coloured floor and grey benchtop.
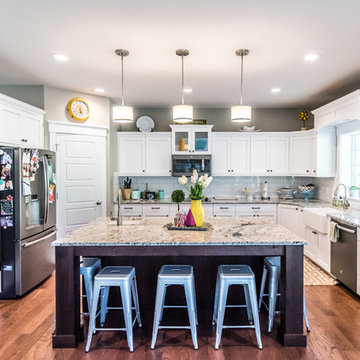
Welcome home to the Remington. This breath-taking two-story home is an open-floor plan dream. Upon entry you'll walk into the main living area with a gourmet kitchen with easy access from the garage. The open stair case and lot give this popular floor plan a spacious feel that can't be beat. Call Visionary Homes for details at 435-228-4702. Agents welcome!
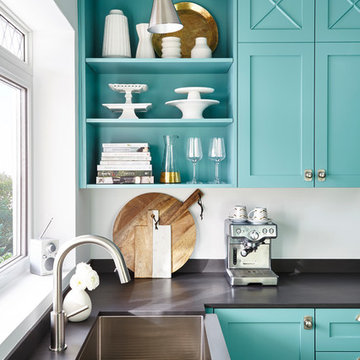
Valerie Wilcox
Design ideas for a transitional kitchen in Toronto with a farmhouse sink, shaker cabinets, blue cabinets, metallic splashback, metal splashback, stainless steel appliances and no island.
Design ideas for a transitional kitchen in Toronto with a farmhouse sink, shaker cabinets, blue cabinets, metallic splashback, metal splashback, stainless steel appliances and no island.
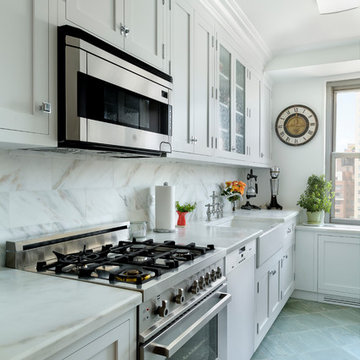
Photo of a small transitional galley separate kitchen in New York with a farmhouse sink, recessed-panel cabinets, white cabinets, marble benchtops, white splashback, stone tile splashback, stainless steel appliances, slate floors and no island.
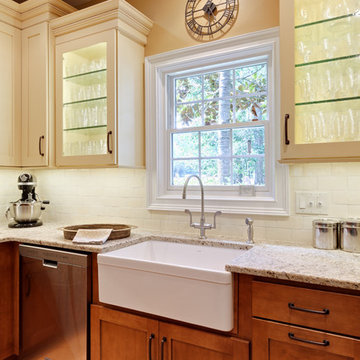
Brandis Farm House Kitchen
Design ideas for a large traditional u-shaped eat-in kitchen in Atlanta with a farmhouse sink, shaker cabinets, yellow cabinets, granite benchtops, white splashback, porcelain splashback, stainless steel appliances, medium hardwood floors, with island, brown floor and beige benchtop.
Design ideas for a large traditional u-shaped eat-in kitchen in Atlanta with a farmhouse sink, shaker cabinets, yellow cabinets, granite benchtops, white splashback, porcelain splashback, stainless steel appliances, medium hardwood floors, with island, brown floor and beige benchtop.
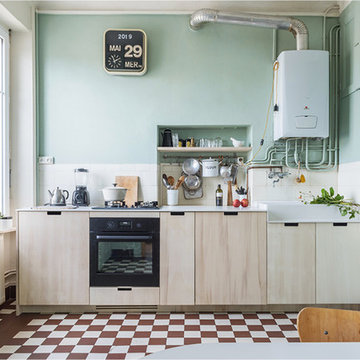
Linéaire réalisé sur-mesure en bois de peuplier.
L'objectif était d'agrandir l'espace de préparation, de créer du rangement supplémentaire et d'organiser la zone de lavage autour du timbre en céramique d'origine.
Le tout harmoniser par le bois de peuplier et un fin plan de travail en céramique.
Garder apparente la partie technique (chauffe-eau et tuyaux) est un parti-pris. Tout comme celui de conserver la carrelage et la faïence.
Ce linéaire est composé de gauche à droite d'un réfrigérateur sous plan, d'un four + tiroir et d'une plaque gaz, d'un coulissant à épices, d'un lave-linge intégré et d'un meuble sous évier. Ce dernier est sur-mesure afin de s'adapter aux dimensions de l'évier en céramique.

CREATING CONTRASTS
Marble checkerboard floor tiles and vintage Turkish rug add depth and warmth alongside reclaimed wood cabinetry and shelving.
Veined quartz sink side worktops compliment the old science lab counter on the opposite side.

Design ideas for a small country l-shaped kitchen in Other with a farmhouse sink, shaker cabinets, green cabinets, wood benchtops, beige splashback, ceramic splashback, white appliances, medium hardwood floors, with island, brown floor and brown benchtop.
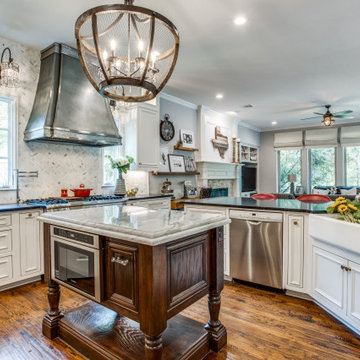
Inspiration for a mid-sized traditional u-shaped eat-in kitchen in Dallas with a farmhouse sink, white cabinets, quartzite benchtops, white splashback, marble splashback, stainless steel appliances, medium hardwood floors, with island, blue benchtop and recessed-panel cabinets.
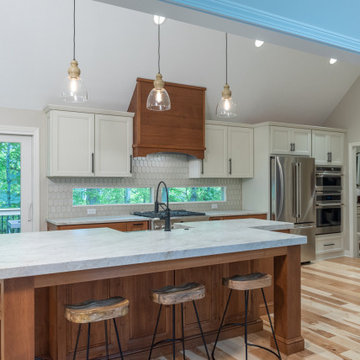
Design ideas for a large transitional galley eat-in kitchen in Indianapolis with a farmhouse sink, raised-panel cabinets, medium wood cabinets, quartz benchtops, white splashback, glass tile splashback, stainless steel appliances, light hardwood floors, with island, brown floor, white benchtop and vaulted.
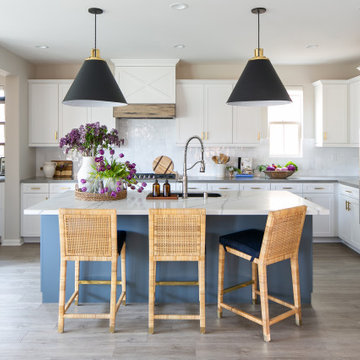
This new build was customized for a family with 2 small children. We created a vintage contemporary feeling in this home.
Mid-sized transitional l-shaped eat-in kitchen in Orange County with a farmhouse sink, shaker cabinets, white cabinets, quartzite benchtops, white splashback, stone tile splashback, black appliances, ceramic floors, with island, grey floor, white benchtop and exposed beam.
Mid-sized transitional l-shaped eat-in kitchen in Orange County with a farmhouse sink, shaker cabinets, white cabinets, quartzite benchtops, white splashback, stone tile splashback, black appliances, ceramic floors, with island, grey floor, white benchtop and exposed beam.
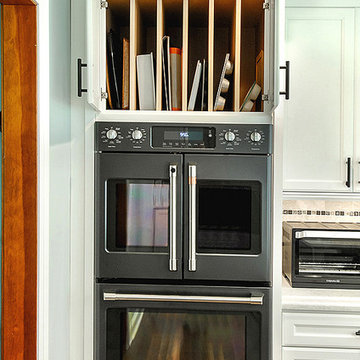
Storage over the double oven is meticulously captured through vertical shelves perfect for trays and baking sheets.
This is an example of a transitional eat-in kitchen in Philadelphia with a farmhouse sink, recessed-panel cabinets, white cabinets, quartz benchtops, grey splashback, subway tile splashback, black appliances, medium hardwood floors, with island, brown floor and white benchtop.
This is an example of a transitional eat-in kitchen in Philadelphia with a farmhouse sink, recessed-panel cabinets, white cabinets, quartz benchtops, grey splashback, subway tile splashback, black appliances, medium hardwood floors, with island, brown floor and white benchtop.
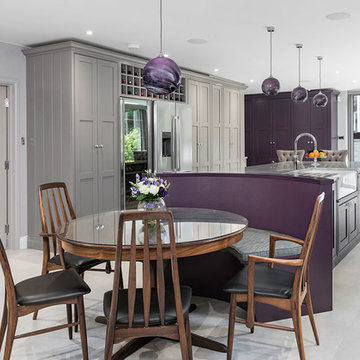
Jonathan Little Photography
Photo of an expansive transitional u-shaped eat-in kitchen in Surrey with a farmhouse sink, shaker cabinets, purple cabinets, granite benchtops, stainless steel appliances, ceramic floors, with island, grey floor and grey benchtop.
Photo of an expansive transitional u-shaped eat-in kitchen in Surrey with a farmhouse sink, shaker cabinets, purple cabinets, granite benchtops, stainless steel appliances, ceramic floors, with island, grey floor and grey benchtop.
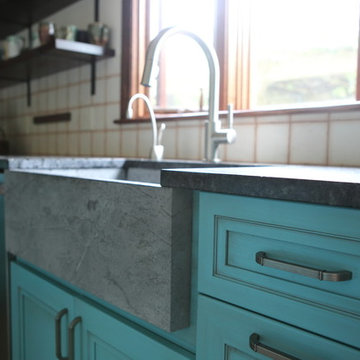
This farmhouse kitchen incorporates the customer’s love of color and rustic materials. Countertops in soapstone and reclaimed wood complement custom color cabinetry. The wall between the dining room and kitchen was removed to create the space for the island. The reclaimed hemlock came from the rafters of an old New England church.
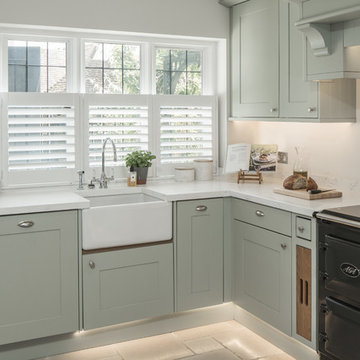
Michael Kyle
Design ideas for a country kitchen in London with a farmhouse sink, shaker cabinets, green cabinets, white splashback and subway tile splashback.
Design ideas for a country kitchen in London with a farmhouse sink, shaker cabinets, green cabinets, white splashback and subway tile splashback.
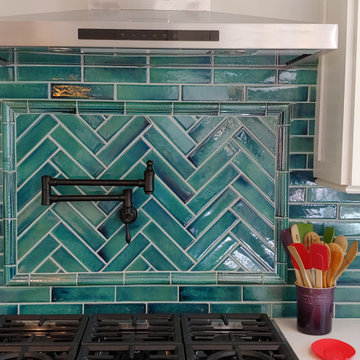
Stove wall with handmade Water Lily tile by Seneca Studio. Pot filler by Delta. Cabinets.com; Silestone Quartzite
Design ideas for a mid-sized transitional u-shaped eat-in kitchen in Boise with a farmhouse sink, shaker cabinets, white cabinets, quartzite benchtops, green splashback, ceramic splashback, stainless steel appliances, ceramic floors, with island, white floor, white benchtop and vaulted.
Design ideas for a mid-sized transitional u-shaped eat-in kitchen in Boise with a farmhouse sink, shaker cabinets, white cabinets, quartzite benchtops, green splashback, ceramic splashback, stainless steel appliances, ceramic floors, with island, white floor, white benchtop and vaulted.
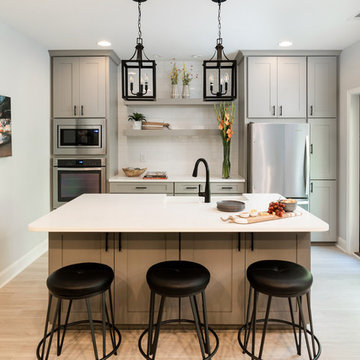
Ilya Zobanov
Photo of a large transitional galley open plan kitchen in Atlanta with a farmhouse sink, shaker cabinets, grey cabinets, quartz benchtops, white splashback, ceramic splashback, stainless steel appliances, light hardwood floors, with island, white benchtop and beige floor.
Photo of a large transitional galley open plan kitchen in Atlanta with a farmhouse sink, shaker cabinets, grey cabinets, quartz benchtops, white splashback, ceramic splashback, stainless steel appliances, light hardwood floors, with island, white benchtop and beige floor.
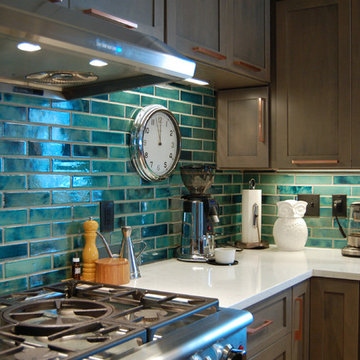
Design ideas for a transitional l-shaped open plan kitchen in Other with a farmhouse sink, shaker cabinets, grey cabinets, quartzite benchtops, blue splashback, ceramic splashback, stainless steel appliances, light hardwood floors, with island and multi-coloured floor.
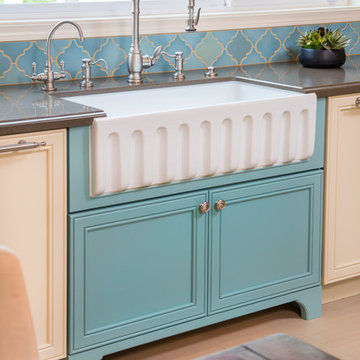
David Verdugo
Photo of a large mediterranean l-shaped open plan kitchen in San Diego with a farmhouse sink, recessed-panel cabinets, yellow cabinets, quartz benchtops, blue splashback, porcelain splashback, stainless steel appliances, porcelain floors and with island.
Photo of a large mediterranean l-shaped open plan kitchen in San Diego with a farmhouse sink, recessed-panel cabinets, yellow cabinets, quartz benchtops, blue splashback, porcelain splashback, stainless steel appliances, porcelain floors and with island.
Turquoise Kitchen with a Farmhouse Sink Design Ideas
4