Turquoise Kitchen with a Peninsula Design Ideas
Refine by:
Budget
Sort by:Popular Today
221 - 240 of 654 photos
Item 1 of 3
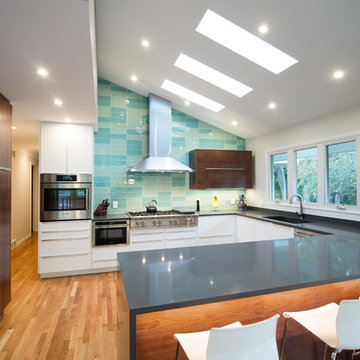
Modern Kitchen Remodel in a mid-century modern home in Franklin, Michigan featuring a mix of high gloss white and satin walnut cabinetry and quartz countertops with green glass tile backsplash. Three skylights flood the space with natural light.
Photography by: studiOsnap
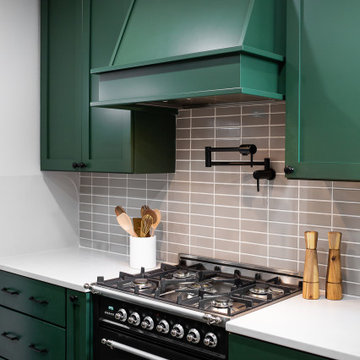
With a major cook in this house, only the best appliances would suffice. This custom made cabinetry hood was essential to provide much-needed ventilation for this gorgeous powerhouse stove along with a convenient pot filler.
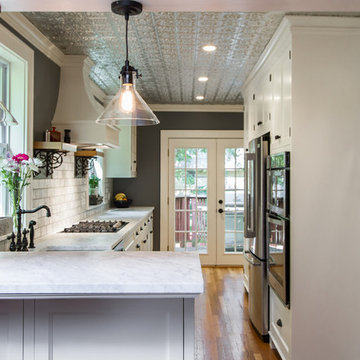
This is an example of a mid-sized transitional galley eat-in kitchen in Kansas City with a farmhouse sink, shaker cabinets, white cabinets, marble benchtops, white splashback, marble splashback, stainless steel appliances, light hardwood floors, a peninsula, brown floor and white benchtop.
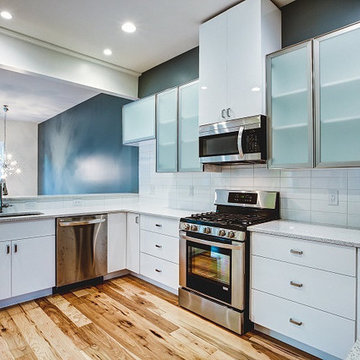
Jeff Fuchs
Inspiration for a large modern u-shaped open plan kitchen in Wilmington with an undermount sink, flat-panel cabinets, white cabinets, granite benchtops, white splashback, subway tile splashback, stainless steel appliances, light hardwood floors and a peninsula.
Inspiration for a large modern u-shaped open plan kitchen in Wilmington with an undermount sink, flat-panel cabinets, white cabinets, granite benchtops, white splashback, subway tile splashback, stainless steel appliances, light hardwood floors and a peninsula.
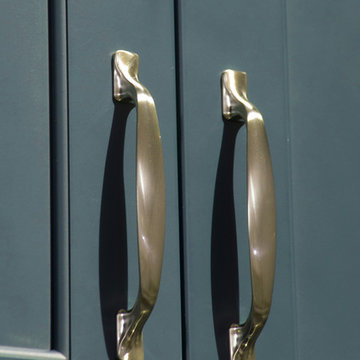
Brushed satin nickel pulls - the jewelry of the kitchen.
Skorburg & Associates Photography
Design ideas for a small transitional u-shaped open plan kitchen in Chicago with a single-bowl sink, shaker cabinets, blue cabinets, quartz benchtops, multi-coloured splashback, glass tile splashback, stainless steel appliances, porcelain floors, a peninsula and beige floor.
Design ideas for a small transitional u-shaped open plan kitchen in Chicago with a single-bowl sink, shaker cabinets, blue cabinets, quartz benchtops, multi-coloured splashback, glass tile splashback, stainless steel appliances, porcelain floors, a peninsula and beige floor.
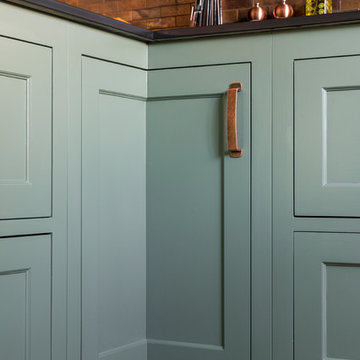
chris snook
Inspiration for a mid-sized traditional u-shaped eat-in kitchen in Kent with a farmhouse sink, shaker cabinets, green cabinets, quartz benchtops, metal splashback, linoleum floors, a peninsula and green floor.
Inspiration for a mid-sized traditional u-shaped eat-in kitchen in Kent with a farmhouse sink, shaker cabinets, green cabinets, quartz benchtops, metal splashback, linoleum floors, a peninsula and green floor.
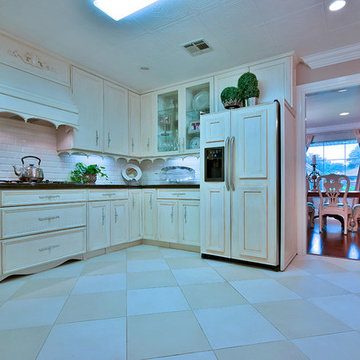
French Country Gourmet Kitchen
Complete Renovation of a Modern Kitchen Design formerly with Light Oak Cabinets to a charming and inviting French Country New Orleans Kitchen.
Custom Off White Cabinets combined with a two tone checkerboard patterned tile create a stunning gourmet french country kitchen.
A custom vent hood was constructed and adorns the gas cooktop.
The black galaxy granite countertops provide just enough contrast to the white on white kitchen. Checkerboard flooring is a favorite because it is reminiscent of old French kitchens.
The white on white is accented with true white subway tile for the backsplash.
Accents of black granite countertop combined with open glass shelving and silver decor create a fresh french country inspired design style.
The 'tiara' ( I call chandeliers "tiaras") hangs over a vintage buffet on the opposite side of the kitchen.
Fresh, airy and welcoming.
KHB Interiors New Orleans
Award Winning Luxury Interior Design Specializing in Creating UNIQUE Homes and Spaces for Clients in Old Metairie, Lakeview, Uptown and all of New Orleans.
We are one of the only interior design firms specializing in marrying the old historic elements with new transitional pieces. Blending your antiques with new pieces will give you a UNIQUE home that will make a lasting statement.
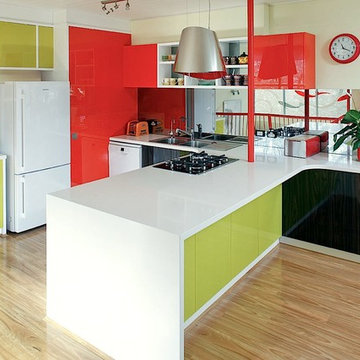
Large eclectic l-shaped open plan kitchen in Perth with a drop-in sink, flat-panel cabinets, quartz benchtops, grey mirror glass sheet splashback, black appliances, medium hardwood floors and a peninsula
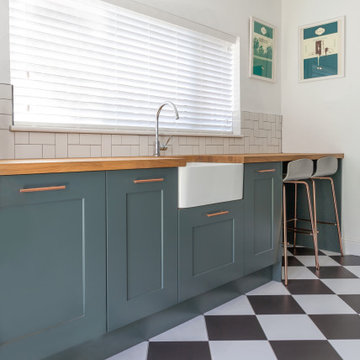
A copse green shaker kitchen with oak and copper elements throughout. This kitchen features a secret utility area with washer, dryer and boiler all covered by the furniture. The large worktop standing boiler cabinet is divided into sections to create a more functional storage space.
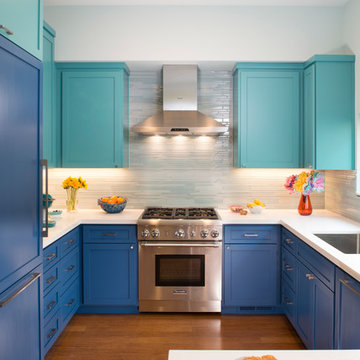
Kitchen: Material – Painted Maple; Finish – Custom Color; Door Style – #7 Shaker 1/4"; Cabinet Construction – Full Overlay
Transitional u-shaped kitchen in San Francisco with shaker cabinets, blue cabinets, an undermount sink, grey splashback, matchstick tile splashback, stainless steel appliances, medium hardwood floors, a peninsula, brown floor and white benchtop.
Transitional u-shaped kitchen in San Francisco with shaker cabinets, blue cabinets, an undermount sink, grey splashback, matchstick tile splashback, stainless steel appliances, medium hardwood floors, a peninsula, brown floor and white benchtop.
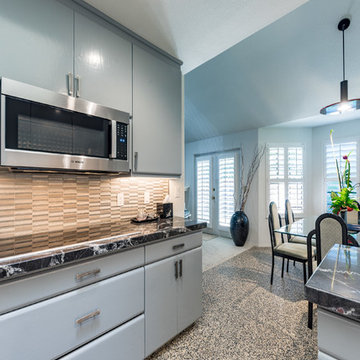
This Asian-inspired design really pops in this kitchen. Between colorful pops, unique granite patterns, and tiled backsplash, the whole kitchen feels impressive!
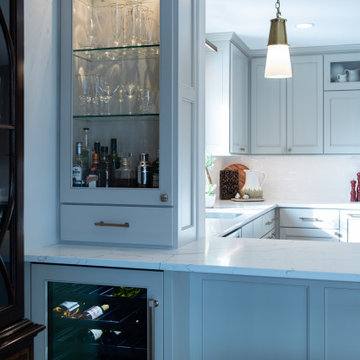
Photo of a mid-sized transitional u-shaped eat-in kitchen in Chicago with an undermount sink, shaker cabinets, grey cabinets, quartz benchtops, white splashback, subway tile splashback, stainless steel appliances, light hardwood floors, a peninsula, beige floor and white benchtop.
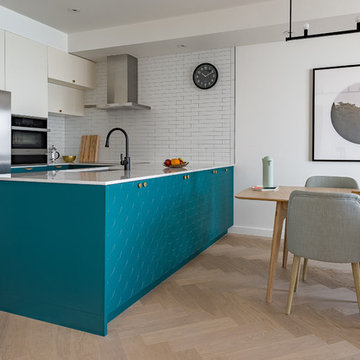
Andrew Snow
Design ideas for a small scandinavian u-shaped eat-in kitchen in Toronto with an undermount sink, flat-panel cabinets, blue cabinets, quartz benchtops, white splashback, porcelain splashback, stainless steel appliances, light hardwood floors, a peninsula and white benchtop.
Design ideas for a small scandinavian u-shaped eat-in kitchen in Toronto with an undermount sink, flat-panel cabinets, blue cabinets, quartz benchtops, white splashback, porcelain splashback, stainless steel appliances, light hardwood floors, a peninsula and white benchtop.
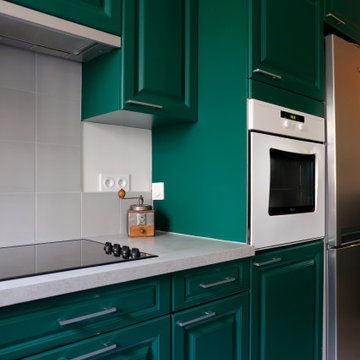
Mid-sized transitional galley open plan kitchen in Paris with a farmhouse sink, recessed-panel cabinets, green cabinets, laminate benchtops, grey splashback, ceramic splashback, cement tiles, a peninsula, grey floor and grey benchtop.
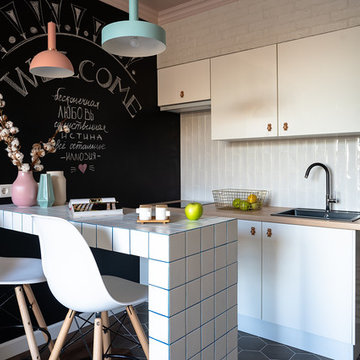
Inspiration for a tropical open plan kitchen in Saint Petersburg with a drop-in sink, flat-panel cabinets, white cabinets, white splashback, beige benchtop, wood benchtops, a peninsula and multi-coloured floor.
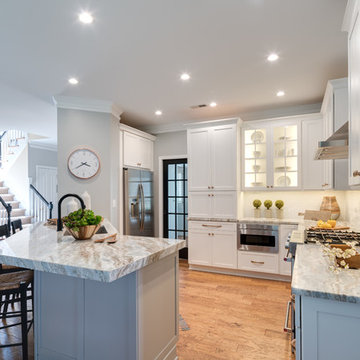
Transitional White and Grey Kitchen
Photo by: Sacha Griffin
Inspiration for a mid-sized transitional u-shaped eat-in kitchen in Atlanta with an undermount sink, shaker cabinets, white cabinets, quartzite benchtops, white splashback, stainless steel appliances, medium hardwood floors, a peninsula, brown floor, white benchtop and subway tile splashback.
Inspiration for a mid-sized transitional u-shaped eat-in kitchen in Atlanta with an undermount sink, shaker cabinets, white cabinets, quartzite benchtops, white splashback, stainless steel appliances, medium hardwood floors, a peninsula, brown floor, white benchtop and subway tile splashback.
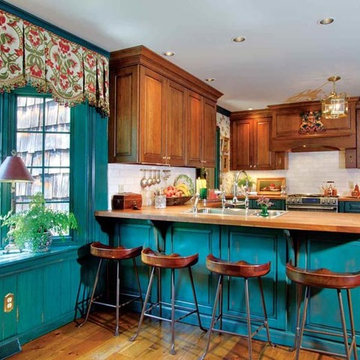
Photo of a mid-sized arts and crafts u-shaped eat-in kitchen in Other with a drop-in sink, raised-panel cabinets, blue cabinets, wood benchtops, white splashback, subway tile splashback, dark hardwood floors, a peninsula, brown floor and brown benchtop.
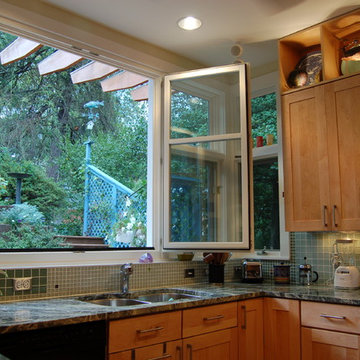
Working within the footprint of the existing house and a new, 3 by 11 foot addition, the scope of this project called for enhanced use of the existing kitchen space and better views to the heavily landscaped and terraced rear yard.
In response, numerous operable windows and doors wrap around three sides of the design, allowing the exterior landscaping and renovated deck to be more a part of the interior. A 9'-6" ceiling height helps define the kitchen area and provides enhanced views to an existing gazebo via the addition's high windows. With views to the exterior as a goal, most storage cabinets have been relocated to an interior wall. Glass doors and cabinet-mounted display lights accent the floor-to-ceiling pantry unit.
A Rain Forest Green granite countertop is complemented by cork floor tiles, soothing glass mosaics and a rich paint palette. The adjacent dining area's charcoal grey slate pavers provide superior functionality and have been outfitted with a radiant heat floor system.
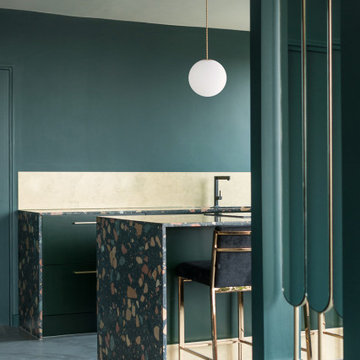
Photo of a mid-sized eclectic u-shaped open plan kitchen in London with a single-bowl sink, flat-panel cabinets, green cabinets, terrazzo benchtops, metallic splashback, black appliances, concrete floors, a peninsula, grey floor and multi-coloured benchtop.
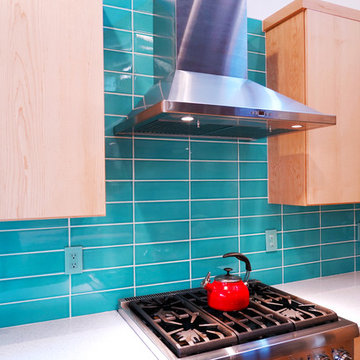
Marlena Cavanaugh
Photo of a mid-sized contemporary eat-in kitchen in Other with a drop-in sink, flat-panel cabinets, medium wood cabinets, quartz benchtops, blue splashback, stainless steel appliances, light hardwood floors, a peninsula and white benchtop.
Photo of a mid-sized contemporary eat-in kitchen in Other with a drop-in sink, flat-panel cabinets, medium wood cabinets, quartz benchtops, blue splashback, stainless steel appliances, light hardwood floors, a peninsula and white benchtop.
Turquoise Kitchen with a Peninsula Design Ideas
12