Turquoise Kitchen with Beige Splashback Design Ideas
Refine by:
Budget
Sort by:Popular Today
121 - 140 of 432 photos
Item 1 of 3
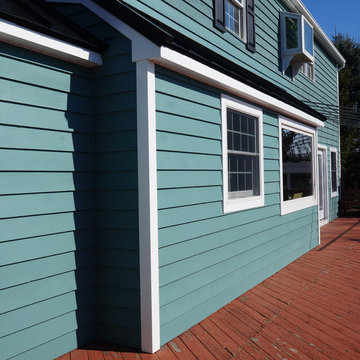
This remodeling project included a 2ft x 22ft kitchen addition and a full kitchen renovation. The great room design incorporated reclaimed barn wood throughout the space, including on the range hood, as a room divider, and on one wall. These accents complement the farmhouse style kitchen design, along with the farmhouse sink, slate veneer on the hood, and the stone fireplace and stone columns. Beautiful details like the distressed finish Jay Rambo cabinetry, furniture style island, dark hardwood Eco Timber floor, and an array of top appliances complete this design.
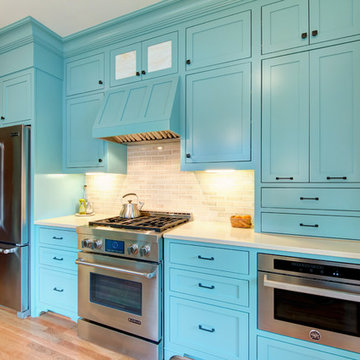
1916 Bungalow in Portland Oregon. This kitchen had been remodeled multiple times throughout the years and was in dire need of a fresh remodel. The home owners now have a time period appropriate style kitchen with modern creature comforts every cook will love.
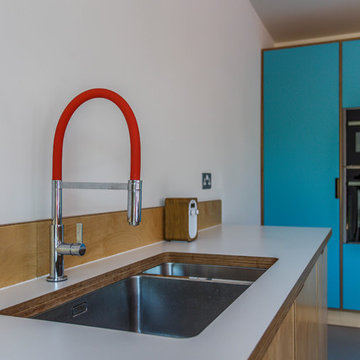
Beautiful open plan design. With bright vibrant colours. The floors is polished concrete.
Inspiration for a large eclectic open plan kitchen in Sussex with a double-bowl sink, open cabinets, light wood cabinets, laminate benchtops, beige splashback, timber splashback, black appliances, concrete floors, with island, grey floor and white benchtop.
Inspiration for a large eclectic open plan kitchen in Sussex with a double-bowl sink, open cabinets, light wood cabinets, laminate benchtops, beige splashback, timber splashback, black appliances, concrete floors, with island, grey floor and white benchtop.
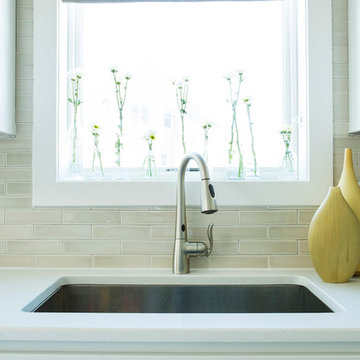
Troy Thies Photography
Caesarstone counter top in Organic White and Sonoma Tilemaker's subway tile in "Bossy Gray".
Design ideas for a mid-sized contemporary kitchen in Minneapolis with shaker cabinets, white cabinets, beige splashback, subway tile splashback, stainless steel appliances and with island.
Design ideas for a mid-sized contemporary kitchen in Minneapolis with shaker cabinets, white cabinets, beige splashback, subway tile splashback, stainless steel appliances and with island.
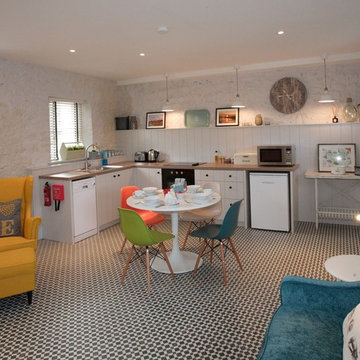
This is an example of a mid-sized eclectic l-shaped open plan kitchen in Dublin with a single-bowl sink, beige cabinets, laminate benchtops, beige splashback, white appliances, terra-cotta floors, no island and flat-panel cabinets.
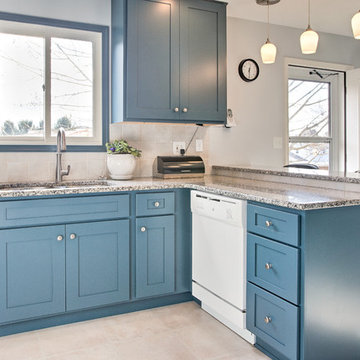
This beautiful kitchen remodel was done in a custom blue paint selected by the customer. The remodel included removal of existing cabinets and countertops and installation of new solid wood cabinets by Shiloh Cabinetry, granite countertops and ceramic tile backsplash. Photo credit to 2 Sisters Real Estate Photography.
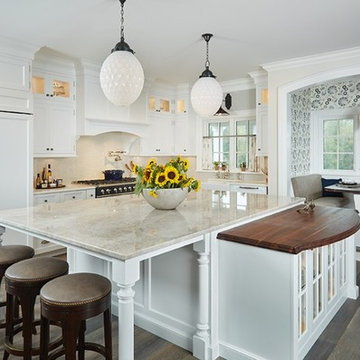
This is an example of a large traditional l-shaped eat-in kitchen with a farmhouse sink, shaker cabinets, white cabinets, marble benchtops, ceramic splashback, panelled appliances, vinyl floors, with island, multi-coloured floor, beige benchtop and beige splashback.
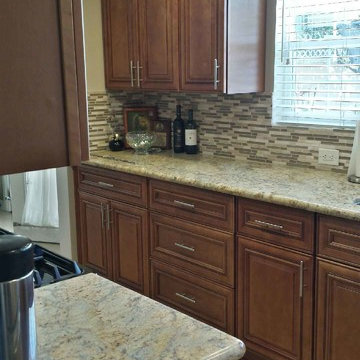
Full Kitchen Remodel including countertop and backsplash.
Design ideas for a mid-sized mediterranean u-shaped separate kitchen in Los Angeles with an undermount sink, beaded inset cabinets, granite benchtops, beige splashback, mosaic tile splashback, stainless steel appliances, porcelain floors, no island and dark wood cabinets.
Design ideas for a mid-sized mediterranean u-shaped separate kitchen in Los Angeles with an undermount sink, beaded inset cabinets, granite benchtops, beige splashback, mosaic tile splashback, stainless steel appliances, porcelain floors, no island and dark wood cabinets.
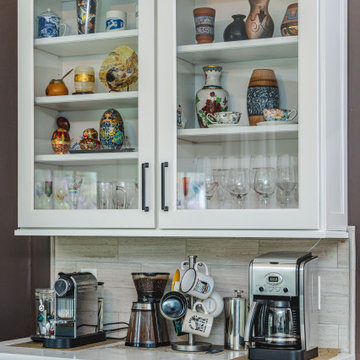
This is an example of a large u-shaped eat-in kitchen in DC Metro with a farmhouse sink, shaker cabinets, white cabinets, granite benchtops, beige splashback, mosaic tile splashback, stainless steel appliances, laminate floors, with island, brown floor and beige benchtop.
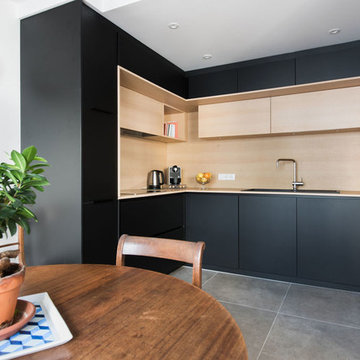
Cuisine de gamme Mobalpa avec finition noir mat. Création d'un faux plafond avec spots.
Pose de carrelage grand format (80x80cm) gris
Mid-sized modern u-shaped open plan kitchen in Paris with an undermount sink, black cabinets, wood benchtops, beige splashback, timber splashback, panelled appliances, ceramic floors, no island, grey floor and beige benchtop.
Mid-sized modern u-shaped open plan kitchen in Paris with an undermount sink, black cabinets, wood benchtops, beige splashback, timber splashback, panelled appliances, ceramic floors, no island, grey floor and beige benchtop.
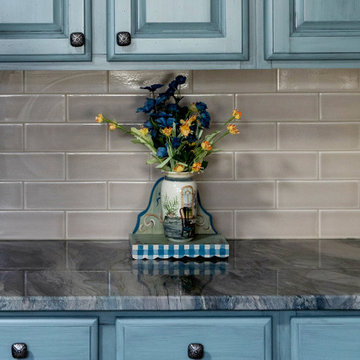
Cabinets were refinished to compliment the owner’s French-style furniture in a manner that gives them layers and depth of color. The countertops are an unusual fusion type of granite with blues and greens not commonly found in granite. The movement of the pattern is striking. Pendant lights were added over the island, and the sink was updated to a farmhouse fireclay sink. Except for the granite, sink, and pendant lights, all existing elements of the kitchen were retained and refinished to achieve this stunning, updated look.
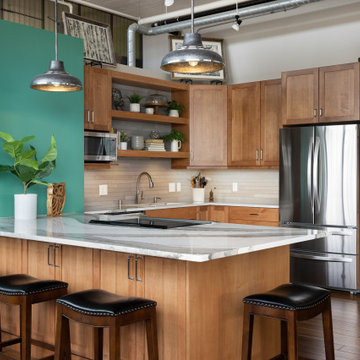
This downtown St. Paul condo had been updated recently but the quality and layout were not great. Before the kitchen renovation, the cabinets were not designed for a kitchen, they were very shallow, with shelves that were constantly falling. The sink was stuck in the corner which made using it very frustrating and the refrigerator was tiny.
The homeowner desired an open kitchen with a good layout, plenty of storage, ample countertops, and seating for entertaining.
To achieve these goals, we got rid of the kitchen island and open shelving unit to reconfigured the kitchen into a U-shaped layout with a huge peninsula. The large new fridge was relocated to the adjacent wall, the sink was moved out of the corner and the range was moved to the new peninsula. This gave the kitchen a great work triangle that is ideal for entertaining. Open shelves were added for display, and a bold green paint was used on the accent wall where a commissioned painting will hang.
Ample Cambria Quartz countertops in the Skara Brae pattern bring an organic feel to the space while the long linear porcelain tile backsplash adds to the industrial, modern vibe of the open loft.
This loft now matches the artistic vibes of the building, the personality of the homeowner, and imparts the quality this homeowner deserves so she can enjoy it for many years to come.
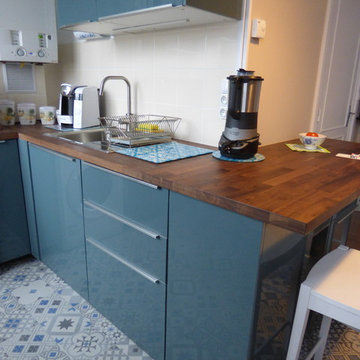
Au niveau de matériaux nous avons sélectionné des façades en laque bleu, un plan de travail en noyer, une crédence en carrelage beige qui se font avec la couleur des mur. Et nous avons voulu mettre l'accent sur le sol en le délimitant avec un beau carrelage en carreau de ciment bleu/gris.
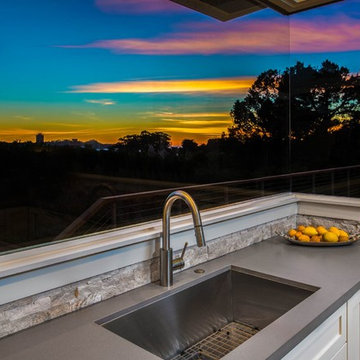
Inspiration for a large transitional u-shaped open plan kitchen in Orange County with a single-bowl sink, shaker cabinets, white cabinets, stone tile splashback, light hardwood floors, no island, beige splashback, stainless steel appliances and grey benchtop.
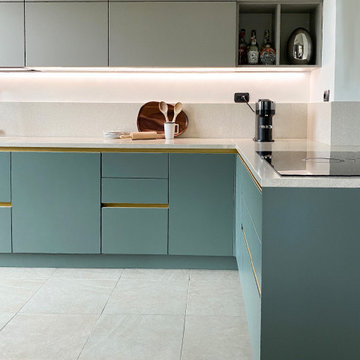
Inspiration for a mid-sized contemporary l-shaped eat-in kitchen in Milan with green cabinets, quartz benchtops, a peninsula, a single-bowl sink, beige splashback, engineered quartz splashback, stainless steel appliances, porcelain floors, beige floor and beige benchtop.
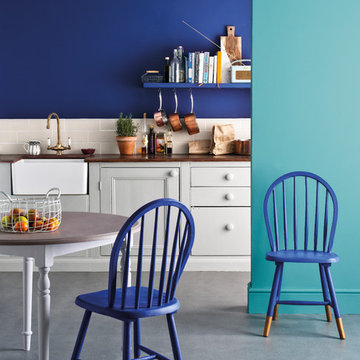
This kitchen designed by Annie Sloan is painted using Annie Sloan Wall Paint in Napoleonic Blue and Provence. Details in Copper Gilding Wax and copper accessories. Find out more on our website.
Photo credit: Christopher Drake
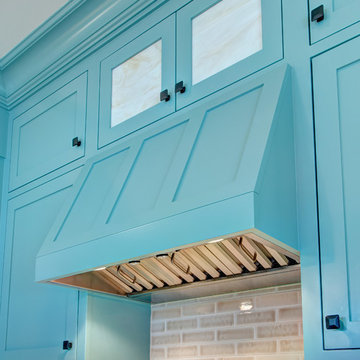
1916 Bungalow in Portland Oregon. This kitchen had been remodeled multiple times throughout the years and was in dire need of a fresh remodel. The home owners now have a time period appropriate style kitchen with modern creature comforts every cook will love.
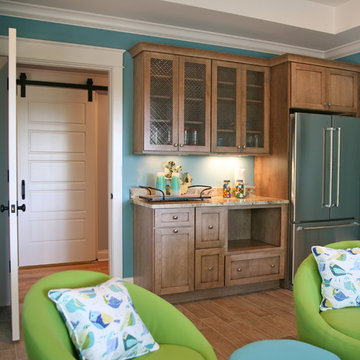
Pool Cabana Kitchenette with Medallion Gold Standard Construction on Cherry cabinets. Door style is Central Park West and the finish is Eagle Rock with glaze. Cabinets feature full extension soft close drawers and soft close doors. Under cabinet lighting fix under molding and wire mesh insets on cabinet doors are decorative and provide quick review of the cabinet contents.
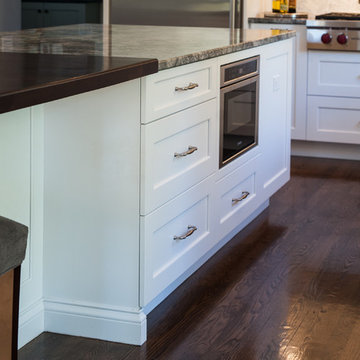
Carol Savage Photography
This is an example of a mid-sized transitional l-shaped kitchen pantry in Boston with with island, an undermount sink, shaker cabinets, white cabinets, wood benchtops, beige splashback, marble splashback, stainless steel appliances, dark hardwood floors and brown floor.
This is an example of a mid-sized transitional l-shaped kitchen pantry in Boston with with island, an undermount sink, shaker cabinets, white cabinets, wood benchtops, beige splashback, marble splashback, stainless steel appliances, dark hardwood floors and brown floor.
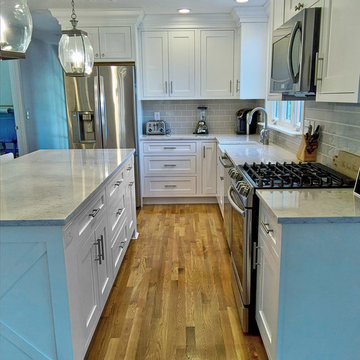
Beautiful remodel of a colonial home. This kitchen is a showpiece boasting white, shaker, inset cabinets with a accessories that organize their storage. The island is grand with lots of storage and plenty of counter top space.
Turquoise Kitchen with Beige Splashback Design Ideas
7