Turquoise Kitchen with Grey Cabinets Design Ideas
Refine by:
Budget
Sort by:Popular Today
161 - 180 of 495 photos
Item 1 of 3
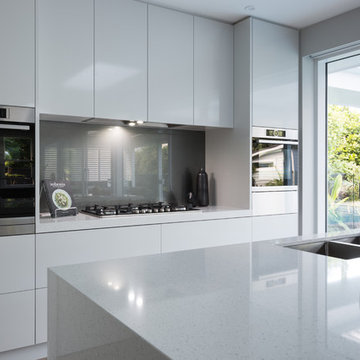
Mark Scowen Photography.
Photo of a large contemporary l-shaped eat-in kitchen in Auckland with an undermount sink, flat-panel cabinets, grey cabinets, quartz benchtops, grey splashback, glass sheet splashback, stainless steel appliances, light hardwood floors, with island and beige floor.
Photo of a large contemporary l-shaped eat-in kitchen in Auckland with an undermount sink, flat-panel cabinets, grey cabinets, quartz benchtops, grey splashback, glass sheet splashback, stainless steel appliances, light hardwood floors, with island and beige floor.
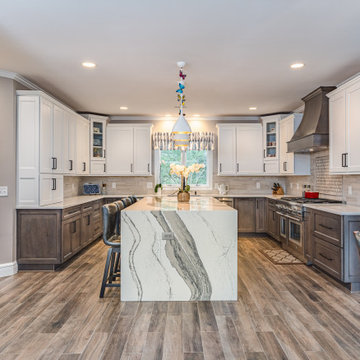
Inspiration for a mid-sized u-shaped eat-in kitchen in DC Metro with an integrated sink, shaker cabinets, grey cabinets, granite benchtops, multi-coloured splashback, mosaic tile splashback, stainless steel appliances, laminate floors, with island, brown floor and white benchtop.
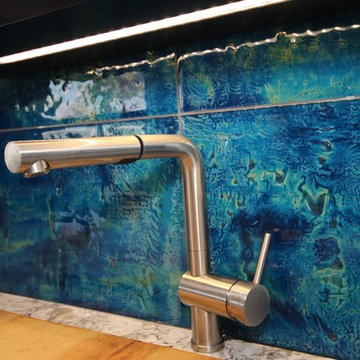
Modern stainless steel kitchen faucet that has a removable head and different water pressure settings that contrasts with original the tile that came with the home.
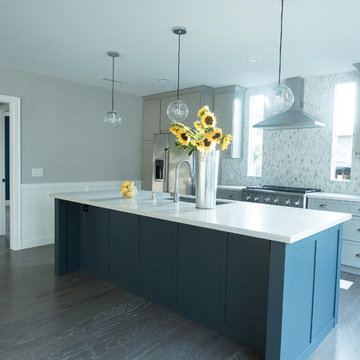
Design ideas for a mid-sized transitional galley open plan kitchen in Los Angeles with an undermount sink, recessed-panel cabinets, grey cabinets, marble benchtops, white splashback, ceramic splashback, stainless steel appliances, dark hardwood floors, with island, brown floor and white benchtop.
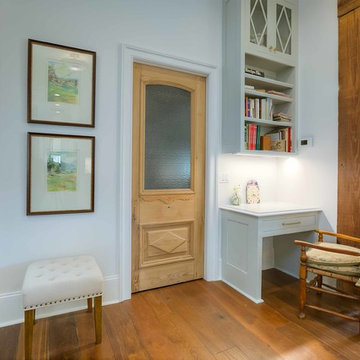
Pantry with antique door from New Orleans.
Settlement at Willow Grove - Baton Rouge Custom Home
Golden Fine Homes - Custom Home Building & Remodeling on the Louisiana Northshore.
⚜️⚜️⚜️⚜️⚜️⚜️⚜️⚜️⚜️⚜️⚜️⚜️⚜️
The latest custom home from Golden Fine Homes is a stunning Louisiana French Transitional style home.
⚜️⚜️⚜️⚜️⚜️⚜️⚜️⚜️⚜️⚜️⚜️⚜️⚜️
If you are looking for a luxury home builder or remodeler on the Louisiana Northshore; Mandeville, Covington, Folsom, Madisonville or surrounding areas, contact us today.
Website: https://goldenfinehomes.com
Email: info@goldenfinehomes.com
Phone: 985-282-2570
⚜️⚜️⚜️⚜️⚜️⚜️⚜️⚜️⚜️⚜️⚜️⚜️⚜️
Louisiana custom home builder, Louisiana remodeling, Louisiana remodeling contractor, home builder, remodeling, bathroom remodeling, new home, bathroom renovations, kitchen remodeling, kitchen renovation, custom home builders, home remodeling, house renovation, new home construction, house building, home construction, bathroom remodeler near me, kitchen remodeler near me, kitchen makeovers, new home builders.
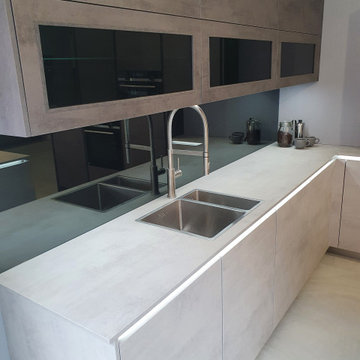
This is an example of a large contemporary single-wall eat-in kitchen in Cheshire with a drop-in sink, grey cabinets, grey splashback, mirror splashback, panelled appliances, porcelain floors, with island, grey floor and grey benchtop.
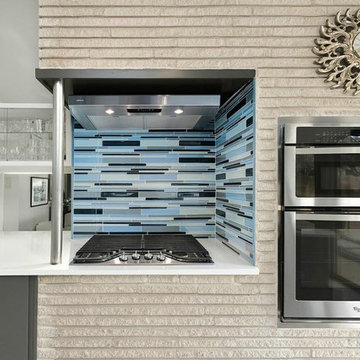
Ric J Photography
This is an example of a large midcentury galley open plan kitchen in Austin with flat-panel cabinets, quartz benchtops, beige splashback, matchstick tile splashback, stainless steel appliances, with island, white floor and grey cabinets.
This is an example of a large midcentury galley open plan kitchen in Austin with flat-panel cabinets, quartz benchtops, beige splashback, matchstick tile splashback, stainless steel appliances, with island, white floor and grey cabinets.
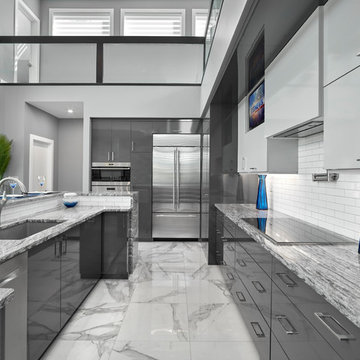
Attractive stone island seats 8. Galley style work space. Stainless appliances
Design ideas for a mid-sized contemporary kitchen in Edmonton with an undermount sink, grey cabinets, quartz benchtops, white splashback, subway tile splashback, stainless steel appliances, porcelain floors, with island, grey floor, grey benchtop and flat-panel cabinets.
Design ideas for a mid-sized contemporary kitchen in Edmonton with an undermount sink, grey cabinets, quartz benchtops, white splashback, subway tile splashback, stainless steel appliances, porcelain floors, with island, grey floor, grey benchtop and flat-panel cabinets.
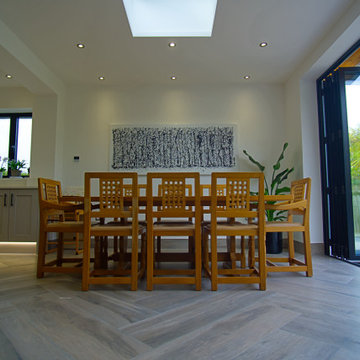
This beautiful kitchen extension is a contemporary addition to any home. Featuring modern, sleek lines and an abundance of natural light, it offers a bright and airy feel. The spacious layout includes ample counter space, a large island, and plenty of storage. The addition of modern appliances and a breakfast nook creates a welcoming atmosphere perfect for entertaining. With its inviting aesthetic, this kitchen extension is the perfect place to gather and enjoy the company of family and friends.
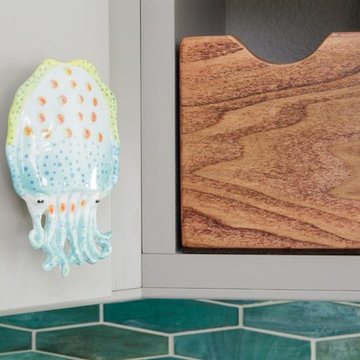
This fun and colorful cabinet hardware from Anthropologie, teal mosaic backsplash tile, and custom made pull out storage box balances each other beautifully and adds just a touch of warmth and whimsy.
Designed by Space Consultant Danielle Perkins @ DANIELLE Interior Design & Decor.
Photographed by Taylor Abeel Photography
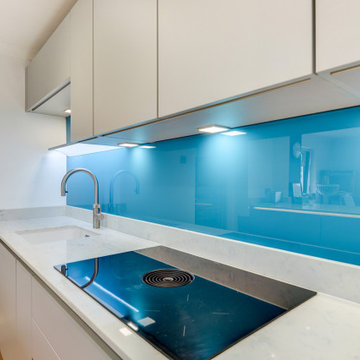
High-Tech Nobilia Kitchen in Horsham, West Sussex
In one of our most forward-thinking projects to date, designer George Harvey has designed a vibrant and technologic kitchen space that incorporates useful innovations for this local Horsham client.
Like many who visit our showrooms, this client was blown away with new technologies that can be incorporated into a kitchen space. Eventually this client’s wish of an advanced kitchen space became a reality through clever design and a bit of help from our expert installation team. As with many of our projects this kitchen makes the most of our complete installation service, opting to fill an original doorway and create a new access off the main hall whilst widening the original hall space at the same time.
The main run of units features wall units, base units and full-height units to house cooking appliances, storage and sink facilities as well as decorative shelving. A key element of this projected is tailored to the now common work from home option, with a versatile peninsula island vital to the final functioning of this space – the added option of bar seating and a large volume of storage helps to achieve this project brief. The result of this ancillary and building work is a spacious kitchen which flows nicely through to a sunny family room to the rear of the property that functions perfectly for the client.
Kitchen Furniture
Furniture from our German supplier Nobilia’s Touch range has been used throughout this kitchen and provides a subtle silky texture. Touch furniture uses bevelled corners for a premium feel. The fact that the range itself is available in several colour options has contributed to it being one of our most popular Nobilia kitchen ranges. For this project Touch furniture has been used in the contemporary Satin Grey finish, this neutral colour choice allows accents like the glass bright blue splashback to bring vast vibrancy to the kitchen.
Across the main run and island, a huge amount of storage has been incorporated, while a reduced depth sideboard style run enhances storage and worktop space further. The furniture choice has also been based around the key them of this kitchen: technology, with the handless furniture option allowing for ultra-modern LED strip lighting to be integrated in the handle wells on the island and sideboard storage.
Kitchen Appliances
The appliances used for this project are what really makes such a state-of-the-art kitchen.
Appliances like Neff’s Slide & Hide oven are commonplace in many of our installations. This kitchen though makes use of their high-specification N90 model. Incorporating an integrated cleaning system, baking and roast assistant and Home Connect capabilities to allow control through a device or smart speaker. To accompany, a N90 combination microwave also features in this kitchen which also harnesses Home Connect capabilities as well as integrated cleaning. This combination microwave also gives the client a flexible cooking option with the appliances doubling as another oven as required. An undermounted Neff fridge gives extra cold storage in addition to this client’s own appliances.
Sitting on the main run is another ultra-modern appliance, a Bora Pure venting hob. This appliance was specified by the client to increase storage space, as due to an integrated ventilation system, no extractor hood is required. Minimalistic design and a low installation height mean this appliance is integrated seamlessly into the worktops with plenty of room for cutlery and pan drawers beneath. The Bora Pure also boasts four oversized cooking zones, that use instant induction power for efficient cooking whilst a low volume extractor removes all odour and steam.
Kitchen Accessories
To continue the ultra-modern theme of this kitchen, a Quooker Flex boiling tap has been included which includes a pull-out nozzle and for this project a new Cube tank has been included as well. The Quooker Cube tank incorporates refreshing sparkling and filtered chilled water in addition to cold, hot and boiling water – which come as standard with any Quooker tank. The Quooker is set above an undermounted Blanco sink which in itself continues this kitchen aesthetic with a contemporary white finish.
To further the futuristic dynamic George has included fantastic lighting, with well-placed LED spotlights underneath wall units and LED strip lighting under handleless rails on the island and sideboard area. This lighting not only continues the theme of the kitchen, with spotlights highlighting the of quartz worktops and vibrant blue splashback on the main run. As part of this installation Karndean flooring has also been installed across the kitchen area, with the Rose Washed Oak finish used throughout the space from the popular Knight Tile range.
Our Kitchen Design & Installation Service
As with most of our installations this client has taken the opportunity to completely redesign their kitchen using our complete installation service. For this project our installation team moved and created a doorway, as well as undertaking all structural work. The final result is a kitchen that is perfectly equipped for the future thanks to a new flowing layout and innovative kitchen design and appliances.
If you’re looking to overhaul your kitchen space, then talk to one of our experienced designers about your project.
Arrange a free consultation by calling a showroom or via our website.
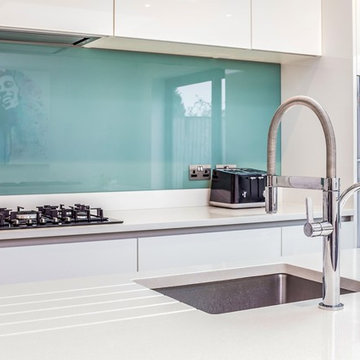
Our handleless Nolte Kitchen in Feel White and Quartz Grey completes this open plan family room perfectly. This kitchen is completed with aqua blue glass splash backs and a Quooker tap for instant boiling water.
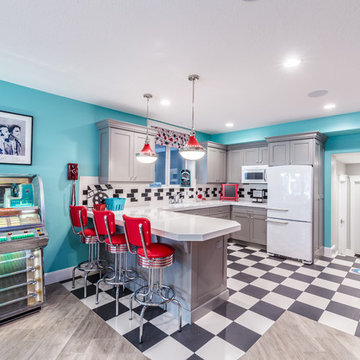
Brad Montgomery
Inspiration for a small traditional eat-in kitchen in Salt Lake City with ceramic floors, an undermount sink, shaker cabinets, grey cabinets, quartz benchtops, black splashback, ceramic splashback and white appliances.
Inspiration for a small traditional eat-in kitchen in Salt Lake City with ceramic floors, an undermount sink, shaker cabinets, grey cabinets, quartz benchtops, black splashback, ceramic splashback and white appliances.
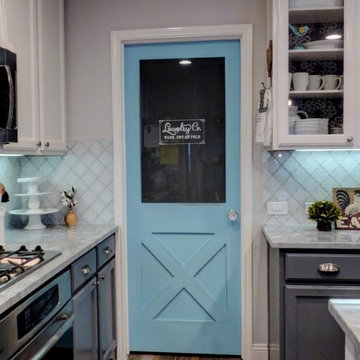
This project was a typical suburban house that the owner wanted to modernize. The home was only 10 years old so we reused the cabinets and appliances. We lowered the bar and added some farmhouse style accents.
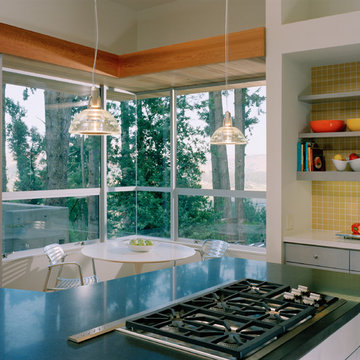
Cesar Rubio
Design ideas for a mid-sized modern kitchen in San Francisco with yellow splashback, grey cabinets, flat-panel cabinets and with island.
Design ideas for a mid-sized modern kitchen in San Francisco with yellow splashback, grey cabinets, flat-panel cabinets and with island.
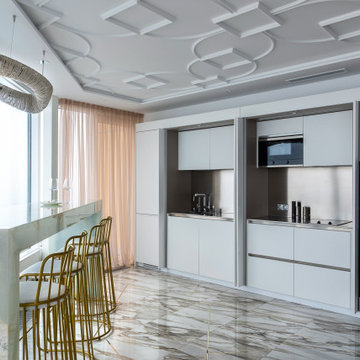
This is an example of a contemporary kitchen in Other with flat-panel cabinets, stainless steel benchtops, black appliances, an integrated sink, grey cabinets and multi-coloured floor.
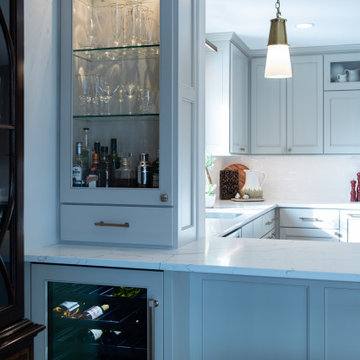
Photo of a mid-sized transitional u-shaped eat-in kitchen in Chicago with an undermount sink, shaker cabinets, grey cabinets, quartz benchtops, white splashback, subway tile splashback, stainless steel appliances, light hardwood floors, a peninsula, beige floor and white benchtop.
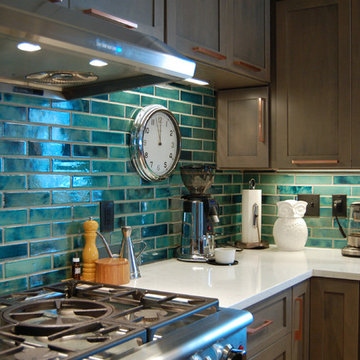
Design ideas for a transitional l-shaped open plan kitchen in Other with a farmhouse sink, shaker cabinets, grey cabinets, quartzite benchtops, blue splashback, ceramic splashback, stainless steel appliances, light hardwood floors, with island and multi-coloured floor.

Kitchen in Cleveland with flat-panel cabinets, grey cabinets, quartz benchtops, stainless steel appliances and with island.
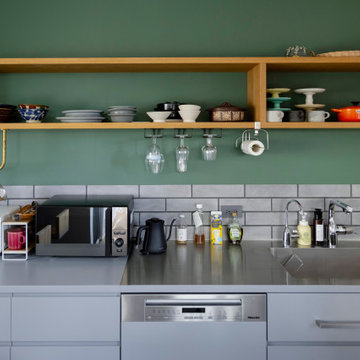
Photo of a mid-sized country l-shaped separate kitchen in Other with an undermount sink, beaded inset cabinets, grey cabinets, stainless steel benchtops, grey splashback, porcelain splashback, stainless steel appliances, vinyl floors, multiple islands, grey floor, grey benchtop and wallpaper.
Turquoise Kitchen with Grey Cabinets Design Ideas
9