Turquoise Kitchen with Laminate Floors Design Ideas
Refine by:
Budget
Sort by:Popular Today
101 - 120 of 199 photos
Item 1 of 3
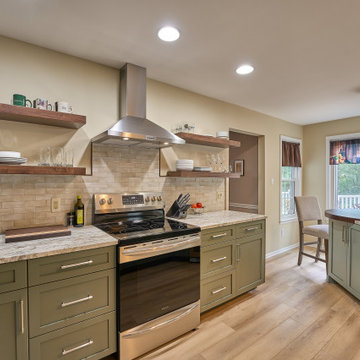
Welcome to a kitchen transformed! In this stunning renovation, a custom island takes center stage, becoming the focal point of culinary creativity and social gatherings. As you step into the space, your eyes are drawn to the floating shelves that adorn the walls.
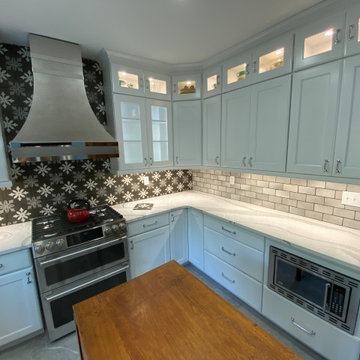
The kitchen was opening up dramatically by removing the corner drywall and relocating the fridge. Beautiful custom Stoll Industries Range hood in Stainless Steel and chrome banding. Print tile accent wall, Cambria Britannia quartz and Kraftmaid Vantage stacked cabinet with seed glass and shaker doors. Lighting is in and under cabinet. Note the built in microwave.
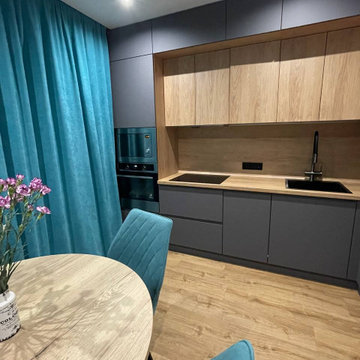
кухня столовая
Mid-sized contemporary eat-in kitchen in Moscow with flat-panel cabinets, wood benchtops, beige splashback, timber splashback, laminate floors and beige benchtop.
Mid-sized contemporary eat-in kitchen in Moscow with flat-panel cabinets, wood benchtops, beige splashback, timber splashback, laminate floors and beige benchtop.
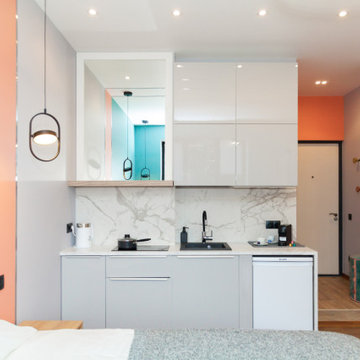
Заказчик поставил задачу на 18 квадратных метрах пространства разместить все необходимое для пары путешественников, остановившихся на ночлег. Причем таким образом, чтобы место привлекало внимание и вызывало желание запечатлеть его на фото. Для этого мы призвали на помощь сочетание зине-зеленого и кораллового оттенков. Но чтобы пространство не смотрелось тесным, цвета были взяты чуть "припыленные", а основной тон помещения оставили светло-серым. Глянцевые фасады кухни и зеркало, отражающее свет из окна, тоже играют на визуальное расширение пространства.
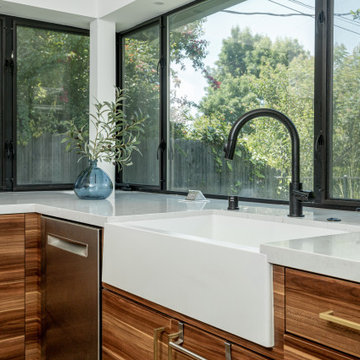
The European kitchen "slab" cabinets or in their more common name the flat panel cabinets became popular more than 3-4 decades ago across the European continent and in the past decade or so started to show in the US as well. The owners of this kitchen were looking to create a semi-open kitchen and Livingroom design with a clean and sunbathed kitchen space.
To create an open concept but still divided space we utilized the ceiling instead of the walls.
All the walls were removed but the ceiling of the kitchen remained at normal height while the Livingroom boosted vaulted ceilings, this way the two spaces were separately defined.
The 2 large corner windows were preserved, and the sink was relocated to that corner of the kitchen and to add additional light we framed a new entry door made by Rustica. This door is all glass with a thin frame of steel gave another much needed light penetration to the kitchen space.
The island design includes waterfall panels made from the same cabinet material instead of the countertop stone.
The upper cabinets color matches the wall paint thus making them almost invisible in the space.
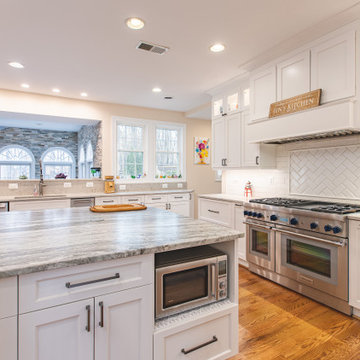
Photo of a mid-sized u-shaped eat-in kitchen in DC Metro with an integrated sink, shaker cabinets, white cabinets, granite benchtops, white splashback, stone slab splashback, stainless steel appliances, laminate floors, with island, brown floor and brown benchtop.
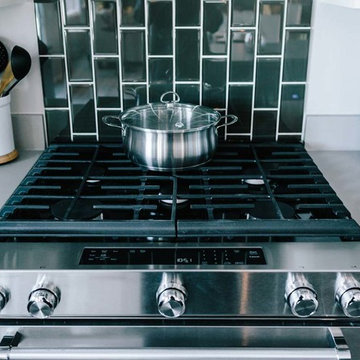
This is an example of a traditional l-shaped eat-in kitchen in Other with an undermount sink, shaker cabinets, yellow cabinets, quartzite benchtops, black splashback, ceramic splashback, stainless steel appliances, laminate floors, with island and brown floor.
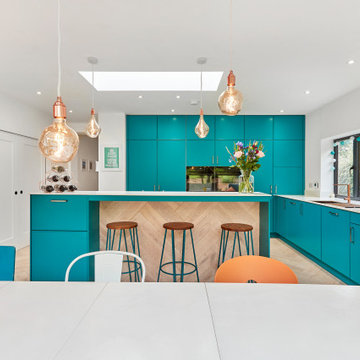
This is an example of a mid-sized contemporary l-shaped eat-in kitchen in Other with a drop-in sink, recessed-panel cabinets, blue cabinets, quartzite benchtops, white splashback, black appliances, laminate floors, with island, beige floor, white benchtop and vaulted.
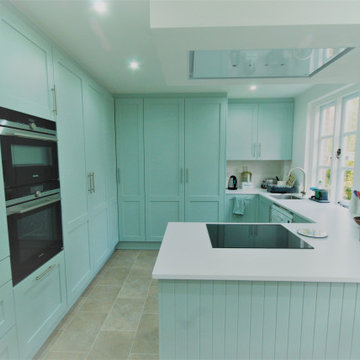
The Taransey Smooth Painted Shaker by Saffron Interiors.
Painted in Pentland Firth and paired with Mistral resin worksurfaces in Polaris. Siemens appliances and Blanco sink and mixer.
Flooring by White Barnes Guildford
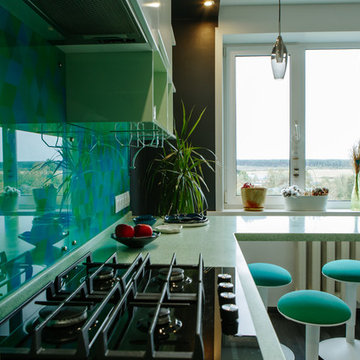
This is an example of a mid-sized contemporary l-shaped separate kitchen in Other with an integrated sink, flat-panel cabinets, white cabinets, solid surface benchtops, green splashback, glass tile splashback, stainless steel appliances, laminate floors, no island, black floor and turquoise benchtop.
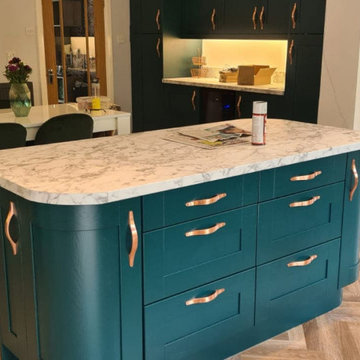
Range: Shaker
Colour: Paint to order Blue/Green
Worktops: Laminate Carrara Marble
Photo of a mid-sized contemporary u-shaped eat-in kitchen in West Midlands with a double-bowl sink, shaker cabinets, green cabinets, laminate benchtops, black splashback, glass sheet splashback, panelled appliances, laminate floors, with island, brown floor, multi-coloured benchtop and coffered.
Photo of a mid-sized contemporary u-shaped eat-in kitchen in West Midlands with a double-bowl sink, shaker cabinets, green cabinets, laminate benchtops, black splashback, glass sheet splashback, panelled appliances, laminate floors, with island, brown floor, multi-coloured benchtop and coffered.
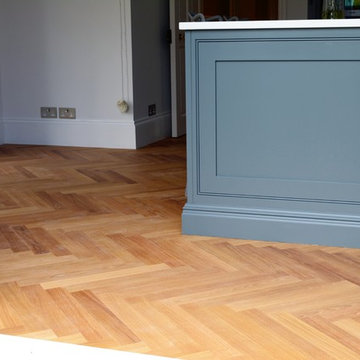
Complete kitchen renovation with a fully bespoke kitchen fittings handcrafted by artisan carpenters in Ealing West London
Large contemporary galley eat-in kitchen in London with an undermount sink, louvered cabinets, grey cabinets, marble benchtops, white splashback, cement tile splashback, coloured appliances, laminate floors and with island.
Large contemporary galley eat-in kitchen in London with an undermount sink, louvered cabinets, grey cabinets, marble benchtops, white splashback, cement tile splashback, coloured appliances, laminate floors and with island.
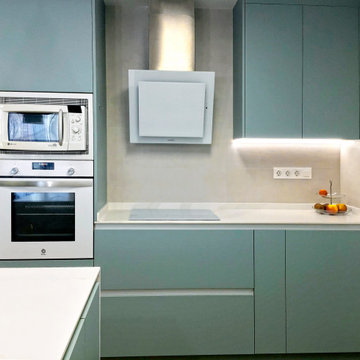
Reforma de cocina en la que se une al salón y deja espacio de paso con una isla para potenciar el uso de esta estancia. Luz indirecta que marca los volúmenes y define las formas. Sensación de limpieza en las formas
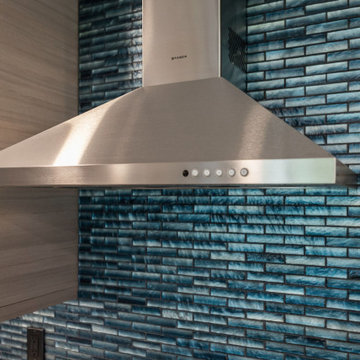
Walls were removed to increase the size of the kitchen and open up sight lines and traffic patterns to the adjacent family room. A completely new kitchen design created space for meal prep and entertaining. Softly textured cabinet finishes and dramatic backsplash colors are welcoming and fresh.
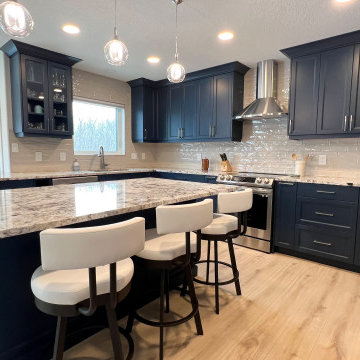
A contemporary kitchen with beautiful navy blue cabinetry makes this space stand out from the rest! A textured backsplash adds texture to the space and beautifully compliments the dimensional granite. Stainless steel appliances and and cabinet pulls are the perfect choice to not over power the navy cabinetry. One set of cabinets along the sink wall is set with glass. The light laminate floors adds a natural and coastal feel to the room.
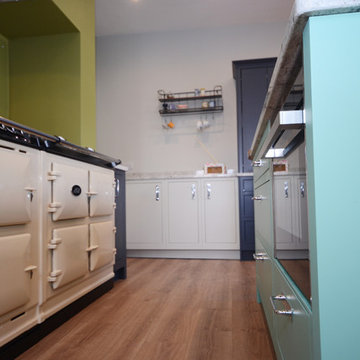
Beautiful understated door styles offers simple detailing for clean lines with a mix of 3 colours, neutral Mussell complementing the strong Charcoal, with bold Spearmint for the island for a punchier colour. Granite worktops with an Oak worktop section on the island to divine the eating space from preparation. Plenty of storage including a pantry with bi-fold doors and a preparation area. Built-in NEFF appliances with a reconditioned Aga as a key focus point.
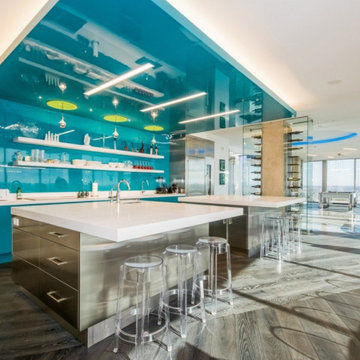
Blue is being brought from the cabinetry to the ceiling only being broken up by elegant white countertops and floating shelves. Two islands for more prep and cleaning space, it also provides more seating. The stainless steel cabinetry in the islands create a more modern upscale feel.
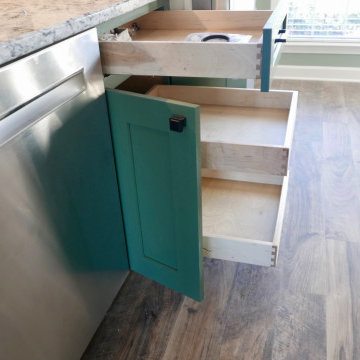
Full extension drawer with dovetail construction and under-mount soft close guides. Pullouts in base cabinets with the same construction as the drawers.
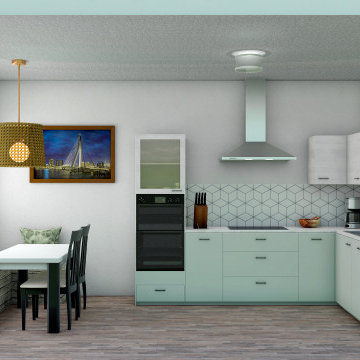
Photo of a small contemporary separate kitchen in Other with a single-bowl sink, flat-panel cabinets, solid surface benchtops, white splashback, ceramic splashback, black appliances, laminate floors, no island, brown floor and white benchtop.
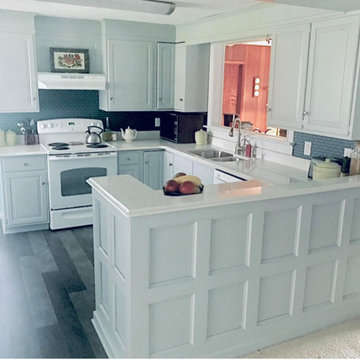
Inspiration for a mid-sized u-shaped eat-in kitchen in Other with an undermount sink, raised-panel cabinets, grey cabinets, quartz benchtops, blue splashback, porcelain splashback, white appliances, laminate floors, a peninsula, grey floor and white benchtop.
Turquoise Kitchen with Laminate Floors Design Ideas
6