Turquoise Kitchen with Medium Wood Cabinets Design Ideas
Refine by:
Budget
Sort by:Popular Today
41 - 60 of 344 photos
Item 1 of 3
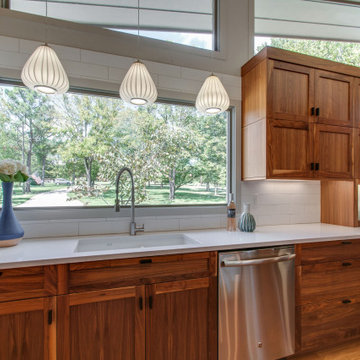
clean modern kitchen with warm wood tones
This is an example of a transitional kitchen in Nashville with shaker cabinets, medium wood cabinets, quartz benchtops, white splashback, subway tile splashback, light hardwood floors and white benchtop.
This is an example of a transitional kitchen in Nashville with shaker cabinets, medium wood cabinets, quartz benchtops, white splashback, subway tile splashback, light hardwood floors and white benchtop.
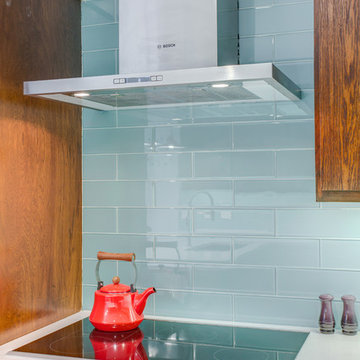
we wanted to preserve the mid-century modern feel (talk about a real flashback!), and boy, do we love the results! This kitchen is another perfect example of a project where we did the “lipstick and make-up” – another term for replacing the more cosmetic features such as countertops, backsplash, and the door and drawer fronts. Even doing so, the resulting kitchen leaves us with a breath of fresh air! To learn more about this space, continue reading below:
Cabinetry
To start, we removed the soffit in the kitchen making the space look taller. Next, we did not rip out the cabinetry boxes, because we were inspired by the finish and look of what existed. Maintaining the finish of the cabinets helped preserve the retro feel and is a good example of repurposing what you already have! As a result, we replaced the door and drawer fronts with a new slab style in a matching medium stain. In addition to the cabinetry fronts, we installed floating shelves – a perfect spot to display!
Countertops
For countertops we wanted something light and bright, and also something that would look good with the other finishes. As a result, we kept it simple with a light and bright surface from Caesarstone in the color “Blizzard”
Backsplash
Now for a little fun and a pop of color, the tile. The tile we selected is fresh, exciting, and also ties everything together giving that mid-century modern feel. In a brick-lay installation, we have a Glazzio Crystile Series, in a 4×12 size, with a finish of Soft Mint.
Fixtures and Fittings
Completing the space, we finished the cabinetry with U-Turn knob’s on the doors, and U-turn pulls on the drawers. Then from Blanco, we have a Quatrus stainless steel sink and a Culina mini faucet in satin nickel.
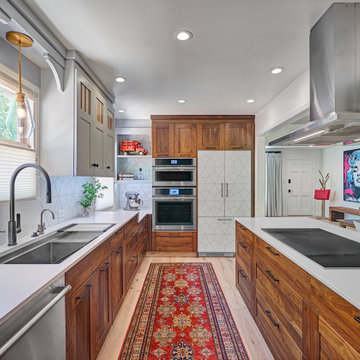
This kitchen proves small East sac bungalows can have high function and all the storage of a larger kitchen. A large peninsula overlooks the dining and living room for an open concept. A lower countertop areas gives prep surface for baking and use of small appliances. Geometric hexite tiles by fireclay are finished with pale blue grout, which complements the upper cabinets. The same hexite pattern was recreated by a local artist on the refrigerator panes. A textured striped linen fabric by Ralph Lauren was selected for the interior clerestory windows of the wall cabinets.

Design ideas for an expansive modern galley eat-in kitchen in Las Vegas with a drop-in sink, medium wood cabinets, black splashback, black appliances, multiple islands and grey floor.
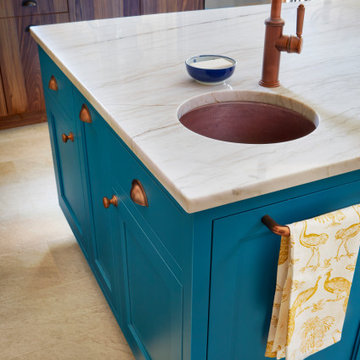
Mid-sized transitional u-shaped eat-in kitchen in Denver with a double-bowl sink, flat-panel cabinets, medium wood cabinets, quartzite benchtops, multi-coloured splashback, ceramic splashback, stainless steel appliances, porcelain floors, with island, white floor and white benchtop.
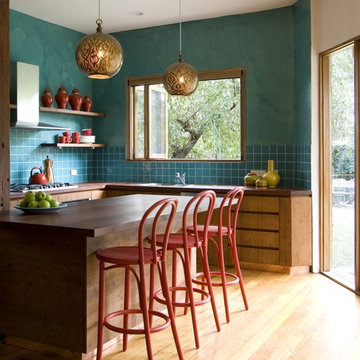
Residential Interior Design & Decoration project by Camilla Molders Design
Design ideas for a large transitional u-shaped eat-in kitchen in Melbourne with flat-panel cabinets, medium wood cabinets, blue splashback, an undermount sink, wood benchtops, ceramic splashback, stainless steel appliances, light hardwood floors and with island.
Design ideas for a large transitional u-shaped eat-in kitchen in Melbourne with flat-panel cabinets, medium wood cabinets, blue splashback, an undermount sink, wood benchtops, ceramic splashback, stainless steel appliances, light hardwood floors and with island.
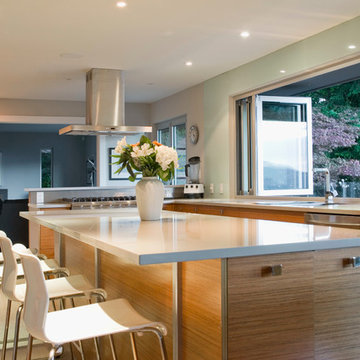
Photo: Heather Merenda © 2013 Houzz
Design ideas for a contemporary kitchen in Vancouver with flat-panel cabinets, medium wood cabinets and stainless steel appliances.
Design ideas for a contemporary kitchen in Vancouver with flat-panel cabinets, medium wood cabinets and stainless steel appliances.
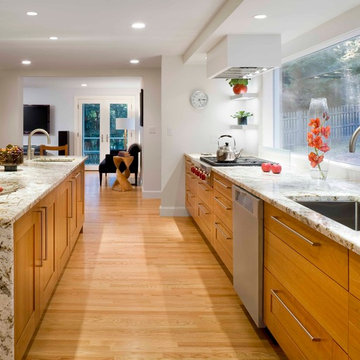
This is an example of a large transitional galley kitchen in Boston with shaker cabinets, stainless steel appliances, an undermount sink, medium wood cabinets, granite benchtops, window splashback, light hardwood floors and with island.
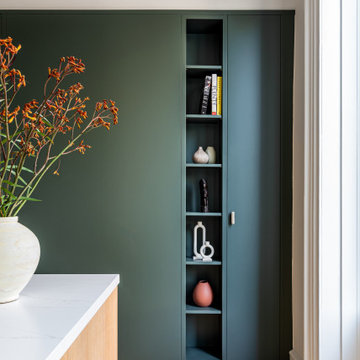
The kitchen features details such as a bookcase carved out within the full-height cabinets.
Eat-in kitchen in New York with flat-panel cabinets, medium wood cabinets, quartz benchtops, white splashback, engineered quartz splashback, light hardwood floors, with island and white benchtop.
Eat-in kitchen in New York with flat-panel cabinets, medium wood cabinets, quartz benchtops, white splashback, engineered quartz splashback, light hardwood floors, with island and white benchtop.
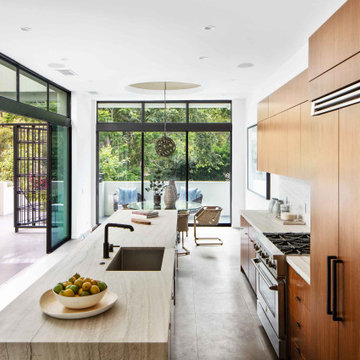
Inspiration for a mid-sized modern galley eat-in kitchen in Los Angeles with an undermount sink, flat-panel cabinets, medium wood cabinets, marble benchtops, marble splashback, stainless steel appliances, with island, grey floor, grey splashback, concrete floors and grey benchtop.
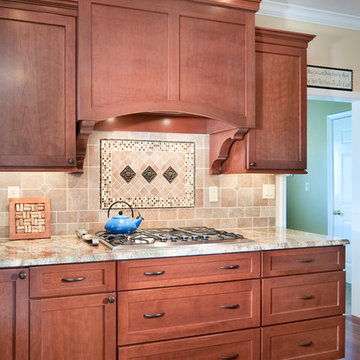
One of the homeowners' renovation goals was to incorporate a larger gas cooktop to make meal preparation easier. The cooktop is located conveniently between the sink and the refrigerator. Now, not only is the kitchen more functional, it's also much more appealing to the eye. Note the handsome backsplash medallion in a strong neutral color palette which adds visual interest to the room and compliments the granite counter and maple cabinetry.
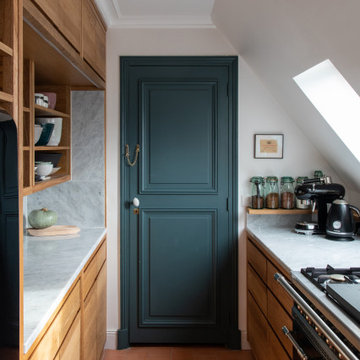
This is an example of a small contemporary galley separate kitchen in Paris with flat-panel cabinets, medium wood cabinets, grey splashback, black appliances, terra-cotta floors, no island, orange floor and grey benchtop.
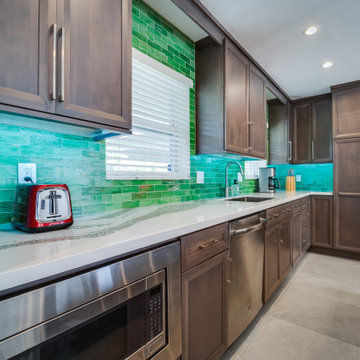
A unique take on a modern Floridian style kitchen with a punch of color. The handmade green glass tiles by Trend Group were the driving force in this remodel. We were required to keep the sink and dishwasher in their original location. But we moved the stove from the left of the refrigerator, to the newly expanded island creating an oversized workspace. The clients love to socialize and by moving the stove, allowed for conversations to not be strained when someone is cooking. Our clients originally only fit 2 bar stools at the island. But once we doubled it in size, we were able to fit 4 bar stools and centralize the conversation area in this open concept design. The Cambria Annicca countertop is the piece de resistance adding a lot of flare o the space with its purple and gold detailing, complimenting the green backsplash. ARS fabricators hit a home run with the outstanding job they did on the gorgeous waterfall sides. Besides the kitchen, we also replaced all of the flooring throughout the home.

Maximize your kitchen storage and efficiency with this small-kitchen design and space-saving design hacks.
Open shelves are extremely functional and make it so much easier to access dishes and glasses.
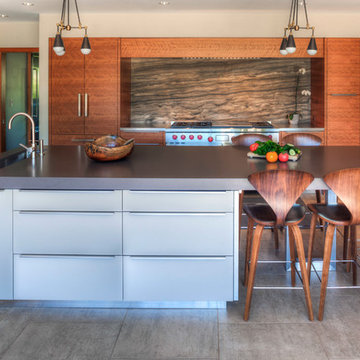
Photo by: Rick Keating
This is an example of a large contemporary l-shaped kitchen in Portland with a single-bowl sink, flat-panel cabinets, medium wood cabinets, solid surface benchtops, grey splashback, stone slab splashback, stainless steel appliances and with island.
This is an example of a large contemporary l-shaped kitchen in Portland with a single-bowl sink, flat-panel cabinets, medium wood cabinets, solid surface benchtops, grey splashback, stone slab splashback, stainless steel appliances and with island.
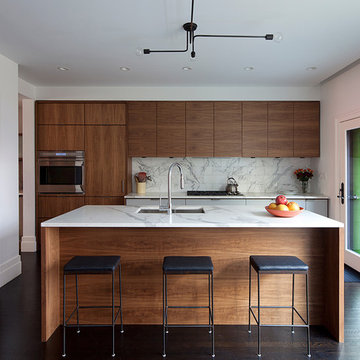
Photography by Rachael Stollar
Photo of a mid-sized contemporary galley eat-in kitchen in New York with medium wood cabinets, dark hardwood floors, with island, an undermount sink, flat-panel cabinets, marble benchtops, white splashback, stone tile splashback, stainless steel appliances and brown floor.
Photo of a mid-sized contemporary galley eat-in kitchen in New York with medium wood cabinets, dark hardwood floors, with island, an undermount sink, flat-panel cabinets, marble benchtops, white splashback, stone tile splashback, stainless steel appliances and brown floor.
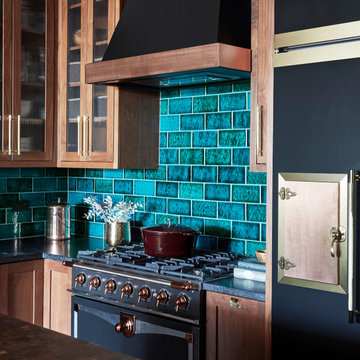
Arts and crafts kitchen in Chicago with medium wood cabinets, green splashback, subway tile splashback, black appliances, medium hardwood floors and with island.
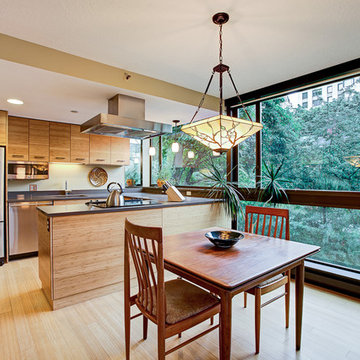
update
Design ideas for a mid-sized contemporary u-shaped open plan kitchen in Seattle with an undermount sink, flat-panel cabinets, medium wood cabinets, quartz benchtops, stainless steel appliances, bamboo floors and a peninsula.
Design ideas for a mid-sized contemporary u-shaped open plan kitchen in Seattle with an undermount sink, flat-panel cabinets, medium wood cabinets, quartz benchtops, stainless steel appliances, bamboo floors and a peninsula.
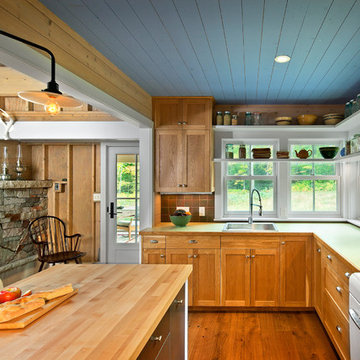
Photograph by Pete Sieger
Design ideas for a mid-sized country l-shaped open plan kitchen in Minneapolis with a drop-in sink, shaker cabinets, medium wood cabinets, wood benchtops, brown splashback, white appliances, medium hardwood floors and with island.
Design ideas for a mid-sized country l-shaped open plan kitchen in Minneapolis with a drop-in sink, shaker cabinets, medium wood cabinets, wood benchtops, brown splashback, white appliances, medium hardwood floors and with island.

This prairie home tucked in the woods strikes a harmonious balance between modern efficiency and welcoming warmth.
A captivating quartzite countertop serves as the centerpiece, inspiring an earthy color palette that seamlessly integrates with the maple cabinetry. A spacious layout allows for socializing with guests while effortlessly preparing culinary delights. For a polished and clutter-free look, the cabinet housing baking essentials can be discreetly closed when not in use.
---
Project designed by Minneapolis interior design studio LiLu Interiors. They serve the Minneapolis-St. Paul area, including Wayzata, Edina, and Rochester, and they travel to the far-flung destinations where their upscale clientele owns second homes.
For more about LiLu Interiors, see here: https://www.liluinteriors.com/
To learn more about this project, see here:
https://www.liluinteriors.com/portfolio-items/north-oaks-prairie-home-interior-design/
Turquoise Kitchen with Medium Wood Cabinets Design Ideas
3