Turquoise Kitchen with Medium Wood Cabinets Design Ideas
Refine by:
Budget
Sort by:Popular Today
101 - 120 of 344 photos
Item 1 of 3
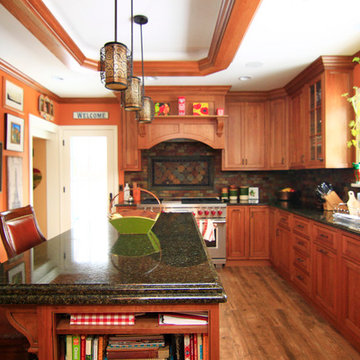
Mid-sized traditional L-shaped kitchen in Wayne, NJ with medium tone wood cabinets, multicolored backsplash, stainless steel appliances, a drop-in sink, an island and black countertops.
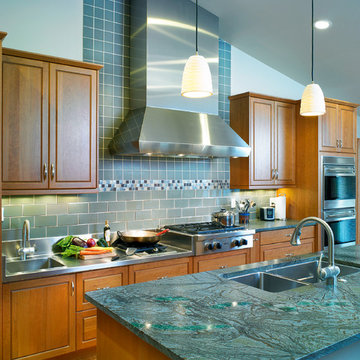
DeWils Custom Cabinetry Line
Photo Credits: Mark E Owen
Inspiration for a transitional kitchen in Albuquerque with an undermount sink, raised-panel cabinets, medium wood cabinets, soapstone benchtops, blue splashback, ceramic splashback and stainless steel appliances.
Inspiration for a transitional kitchen in Albuquerque with an undermount sink, raised-panel cabinets, medium wood cabinets, soapstone benchtops, blue splashback, ceramic splashback and stainless steel appliances.
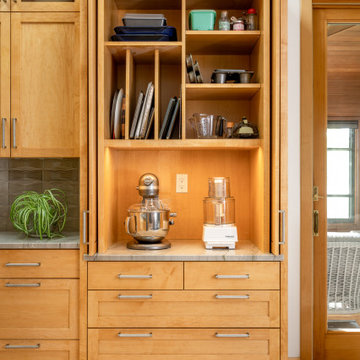
This prairie home tucked in the woods strikes a harmonious balance between modern efficiency and welcoming warmth.
A captivating quartzite countertop serves as the centerpiece, inspiring an earthy color palette that seamlessly integrates with the maple cabinetry. A spacious layout allows for socializing with guests while effortlessly preparing culinary delights. For a polished and clutter-free look, the cabinet housing baking essentials can be discreetly closed when not in use.
---
Project designed by Minneapolis interior design studio LiLu Interiors. They serve the Minneapolis-St. Paul area, including Wayzata, Edina, and Rochester, and they travel to the far-flung destinations where their upscale clientele owns second homes.
For more about LiLu Interiors, see here: https://www.liluinteriors.com/
To learn more about this project, see here:
https://www.liluinteriors.com/portfolio-items/north-oaks-prairie-home-interior-design/
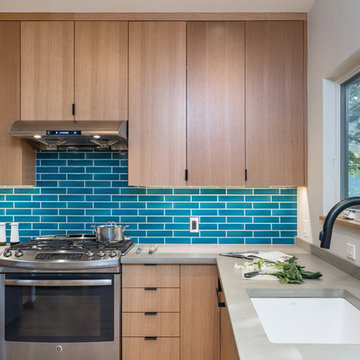
Inspiration for a mid-sized contemporary u-shaped eat-in kitchen in Portland with flat-panel cabinets, medium wood cabinets, quartz benchtops, blue splashback, subway tile splashback, stainless steel appliances, light hardwood floors, beige floor and grey benchtop.
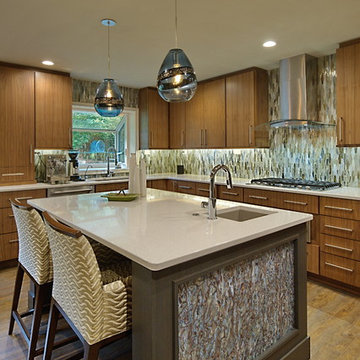
This project is best described in one word: Fun – Oh wait, and bold! This homes mid-century modern construction style was inspiration that married nicely to our clients request to also have a home with a glamorous and lux vibe. We have a long history of working together and the couple was very open to concepts but she had one request: she loved blue, in any and all forms, and wanted it to be used liberally throughout the house. This new-to-them home was an original 1966 ranch in the Calvert area of Lincoln, Nebraska and was begging for a new and more open floor plan to accommodate large family gatherings. The house had been so loved at one time but was tired and showing her age and an allover change in lighting, flooring, moldings as well as development of a new and more open floor plan, lighting and furniture and space planning were on our agenda. This album is a progression room to room of the house and the changes we made. We hope you enjoy it! This was such a fun and rewarding project and In the end, our Musician husband and glamorous wife had their forever dream home nestled in the heart of the city.
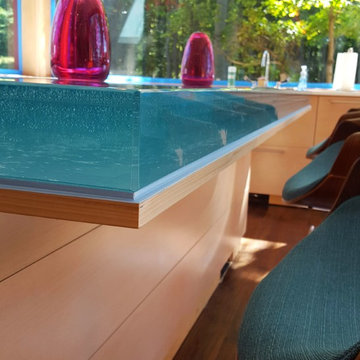
This is an example of a mid-sized contemporary l-shaped separate kitchen in Burlington with an undermount sink, flat-panel cabinets, medium wood cabinets, glass benchtops, stainless steel appliances, dark hardwood floors, with island and brown floor.
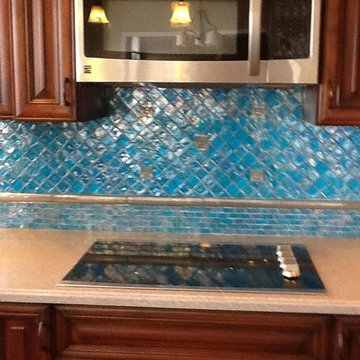
Inspiration for a mid-sized eclectic kitchen in Chicago with beaded inset cabinets, medium wood cabinets, quartz benchtops, blue splashback, mosaic tile splashback and stainless steel appliances.
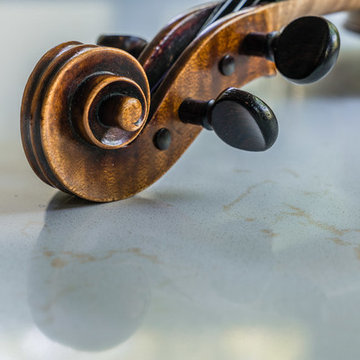
Clients needed full rehab of kitchen and powder room. It dated back to the 70s. Heating and cooling was inefficient, asbestos existed under the linoleum floor and had to be abated, the lighting was poor and an old addition to the kitchen created uneven flooring, busy backsplash and flooring created a dark area. KTID worked with contractors to have asbestos removed, flooring replaced, cabinets replaced and added new cabinets. The style was updated to a more contemporary style, lighting was upgraded, artistic elements were added to the glass sheet backsplash, windows were replaced with more efficient and larger windows, builtin cabinets were added to the old kitchen addition. Prairie style door pulls were used and the larger windows brought in the outside, Prairie Style.
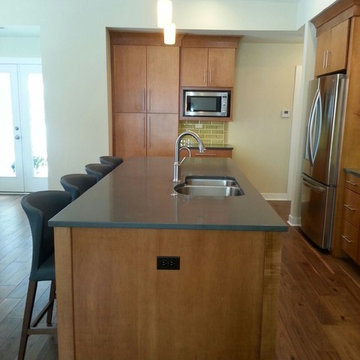
Inspiration for a midcentury kitchen in Chicago with an undermount sink, medium wood cabinets, solid surface benchtops, green splashback, ceramic splashback, stainless steel appliances, medium hardwood floors and with island.
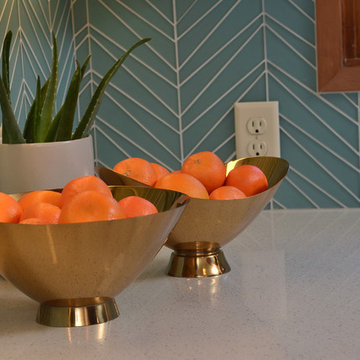
Mid century modern kitchen
Vern Uyetake Photography
Inspiration for a mid-sized midcentury u-shaped eat-in kitchen in Portland with an undermount sink, flat-panel cabinets, medium wood cabinets, quartz benchtops, blue splashback, glass tile splashback, stainless steel appliances, light hardwood floors, a peninsula and white benchtop.
Inspiration for a mid-sized midcentury u-shaped eat-in kitchen in Portland with an undermount sink, flat-panel cabinets, medium wood cabinets, quartz benchtops, blue splashback, glass tile splashback, stainless steel appliances, light hardwood floors, a peninsula and white benchtop.
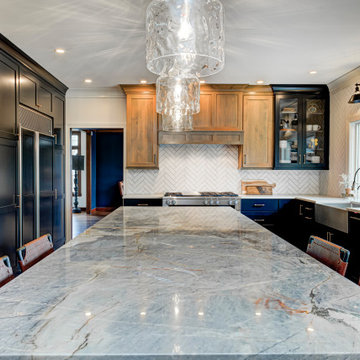
The centerpiece of this exquisite kitchen is the deep navy island adorned with a stunning quartzite slab. Its rich hue adds a touch of sophistication and serves as a captivating focal point. Complementing this bold choice, the two-tone color-blocked cabinet design elevates the overall aesthetic, showcasing a perfect blend of style and functionality. Light counters and a thoughtfully selected backsplash ensure a bright and inviting atmosphere.
The intelligent layout separates the work zones, allowing for seamless workflow, while the strategic placement of the island seating around three sides ensures ample space and prevents any crowding. A larger window positioned above the sink not only floods the kitchen with natural light but also provides a picturesque view of the surrounding environment. And to create a cozy corner for relaxation, a delightful coffee nook is nestled in front of the lower windows, allowing for moments of tranquility and appreciation of the beautiful surroundings.
---
Project completed by Wendy Langston's Everything Home interior design firm, which serves Carmel, Zionsville, Fishers, Westfield, Noblesville, and Indianapolis.
For more about Everything Home, see here: https://everythinghomedesigns.com/
To learn more about this project, see here:
https://everythinghomedesigns.com/portfolio/carmel-indiana-elegant-functional-kitchen-design
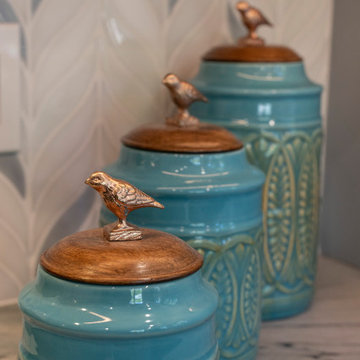
This property is located in the beautiful California redwoods and yet just a few miles from the beach. We wanted to create a beachy feel for this kitchen, but also a natural woodsy vibe. Mixing materials did the trick. Walnut lower cabinets were balanced with pale blue/gray uppers. The glass and stone backsplash creates movement and fun. The counters are the show stopper in a quartzite with a "wave" design throughout in all of the colors with a bit of sparkle. We love the faux slate floor in varying sized tiles, which is very "sand and beach" friendly. We went with black stainless appliances and matte black cabinet hardware.
The entry to the house is in this kitchen and opens to a closet. We replaced the old bifold doors with beautiful solid wood bypass barn doors. Inside one half became a cute coat closet and the other side storage.
The old design had the cabinets not reaching the ceiling and the space chopped in half by a peninsula. We opened the room up and took the cabinets to the ceiling. Integrating floating shelves in two parts of the room and glass upper keeps the space from feeling closed in.
The round table breaks up the rectangular shape of the room allowing more flow. The whicker chairs and drift wood table top add to the beachy vibe. The accessories bring it all together with shades of blues and cream.
This kitchen now feels bigger, has excellent storage and function, and matches the style of the home and its owners. We like to call this style "Beachy Boho".
Credits:
Bruce Travers Construction
Dynamic Design Cabinetry
Devi Pride Photography
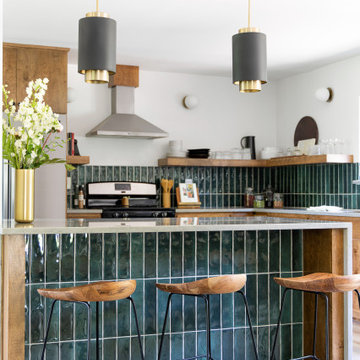
Photo of a l-shaped open plan kitchen in Kansas City with a drop-in sink, flat-panel cabinets, medium wood cabinets, quartz benchtops, green splashback, ceramic splashback, stainless steel appliances, light hardwood floors, with island, brown floor and multi-coloured benchtop.

Design ideas for a mid-sized midcentury u-shaped open plan kitchen in Other with a farmhouse sink, shaker cabinets, medium wood cabinets, quartz benchtops, blue splashback, glass tile splashback, stainless steel appliances, medium hardwood floors, with island, brown floor and black benchtop.
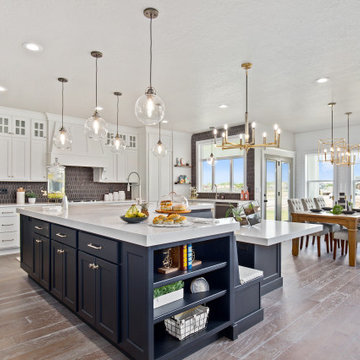
We have successfully completed more than 25 kitchen remodel projects around the DMV area and Washington DC
The scope of work for a kitchen remodels typically includes the following:
1. Demolition: Removal of old kitchen cabinets, countertops, flooring, and appliances.
2. Electrical and plumbing: Rerouting or updating electrical and plumbing lines as needed to accommodate new appliances and fixtures.
3. Framing and drywall: Any necessary framing or drywall work to accommodate new appliances, countertops, or cabinets.
4. Flooring: Installation of new floorings, such as hardwood, tile, or vinyl.
5. Cabinets and countertops: Installation of new cabinets, including any necessary modifications to fit the space, and installation of new countertops.
6. Appliances: Installation of new appliances, such as a refrigerator, stove, oven, and dishwasher.
7. Lighting: Installation of new lighting fixtures, including under-cabinet lighting and overhead fixtures.
8. Backsplash: Installation of a new backsplash, such as tile or stone, to protect the walls from spills and splatters.
9. Painting and finishing: Painting walls, ceilings, and trim, and any necessary finishing work.
10. Final inspection: Ensuring that all work is completed to code and passes necessary inspections.
This is not an exhaustive list, and the specific scope of work may vary depending on the size, layout, and complexity of the kitchen remodel. It's important to work with a professional contractor to ensure that the project is completed safely and to your satisfaction
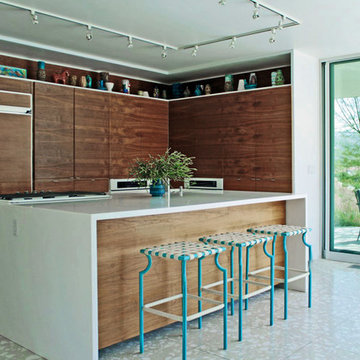
Vintage refurbished outdoor counter stools keep the mood light and playful in the kitchen. A light niche above both cabinet walls displays a large collection of mid-century pottery.
More images on our website: http://www.romero-obeji-interiordesign.com
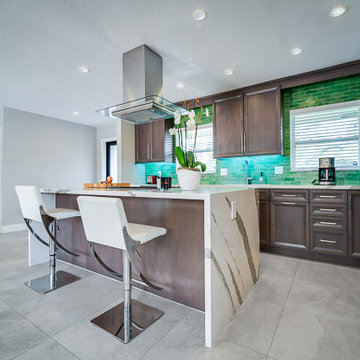
A unique take on a modern Floridian style kitchen with a punch of color. The handmade green glass tiles by Trend Group were the driving force in this remodel. We were required to keep the sink and dishwasher in their original location. But we moved the stove from the left of the refrigerator, to the newly expanded island creating an oversized workspace. The clients love to socialize and by moving the stove, allowed for conversations to not be strained when someone is cooking. Our clients originally only fit 2 bar stools at the island. But once we doubled it in size, we were able to fit 4 bar stools and centralize the conversation area in this open concept design. The Cambria Annicca countertop is the piece de resistance adding a lot of flare o the space with its purple and gold detailing, complimenting the green backsplash. ARS fabricators hit a home run with the outstanding job they did on the gorgeous waterfall sides. Besides the kitchen, we also replaced all of the flooring throughout the home.
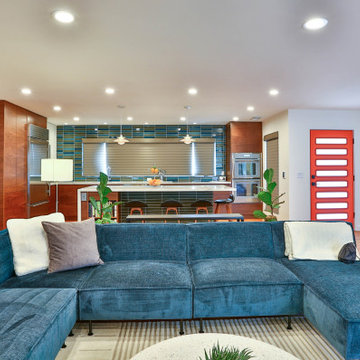
We removed a load-bearing wall and added an abundance of can lights that transformed the space from dark and dingy to colorful and spectacular.
Design ideas for a kitchen in San Francisco with flat-panel cabinets, medium wood cabinets and with island.
Design ideas for a kitchen in San Francisco with flat-panel cabinets, medium wood cabinets and with island.
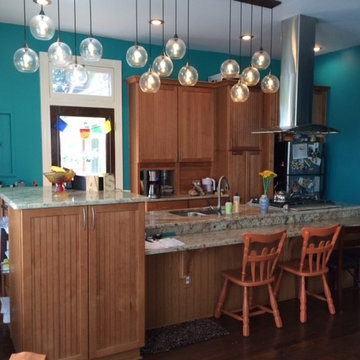
Amber S
Cheka Pedescleaux
Photo of a mid-sized eclectic l-shaped eat-in kitchen in New Orleans with with island, beaded inset cabinets, medium wood cabinets, granite benchtops, stainless steel appliances, an undermount sink and medium hardwood floors.
Photo of a mid-sized eclectic l-shaped eat-in kitchen in New Orleans with with island, beaded inset cabinets, medium wood cabinets, granite benchtops, stainless steel appliances, an undermount sink and medium hardwood floors.
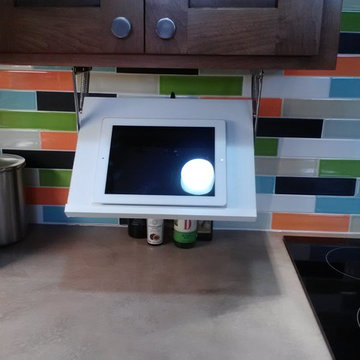
kelli kaufer
Design ideas for a mid-sized modern l-shaped kitchen in Minneapolis with a double-bowl sink, shaker cabinets, medium wood cabinets, concrete benchtops, multi-coloured splashback, ceramic splashback, stainless steel appliances, ceramic floors and a peninsula.
Design ideas for a mid-sized modern l-shaped kitchen in Minneapolis with a double-bowl sink, shaker cabinets, medium wood cabinets, concrete benchtops, multi-coloured splashback, ceramic splashback, stainless steel appliances, ceramic floors and a peninsula.
Turquoise Kitchen with Medium Wood Cabinets Design Ideas
6