Turquoise Kitchen with Multi-Coloured Floor Design Ideas
Refine by:
Budget
Sort by:Popular Today
81 - 100 of 195 photos
Item 1 of 3
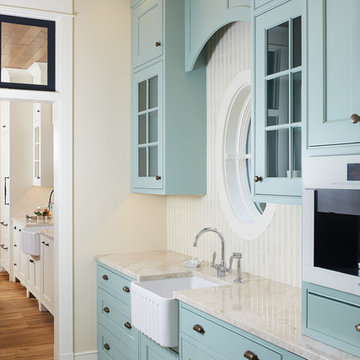
The best of the past and present meet in this distinguished design. Custom craftsmanship and distinctive detailing lend to this lakefront residences’ classic design with a contemporary and light-filled floor plan. The main level features almost 3,000 square feet of open living, from the charming entry with multiple back of house spaces to the central kitchen and living room with stone clad fireplace.
An ARDA for indoor living goes to
Visbeen Architects, Inc.
Designers: Vision Interiors by Visbeen with Visbeen Architects, Inc.
From: East Grand Rapids, Michigan
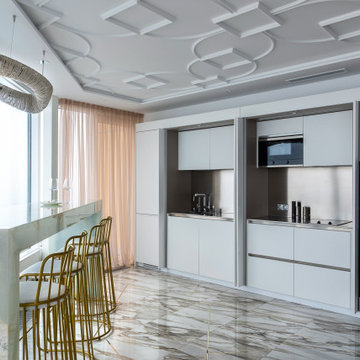
This is an example of a contemporary kitchen in Other with flat-panel cabinets, stainless steel benchtops, black appliances, an integrated sink, grey cabinets and multi-coloured floor.
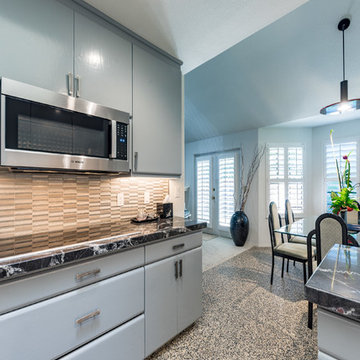
This Asian-inspired design really pops in this kitchen. Between colorful pops, unique granite patterns, and tiled backsplash, the whole kitchen feels impressive!
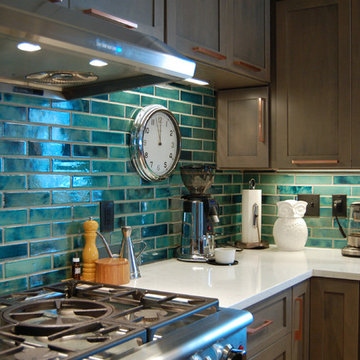
Design ideas for a transitional l-shaped open plan kitchen in Other with a farmhouse sink, shaker cabinets, grey cabinets, quartzite benchtops, blue splashback, ceramic splashback, stainless steel appliances, light hardwood floors, with island and multi-coloured floor.
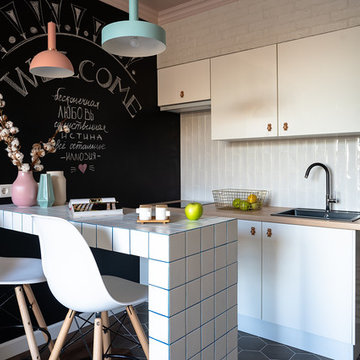
Inspiration for a tropical open plan kitchen in Saint Petersburg with a drop-in sink, flat-panel cabinets, white cabinets, white splashback, beige benchtop, wood benchtops, a peninsula and multi-coloured floor.
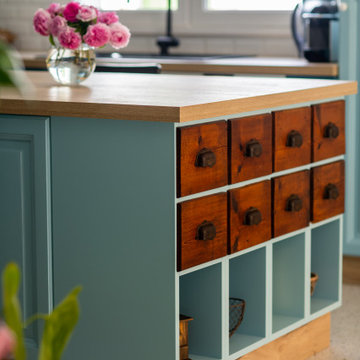
Comment redonner une nouvelle jeunesse à sa cuisine ? Voilà le nouveau défi réalisé avec cette cuisine datant des années 80.
Les propriétaires désiraient préserver le charme de leur cuisine en chêne très bien conservée. Ils avaient besoin d’être orientés dans le choix des couleurs pour un relooking harmonieux. Ils souhaitaient également intégrer un meuble de famille en guise d’îlot central.
Dans le but d’alléger la cuisine, deux couleurs ont été proposées pour les meubles, un bleu canard pour le bas et un bleu azur pour le haut. Le lambris a été peint dans une teinte bleu ciel. Le plan de travail a été réalisé en stratifié bois chêne naturel comme le sol du salon. Un travail a été effectué pour conserver une circulation fluide dans la cuisine et certains rangements ont été modernisés.
Concernant le carrelage, leur choix s’est porté sur un sol imitation terrazzo qui marque actuellement un grand retour dans nos intérieurs avec l’envie d’authenticité et de matières brutes.
Dans la continuité de la cuisine, les murs et plafonds de la salle à manger et du salon ont été entièrement refaits. Les lambris ont été peints en bleu ciel et les poutres apparentes du salon en couleur lin.
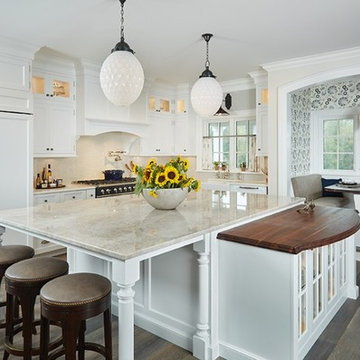
This is an example of a large traditional l-shaped eat-in kitchen with a farmhouse sink, shaker cabinets, white cabinets, marble benchtops, ceramic splashback, panelled appliances, vinyl floors, with island, multi-coloured floor, beige benchtop and beige splashback.
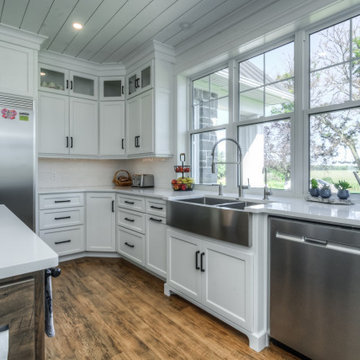
Photo of a large country u-shaped kitchen in Toronto with a farmhouse sink, shaker cabinets, white cabinets, quartz benchtops, white splashback, cement tile splashback, stainless steel appliances, medium hardwood floors, with island, multi-coloured floor, white benchtop and timber.
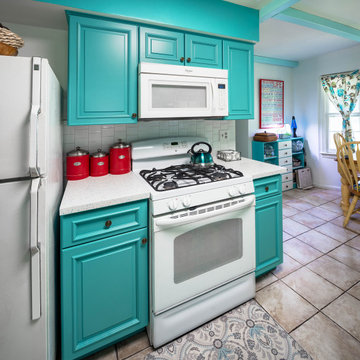
The bright blue-green cabinet doors make the flecks of blues, greens, and oranges in the acrylic “Sea Glass” countertop pop. White appliances and the solid white tile backsplash add to the funky retro vibe.
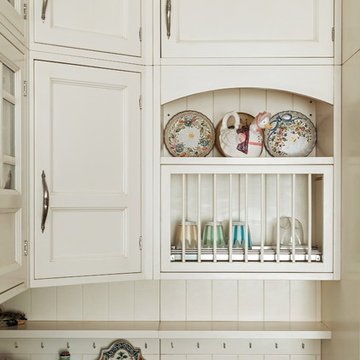
Гостиная в английском стиле, объединённая с кухней и столовой. Паркет уложен английской елочкой. Бархатные шторы с бахромой. Бумажные обои с растительным орнаментом. Белые двери и плинтуса. Гладкий потолочный карниз и лепная розетка. Белая кухня из массива с ручками из состаренного серебра фартуком из керамики и столешницей из кварца.
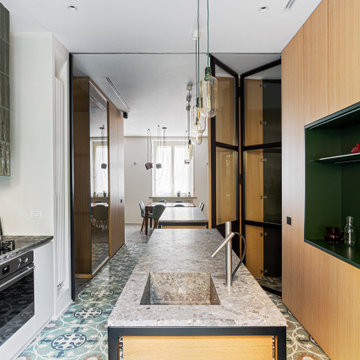
Cucina e sala da pranzo. Separazione dei due ambienti tramite una porta in vetro a tutta altezza, suddivisa in tre ante. Isola cucina e isola soggiorno realizzate su misura, come tutta la parete di armadi. Piano isola realizzato in marmo CEPPO DI GRE.
Pavimentazione realizzata in marmo APARICI modello VENEZIA ELYSEE LAPPATO.
Illuminazione FLOS.
Falegnameria di IGOR LECCESE.
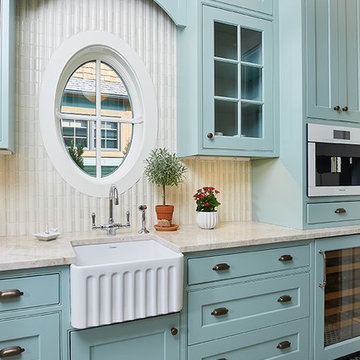
Builder: J. Peterson Homes
Interior Design: Vision Interiors by Visbeen
Photographer: Ashley Avila Photography
The best of the past and present meet in this distinguished design. Custom craftsmanship and distinctive detailing give this lakefront residence its vintage flavor while an open and light-filled floor plan clearly mark it as contemporary. With its interesting shingled roof lines, abundant windows with decorative brackets and welcoming porch, the exterior takes in surrounding views while the interior meets and exceeds contemporary expectations of ease and comfort. The main level features almost 3,000 square feet of open living, from the charming entry with multiple window seats and built-in benches to the central 15 by 22-foot kitchen, 22 by 18-foot living room with fireplace and adjacent dining and a relaxing, almost 300-square-foot screened-in porch. Nearby is a private sitting room and a 14 by 15-foot master bedroom with built-ins and a spa-style double-sink bath with a beautiful barrel-vaulted ceiling. The main level also includes a work room and first floor laundry, while the 2,165-square-foot second level includes three bedroom suites, a loft and a separate 966-square-foot guest quarters with private living area, kitchen and bedroom. Rounding out the offerings is the 1,960-square-foot lower level, where you can rest and recuperate in the sauna after a workout in your nearby exercise room. Also featured is a 21 by 18-family room, a 14 by 17-square-foot home theater, and an 11 by 12-foot guest bedroom suite.
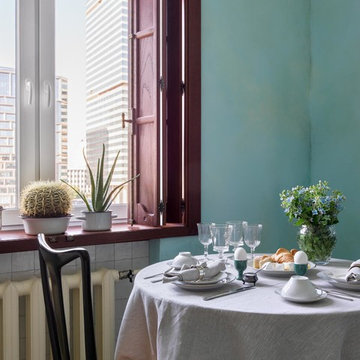
Дизайнер Алена Сковородникова
Фотограф Сергей Красюк
Design ideas for a small midcentury single-wall eat-in kitchen in Moscow with a single-bowl sink, recessed-panel cabinets, white cabinets, copper benchtops, multi-coloured splashback, ceramic splashback, white appliances, ceramic floors, multi-coloured floor and orange benchtop.
Design ideas for a small midcentury single-wall eat-in kitchen in Moscow with a single-bowl sink, recessed-panel cabinets, white cabinets, copper benchtops, multi-coloured splashback, ceramic splashback, white appliances, ceramic floors, multi-coloured floor and orange benchtop.
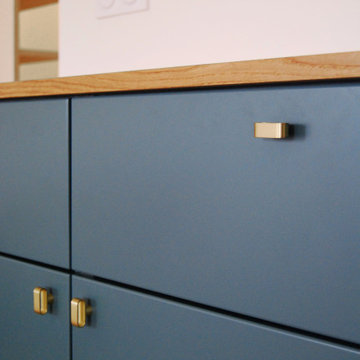
This is an example of a large modern l-shaped open plan kitchen in Le Havre with an integrated sink, beaded inset cabinets, blue cabinets, quartzite benchtops, white splashback, ceramic splashback, black appliances, ceramic floors, multi-coloured floor and white benchtop.
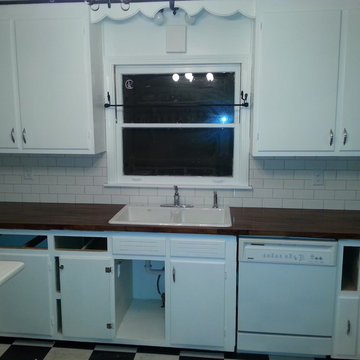
IPROS
Photo of a small transitional galley separate kitchen in Other with a drop-in sink, flat-panel cabinets, white cabinets, wood benchtops, white splashback, subway tile splashback, white appliances, laminate floors, no island, multi-coloured floor and brown benchtop.
Photo of a small transitional galley separate kitchen in Other with a drop-in sink, flat-panel cabinets, white cabinets, wood benchtops, white splashback, subway tile splashback, white appliances, laminate floors, no island, multi-coloured floor and brown benchtop.
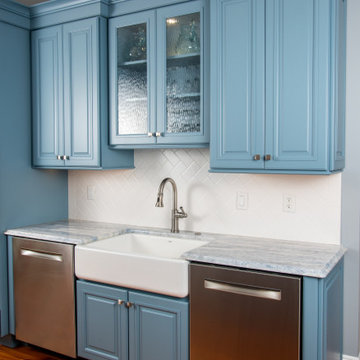
Transitional kitchen in Wellborn Premier series, Hartford door style in Color Inspire custom paint Benjamin Moore BM1664 Sea Reflections
Inspiration for a large traditional galley kitchen in New York with a farmhouse sink, raised-panel cabinets, blue cabinets, marble benchtops, white splashback, subway tile splashback, stainless steel appliances, medium hardwood floors, with island, multi-coloured floor and multi-coloured benchtop.
Inspiration for a large traditional galley kitchen in New York with a farmhouse sink, raised-panel cabinets, blue cabinets, marble benchtops, white splashback, subway tile splashback, stainless steel appliances, medium hardwood floors, with island, multi-coloured floor and multi-coloured benchtop.
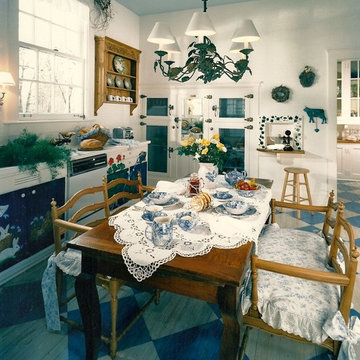
A Blue and White checkerboard floor sets the stage for this Country French Kitchen restoration. Note the original built in refrigerator on the far wall next to the old phone nook. Existing cabinets were painted with whimsical barnyard animals. The antique dining table is flanked by reproduction benches with comfy cushions. The chandelier and wall lamps are custom. The Butler's pantry is visible on the far right.
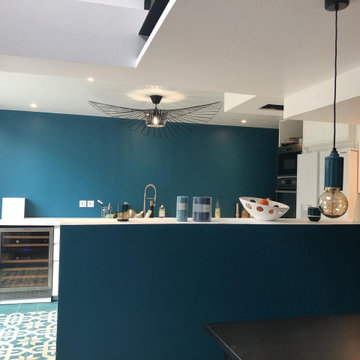
Réaménagement complet de la cuisine
Large contemporary u-shaped open plan kitchen in Paris with a single-bowl sink, beaded inset cabinets, white cabinets, wood benchtops, blue splashback, stainless steel appliances, cement tiles, with island, multi-coloured floor and white benchtop.
Large contemporary u-shaped open plan kitchen in Paris with a single-bowl sink, beaded inset cabinets, white cabinets, wood benchtops, blue splashback, stainless steel appliances, cement tiles, with island, multi-coloured floor and white benchtop.
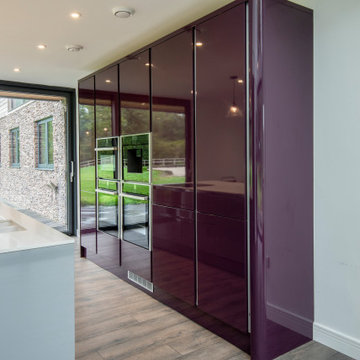
Design ideas for a mid-sized modern single-wall open plan kitchen in Cheshire with a drop-in sink, flat-panel cabinets, purple cabinets, solid surface benchtops, panelled appliances, medium hardwood floors, with island, multi-coloured floor and white benchtop.
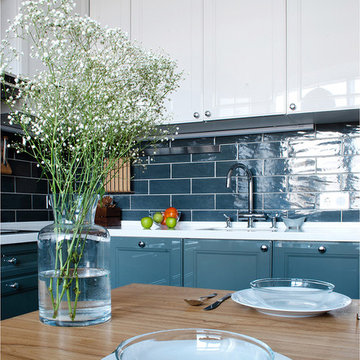
Design ideas for a mid-sized contemporary eat-in kitchen in Moscow with an undermount sink, recessed-panel cabinets, white cabinets, solid surface benchtops, grey splashback, ceramic splashback, black appliances, ceramic floors, multi-coloured floor and white benchtop.
Turquoise Kitchen with Multi-Coloured Floor Design Ideas
5