Turquoise Kitchen with Recessed Design Ideas
Refine by:
Budget
Sort by:Popular Today
21 - 40 of 49 photos
Item 1 of 3
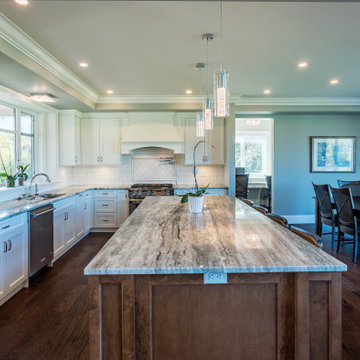
photo by Brice Ferre
Photo of an expansive traditional l-shaped open plan kitchen in Vancouver with an undermount sink, shaker cabinets, white cabinets, quartz benchtops, white splashback, subway tile splashback, stainless steel appliances, medium hardwood floors, with island, brown floor, multi-coloured benchtop and recessed.
Photo of an expansive traditional l-shaped open plan kitchen in Vancouver with an undermount sink, shaker cabinets, white cabinets, quartz benchtops, white splashback, subway tile splashback, stainless steel appliances, medium hardwood floors, with island, brown floor, multi-coloured benchtop and recessed.
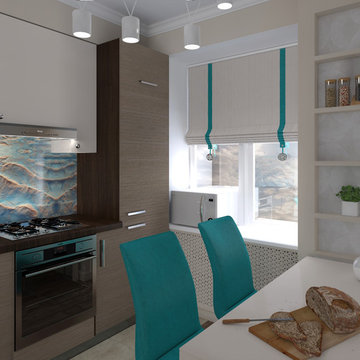
Mid-sized contemporary eat-in kitchen in Moscow with flat-panel cabinets, brown cabinets, solid surface benchtops, multi-coloured splashback, no island, beige floor, glass tile splashback, brown benchtop, panelled appliances, ceramic floors and recessed.
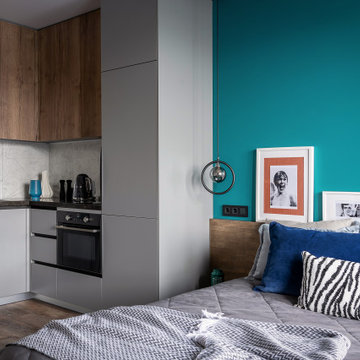
Фотография готового интерьера в современном жилом комплексе с видом на лес
Mid-sized contemporary u-shaped open plan kitchen in Other with an undermount sink, flat-panel cabinets, grey cabinets, quartz benchtops, grey splashback, porcelain splashback, black appliances, vinyl floors, with island, brown floor, black benchtop and recessed.
Mid-sized contemporary u-shaped open plan kitchen in Other with an undermount sink, flat-panel cabinets, grey cabinets, quartz benchtops, grey splashback, porcelain splashback, black appliances, vinyl floors, with island, brown floor, black benchtop and recessed.
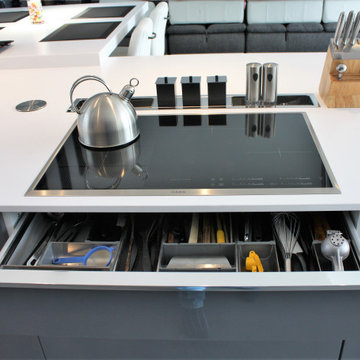
C'est sur les hauteurs de Monthléry que nos clients ont décidé de construire leur villa. En grands amateurs de cuisine, c'est naturellement qu'ils ont attribué une place centrale à leur cuisine. Convivialité & bon humeur au rendez-vous. + d'infos / Conception : Céline Blanchet - Montage : Patrick CIL - Meubles : Laque brillante - Plan de travail : Quartz Silestone Blanco Zeus finition mat, cuve intégrée quartz assorti et mitigeur KWC, cuve et mitigeur 2 Blanco - Electroménagers : plaque AEG, hotte ROBLIN, fours et tiroir chauffant AEG, machine à café et lave-vaisselle Miele, réfrigérateur Siemens, Distributeur d'eau Sequoïa
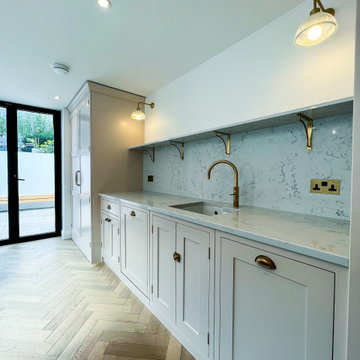
Interior Design, Project Management, Lighting Design, Bespoke Carpentry, Plumbing, Electrics,
This is an example of a mid-sized contemporary single-wall eat-in kitchen in London with a drop-in sink, recessed-panel cabinets, pink cabinets, marble benchtops, white splashback, marble splashback, coloured appliances, light hardwood floors, with island, white benchtop and recessed.
This is an example of a mid-sized contemporary single-wall eat-in kitchen in London with a drop-in sink, recessed-panel cabinets, pink cabinets, marble benchtops, white splashback, marble splashback, coloured appliances, light hardwood floors, with island, white benchtop and recessed.
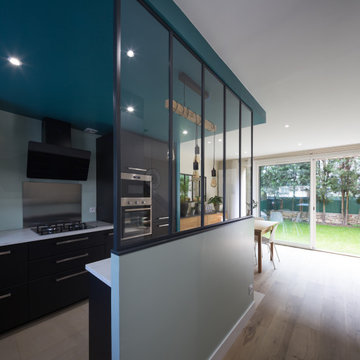
CUISINE/SEJOUR - De l'entrée, le regard passe de la cuisine, sa verrière pour se perdre dans le jardin, la lumière de ce dernier inondant l'espace salon-salle à manger. © Hugo Hébrard
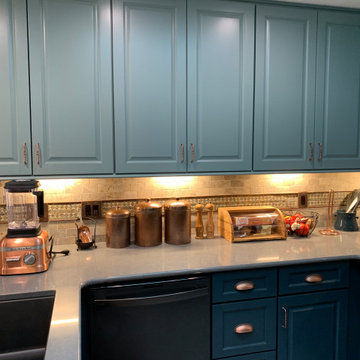
Kitchen remodel in Apopka with custom cabinetry and hutch. Features French country design and style with stone backsplash and a modern hexagon floor tile.
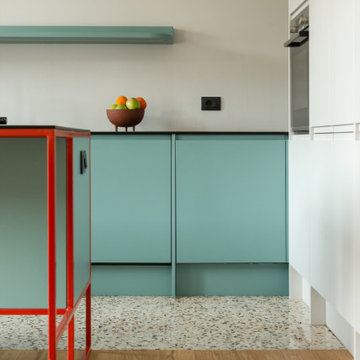
In questo progetto è stato scelto di non utilizzare colori e materiali convenzionali, ma di dare carattere puntando ad abbinamenti di contrasto.
La cucina, realizzata su misura, è interamente laccata opaco Sikkens, mentre il top è in Paperstone, un materiale innovativo ricavato da carta riciclata al 100%.
L'isola è stata resa più leggera grazie alla struttura in ferro verniciata a polvere sulla quale è collocata, creando anche uno snack e lo spazio per alloggiare degli sgabelli.
Progetto Studio PlaC
Realizzazione Alchimia
Fotogradie Luìs Aniceto
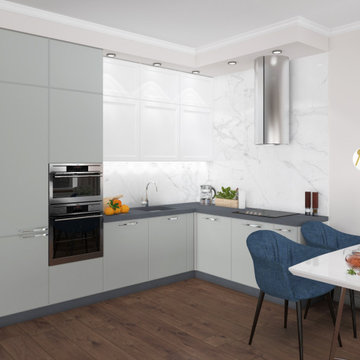
Design ideas for a mid-sized l-shaped eat-in kitchen in Moscow with an undermount sink, recessed-panel cabinets, turquoise cabinets, solid surface benchtops, grey splashback, ceramic splashback, panelled appliances, no island, brown floor, black benchtop, recessed and dark hardwood floors.
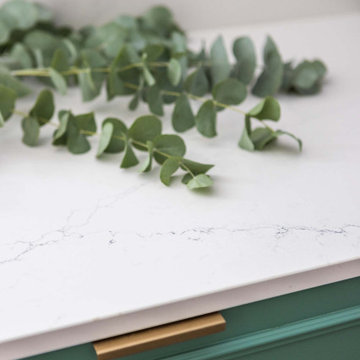
Design ideas for a mid-sized transitional l-shaped open plan kitchen in Valencia with an undermount sink, beaded inset cabinets, green cabinets, quartz benchtops, white splashback, engineered quartz splashback, black appliances, vinyl floors, no island, beige floor, white benchtop and recessed.
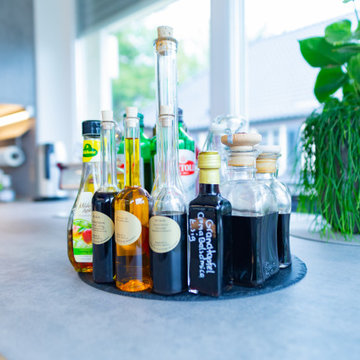
This is an example of a large contemporary l-shaped open plan kitchen in Dusseldorf with a drop-in sink, flat-panel cabinets, grey cabinets, wood benchtops, grey splashback, black appliances, cement tiles, with island, grey floor, grey benchtop and recessed.
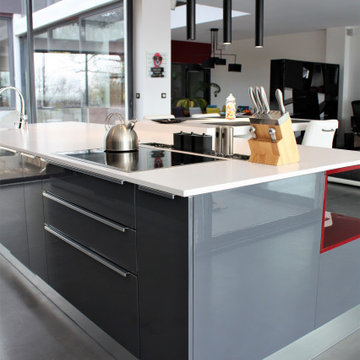
C'est sur les hauteurs de Monthléry que nos clients ont décidé de construire leur villa. En grands amateurs de cuisine, c'est naturellement qu'ils ont attribué une place centrale à leur cuisine. Convivialité & bon humeur au rendez-vous. + d'infos / Conception : Céline Blanchet - Montage : Patrick CIL - Meubles : Laque brillante - Plan de travail : Quartz Silestone Blanco Zeus finition mat, cuve intégrée quartz assorti et mitigeur KWC, cuve et mitigeur 2 Blanco - Electroménagers : plaque AEG, hotte ROBLIN, fours et tiroir chauffant AEG, machine à café et lave-vaisselle Miele, réfrigérateur Siemens, Distributeur d'eau Sequoïa
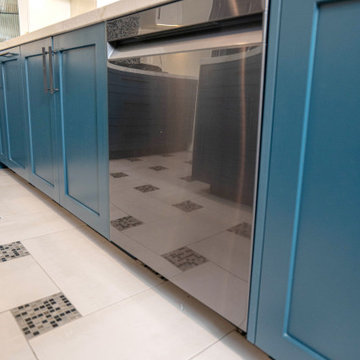
A mix of blue & white modern kitchen with Carrara marble and glass mosaic.
black ad white modern tile floor.
Design ideas for a mid-sized modern u-shaped open plan kitchen in Los Angeles with a drop-in sink, raised-panel cabinets, blue cabinets, marble benchtops, white splashback, marble splashback, stainless steel appliances, porcelain floors, with island, multi-coloured floor, white benchtop and recessed.
Design ideas for a mid-sized modern u-shaped open plan kitchen in Los Angeles with a drop-in sink, raised-panel cabinets, blue cabinets, marble benchtops, white splashback, marble splashback, stainless steel appliances, porcelain floors, with island, multi-coloured floor, white benchtop and recessed.
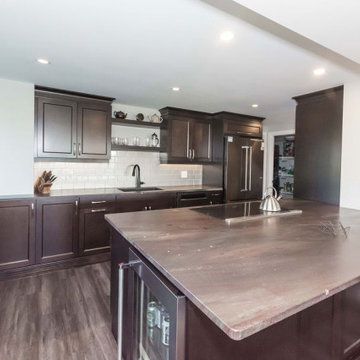
A beautifully decorated ornamental style tin ceiling is the focus in this dining room. The dark theme is continued into the kitchen with dark wood cabinetry and countertops.Hints of red are seen in this unique piece of stone material for the kitchen countertops. A white coloured backsplash is seen over the sink, while a gray tiled backsplash is on the perpendicular wall illuminated with natural sunlight.
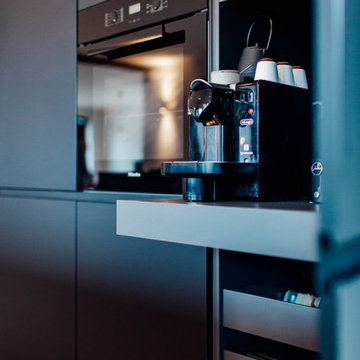
Design ideas for a mid-sized contemporary galley open plan kitchen in Other with an undermount sink, flat-panel cabinets, black cabinets, laminate benchtops, black appliances, medium hardwood floors, with island, black benchtop and recessed.
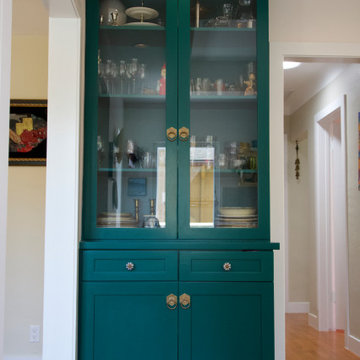
Mid-sized eclectic kitchen in Los Angeles with a farmhouse sink, shaker cabinets, green cabinets, quartzite benchtops, grey splashback, porcelain splashback, stainless steel appliances, medium hardwood floors, brown floor, grey benchtop and recessed.
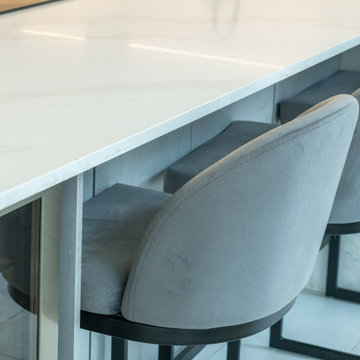
There is a shade to suit every taste. The concrete and the matte lacquered fronts blend in harmoniously and create a space filled with sophistication and glamour with gold-coloured handles and stylish worktop.
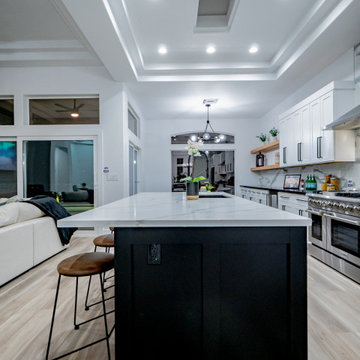
Design ideas for a large contemporary single-wall open plan kitchen in Las Vegas with an undermount sink, white cabinets, white splashback, stainless steel appliances, with island, brown floor, black benchtop, recessed, shaker cabinets, quartzite benchtops, ceramic splashback and vinyl floors.
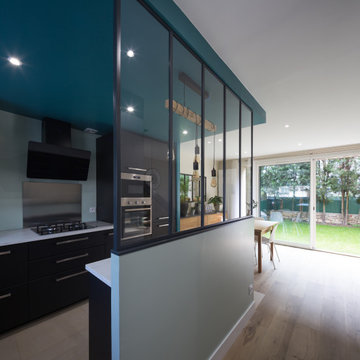
CUISINE/SEJOUR - De l'entrée, le regard passe de la cuisine, sa verrière pour se perdre dans le jardin, la lumière de ce dernier inondant l'espace salon-salle à manger. © Hugo Hébrard
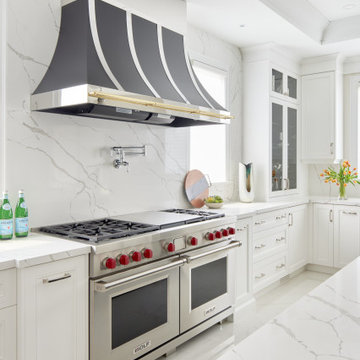
We first worked with these clients in their Toronto home. They recently moved to a new-build in Kleinburg. While their Toronto home was traditional in style and décor, they wanted a more transitional look for their new home. We selected a neutral colour palette of creams, soft grey/blues and added punches of bold colour through art, toss cushions and accessories. All furnishings were curated to suit this family’s lifestyle. They love to host and entertain large family gatherings so maximizing seating in all main spaces was a must. The kitchen table was custom-made to accommodate 12 people comfortably for lunch or dinner or friends dropping by for coffee.
For more about Lumar Interiors, click here: https://www.lumarinteriors.com/
To learn more about this project, click here: https://www.lumarinteriors.com/portfolio/kleinburg-family-home-design-decor/
Turquoise Kitchen with Recessed Design Ideas
2