Turquoise Kitchen with Red Floor Design Ideas
Refine by:
Budget
Sort by:Popular Today
1 - 19 of 19 photos
Item 1 of 3

Modern new kitchen and lighting design by Beauty Is Abundant in an historic, iconic loft in Atlanta, GA for a thriving entrepreneur.
Photo of a mid-sized eclectic l-shaped eat-in kitchen in Atlanta with an undermount sink, flat-panel cabinets, quartz benchtops, ceramic splashback, stainless steel appliances, with island, white benchtop, turquoise cabinets, green splashback and red floor.
Photo of a mid-sized eclectic l-shaped eat-in kitchen in Atlanta with an undermount sink, flat-panel cabinets, quartz benchtops, ceramic splashback, stainless steel appliances, with island, white benchtop, turquoise cabinets, green splashback and red floor.
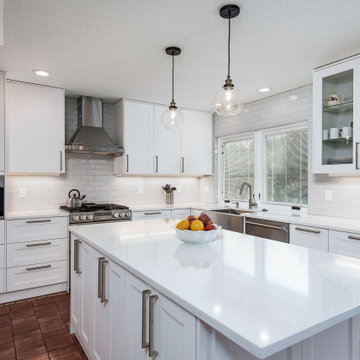
Modern twist on a traditional white kitchen. IKEA Kitchen Remodel done by John Webb Construction using Dendra Shaker doors in white
Photo of a mid-sized contemporary u-shaped eat-in kitchen in Portland with shaker cabinets, white cabinets, with island, a farmhouse sink, white splashback, ceramic splashback, stainless steel appliances, terra-cotta floors, red floor and white benchtop.
Photo of a mid-sized contemporary u-shaped eat-in kitchen in Portland with shaker cabinets, white cabinets, with island, a farmhouse sink, white splashback, ceramic splashback, stainless steel appliances, terra-cotta floors, red floor and white benchtop.
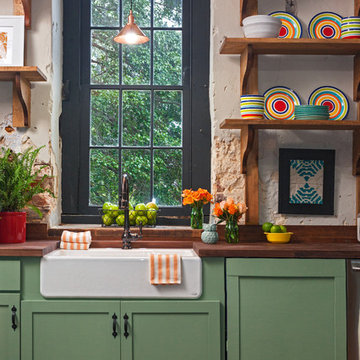
Design ideas for a mid-sized eclectic separate kitchen in Richmond with a farmhouse sink, shaker cabinets, green cabinets, wood benchtops, beige splashback, brick floors and red floor.
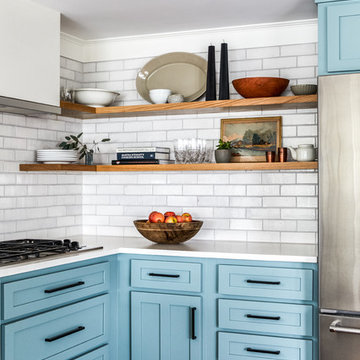
Design: Heidi LaChapelle Interiors Photos: Erin Little
This is an example of a mid-sized country u-shaped eat-in kitchen in Portland Maine with shaker cabinets, blue cabinets, white splashback, brick splashback, stainless steel appliances, medium hardwood floors, no island, red floor and white benchtop.
This is an example of a mid-sized country u-shaped eat-in kitchen in Portland Maine with shaker cabinets, blue cabinets, white splashback, brick splashback, stainless steel appliances, medium hardwood floors, no island, red floor and white benchtop.
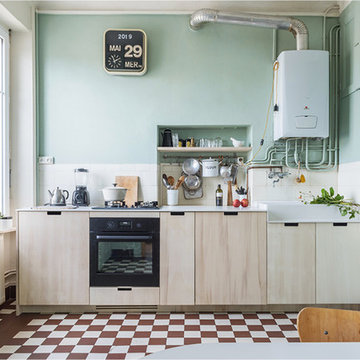
Linéaire réalisé sur-mesure en bois de peuplier.
L'objectif était d'agrandir l'espace de préparation, de créer du rangement supplémentaire et d'organiser la zone de lavage autour du timbre en céramique d'origine.
Le tout harmoniser par le bois de peuplier et un fin plan de travail en céramique.
Garder apparente la partie technique (chauffe-eau et tuyaux) est un parti-pris. Tout comme celui de conserver la carrelage et la faïence.
Ce linéaire est composé de gauche à droite d'un réfrigérateur sous plan, d'un four + tiroir et d'une plaque gaz, d'un coulissant à épices, d'un lave-linge intégré et d'un meuble sous évier. Ce dernier est sur-mesure afin de s'adapter aux dimensions de l'évier en céramique.

Mid-sized country u-shaped open plan kitchen in Other with coloured appliances, ceramic floors, a double-bowl sink, flat-panel cabinets, medium wood cabinets, laminate benchtops, green splashback, shiplap splashback, a peninsula, red floor and white benchtop.
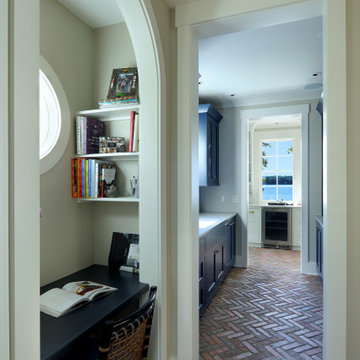
Inspiration for a mid-sized traditional galley kitchen pantry in Grand Rapids with recessed-panel cabinets, blue cabinets, granite benchtops, white splashback, stainless steel appliances, brick floors, red floor, white benchtop, an undermount sink and granite splashback.
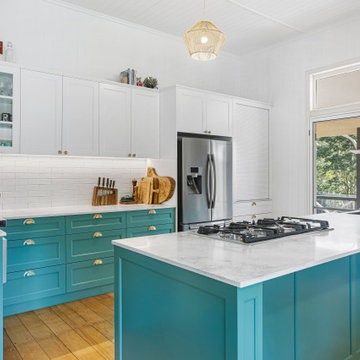
Mid-sized country l-shaped kitchen pantry in Gold Coast - Tweed with a farmhouse sink, shaker cabinets, blue cabinets, quartz benchtops, white splashback, subway tile splashback, stainless steel appliances, medium hardwood floors, with island, red floor and white benchtop.
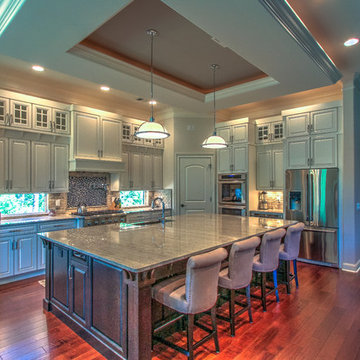
This Light House Award Winning Kitchen has Hardwood Floors, Custom Designed Cabinetry, Granite Counter Tops, Stainless Steel Appliances and a very Unique Ceiling Detail!
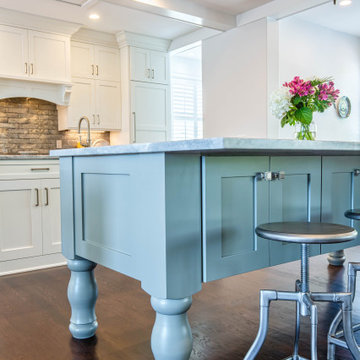
Exclusive Amish Cabinetry: Kemp Cabinets
Door Style: Shaker
Expansive transitional eat-in kitchen in Orlando with shaker cabinets, white cabinets, quartz benchtops, brown splashback, brick splashback, stainless steel appliances, dark hardwood floors, multiple islands, red floor and grey benchtop.
Expansive transitional eat-in kitchen in Orlando with shaker cabinets, white cabinets, quartz benchtops, brown splashback, brick splashback, stainless steel appliances, dark hardwood floors, multiple islands, red floor and grey benchtop.
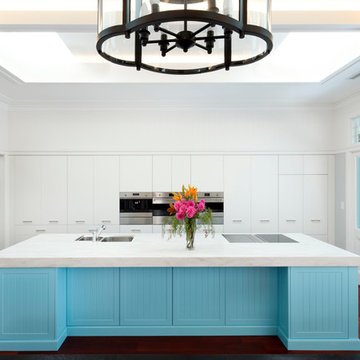
Hampton Style Kitchen with a mix of modern design
Large traditional single-wall open plan kitchen in Sydney with an undermount sink, flat-panel cabinets, white cabinets, quartz benchtops, blue splashback, glass sheet splashback, stainless steel appliances, medium hardwood floors, with island, red floor and white benchtop.
Large traditional single-wall open plan kitchen in Sydney with an undermount sink, flat-panel cabinets, white cabinets, quartz benchtops, blue splashback, glass sheet splashback, stainless steel appliances, medium hardwood floors, with island, red floor and white benchtop.
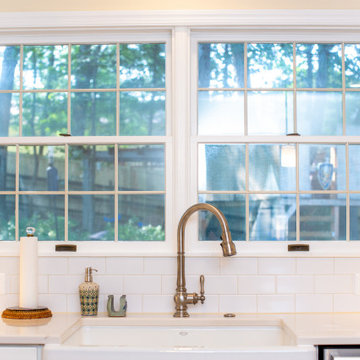
Kohler Artifacts faucet and Whitehaven sink
Mid-sized transitional u-shaped eat-in kitchen in DC Metro with a farmhouse sink, recessed-panel cabinets, white cabinets, solid surface benchtops, white splashback, porcelain splashback, stainless steel appliances, dark hardwood floors, with island, red floor and white benchtop.
Mid-sized transitional u-shaped eat-in kitchen in DC Metro with a farmhouse sink, recessed-panel cabinets, white cabinets, solid surface benchtops, white splashback, porcelain splashback, stainless steel appliances, dark hardwood floors, with island, red floor and white benchtop.
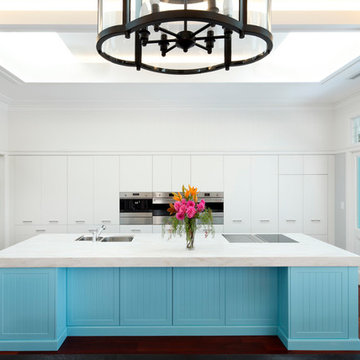
Kitchen - Living Area-Dinning
Inspiration for a large transitional galley open plan kitchen in Sydney with an undermount sink, recessed-panel cabinets, blue cabinets, blue splashback, glass sheet splashback, stainless steel appliances, dark hardwood floors, with island, red floor and white benchtop.
Inspiration for a large transitional galley open plan kitchen in Sydney with an undermount sink, recessed-panel cabinets, blue cabinets, blue splashback, glass sheet splashback, stainless steel appliances, dark hardwood floors, with island, red floor and white benchtop.
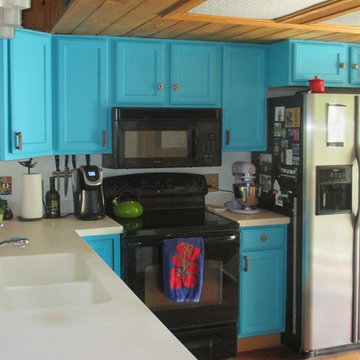
E. Standish
This is an example of a mid-sized l-shaped eat-in kitchen in Denver with a double-bowl sink, raised-panel cabinets, turquoise cabinets, solid surface benchtops, white splashback, stainless steel appliances, medium hardwood floors, with island, red floor and white benchtop.
This is an example of a mid-sized l-shaped eat-in kitchen in Denver with a double-bowl sink, raised-panel cabinets, turquoise cabinets, solid surface benchtops, white splashback, stainless steel appliances, medium hardwood floors, with island, red floor and white benchtop.
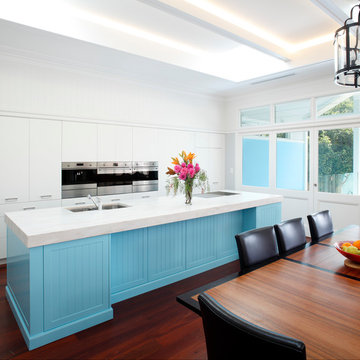
Kitchen - Living Area-Dinning
Design ideas for a large transitional galley open plan kitchen in Sydney with an undermount sink, recessed-panel cabinets, blue cabinets, blue splashback, glass sheet splashback, stainless steel appliances, dark hardwood floors, with island, red floor and white benchtop.
Design ideas for a large transitional galley open plan kitchen in Sydney with an undermount sink, recessed-panel cabinets, blue cabinets, blue splashback, glass sheet splashback, stainless steel appliances, dark hardwood floors, with island, red floor and white benchtop.
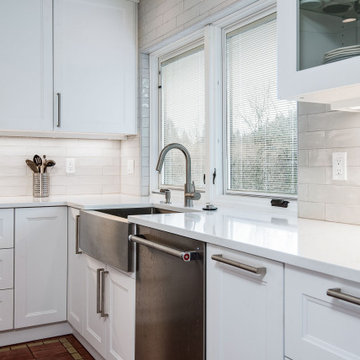
Modern twist on a traditional white kitchen. IKEA Kitchen Remodel done by John Webb Construction using Dendra Shaker doors in white
Mid-sized contemporary eat-in kitchen in Other with an integrated sink, shaker cabinets, white cabinets, with island, white splashback, ceramic splashback, stainless steel appliances, terra-cotta floors, red floor and white benchtop.
Mid-sized contemporary eat-in kitchen in Other with an integrated sink, shaker cabinets, white cabinets, with island, white splashback, ceramic splashback, stainless steel appliances, terra-cotta floors, red floor and white benchtop.
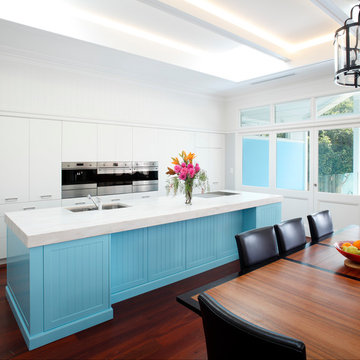
Hampton Style Kitchen with a mix of modern design
Large traditional single-wall open plan kitchen in Sydney with an undermount sink, flat-panel cabinets, white cabinets, quartz benchtops, blue splashback, glass sheet splashback, stainless steel appliances, medium hardwood floors, with island, red floor and white benchtop.
Large traditional single-wall open plan kitchen in Sydney with an undermount sink, flat-panel cabinets, white cabinets, quartz benchtops, blue splashback, glass sheet splashback, stainless steel appliances, medium hardwood floors, with island, red floor and white benchtop.
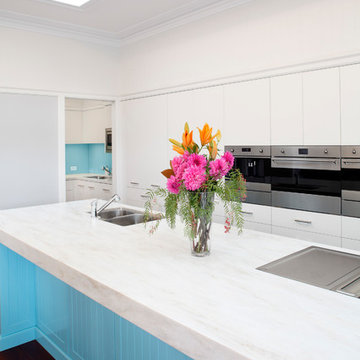
Hampton Style Kitchen with a mix of modern design
This is an example of a large traditional single-wall open plan kitchen in Sydney with an undermount sink, flat-panel cabinets, white cabinets, quartz benchtops, blue splashback, glass sheet splashback, stainless steel appliances, medium hardwood floors, with island, red floor and white benchtop.
This is an example of a large traditional single-wall open plan kitchen in Sydney with an undermount sink, flat-panel cabinets, white cabinets, quartz benchtops, blue splashback, glass sheet splashback, stainless steel appliances, medium hardwood floors, with island, red floor and white benchtop.
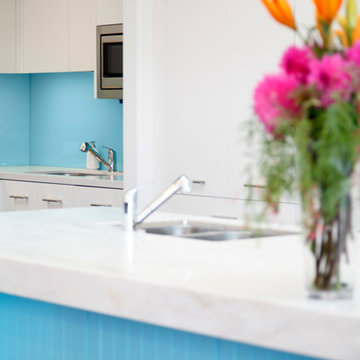
Kitchen - Living Area-Dinning
Design ideas for a large transitional galley open plan kitchen in Sydney with an undermount sink, recessed-panel cabinets, blue cabinets, blue splashback, glass sheet splashback, stainless steel appliances, dark hardwood floors, with island, red floor and white benchtop.
Design ideas for a large transitional galley open plan kitchen in Sydney with an undermount sink, recessed-panel cabinets, blue cabinets, blue splashback, glass sheet splashback, stainless steel appliances, dark hardwood floors, with island, red floor and white benchtop.
Turquoise Kitchen with Red Floor Design Ideas
1