Turquoise Kitchen with Shaker Cabinets Design Ideas
Refine by:
Budget
Sort by:Popular Today
21 - 40 of 2,288 photos
Item 1 of 3
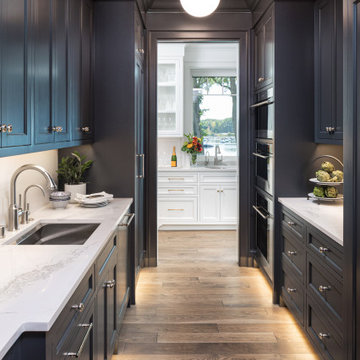
Landmark Photography
Beach style galley kitchen pantry in Minneapolis with an undermount sink, shaker cabinets, black cabinets, medium hardwood floors and white benchtop.
Beach style galley kitchen pantry in Minneapolis with an undermount sink, shaker cabinets, black cabinets, medium hardwood floors and white benchtop.
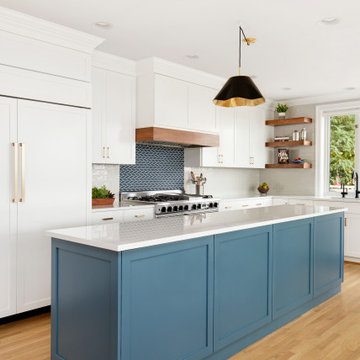
Large kitchen with built in refrigerator and freezer, bar sink, opening shelving, island and paneled hood.
Perimeter Cabinet Finishes: Stained walnut and Benjamin Moore "Chantily Lace" Island Cabinet Finish: Benjamin Moore "Vermont Slate" island
Wall Color: Benjamin Moore "Chantily Lace"
Countertop: Pental Quartz "Misterio"
Backsplash: United tile "Equipe Country" Gris Claro, Jeffery Court "Reef Glass Nori Mosaic" Oceana Matte
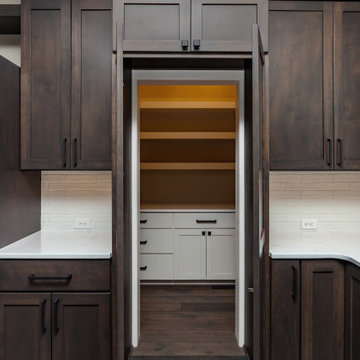
Custom Amish built full height cabinetry, double island, quartz and granite counters, tiled backsplash. Hidden walk in pantry!
This is an example of a transitional u-shaped kitchen pantry in Other with an undermount sink, shaker cabinets, medium wood cabinets, quartz benchtops, white splashback, ceramic splashback, stainless steel appliances, carpet, brown floor and white benchtop.
This is an example of a transitional u-shaped kitchen pantry in Other with an undermount sink, shaker cabinets, medium wood cabinets, quartz benchtops, white splashback, ceramic splashback, stainless steel appliances, carpet, brown floor and white benchtop.
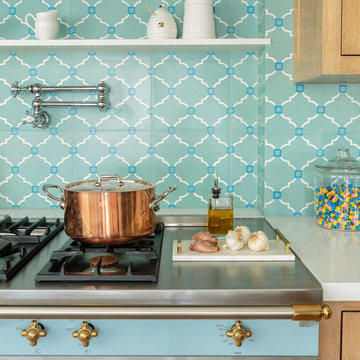
Mark Lohman
Expansive beach style u-shaped eat-in kitchen in Los Angeles with a farmhouse sink, shaker cabinets, light wood cabinets, marble benchtops, blue splashback, cement tile splashback, stainless steel appliances, light hardwood floors, with island, blue benchtop and brown floor.
Expansive beach style u-shaped eat-in kitchen in Los Angeles with a farmhouse sink, shaker cabinets, light wood cabinets, marble benchtops, blue splashback, cement tile splashback, stainless steel appliances, light hardwood floors, with island, blue benchtop and brown floor.
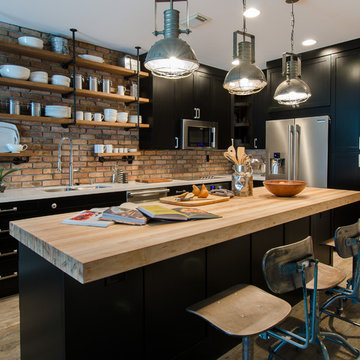
Small industrial l-shaped kitchen in Miami with a double-bowl sink, shaker cabinets, black cabinets, wood benchtops, stainless steel appliances, with island, red splashback, brick splashback, light hardwood floors, brown floor and white benchtop.
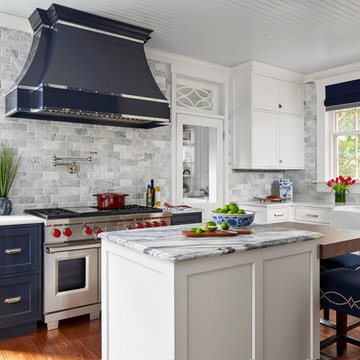
This 1902 San Antonio home was beautiful both inside and out, except for the kitchen, which was dark and dated. The original kitchen layout consisted of a breakfast room and a small kitchen separated by a wall. There was also a very small screened in porch off of the kitchen. The homeowners dreamed of a light and bright new kitchen and that would accommodate a 48" gas range, built in refrigerator, an island and a walk in pantry. At first, it seemed almost impossible, but with a little imagination, we were able to give them every item on their wish list. We took down the wall separating the breakfast and kitchen areas, recessed the new Subzero refrigerator under the stairs, and turned the tiny screened porch into a walk in pantry with a gorgeous blue and white tile floor. The french doors in the breakfast area were replaced with a single transom door to mirror the door to the pantry. The new transoms make quite a statement on either side of the 48" Wolf range set against a marble tile wall. A lovely banquette area was created where the old breakfast table once was and is now graced by a lovely beaded chandelier. Pillows in shades of blue and white and a custom walnut table complete the cozy nook. The soapstone island with a walnut butcher block seating area adds warmth and character to the space. The navy barstools with chrome nailhead trim echo the design of the transoms and repeat the navy and chrome detailing on the custom range hood. A 42" Shaws farmhouse sink completes the kitchen work triangle. Off of the kitchen, the small hallway to the dining room got a facelift, as well. We added a decorative china cabinet and mirrored doors to the homeowner's storage closet to provide light and character to the passageway. After the project was completed, the homeowners told us that "this kitchen was the one that our historic house was always meant to have." There is no greater reward for what we do than that.
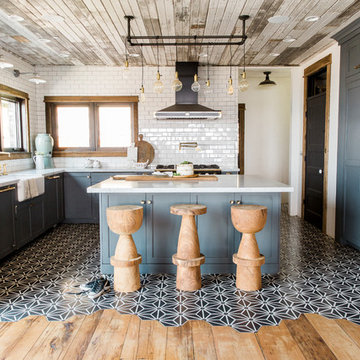
Inspiration for an industrial u-shaped kitchen in Salt Lake City with shaker cabinets, blue cabinets, white splashback, subway tile splashback, panelled appliances, cement tiles, with island, multi-coloured floor and white benchtop.
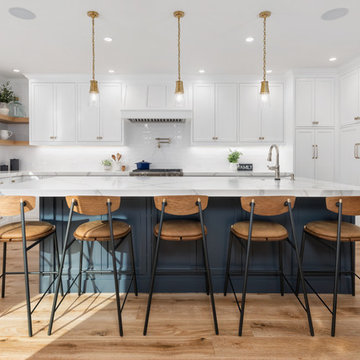
Modern functionality with a vintage farmhouse style makes this the perfect kitchen featuring marble counter tops, subway tile backsplash, SubZero and Wolf appliances, custom cabinetry, white oak floating shelves and engineered wide plank, oak flooring.
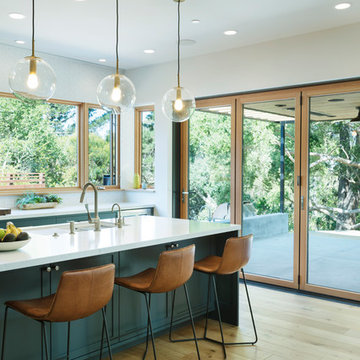
Heath Little Diamond ceramic tile backsplash, painted cabinets, stained oak floating shelves.
Large modern open plan kitchen in San Francisco with a farmhouse sink, shaker cabinets, blue cabinets, quartz benchtops, white splashback, ceramic splashback, stainless steel appliances, light hardwood floors, with island and white benchtop.
Large modern open plan kitchen in San Francisco with a farmhouse sink, shaker cabinets, blue cabinets, quartz benchtops, white splashback, ceramic splashback, stainless steel appliances, light hardwood floors, with island and white benchtop.
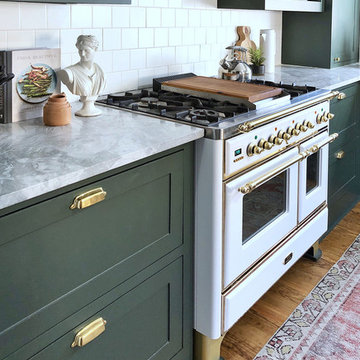
Photo of a small transitional l-shaped separate kitchen in Dallas with shaker cabinets, green cabinets, white splashback and dark hardwood floors.
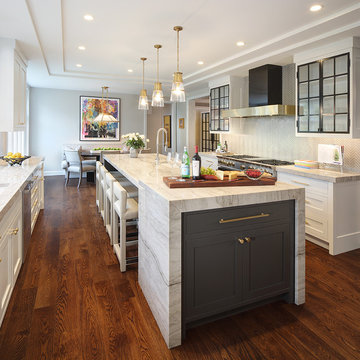
Design ideas for a transitional eat-in kitchen in Cleveland with stainless steel appliances, dark hardwood floors, with island, brown floor and shaker cabinets.
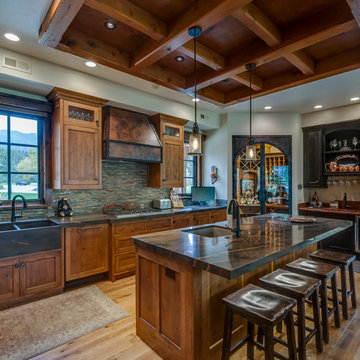
This is an example of a large country l-shaped kitchen in Other with a farmhouse sink, shaker cabinets, medium wood cabinets, multi-coloured splashback, light hardwood floors, with island, marble benchtops, matchstick tile splashback, stainless steel appliances and brown floor.
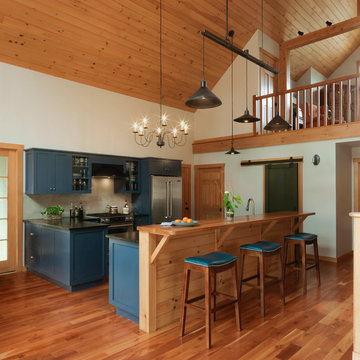
Compact kitchen within an open floor plan concept.
Inspiration for a mid-sized country l-shaped eat-in kitchen in Burlington with shaker cabinets, blue cabinets, stainless steel appliances, medium hardwood floors, with island, brown floor, solid surface benchtops, black benchtop and beige splashback.
Inspiration for a mid-sized country l-shaped eat-in kitchen in Burlington with shaker cabinets, blue cabinets, stainless steel appliances, medium hardwood floors, with island, brown floor, solid surface benchtops, black benchtop and beige splashback.
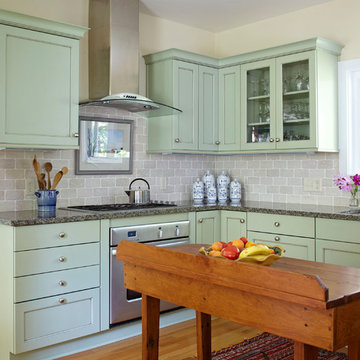
Country inflected kitchen for lake home in Michigan
Design ideas for a transitional l-shaped kitchen in Chicago with an undermount sink, shaker cabinets, green cabinets, brick splashback, stainless steel appliances, medium hardwood floors and with island.
Design ideas for a transitional l-shaped kitchen in Chicago with an undermount sink, shaker cabinets, green cabinets, brick splashback, stainless steel appliances, medium hardwood floors and with island.
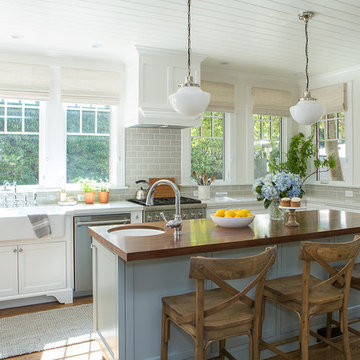
This is an example of a mid-sized beach style u-shaped eat-in kitchen in Santa Barbara with a farmhouse sink, shaker cabinets, white cabinets, wood benchtops, grey splashback, subway tile splashback, stainless steel appliances, medium hardwood floors, with island and brown floor.
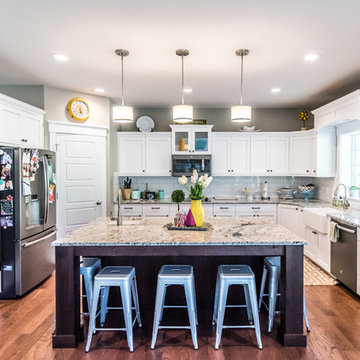
Welcome home to the Remington. This breath-taking two-story home is an open-floor plan dream. Upon entry you'll walk into the main living area with a gourmet kitchen with easy access from the garage. The open stair case and lot give this popular floor plan a spacious feel that can't be beat. Call Visionary Homes for details at 435-228-4702. Agents welcome!
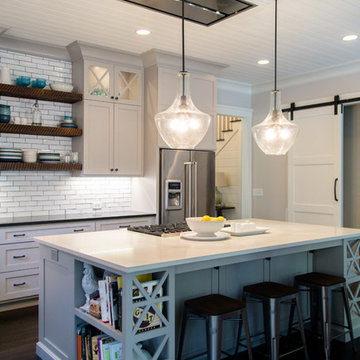
Courtney Cooper Johnson
Photo of a large country l-shaped kitchen in Atlanta with shaker cabinets, grey cabinets, white splashback, subway tile splashback, stainless steel appliances, dark hardwood floors, brown floor, quartz benchtops and with island.
Photo of a large country l-shaped kitchen in Atlanta with shaker cabinets, grey cabinets, white splashback, subway tile splashback, stainless steel appliances, dark hardwood floors, brown floor, quartz benchtops and with island.
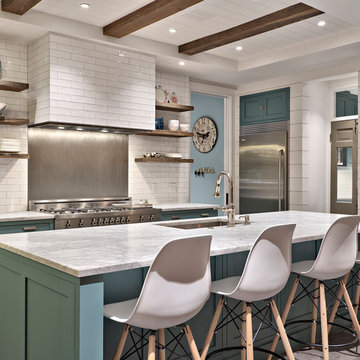
Architect: Tim Brown Architecture. Photographer: Casey Fry
Large country galley open plan kitchen in Austin with an undermount sink, white splashback, subway tile splashback, stainless steel appliances, with island, blue cabinets, marble benchtops, grey floor, concrete floors, white benchtop and shaker cabinets.
Large country galley open plan kitchen in Austin with an undermount sink, white splashback, subway tile splashback, stainless steel appliances, with island, blue cabinets, marble benchtops, grey floor, concrete floors, white benchtop and shaker cabinets.
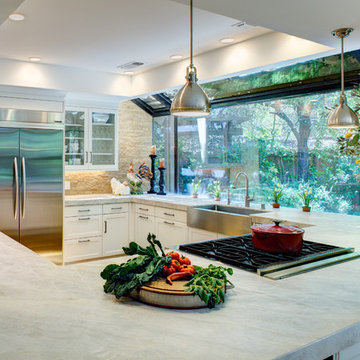
Mid-sized transitional u-shaped open plan kitchen in Sacramento with a farmhouse sink, shaker cabinets, white cabinets, granite benchtops, white splashback, stainless steel appliances, light hardwood floors and a peninsula.
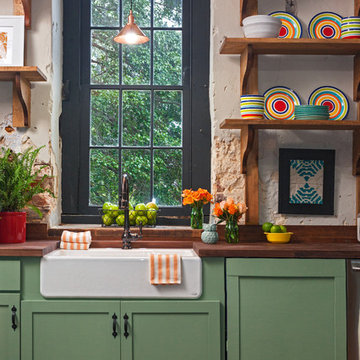
Design ideas for a mid-sized eclectic separate kitchen in Richmond with a farmhouse sink, shaker cabinets, green cabinets, wood benchtops, beige splashback, brick floors and red floor.
Turquoise Kitchen with Shaker Cabinets Design Ideas
2