Turquoise Kitchen with with Island Design Ideas
Refine by:
Budget
Sort by:Popular Today
141 - 160 of 4,260 photos
Item 1 of 3
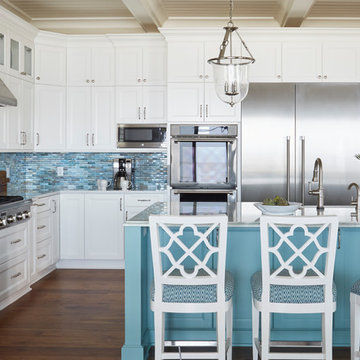
Retirement home designed for extended family! I loved this couple! They decided to build their retirement dream home before retirement so that they could enjoy entertaining their grown children and their newly started families. A bar area with 2 beer taps, space for air hockey, a large balcony, a first floor kitchen with a large island opening to a fabulous pool and the ocean are just a few things designed with the kids in mind. The color palette is casual beach with pops of aqua and turquoise that add to the relaxed feel of the home.
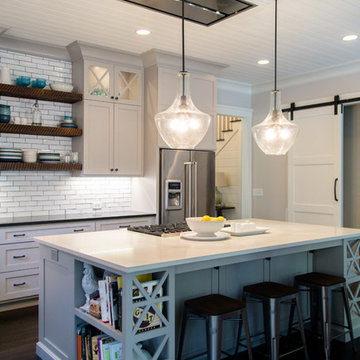
Courtney Cooper Johnson
Photo of a large country l-shaped kitchen in Atlanta with shaker cabinets, grey cabinets, white splashback, subway tile splashback, stainless steel appliances, dark hardwood floors, brown floor, quartz benchtops and with island.
Photo of a large country l-shaped kitchen in Atlanta with shaker cabinets, grey cabinets, white splashback, subway tile splashback, stainless steel appliances, dark hardwood floors, brown floor, quartz benchtops and with island.
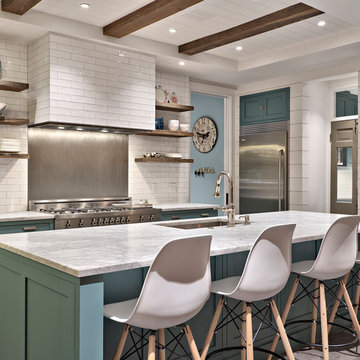
Architect: Tim Brown Architecture. Photographer: Casey Fry
Large country galley open plan kitchen in Austin with an undermount sink, white splashback, subway tile splashback, stainless steel appliances, with island, blue cabinets, marble benchtops, grey floor, concrete floors, white benchtop and shaker cabinets.
Large country galley open plan kitchen in Austin with an undermount sink, white splashback, subway tile splashback, stainless steel appliances, with island, blue cabinets, marble benchtops, grey floor, concrete floors, white benchtop and shaker cabinets.
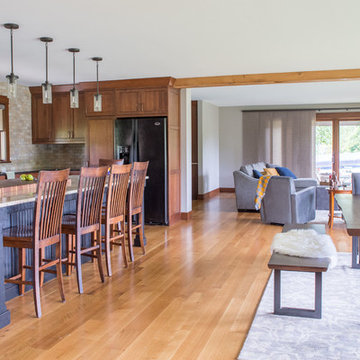
Project by Wiles Design Group. Their Cedar Rapids-based design studio serves the entire Midwest, including Iowa City, Dubuque, Davenport, and Waterloo, as well as North Missouri and St. Louis.
For more about Wiles Design Group, see here: https://wilesdesigngroup.com/
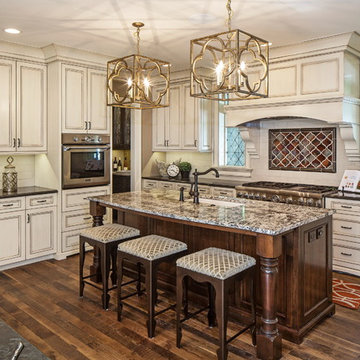
Design ideas for a mid-sized transitional l-shaped open plan kitchen in Omaha with an undermount sink, white cabinets, granite benchtops, white splashback, stainless steel appliances, dark hardwood floors, with island, subway tile splashback and recessed-panel cabinets.
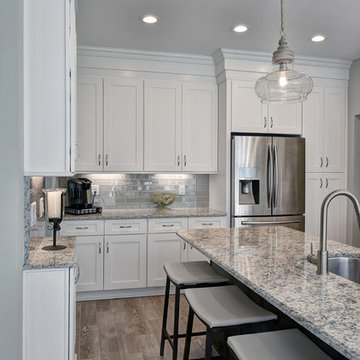
William Quarles
This is an example of a large contemporary l-shaped kitchen in Charleston with an undermount sink, shaker cabinets, white cabinets, granite benchtops, grey splashback, glass tile splashback, stainless steel appliances, porcelain floors, with island and brown floor.
This is an example of a large contemporary l-shaped kitchen in Charleston with an undermount sink, shaker cabinets, white cabinets, granite benchtops, grey splashback, glass tile splashback, stainless steel appliances, porcelain floors, with island and brown floor.
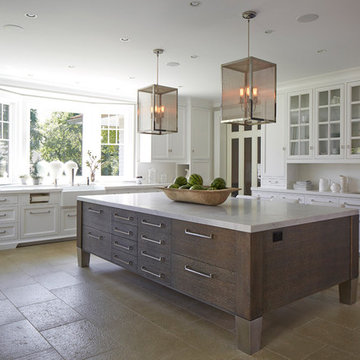
PHILLIP ENNIS
This is an example of a large transitional u-shaped kitchen in New York with a farmhouse sink, white cabinets, white splashback, with island, marble benchtops, travertine floors, beige floor and recessed-panel cabinets.
This is an example of a large transitional u-shaped kitchen in New York with a farmhouse sink, white cabinets, white splashback, with island, marble benchtops, travertine floors, beige floor and recessed-panel cabinets.
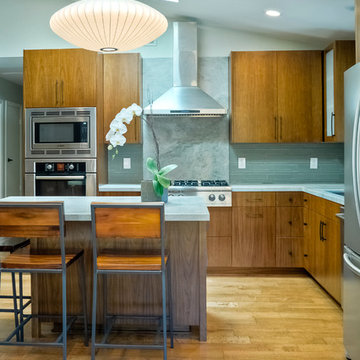
Asian influence in a contemporary kitchen that focuses on family. Family heritage infused into this contemporary kitchen for a young Asian American family. Large entertaining kitchen for a family that likes to cook. Simple cherry wood cabinets with slab doors. Asian style door handles and drawer pulls. Large stone eat in island. Green glass on the backsplash. Don Anderson
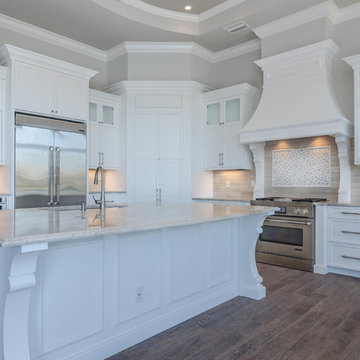
Photos by Marc Minisci Photography, courtesy of Aqua Construction.
Photo of an expansive transitional kitchen pantry in Miami with an undermount sink, raised-panel cabinets, white cabinets, stainless steel appliances, ceramic floors and with island.
Photo of an expansive transitional kitchen pantry in Miami with an undermount sink, raised-panel cabinets, white cabinets, stainless steel appliances, ceramic floors and with island.
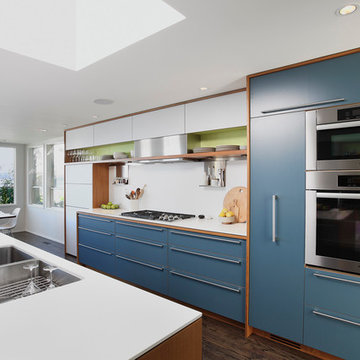
Inspiration for a large contemporary galley eat-in kitchen in Seattle with flat-panel cabinets, stainless steel appliances, a double-bowl sink, blue cabinets, white splashback, dark hardwood floors, with island and brown floor.
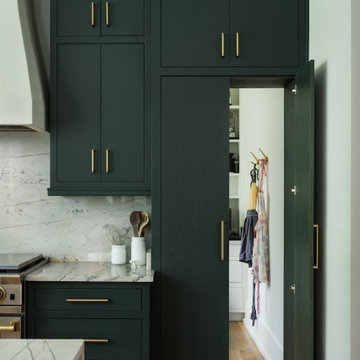
Kitchen of modern luxury farmhouse in Pass Christian Mississippi photographed for Watters Architecture by Birmingham Alabama based architectural and interiors photographer Tommy Daspit.
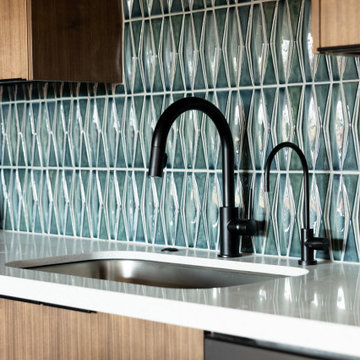
This true mid-century modern home was ready to be revived. The home was built in 1959 and lost its character throughout the various remodels over the years. Our clients came to us trusting that with our help, they could love their home again. This design is full of clean lines, yet remains playful and organic. The first steps in the kitchen were removing the soffit above the previous cabinets and reworking the cabinet layout. They didn't have an island before and the hood was in the middle of the room. They gained so much storage in the same square footage of kitchen. We started by incorporating custom flat slab walnut cabinetry throughout the home. We lightened up the rooms with bright white countertops and gave the kitchen a 3-dimensional emerald green backsplash tile. In the hall bathroom, we chose a penny round floor tile, a terrazzo tile installed in a grid pattern from floor-to-ceiling behind the floating vanity. The hexagon mirror and asymmetrical pendant light are unforgettable. We finished it with a frameless glass panel in the shower and crisp, white tile. In the master bath, we chose a wall-mounted faucet, a full wall of glass tile which runs directly into the shower niche and a geometric floor tile. Our clients can't believe this is the same home and they feel so lucky to be able to enjoy it every day.
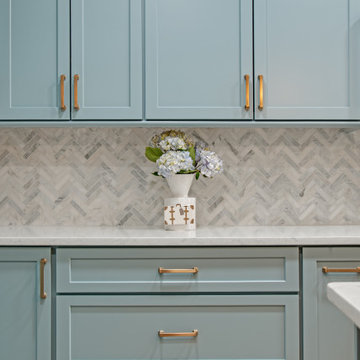
Full kitchen renovation in South Tampa including new cabinetry by Desginer's Choice Cabinetry, quartz countertops, gold fixtures, accent lighting, and flooring.
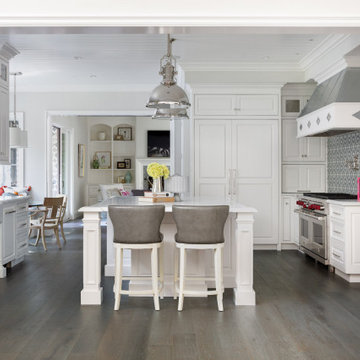
Inspiration for an expansive traditional u-shaped eat-in kitchen in San Francisco with a farmhouse sink, beaded inset cabinets, white cabinets, marble benchtops, multi-coloured splashback, cement tile splashback, panelled appliances, medium hardwood floors, with island and brown floor.
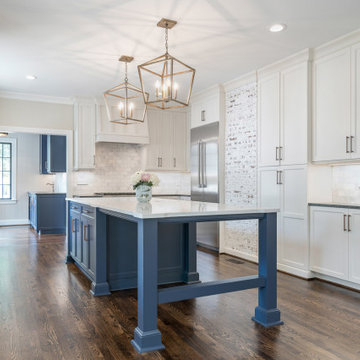
Design ideas for a large traditional galley kitchen in Other with a single-bowl sink, blue cabinets, quartz benchtops, white splashback, marble splashback, stainless steel appliances, dark hardwood floors, with island, brown floor, white benchtop and recessed-panel cabinets.
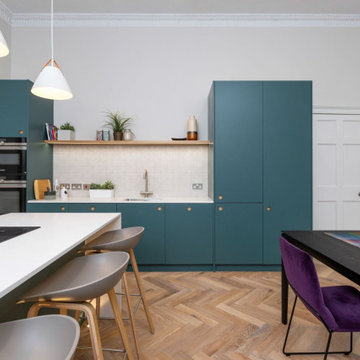
The Royal Mile Kitchen perfects the collaboration between contemporary & character features in this beautiful, historic home. The kitchen uses a clean and fresh colour scheme with White Quartz worktops and Inchyra Blue painted handleless cabinets throughout. The ultra-sleek large island provides a stunning centrepiece and makes a statement with its wraparound worktop. A convenient seating area is cleverly created around the island, allowing the perfect space for informal dining.
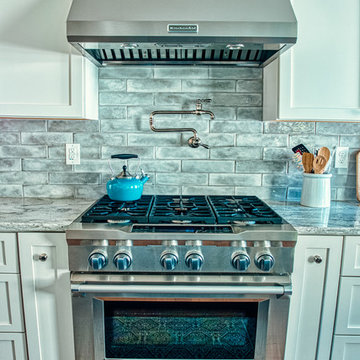
Design ideas for a mid-sized transitional l-shaped eat-in kitchen in Baltimore with a farmhouse sink, shaker cabinets, white cabinets, granite benchtops, grey splashback, ceramic splashback, stainless steel appliances, medium hardwood floors, with island, brown floor and grey benchtop.
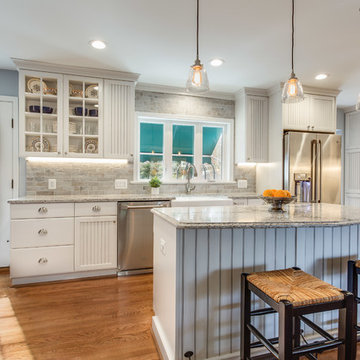
Photo of a transitional kitchen in DC Metro with a farmhouse sink, white cabinets, grey splashback, subway tile splashback, stainless steel appliances, medium hardwood floors, with island, brown floor, beige benchtop and recessed-panel cabinets.
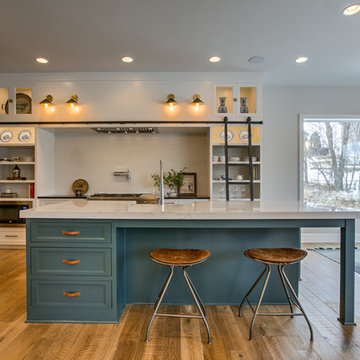
Mid-sized country l-shaped open plan kitchen in Omaha with white cabinets, white splashback, stainless steel appliances, medium hardwood floors, with island, a farmhouse sink, recessed-panel cabinets, quartz benchtops, brown floor and white benchtop.
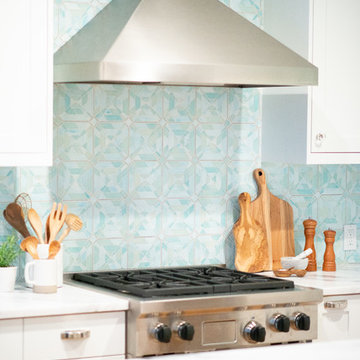
Photo of a large traditional l-shaped open plan kitchen in Portland with a farmhouse sink, shaker cabinets, white cabinets, marble benchtops, blue splashback, glass tile splashback, stainless steel appliances, medium hardwood floors, with island, brown floor and white benchtop.
Turquoise Kitchen with with Island Design Ideas
8