All Cabinet Finishes Turquoise Laundry Room Design Ideas
Refine by:
Budget
Sort by:Popular Today
21 - 40 of 380 photos
Item 1 of 3
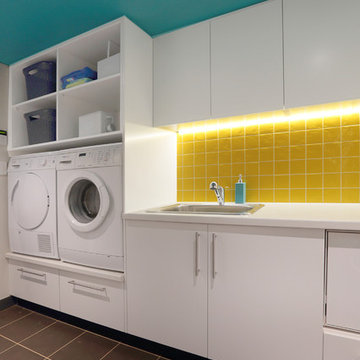
A bright laundry has plenty of storage, good lighting, fridge and dishwasher and a guest toilet. The tub had to be big enough to bath a small dog.
Design ideas for a mid-sized contemporary single-wall dedicated laundry room in Sydney with a drop-in sink, flat-panel cabinets, white cabinets, laminate benchtops, ceramic floors and a side-by-side washer and dryer.
Design ideas for a mid-sized contemporary single-wall dedicated laundry room in Sydney with a drop-in sink, flat-panel cabinets, white cabinets, laminate benchtops, ceramic floors and a side-by-side washer and dryer.
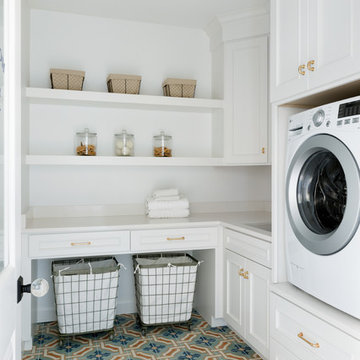
Inspiration for a large transitional l-shaped dedicated laundry room in Minneapolis with an undermount sink, white cabinets, solid surface benchtops, white walls, terra-cotta floors, a side-by-side washer and dryer, blue floor and white benchtop.
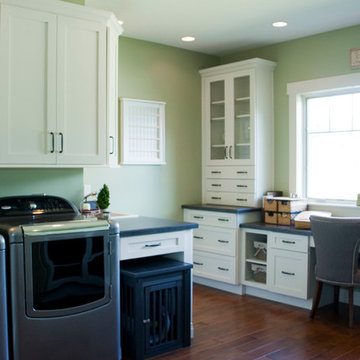
Designed and installed by Mauk Cabinets by Design in Tipp City, OH.
Kitchen Designer: Aaron Mauk.
Photos by: Shelley Schilperoot.
Design ideas for a mid-sized traditional utility room in Other with a drop-in sink, shaker cabinets, white cabinets, laminate benchtops, green walls, medium hardwood floors and a side-by-side washer and dryer.
Design ideas for a mid-sized traditional utility room in Other with a drop-in sink, shaker cabinets, white cabinets, laminate benchtops, green walls, medium hardwood floors and a side-by-side washer and dryer.

Designer Maria Beck of M.E. Designs expertly combines fun wallpaper patterns and sophisticated colors in this lovely Alamo Heights home.
Laundry Room Paper Moon Painting wallpaper installation
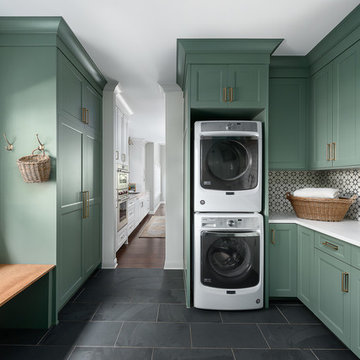
Transitional laundry room with a mudroom included in it. The stackable washer and dryer allowed for there to be a large closet for cleaning supplies with an outlet in it for the electric broom. The clean white counters allow the tile and cabinet color to stand out and be the showpiece in the room!
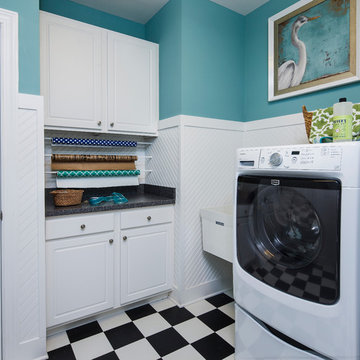
The Dalton offers a spacious laundry room.
Beach style utility room in Wilmington with an utility sink, raised-panel cabinets, white cabinets, blue walls and a side-by-side washer and dryer.
Beach style utility room in Wilmington with an utility sink, raised-panel cabinets, white cabinets, blue walls and a side-by-side washer and dryer.

Photo of a country laundry room in Grand Rapids with a farmhouse sink, shaker cabinets, green cabinets, wood benchtops, white walls, ceramic floors, a side-by-side washer and dryer, grey floor, brown benchtop and wallpaper.
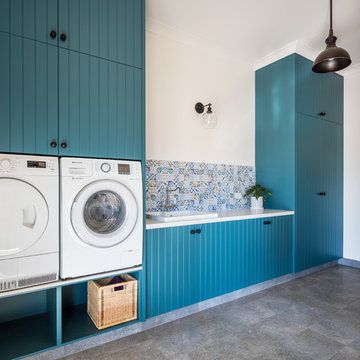
Lovely tongue & groove farmhouse doors with black knobs. Benchtop is Caesarstone Fresh Concrete.
This is an example of a country laundry room in Perth with a drop-in sink, louvered cabinets, green cabinets, quartz benchtops, multi-coloured walls, a side-by-side washer and dryer and grey benchtop.
This is an example of a country laundry room in Perth with a drop-in sink, louvered cabinets, green cabinets, quartz benchtops, multi-coloured walls, a side-by-side washer and dryer and grey benchtop.
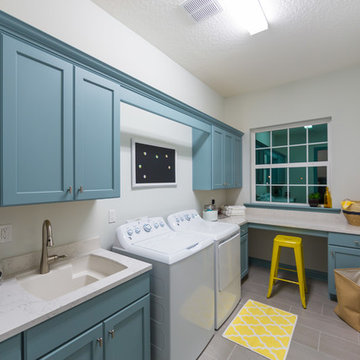
Deremer Studios
Photo of a large transitional l-shaped dedicated laundry room in Jacksonville with an undermount sink, shaker cabinets, blue cabinets, a side-by-side washer and dryer, quartz benchtops, grey walls, ceramic floors and white benchtop.
Photo of a large transitional l-shaped dedicated laundry room in Jacksonville with an undermount sink, shaker cabinets, blue cabinets, a side-by-side washer and dryer, quartz benchtops, grey walls, ceramic floors and white benchtop.
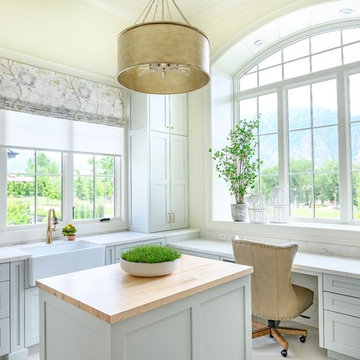
Design ideas for a country u-shaped utility room in Salt Lake City with a farmhouse sink, shaker cabinets, grey cabinets and white benchtop.
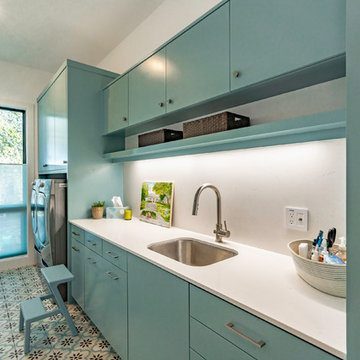
Our inspiration for this home was an updated and refined approach to Frank Lloyd Wright’s “Prairie-style”; one that responds well to the harsh Central Texas heat. By DESIGN we achieved soft balanced and glare-free daylighting, comfortable temperatures via passive solar control measures, energy efficiency without reliance on maintenance-intensive Green “gizmos” and lower exterior maintenance.
The client’s desire for a healthy, comfortable and fun home to raise a young family and to accommodate extended visitor stays, while being environmentally responsible through “high performance” building attributes, was met. Harmonious response to the site’s micro-climate, excellent Indoor Air Quality, enhanced natural ventilation strategies, and an elegant bug-free semi-outdoor “living room” that connects one to the outdoors are a few examples of the architect’s approach to Green by Design that results in a home that exceeds the expectations of its owners.
Photo by Mark Adams Media

There’s one trend the design world can’t get enough of in 2023: wallpaper!
Designers & homeowners alike aren’t shying away from bold patterns & colors this year.
Which wallpaper is your favorite? Comment a ? for the laundry room & a ? for the closet!

The owners of this beautiful 1908 NE Portland home wanted to breathe new life into their unfinished basement and dysfunctional main-floor bathroom and mudroom. Our goal was to create comfortable and practical spaces, while staying true to the preferences of the homeowners and age of the home.
The existing half bathroom and mudroom were situated in what was originally an enclosed back porch. The homeowners wanted to create a full bathroom on the main floor, along with a functional mudroom off the back entrance. Our team completely gutted the space, reframed the walls, leveled the flooring, and installed upgraded amenities, including a solid surface shower, custom cabinetry, blue tile and marmoleum flooring, and Marvin wood windows.
In the basement, we created a laundry room, designated workshop and utility space, and a comfortable family area to shoot pool. The renovated spaces are now up-to-code with insulated and finished walls, heating & cooling, epoxy flooring, and refurbished windows.
The newly remodeled spaces achieve the homeowner's desire for function, comfort, and to preserve the unique quality & character of their 1908 residence.
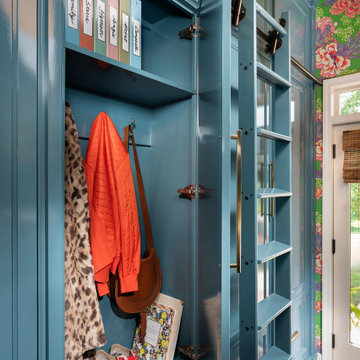
Design ideas for a mid-sized traditional galley utility room in Other with an undermount sink, blue cabinets, quartz benchtops, blue splashback, subway tile splashback, blue walls, dark hardwood floors, a side-by-side washer and dryer, white benchtop and wallpaper.
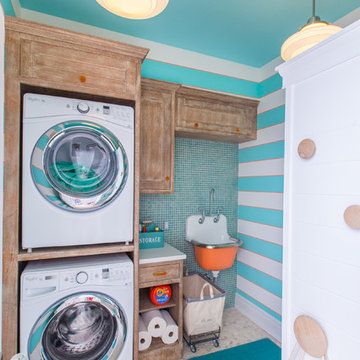
Plumbing Fixtures through Weinstein Supply Egg Harbor Township, NJ
Design through Summer House Design Group
Construction by D.L. Miner Construction
This is an example of a mid-sized eclectic single-wall dedicated laundry room in Philadelphia with a farmhouse sink, recessed-panel cabinets, quartz benchtops, blue walls, a stacked washer and dryer, porcelain floors, beige floor and medium wood cabinets.
This is an example of a mid-sized eclectic single-wall dedicated laundry room in Philadelphia with a farmhouse sink, recessed-panel cabinets, quartz benchtops, blue walls, a stacked washer and dryer, porcelain floors, beige floor and medium wood cabinets.
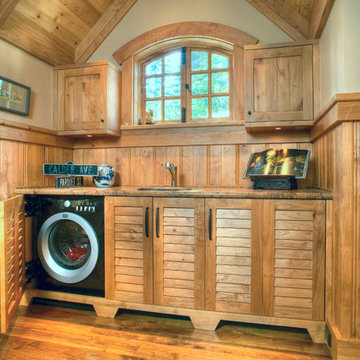
This is an exposed laundry area at the top of the hall stairs - the louvered doors hide the washer and dryer!
Photo Credit - Bruce Schneider Photography
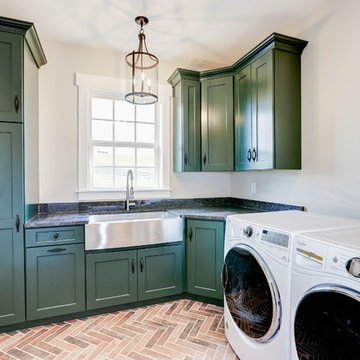
Inspiration for a transitional l-shaped laundry room in DC Metro with a farmhouse sink, shaker cabinets, green cabinets, a side-by-side washer and dryer, brown floor, grey benchtop and grey walls.
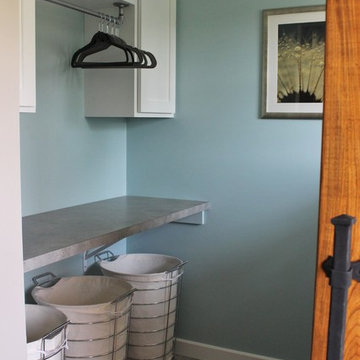
After going through the tragedy of losing their home to a fire, Cherie Miller of CDH Designs and her family were having a difficult time finding a home they liked on a large enough lot. They found a builder that would work with their needs and incredibly small budget, even allowing them to do much of the work themselves. Cherie not only designed the entire home from the ground up, but she and her husband also acted as Project Managers. They custom designed everything from the layout of the interior - including the laundry room, kitchen and bathrooms; to the exterior. There's nothing in this home that wasn't specified by them.
CDH Designs
15 East 4th St
Emporium, PA 15834
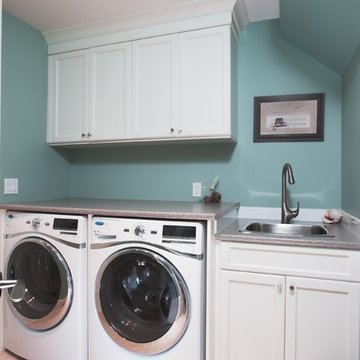
Floorplan completely reworked to allow separate spaces for different family members
Open concept living allows for common gathering space
Completely relocated, reconfigured kitchen
New larger, more functional space - allows easy accessibility for 2+ cooks
Kitchen faces north, so added numerous windows, large patio French doors for more natural light.
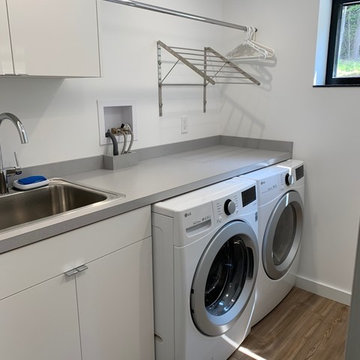
Design ideas for a mid-sized modern galley dedicated laundry room in Burlington with flat-panel cabinets, white cabinets, white walls, vinyl floors, a side-by-side washer and dryer and grey benchtop.
All Cabinet Finishes Turquoise Laundry Room Design Ideas
2