Turquoise Laundry Room Design Ideas with Grey Benchtop
Refine by:
Budget
Sort by:Popular Today
1 - 20 of 28 photos
Item 1 of 3
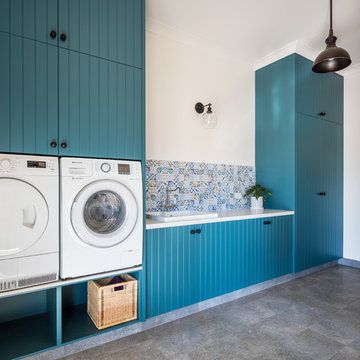
Lovely tongue & groove farmhouse doors with black knobs. Benchtop is Caesarstone Fresh Concrete.
This is an example of a country laundry room in Perth with a drop-in sink, louvered cabinets, green cabinets, quartz benchtops, multi-coloured walls, a side-by-side washer and dryer and grey benchtop.
This is an example of a country laundry room in Perth with a drop-in sink, louvered cabinets, green cabinets, quartz benchtops, multi-coloured walls, a side-by-side washer and dryer and grey benchtop.
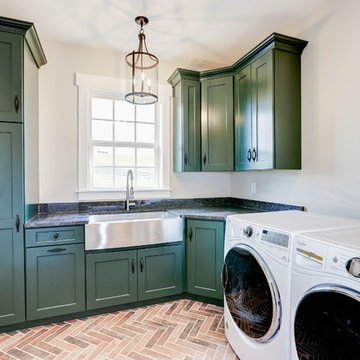
Inspiration for a transitional l-shaped laundry room in DC Metro with a farmhouse sink, shaker cabinets, green cabinets, a side-by-side washer and dryer, brown floor, grey benchtop and grey walls.
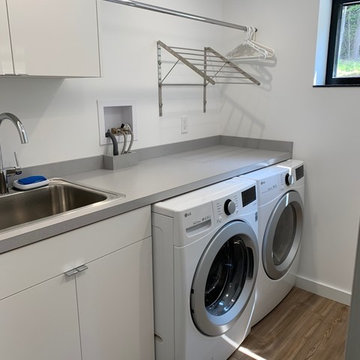
Design ideas for a mid-sized modern galley dedicated laundry room in Burlington with flat-panel cabinets, white cabinets, white walls, vinyl floors, a side-by-side washer and dryer and grey benchtop.
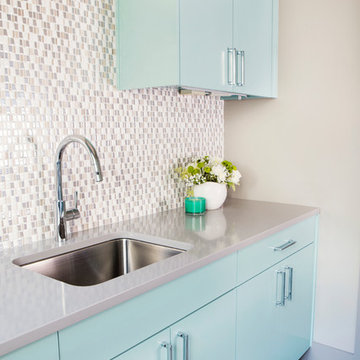
Mia Baxter Smail
Design ideas for a mid-sized transitional l-shaped dedicated laundry room in Austin with an undermount sink, flat-panel cabinets, turquoise cabinets, solid surface benchtops, porcelain floors, brown floor, grey benchtop and beige walls.
Design ideas for a mid-sized transitional l-shaped dedicated laundry room in Austin with an undermount sink, flat-panel cabinets, turquoise cabinets, solid surface benchtops, porcelain floors, brown floor, grey benchtop and beige walls.

The light filled laundry room is punctuated with black and gold accents, a playful floor tile pattern and a large dog shower. The U-shaped laundry room features plenty of counter space for folding clothes and ample cabinet storage. A mesh front drying cabinet is the perfect spot to hang clothes to dry out of sight. The "drop zone" outside of the laundry room features a countertop beside the garage door for leaving car keys and purses. Under the countertop, the client requested an open space to fit a large dog kennel to keep it tucked away out of the walking area. The room's color scheme was pulled from the fun floor tile and works beautifully with the nearby kitchen and pantry.

Design ideas for a beach style dedicated laundry room in Other with a drop-in sink, shaker cabinets, grey cabinets, grey splashback, shiplap splashback, blue walls, a side-by-side washer and dryer and grey benchtop.

The brief was for multipurpose space that is the Laundry come craft room. The double barn door in Dulux Deep Aqua opens into the room, with polished concrete floors, white cabinetry and sliding exterior door. Fold out table integrated into the joinery can be used to fold clothes or double as a craft desk, then tuck away neatly. Dulux White duck half to walls in Laundry and hallway
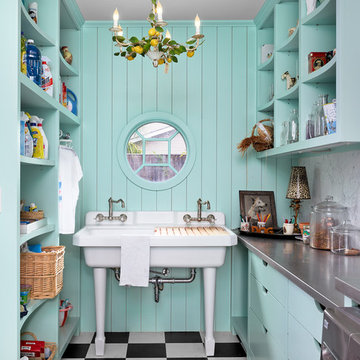
Photo of a small eclectic u-shaped utility room in Houston with open cabinets, stainless steel benchtops, a side-by-side washer and dryer, multi-coloured floor, grey benchtop and an utility sink.

Laundry room and Butler's Pantry at @sthcoogeebeachhouse
Photo of a mid-sized transitional galley utility room in Sydney with a farmhouse sink, shaker cabinets, white cabinets, marble benchtops, grey splashback, shiplap splashback, white walls, porcelain floors, a stacked washer and dryer, grey floor, grey benchtop, recessed and panelled walls.
Photo of a mid-sized transitional galley utility room in Sydney with a farmhouse sink, shaker cabinets, white cabinets, marble benchtops, grey splashback, shiplap splashback, white walls, porcelain floors, a stacked washer and dryer, grey floor, grey benchtop, recessed and panelled walls.
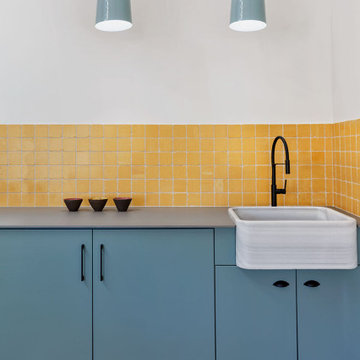
La zona de lavadero, con su lavadora y secadora, está perfectamente integrada en el espacio con unos muebles diseñados y lacados a medida. La clienta es una enamorada de los detalles vintage y encargamos para tal efecto una pila de mármol macael para integrarlo sobre una encimera de porcelánico de una pieza. Enmarcando el conjunto, instalamos unos azulejos rústicos en color mostaza.

Our Austin studio decided to go bold with this project by ensuring that each space had a unique identity in the Mid-Century Modern style bathroom, butler's pantry, and mudroom. We covered the bathroom walls and flooring with stylish beige and yellow tile that was cleverly installed to look like two different patterns. The mint cabinet and pink vanity reflect the mid-century color palette. The stylish knobs and fittings add an extra splash of fun to the bathroom.
The butler's pantry is located right behind the kitchen and serves multiple functions like storage, a study area, and a bar. We went with a moody blue color for the cabinets and included a raw wood open shelf to give depth and warmth to the space. We went with some gorgeous artistic tiles that create a bold, intriguing look in the space.
In the mudroom, we used siding materials to create a shiplap effect to create warmth and texture – a homage to the classic Mid-Century Modern design. We used the same blue from the butler's pantry to create a cohesive effect. The large mint cabinets add a lighter touch to the space.
---
Project designed by the Atomic Ranch featured modern designers at Breathe Design Studio. From their Austin design studio, they serve an eclectic and accomplished nationwide clientele including in Palm Springs, LA, and the San Francisco Bay Area.
For more about Breathe Design Studio, see here: https://www.breathedesignstudio.com/
To learn more about this project, see here: https://www.breathedesignstudio.com/atomic-ranch
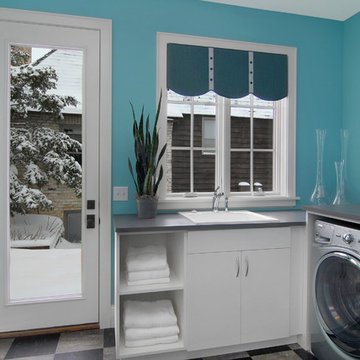
Photography by VHT
Inspiration for a contemporary laundry room in Minneapolis with white cabinets, grey floor and grey benchtop.
Inspiration for a contemporary laundry room in Minneapolis with white cabinets, grey floor and grey benchtop.
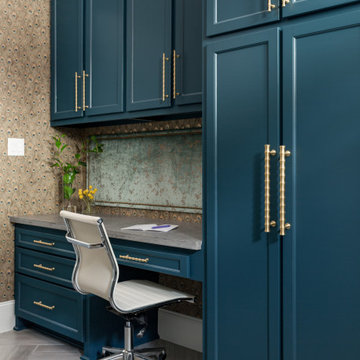
Mid-sized transitional l-shaped utility room in Houston with a single-bowl sink, shaker cabinets, blue cabinets, granite benchtops, multi-coloured walls, ceramic floors, a side-by-side washer and dryer, grey floor, grey benchtop and wallpaper.
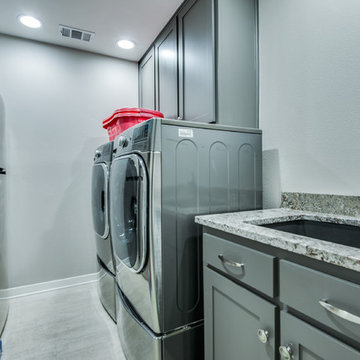
Whole house remodel Dallas, TX 2019
This is an example of a small transitional galley utility room in Dallas with an undermount sink, shaker cabinets, grey cabinets, granite benchtops, white walls, porcelain floors, a side-by-side washer and dryer, grey floor and grey benchtop.
This is an example of a small transitional galley utility room in Dallas with an undermount sink, shaker cabinets, grey cabinets, granite benchtops, white walls, porcelain floors, a side-by-side washer and dryer, grey floor and grey benchtop.
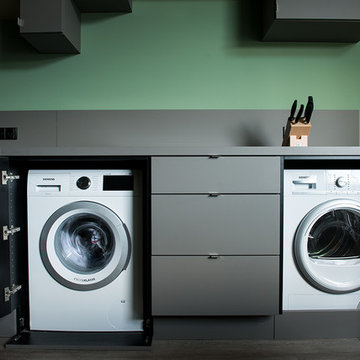
Ulrike Harbach
Photo of an expansive contemporary l-shaped laundry room in Dortmund with a drop-in sink, flat-panel cabinets, grey cabinets, wood benchtops, grey splashback, timber splashback, light hardwood floors, beige floor and grey benchtop.
Photo of an expansive contemporary l-shaped laundry room in Dortmund with a drop-in sink, flat-panel cabinets, grey cabinets, wood benchtops, grey splashback, timber splashback, light hardwood floors, beige floor and grey benchtop.
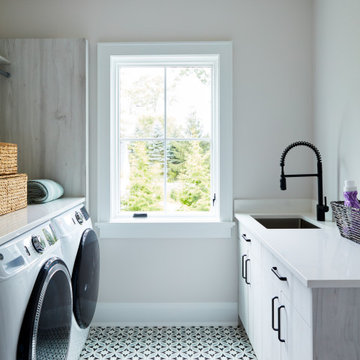
Photo of a small transitional galley dedicated laundry room in New York with an undermount sink, flat-panel cabinets, grey cabinets, quartz benchtops, grey walls, porcelain floors, a side-by-side washer and dryer, multi-coloured floor and grey benchtop.
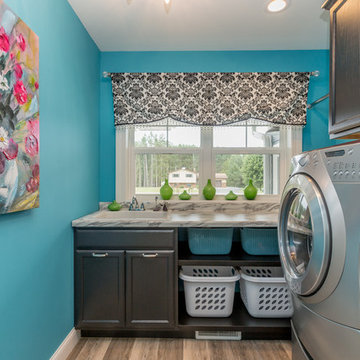
Stacy Koshak
Transitional l-shaped dedicated laundry room in Other with a drop-in sink, recessed-panel cabinets, black cabinets, blue walls, light hardwood floors, a side-by-side washer and dryer, beige floor and grey benchtop.
Transitional l-shaped dedicated laundry room in Other with a drop-in sink, recessed-panel cabinets, black cabinets, blue walls, light hardwood floors, a side-by-side washer and dryer, beige floor and grey benchtop.
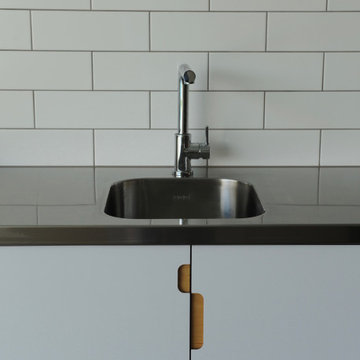
Photo of a modern dedicated laundry room in Gold Coast - Tweed with an integrated sink, white cabinets, stainless steel benchtops, white splashback, subway tile splashback, white walls, porcelain floors, grey floor and grey benchtop.
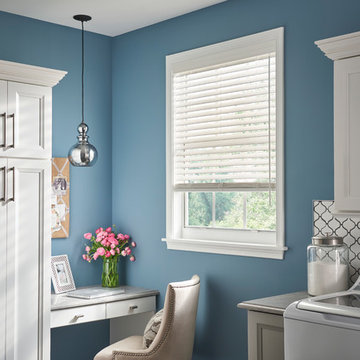
This is an example of a large contemporary u-shaped utility room in Atlanta with recessed-panel cabinets, white cabinets, marble benchtops, blue walls, a side-by-side washer and dryer and grey benchtop.
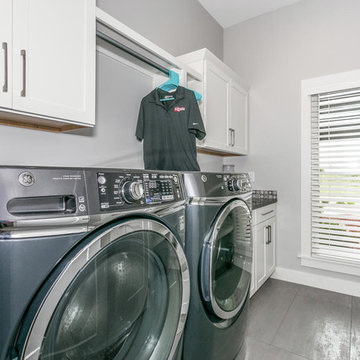
AEV
Design ideas for a mid-sized modern galley dedicated laundry room in Wichita with shaker cabinets, white cabinets, laminate benchtops, grey walls, ceramic floors, a side-by-side washer and dryer, grey floor and grey benchtop.
Design ideas for a mid-sized modern galley dedicated laundry room in Wichita with shaker cabinets, white cabinets, laminate benchtops, grey walls, ceramic floors, a side-by-side washer and dryer, grey floor and grey benchtop.
Turquoise Laundry Room Design Ideas with Grey Benchtop
1