Turquoise Living Room Design Photos
Refine by:
Budget
Sort by:Popular Today
41 - 60 of 218 photos
Item 1 of 3
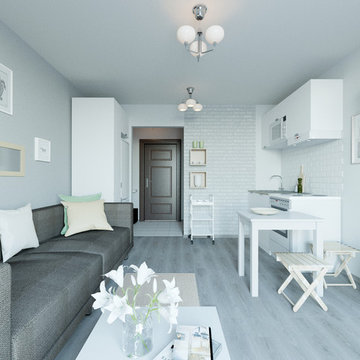
Inspiration for a small scandinavian open concept living room in Other with grey walls, laminate floors, a freestanding tv and grey floor.
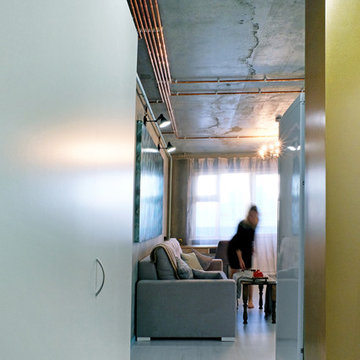
Фото:Олег Сыроквашин
Design ideas for a small industrial living room in Novosibirsk with laminate floors and white floor.
Design ideas for a small industrial living room in Novosibirsk with laminate floors and white floor.
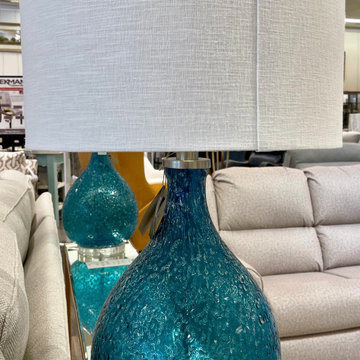
This is the "Eline" table lamp has a heavily textured seeded glass base in bright cerulean blue with elegant crystal accents and brushed nickel details. The hardback drum shade is white linen fabric. #28209-1
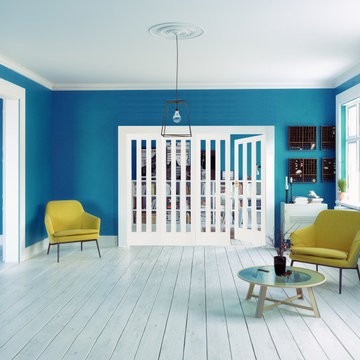
White Aston Clear Glass Bifold Door System from Green Tree Doors. Added to a room with white floors and a bold wall really makes this system the focal point of a room.
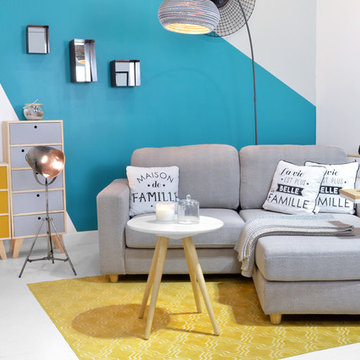
Notre canapé Rabat et nos meubles Soula
Photo of a small scandinavian living room in Paris.
Photo of a small scandinavian living room in Paris.
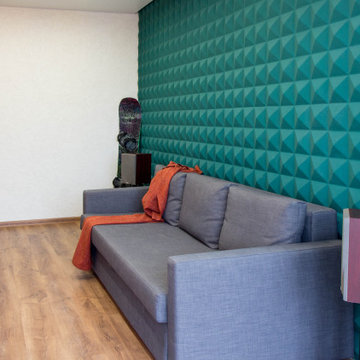
Квартира студия
Design ideas for a small industrial living room in Other with white walls, laminate floors and a wall-mounted tv.
Design ideas for a small industrial living room in Other with white walls, laminate floors and a wall-mounted tv.
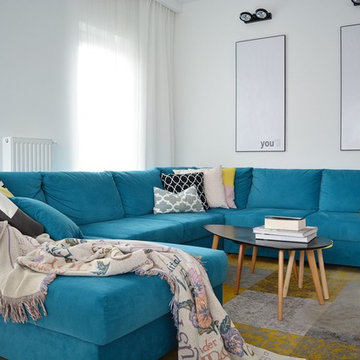
Marcin Wyszomirski
Inspiration for a mid-sized scandinavian open concept living room in Other with white walls, light hardwood floors, no fireplace and a wall-mounted tv.
Inspiration for a mid-sized scandinavian open concept living room in Other with white walls, light hardwood floors, no fireplace and a wall-mounted tv.
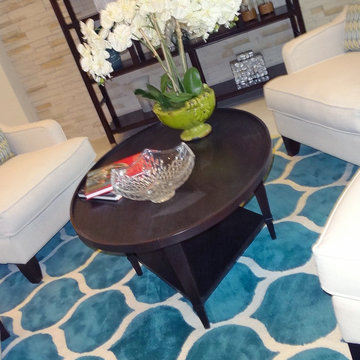
A brightly colored carpet can add a focal point to a neutral room and is more easily changed out than paint. Accessories can also lend a flavor to a room.
http://www.arthurrutenberghomes.com/
arthur rutenberg homes
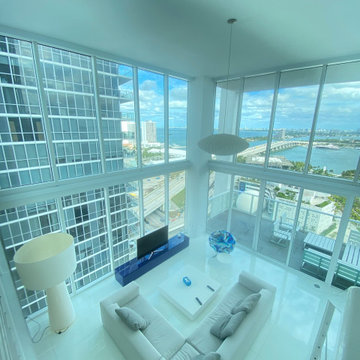
Interior Design , Furnishing and Accessorizing for an existing condo in 10 Museum in Miami, FL.
Large modern loft-style living room in Miami with white walls, porcelain floors, a freestanding tv and white floor.
Large modern loft-style living room in Miami with white walls, porcelain floors, a freestanding tv and white floor.
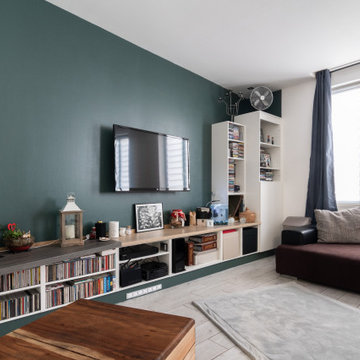
Pour cacher le mur du salon qui n'est pas perpendiculaire, nous avons joué avec les profondeurs de meubles et la couleur
Inspiration for a mid-sized contemporary living room in Lille with green walls, terra-cotta floors, no fireplace and a wall-mounted tv.
Inspiration for a mid-sized contemporary living room in Lille with green walls, terra-cotta floors, no fireplace and a wall-mounted tv.
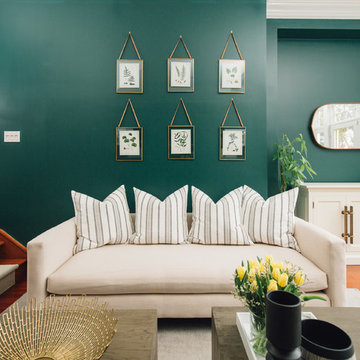
Simple doesn’t have to be boring, especially when your backyard is a lush ravine. This was the name of the game when it came to this traditional cottage-style house, with a contemporary flare. Emphasizing the great bones of the house with a simple pallet and contrasting trim helps to accentuate the high ceilings and classic mouldings, While adding saturated colours, and bold graphic wall murals brings lots of character to the house. This growing family now has the perfectly layered home, with plenty of their personality shining through.
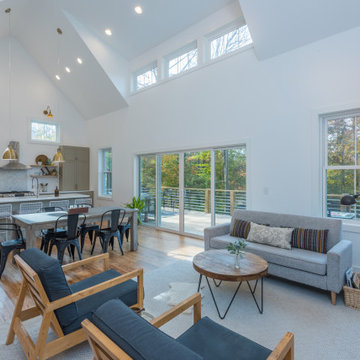
Open floor plan. Dining and living room. Eucalyptus Bamboo flooring, white walls and trim. Large sliding door.
Inspiration for a small transitional open concept living room in Other with white walls, bamboo floors, a standard fireplace and brown floor.
Inspiration for a small transitional open concept living room in Other with white walls, bamboo floors, a standard fireplace and brown floor.
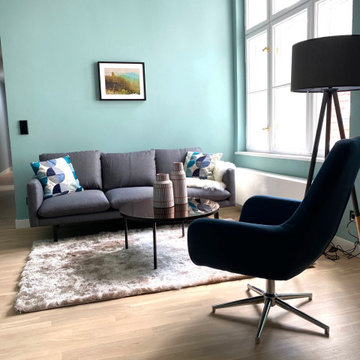
Design ideas for a large scandinavian enclosed living room in Berlin with blue walls.
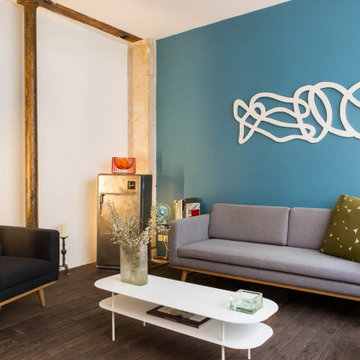
Travail sur l'éclairage, nouveau mobilier, jeu sur les couleurs et les matériaux... Découvrez la métamorphose complète et en profondeur d'une pièce à vivre en rez-de-chaussée sur impasse.
Sophie habite un loft de 62 m² en rez-de-chaussée, donnant directement sur une impasse parisienne. Avant de l’acquérir et d'en faire son home sweet home, le lieu a fait office de mercerie, pour être ensuite abandonné et devenir un squat. Autant dire qu'elle y a effectué des travaux avant de poser ses valises ! Mais au bout de quelques années, l'envie de changements se fait ressentir, notamment au niveau de la pièce à vivre.
Pour établir le diagnostic des changements à opérer, il a d'abord fallu partir des besoins de Sophie. Malgré la présence de grandes baies vitrées, façon verrières d'atelier, la luminosité manquait. Les peintures n'avaient jamais été refaites depuis l'acquisition de l'appartement et certaines pièces du mobilier de Sophie, en dépit de leur qualité, ne s'avéraient pas très pratiques. Enfin, Sophie avait besoin d'un espace bureau digne de ce nom, doté de quelques rangements.
Travail sur l'éclairage, amélioration de la circulation, nouvel agencement du mobilier, jeu sur les couleurs et les matériaux : découvrez toutes les facettes d'une métamorphose complète et en profondeur.
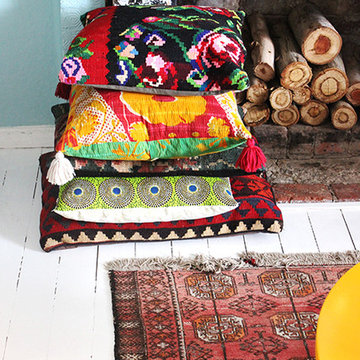
Paula Mills
Design ideas for a mid-sized eclectic living room in Melbourne with painted wood floors and a wood fireplace surround.
Design ideas for a mid-sized eclectic living room in Melbourne with painted wood floors and a wood fireplace surround.
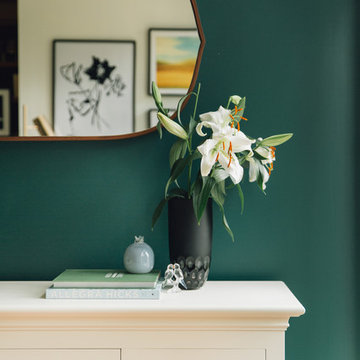
Simple doesn’t have to be boring, especially when your backyard is a lush ravine. This was the name of the game when it came to this traditional cottage-style house, with a contemporary flare. Emphasizing the great bones of the house with a simple pallet and contrasting trim helps to accentuate the high ceilings and classic mouldings, While adding saturated colours, and bold graphic wall murals brings lots of character to the house. This growing family now has the perfectly layered home, with plenty of their personality shining through.
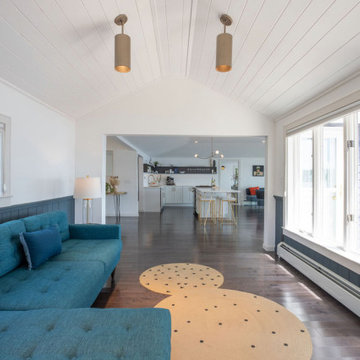
The open plan home leads seamlessly from the kitchen to this great social area. A comfortable seating area for coffee and cake or wine and nibbles on an evening and also a hanging chair, great for reading a book or watching the waterfront traffic sail by.
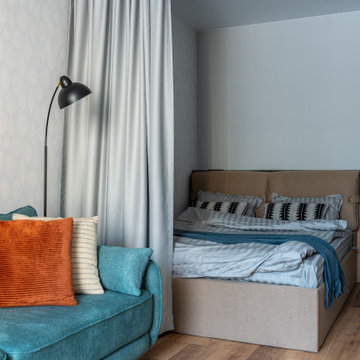
Small contemporary living room in Other with grey walls, laminate floors and wallpaper.
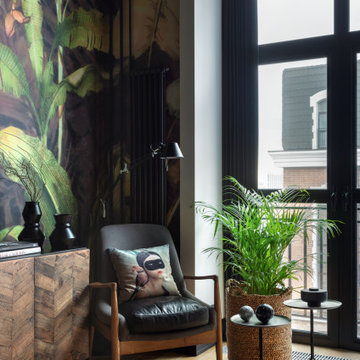
This is an example of a small industrial loft-style living room in Moscow with multi-coloured walls, light hardwood floors, a wall-mounted tv and beige floor.
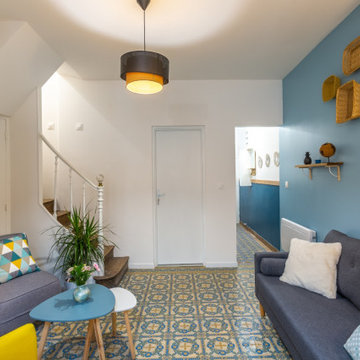
L'inspiration pour la déco est partie des carreaux de ciment des sols.
Armoire sur-mesure Leroy Merlin
Canapé But, Tables basses scandinaves restauré par L'atelier Crisalide, fauteuil jaune Auchan, Fauteuil gris Conforama et la petite décoration : Confo, Gifi, Action, Paniers Emmaus, étagères en palette La Brocante Permanente à Camon (80) Suspension Leroy Merlin
Turquoise Living Room Design Photos
3