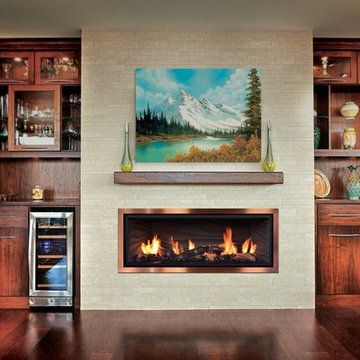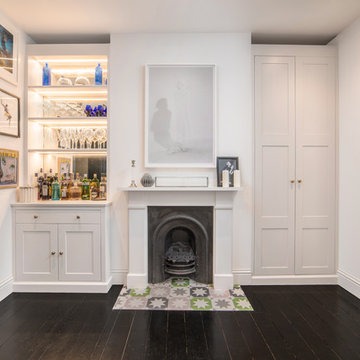Turquoise Living Room Design Photos with a Home Bar
Refine by:
Budget
Sort by:Popular Today
1 - 20 of 80 photos
Item 1 of 3
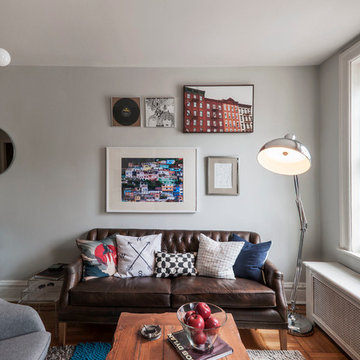
A pre-war West Village bachelor pad inspired by classic mid-century modern designs, mixed with some industrial, traveled, and street style influences. Our client took inspiration from both his travels as well as his city (NY!), and we really wanted to incorporate that into the design. For the living room we painted the walls a warm but light grey, and we mixed some more rustic furniture elements, (like the reclaimed wood coffee table) with some classic mid-century pieces (like the womb chair) to create a multi-functional kitchen/living/dining space. Using a versatile kitchen cart with a mirror above it, we created a small bar area, which was definitely on our client's wish list!
Photos by Matthew Williams

Living: pavimento originale in quadrotti di rovere massello; arredo vintage unito ad arredi disegnati su misura (panca e mobile bar) Tavolo in vetro con gambe anni 50; sedie da regista; divano anni 50 con nuovo tessuto blu/verde in armonia con il colore blu/verde delle pareti. Poltroncine anni 50 danesi; camino originale. Lampada tavolo originale Albini.
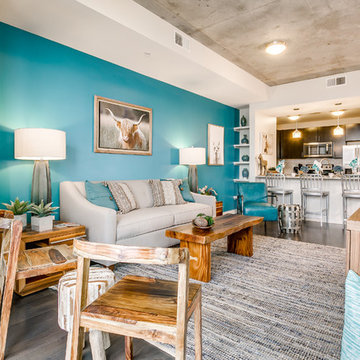
The living room is the centerpiece for this farm animal chic apartment, blending urban, modern & rustic in a uniquely Dallas feel.
Photography by Anthony Ford Photography and Tourmaxx Real Estate Media
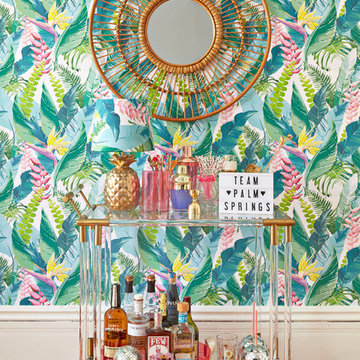
photos: Kyle Born
This is an example of a large eclectic enclosed living room in New York with a home bar, blue walls, light hardwood floors, a standard fireplace, no tv and brown floor.
This is an example of a large eclectic enclosed living room in New York with a home bar, blue walls, light hardwood floors, a standard fireplace, no tv and brown floor.
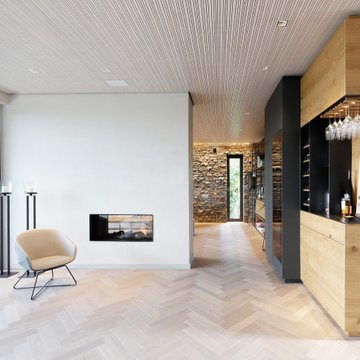
Sorgfältig ausgewählte Materialien wie die heimische Eiche, Lehmputz an den Wänden sowie eine Holzakustikdecke prägen dieses Interior. Hier wurde nichts dem Zufall überlassen, sondern alles integriert sich harmonisch. Die hochwirksame Akustikdecke von Lignotrend sowie die hochwertige Beleuchtung von Erco tragen zum guten Raumgefühl bei. Was halten Sie von dem Tunnelkamin? Er verbindet das Esszimmer mit dem Wohnzimmer.
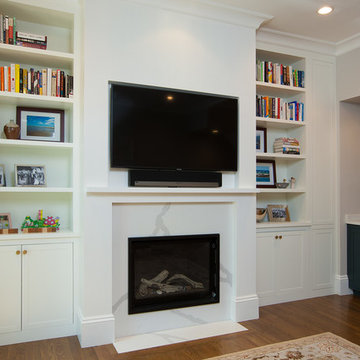
Brownstone family room remodel: custom built-in bookshelves custom wet bar with forest green cabinets, glass upper cabinet doors, brass statement hardware. Ventless fireplace with custom marble surround. Wall-mounted television. White bookcase and storage with white crown molding and hardwood flooring.
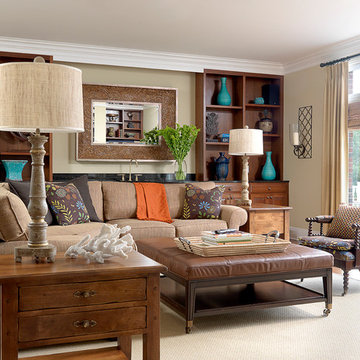
Alise O'Brien Photography
Design ideas for a large beach style open concept living room in Other with a home bar, beige walls, medium hardwood floors, a two-sided fireplace, a brick fireplace surround and a built-in media wall.
Design ideas for a large beach style open concept living room in Other with a home bar, beige walls, medium hardwood floors, a two-sided fireplace, a brick fireplace surround and a built-in media wall.
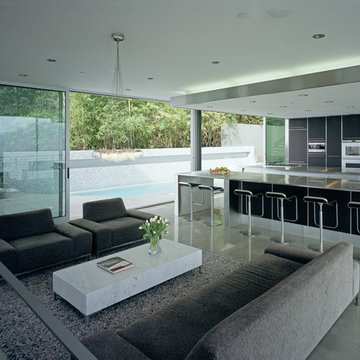
Photo of a mid-sized modern open concept living room in Los Angeles with marble floors and a home bar.
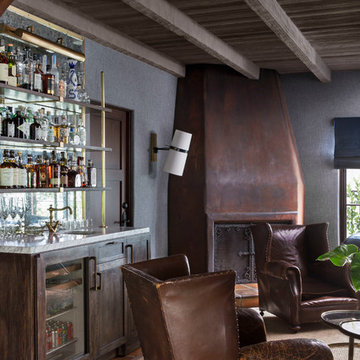
Interior Design: Ryan White Designs
This is an example of an eclectic living room in Los Angeles with a home bar.
This is an example of an eclectic living room in Los Angeles with a home bar.
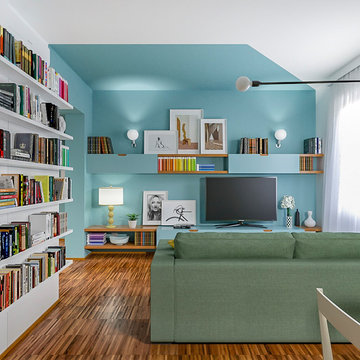
Liadesign
Small contemporary open concept living room with a home bar, multi-coloured walls, dark hardwood floors and a built-in media wall.
Small contemporary open concept living room with a home bar, multi-coloured walls, dark hardwood floors and a built-in media wall.
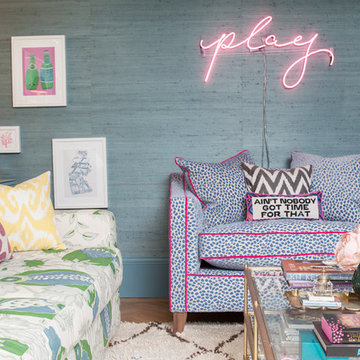
photo by Susie Lowe
Inspiration for an eclectic living room in Edinburgh with blue walls, light hardwood floors and a home bar.
Inspiration for an eclectic living room in Edinburgh with blue walls, light hardwood floors and a home bar.
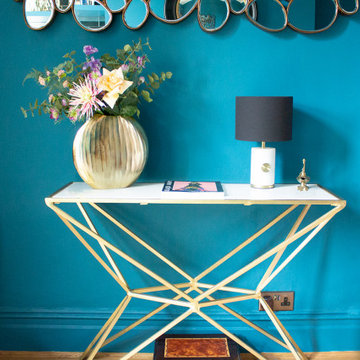
Two Victorian terrace reception rooms have been knocked into one, each has been given its own clearly defined style and function, but together they make a strong style statement. Colours are central to these rooms, with strong teals offset by blush pinks, and they are finished off with antiqued mirrored tiles and brass and gold accents.
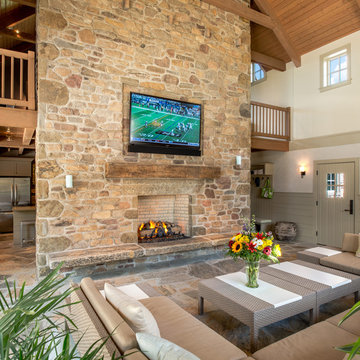
Photographer: Angle Eye Photography
Interior Designer: Callaghan Interior Design
This is an example of a large traditional open concept living room in Philadelphia with a home bar, beige walls, travertine floors, a standard fireplace, a stone fireplace surround and a built-in media wall.
This is an example of a large traditional open concept living room in Philadelphia with a home bar, beige walls, travertine floors, a standard fireplace, a stone fireplace surround and a built-in media wall.
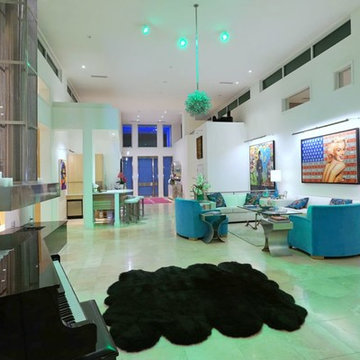
Hoberman orb
Detlev von Kessel for Pix360
Sarasota, FL
Longboat Key, FL
Casey Key, FL
Siesta Key, FL
Venice, FL
Lakewood Ranch, FL
Design ideas for a large modern open concept living room in Tampa with white walls, no fireplace, a home bar, no tv, porcelain floors and beige floor.
Design ideas for a large modern open concept living room in Tampa with white walls, no fireplace, a home bar, no tv, porcelain floors and beige floor.
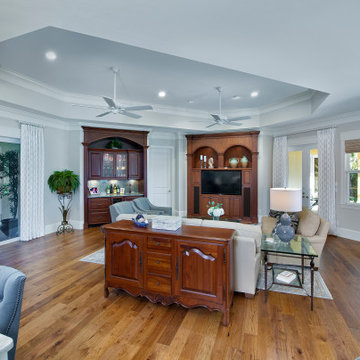
Our clients’ primary goal for this remodel was to tone down the original Mediterranean style design, once popular in the Shadowbrook neighborhood, and replace it with a more contemporary style, lighter finishes, new cabinetry, lighting, and all new appliances.
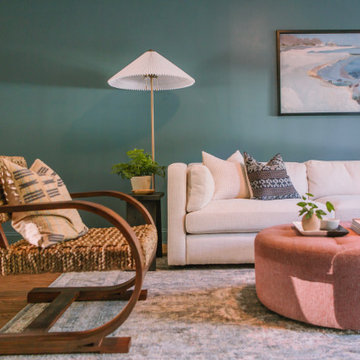
Photo of a mid-sized midcentury open concept living room in Raleigh with a home bar, blue walls, medium hardwood floors and brown floor.
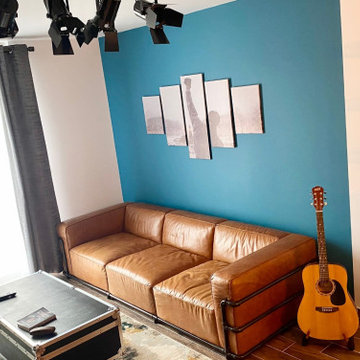
Le 7ème art se pratique souvent avec passion. C'est ce que fait Karl, dans la vie de tous les jours. Il travaille dans l'industrie du cinéma. Mais sa passion, il voulait aussi la vivre chez lui. Il nous a donc contacté au départ pour un conseil couleurs. Puis le conseil s'est prolongé par une shopping liste pour meubler son appartement fraichement acheté. WherDeco, lui a proposé une décoration 100% sur le thème du cinéma avec ce côté industriel et ce bleu qui rappelle la couleur de ses yeux. L'ensemble donne un espace très convivial et chaleureux, où l'on a envie de se poser pour regarder un bon film ou jouer à la PS4 ;-)
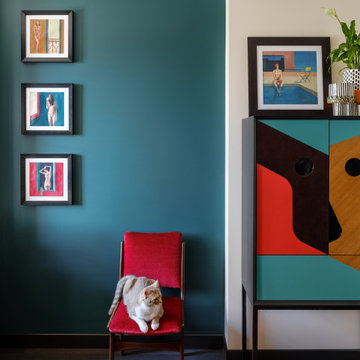
Дизайнер интерьера - Татьяна Архипова, фото - Михаил Лоскутов
Small contemporary open concept living room in Moscow with a home bar, green walls and no tv.
Small contemporary open concept living room in Moscow with a home bar, green walls and no tv.
Turquoise Living Room Design Photos with a Home Bar
1
