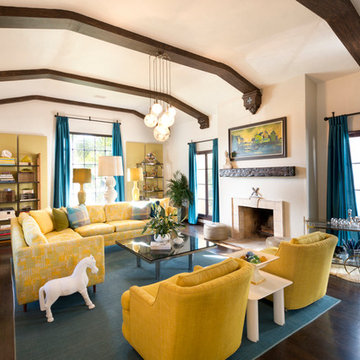Turquoise Living Room Design Photos with White Walls
Refine by:
Budget
Sort by:Popular Today
21 - 40 of 1,148 photos
Item 1 of 3
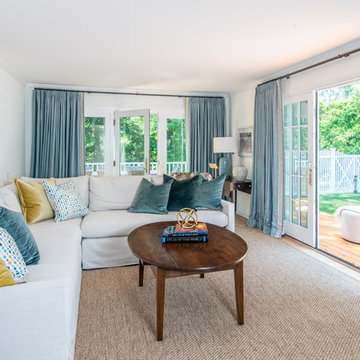
Design ideas for a mid-sized traditional formal enclosed living room in New York with white walls, light hardwood floors, beige floor and no tv.
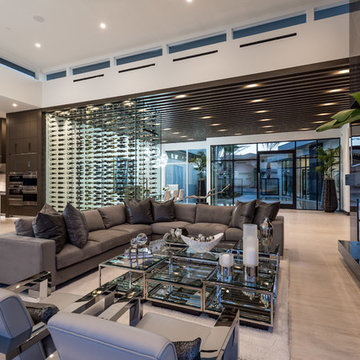
spacious living room with large isokern fireplace and beautiful granite monolith,
Photo of a large contemporary open concept living room in Las Vegas with travertine floors, a standard fireplace, a tile fireplace surround, a wall-mounted tv, white walls and beige floor.
Photo of a large contemporary open concept living room in Las Vegas with travertine floors, a standard fireplace, a tile fireplace surround, a wall-mounted tv, white walls and beige floor.
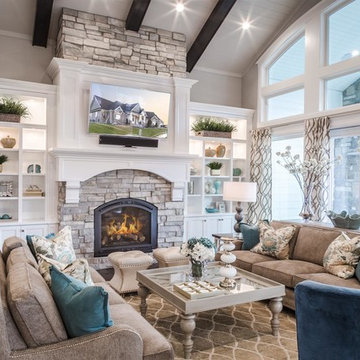
Brad Montgomery tym Homes
Photo of a large transitional open concept living room in Salt Lake City with a standard fireplace, a stone fireplace surround, a wall-mounted tv, white walls, medium hardwood floors and brown floor.
Photo of a large transitional open concept living room in Salt Lake City with a standard fireplace, a stone fireplace surround, a wall-mounted tv, white walls, medium hardwood floors and brown floor.
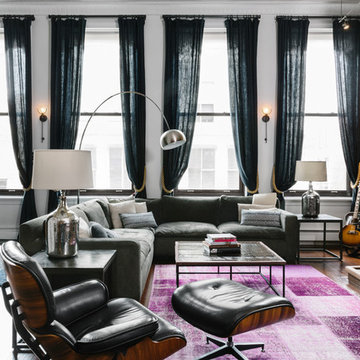
Inspiration for a large contemporary open concept living room in New York with dark hardwood floors, a standard fireplace, a built-in media wall, a music area, white walls and a metal fireplace surround.
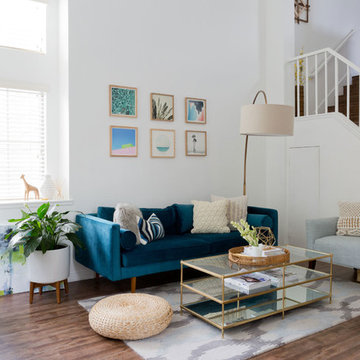
Amy Bartlam
Photo of a small eclectic formal open concept living room in Orange County with white walls, dark hardwood floors, no fireplace and a wall-mounted tv.
Photo of a small eclectic formal open concept living room in Orange County with white walls, dark hardwood floors, no fireplace and a wall-mounted tv.

Mid Century Modern Renovation - nestled in the heart of Arapahoe Acres. This home was purchased as a foreclosure and needed a complete renovation. To complete the renovation - new floors, walls, ceiling, windows, doors, electrical, plumbing and heating system were redone or replaced. The kitchen and bathroom also underwent a complete renovation - as well as the home exterior and landscaping. Many of the original details of the home had not been preserved so Kimberly Demmy Design worked to restore what was intact and carefully selected other details that would honor the mid century roots of the home. Published in Atomic Ranch - Fall 2015 - Keeping It Small.
Daniel O'Connor Photography
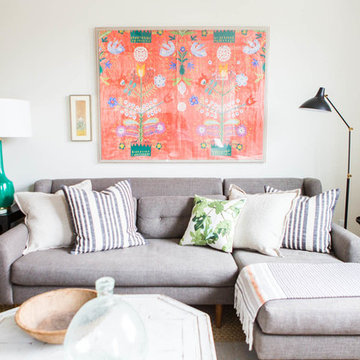
This is an example of an eclectic formal living room in Salt Lake City with white walls.
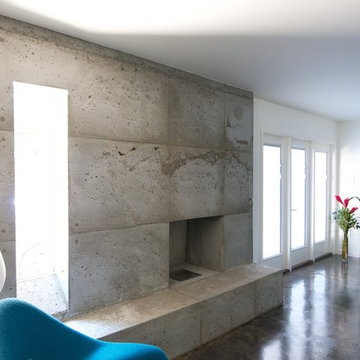
Remodel/ Addition of Ranch style home with RD Architecture. All metalwork, cabinetry, concrete custom built by Built Inc.
This is an example of a contemporary living room in Houston with a concrete fireplace surround and white walls.
This is an example of a contemporary living room in Houston with a concrete fireplace surround and white walls.
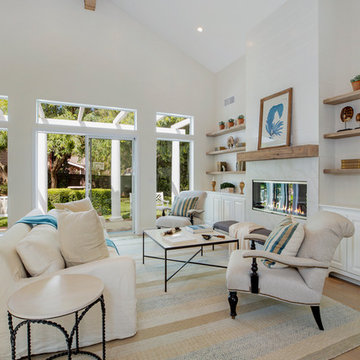
Inspiration for a beach style open concept living room in Santa Barbara with white walls, light hardwood floors and a ribbon fireplace.
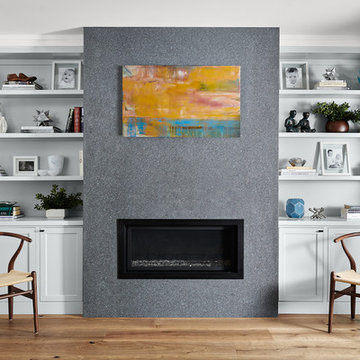
Built-in cabinetry in this living room provides storage and display options on either side of the granite clad fireplace.
Photo: Jean Bai / Konstrukt Photo
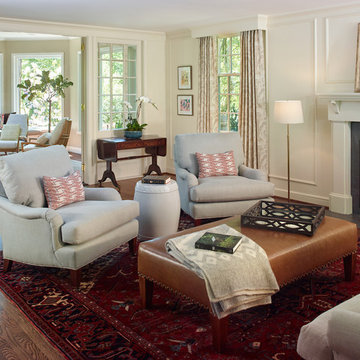
The Living Room furnishings include custom window treatments, Lee Industries arm chairs and sofa, an antique Persian carpet, and a custom leather ottoman. The paint color is Sherwin Williams Antique White.
Project by Portland interior design studio Jenni Leasia Interior Design. Also serving Lake Oswego, West Linn, Vancouver, Sherwood, Camas, Oregon City, Beaverton, and the whole of Greater Portland.
For more about Jenni Leasia Interior Design, click here: https://www.jennileasiadesign.com/
To learn more about this project, click here:
https://www.jennileasiadesign.com/crystal-springs
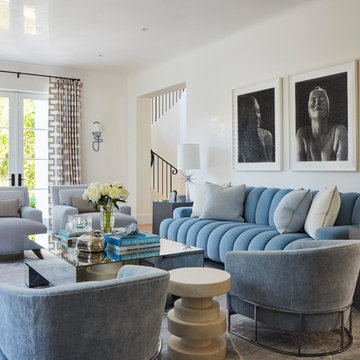
Brantley Photography
Design ideas for a beach style enclosed living room in Miami with white walls.
Design ideas for a beach style enclosed living room in Miami with white walls.
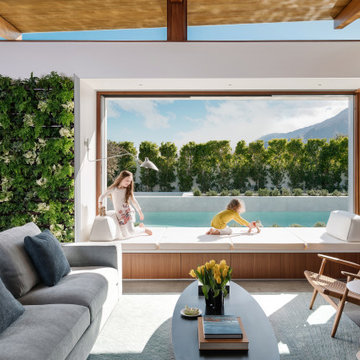
Resource Furniture worked with Turkel Design to furnish Axiom Desert House, a custom-designed, luxury prefab home nestled in sunny Palm Springs. Resource Furniture provided the Square Line Sofa with pull-out end tables; the Raia walnut dining table and Orca dining chairs; the Flex Outdoor modular sofa on the lanai; as well as the Tango Sectional, Swing, and Kali Duo wall beds. These transforming, multi-purpose and small-footprint furniture pieces allow the 1,200-square-foot home to feel and function like one twice the size, without compromising comfort or high-end style. Axiom Desert House made its debut in February 2019 as a Modernism Week Featured Home and gained national attention for its groundbreaking innovations in high-end prefab construction and flexible, sustainable design.
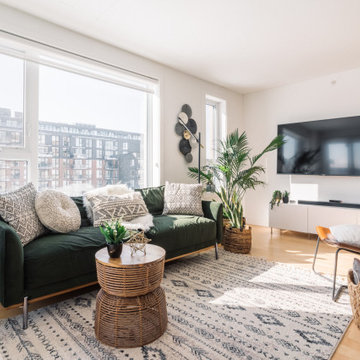
Inspiration for a modern open concept condo with light wood floor, staged in a Boho chic style with tropical plants, dark green sofa, boho accent cushions, boho rug, rattan accent table, African masks
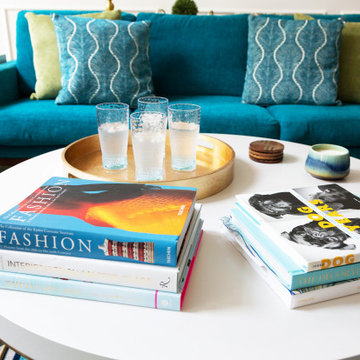
This remodel was for a family moving from Dallas to The Woodlands/Spring Area. They wanted to find a home in the area that they could remodel to their more modern style. Design kid-friendly for two young children and two dogs. You don't have to sacrifice good design for family-friendly
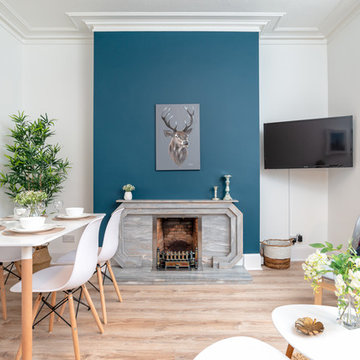
Living room at apartment.
Photography by Niall Hastie Photography
This is an example of a small contemporary living room in Other with white walls, a standard fireplace, a stone fireplace surround, a wall-mounted tv, light hardwood floors and beige floor.
This is an example of a small contemporary living room in Other with white walls, a standard fireplace, a stone fireplace surround, a wall-mounted tv, light hardwood floors and beige floor.
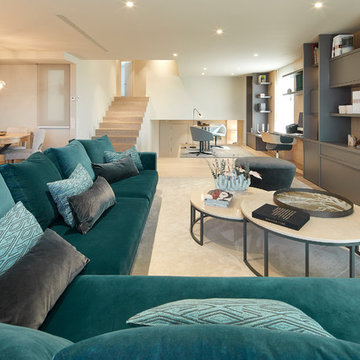
Jordi Miralles
Photo of a modern open concept living room in Barcelona with white walls, light hardwood floors and brown floor.
Photo of a modern open concept living room in Barcelona with white walls, light hardwood floors and brown floor.
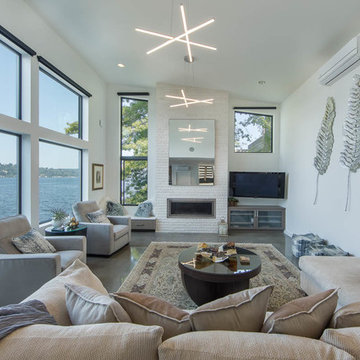
The living room is designed with sloping ceilings up to about 14' tall. The large windows connect the living spaces with the outdoors, allowing for sweeping views of Lake Washington. The north wall of the living room is designed with the fireplace as the focal point.
Design: H2D Architecture + Design
www.h2darchitects.com
#kirklandarchitect
#greenhome
#builtgreenkirkland
#sustainablehome
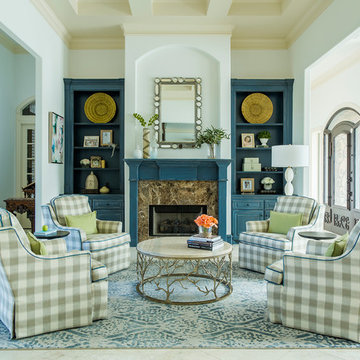
This home is so far removed from how it originally looked when the homeowners purchased it several years ago. Each space was closed off with dark walls and ceilings, insufficient lighting, and few windows.
“I feel so depressed in this space” the wife said during her first interview with the designer. “I need light!”
After removing several walls, adding large expansive picture windows, new lighting, and fresh colors, even before the furnishings arrived, the space was dramatically uplifted. Light floods through the giant windows showing off a gorgeous outdoor landscape and pool.
New furnishings mixed with some existing items define each space and add fun pops of fresh happy colors.
Turquoise Living Room Design Photos with White Walls
2
