Turquoise Living Room Design Photos with Wood
Refine by:
Budget
Sort by:Popular Today
1 - 20 of 38 photos
Item 1 of 3
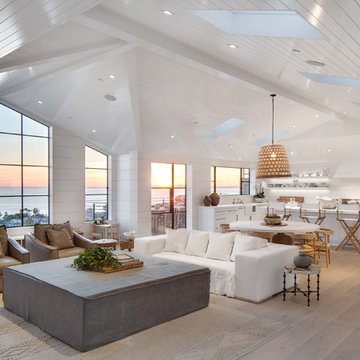
photo by Chad Mellon
Design ideas for a large beach style open concept living room in Orange County with white walls, light hardwood floors, vaulted, wood and planked wall panelling.
Design ideas for a large beach style open concept living room in Orange County with white walls, light hardwood floors, vaulted, wood and planked wall panelling.
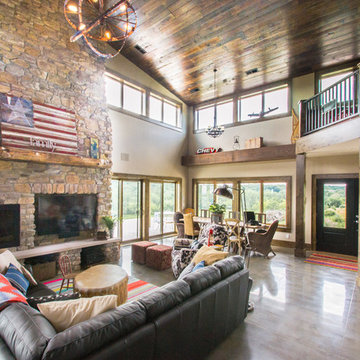
The heavy use of wood and substantial stone allows the room to be a cozy gathering space while keeping it open and filled with natural light.
---
Project by Wiles Design Group. Their Cedar Rapids-based design studio serves the entire Midwest, including Iowa City, Dubuque, Davenport, and Waterloo, as well as North Missouri and St. Louis.
For more about Wiles Design Group, see here: https://wilesdesigngroup.com/
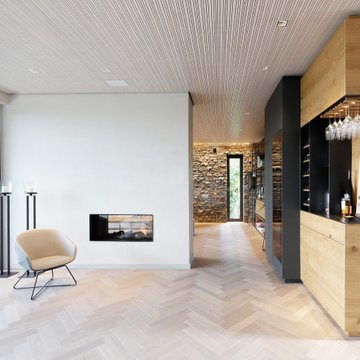
Sorgfältig ausgewählte Materialien wie die heimische Eiche, Lehmputz an den Wänden sowie eine Holzakustikdecke prägen dieses Interior. Hier wurde nichts dem Zufall überlassen, sondern alles integriert sich harmonisch. Die hochwirksame Akustikdecke von Lignotrend sowie die hochwertige Beleuchtung von Erco tragen zum guten Raumgefühl bei. Was halten Sie von dem Tunnelkamin? Er verbindet das Esszimmer mit dem Wohnzimmer.
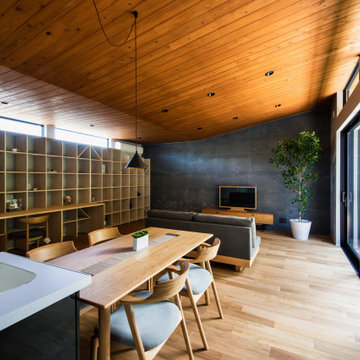
This is an example of a mid-sized asian living room in Other with grey walls, no fireplace, a freestanding tv, beige floor, wood, wallpaper and plywood floors.
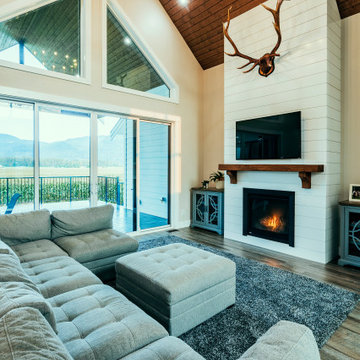
photo by Brice Ferre
This is an example of a large country open concept living room in Vancouver with dark hardwood floors, a standard fireplace, a wall-mounted tv and wood.
This is an example of a large country open concept living room in Vancouver with dark hardwood floors, a standard fireplace, a wall-mounted tv and wood.
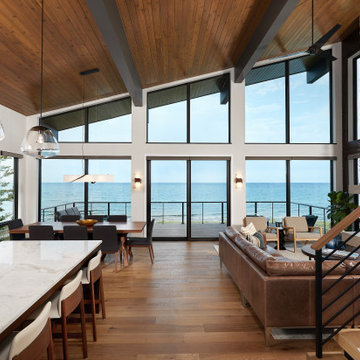
Design ideas for a modern open concept living room in Grand Rapids with white walls, medium hardwood floors, a standard fireplace, brown floor, wood and wood walls.

Inspiration for a country open concept living room in Denver with medium hardwood floors, a standard fireplace, a stone fireplace surround, brown floor, exposed beam, vaulted and wood.

Keeping the original fireplace and darkening the floors created the perfect complement to the white walls.
Design ideas for a mid-sized midcentury open concept living room in New York with a music area, dark hardwood floors, a two-sided fireplace, a stone fireplace surround, black floor and wood.
Design ideas for a mid-sized midcentury open concept living room in New York with a music area, dark hardwood floors, a two-sided fireplace, a stone fireplace surround, black floor and wood.
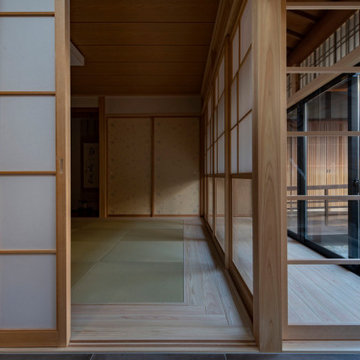
ダイニングから和室を見る。渡り廊下の納戸は格子戸に入替え、エアコン室外機と床暖房熱源機を格納している。
(撮影:山田圭司郎)
Inspiration for a large formal enclosed living room in Other with white walls, tatami floors, no fireplace, no tv, green floor and wood.
Inspiration for a large formal enclosed living room in Other with white walls, tatami floors, no fireplace, no tv, green floor and wood.
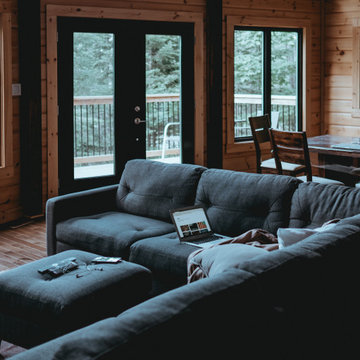
Enhance your cabin vibes with a set of doors that expand the natural light that enters your home. These VistaGrande double doors really can open up your space.
Check out more options with us at ELandELWoodProducts.com
#door #doors #exteriordoors #vistagrande #doubledoors #cabin #cabinvibes #home #house #cabinideas
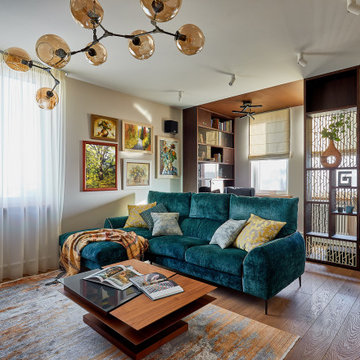
Главной фишкой данного помещения является 3D-панель за телевизором, с вырезанными в темном дереве силуэтами веток.
Сбоку от дивана стена выполнена из декоративной штукатурки, которая реверсом повторяет орнамент центрального акцента помещения. Напротив телевизора выделено много места под журнальный столик, выполненный из теплого дерева и просторный диван изумрудного цвета. Изначально у дивана подразумевалось сделать большой ковер, но из-за большого количества проб, подбор ковра затянулся на большой срок. Однако привезенный дизайнером ковер для фотосъемки настолько вписался в общую картину именно за счет своей текстуры, что было желание непременно оставить такой необычный элемент.
Сама комната сочетает яркие и бежевые тона, однако зона кабинета отделена цветовым решением, она в более темных деревянных текстурах. Насыщенный коричневый оттенок пола и потолка отделяет контрастом данную зону и соответствует вкусам хозяина. Рабочее место отгородили прозрачным резным стеллажом. А в дополнение напротив письменного стола стоит еще один стеллаж индивидуального исполнения из глубокого темного дерева, в котором много секций под документы и книги. Зону над компьютером хорошо освещает подвесной светильник, который, как и почти все освещение в доме, соответствует современному стилю.
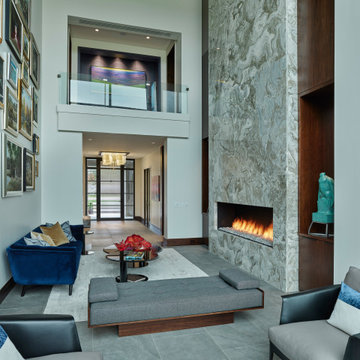
Large contemporary formal enclosed living room in Nashville with white walls, porcelain floors, a ribbon fireplace, a stone fireplace surround, grey floor, wood and wood walls.
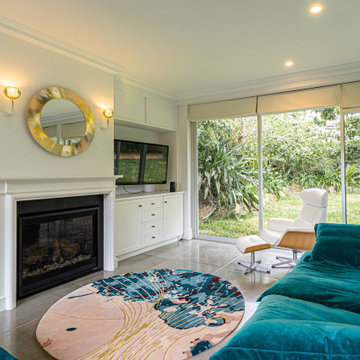
Inspiration for a large contemporary formal enclosed living room in Sydney with beige walls, porcelain floors, a standard fireplace, a metal fireplace surround, a wall-mounted tv, brown floor and wood.
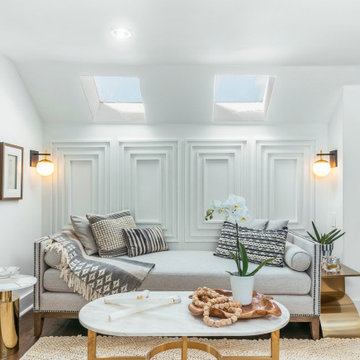
Traditional house in the Lakewood area of Dallas, Texas. The clients love P Town and the east coast and wanted that vibe in their house.
This is an example of a contemporary living room in Dallas with wood.
This is an example of a contemporary living room in Dallas with wood.
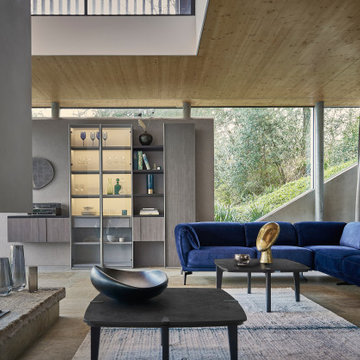
CONDOR sofa collection featuring the aesthetic of a low, modern sofa, with the ultimate comfort & modularity through its adjustable headrests and armrests.
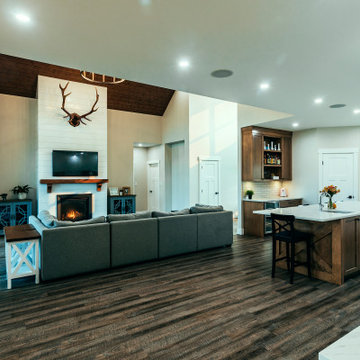
photo by Brice Ferre
This is an example of a large country open concept living room in Vancouver with dark hardwood floors, a standard fireplace, a wall-mounted tv and wood.
This is an example of a large country open concept living room in Vancouver with dark hardwood floors, a standard fireplace, a wall-mounted tv and wood.
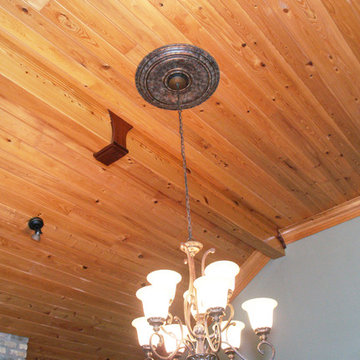
Cypress tongue & groove ceiling by Ted Broussard.
This is an example of a country living room in New Orleans with wood.
This is an example of a country living room in New Orleans with wood.
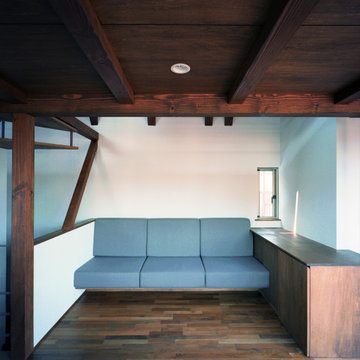
Inspiration for a modern open concept living room in Tokyo with white walls, medium hardwood floors, brown floor, wood and planked wall panelling.
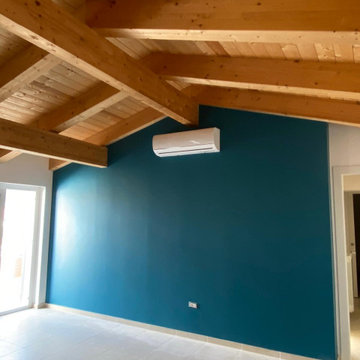
Mansarda - lavori in corso
Photo of a mid-sized contemporary loft-style living room in Other with blue walls, porcelain floors and wood.
Photo of a mid-sized contemporary loft-style living room in Other with blue walls, porcelain floors and wood.
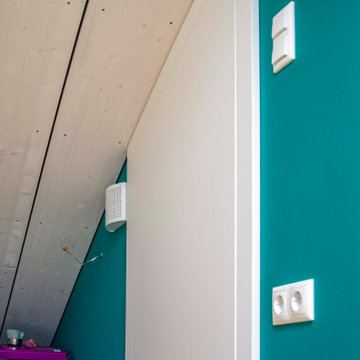
Aufnahmen: Michael Voit
Photo of a scandinavian open concept living room in Munich with medium hardwood floors and wood.
Photo of a scandinavian open concept living room in Munich with medium hardwood floors and wood.
Turquoise Living Room Design Photos with Wood
1