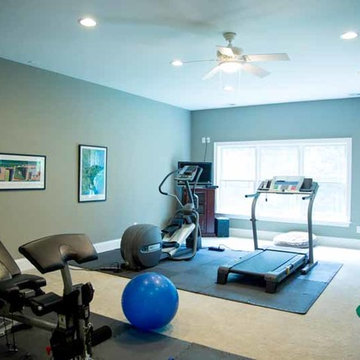Turquoise Multipurpose Gym Design Ideas
Refine by:
Budget
Sort by:Popular Today
41 - 60 of 62 photos
Item 1 of 3
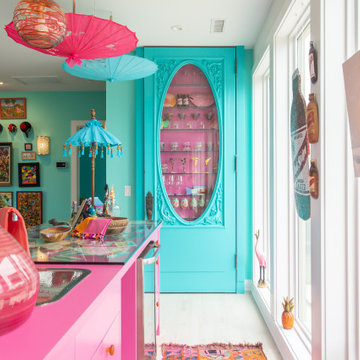
Inspiration for a large eclectic multipurpose gym in Other with blue walls, carpet and blue floor.
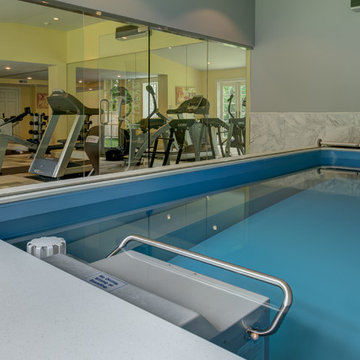
Weaver Images
Design ideas for a mid-sized traditional multipurpose gym in Other with yellow walls and carpet.
Design ideas for a mid-sized traditional multipurpose gym in Other with yellow walls and carpet.
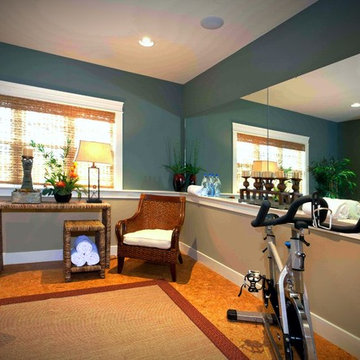
Home gym - Fitness in the comfort of your own home and on your schedule.
Design ideas for an expansive traditional multipurpose gym in Philadelphia with blue walls and cork floors.
Design ideas for an expansive traditional multipurpose gym in Philadelphia with blue walls and cork floors.
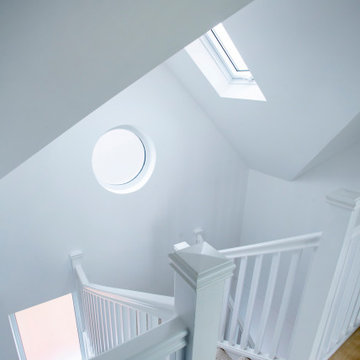
This Loft Conversion in South West London is located at the top of a hill, commanding such a prominent location offers breathtaking, uninterrupted views. To take full advantage of the view the client and designer decided to use floor to ceiling windows across the full width of the dormer to provide panoramic views out. Sliding doors then open onto a balcony to further enjoy the views of the skyline in the distance. The clients have chosen to make the space a home gym and we can see why!
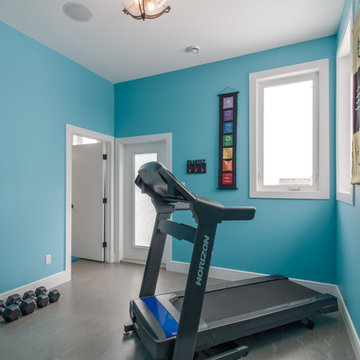
Inspiration for a small transitional multipurpose gym in Calgary with blue walls and vinyl floors.
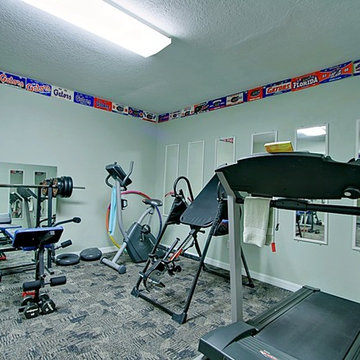
Jim Hays
Inspiration for a mid-sized country multipurpose gym in Orlando with green walls, carpet and multi-coloured floor.
Inspiration for a mid-sized country multipurpose gym in Orlando with green walls, carpet and multi-coloured floor.
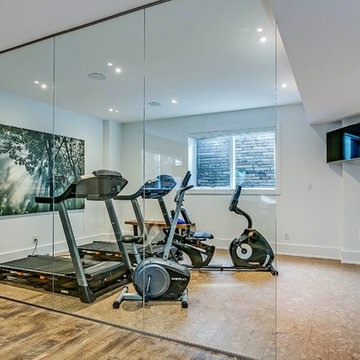
The gym enclosure has 4 panels of 12 mm tempered glass with a 30 x 92 inch door, right hinges and brushed nickel hardware. The flooring is EZ -Cork in Iceberg Caffee Latte.
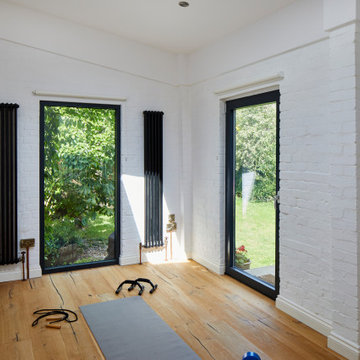
Photo by Chris Snook
Photo of a mid-sized traditional multipurpose gym in London with white walls, medium hardwood floors and brown floor.
Photo of a mid-sized traditional multipurpose gym in London with white walls, medium hardwood floors and brown floor.
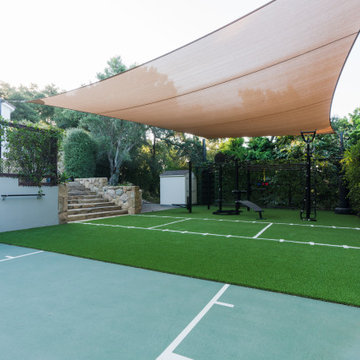
This backyard home gym in Santa Barbara includes sport turf with white lines. This short blade grass is perfect for heavy traffic and weight.
This is an example of a mid-sized multipurpose gym in Santa Barbara with green floor.
This is an example of a mid-sized multipurpose gym in Santa Barbara with green floor.
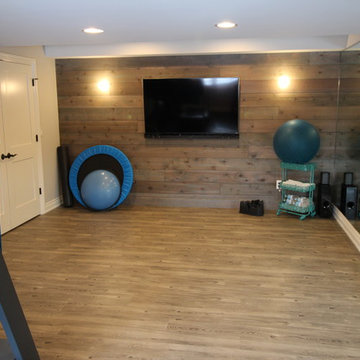
Justyn Nixon
Photo of a mid-sized transitional multipurpose gym in Detroit with grey walls and vinyl floors.
Photo of a mid-sized transitional multipurpose gym in Detroit with grey walls and vinyl floors.
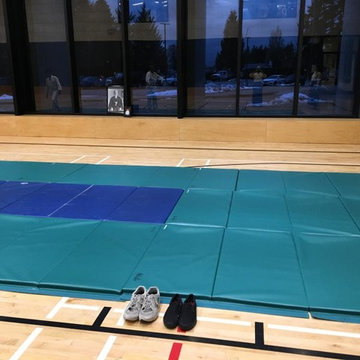
"For what we paid, we got great mats. We use them for aikido (martial art) classes. They're obviously firm because they're new, but we hope they don't get too soft from weekly use. They're light, so it's easy to carry two sets of mats from the equipment room to the gymnasium." - Tse-Lynn
https://www.greatmats.com/products/discount-gym-mats.php
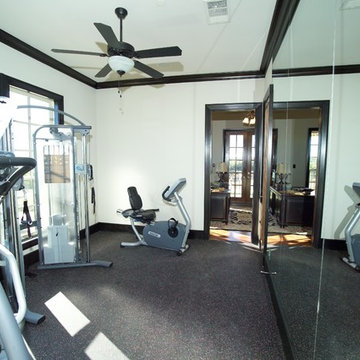
This is an example of an expansive traditional multipurpose gym in Dallas.
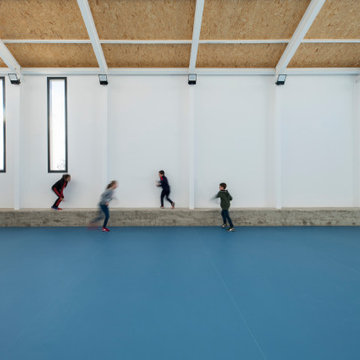
INTRODUCCIÓN
El colegio público de Ntra. Sª de Sequeros de Zarza la Mayor no contaba con gimnasio cubierto, lo que dificultaba las clases de deporte dadas las bajas temperaturas y las frecuentes lluvias durante el invierno en la localidad. Tampoco contaba con un espacio donde, a modo de ágora, reunir al alumnado bajo techo.
IMPLANTACIÓN
La mayor dificultad de este proyecto era conseguir una correcta y respetuosa implantación del mismo, dados los condicionantes, en forma de preexistencias, con los que contaba la parcela y su relación con los espacios circundantes. Se quería evitar que el nuevo volumen se entendiera como un cuerpo totalmente ajeno a lo existente y fuera de escala.
PROGRAMA
El nuevo S.U.M cuenta con una única planta y con dos accesos: uno de ellos, el que tiene lugar a través del patio del colegio, se trata del acceso principal. El otro es por la fachada posterior, siendo éste el único itinerario accesible.
Todas las estancias cuentan con ventilación e iluminación natural.
La sección del nuevo S.U.M. se organiza en 3 volúmenes: el volumen central, que alberga la zona de juego para el alumnado, es flanqueado en sus extremos por dos volúmenes donde la altura se reduce, ya que además de albergar los espacios de carácter secundario (el almacén, el cuarto de instalaciones y aseos) ayudan a recuperar la escala del resto de los edificios existentes en el colegio.
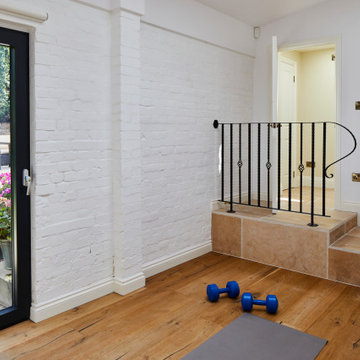
Photo by Chris Snook
Inspiration for a mid-sized traditional multipurpose gym in London with white walls, medium hardwood floors and brown floor.
Inspiration for a mid-sized traditional multipurpose gym in London with white walls, medium hardwood floors and brown floor.

Our Carmel design-build studio was tasked with organizing our client’s basement and main floor to improve functionality and create spaces for entertaining.
In the basement, the goal was to include a simple dry bar, theater area, mingling or lounge area, playroom, and gym space with the vibe of a swanky lounge with a moody color scheme. In the large theater area, a U-shaped sectional with a sofa table and bar stools with a deep blue, gold, white, and wood theme create a sophisticated appeal. The addition of a perpendicular wall for the new bar created a nook for a long banquette. With a couple of elegant cocktail tables and chairs, it demarcates the lounge area. Sliding metal doors, chunky picture ledges, architectural accent walls, and artsy wall sconces add a pop of fun.
On the main floor, a unique feature fireplace creates architectural interest. The traditional painted surround was removed, and dark large format tile was added to the entire chase, as well as rustic iron brackets and wood mantel. The moldings behind the TV console create a dramatic dimensional feature, and a built-in bench along the back window adds extra seating and offers storage space to tuck away the toys. In the office, a beautiful feature wall was installed to balance the built-ins on the other side. The powder room also received a fun facelift, giving it character and glitz.
---
Project completed by Wendy Langston's Everything Home interior design firm, which serves Carmel, Zionsville, Fishers, Westfield, Noblesville, and Indianapolis.
For more about Everything Home, see here: https://everythinghomedesigns.com/
To learn more about this project, see here:
https://everythinghomedesigns.com/portfolio/carmel-indiana-posh-home-remodel
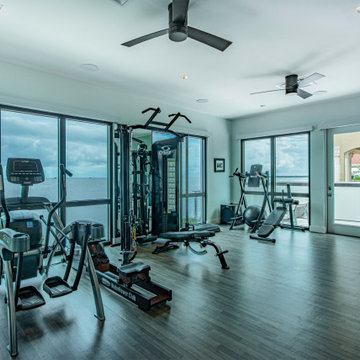
This is an example of a large contemporary multipurpose gym in Tampa with white walls, dark hardwood floors and brown floor.
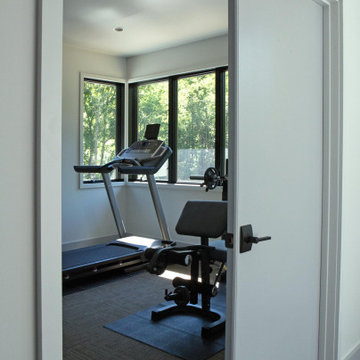
Home gym space with carpet flooring and lots of windows for natural light.
This is an example of a mid-sized contemporary multipurpose gym in Other with white walls, carpet and grey floor.
This is an example of a mid-sized contemporary multipurpose gym in Other with white walls, carpet and grey floor.
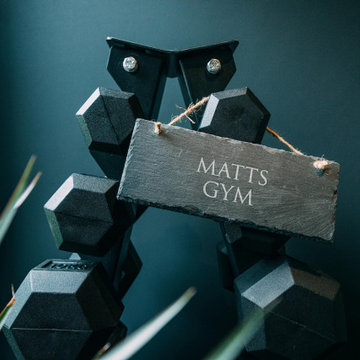
A bespoke built Garden Room Gym in Weybridge Surrey.
The room was complimented with Canadian Redwood Cedar and 3 leaf bifold doors.
Inspiration for a mid-sized contemporary multipurpose gym in Surrey with black walls.
Inspiration for a mid-sized contemporary multipurpose gym in Surrey with black walls.
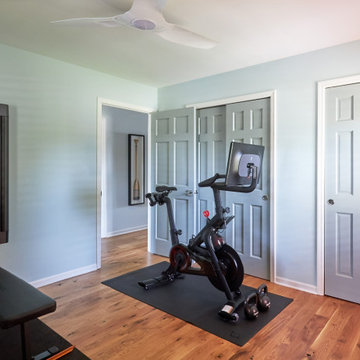
Small traditional multipurpose gym in Milwaukee with blue walls and medium hardwood floors.
Turquoise Multipurpose Gym Design Ideas
3
