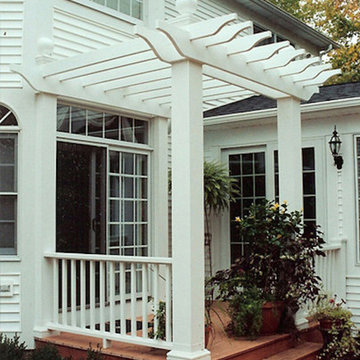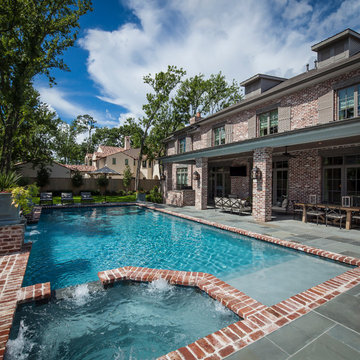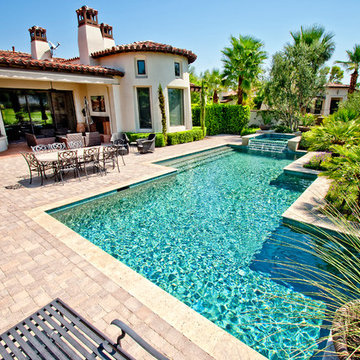Refine by:
Budget
Sort by:Popular Today
1 - 20 of 1,075 photos
Item 1 of 3
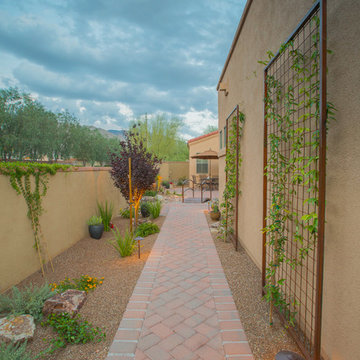
Photo of a mid-sized and desert look side yard partial sun xeriscape in Phoenix with brick pavers.
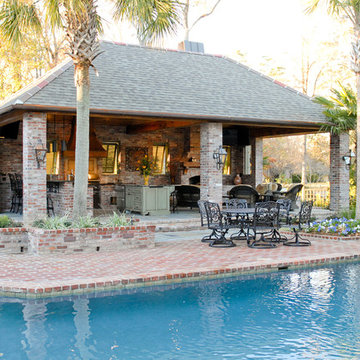
This is an example of a large mediterranean backyard patio in New Orleans with an outdoor kitchen, brick pavers and a gazebo/cabana.

www.genevacabinet.com, Geneva Cabinet Company, Lake Geneva, WI., Lakehouse with kitchen open to screened in porch overlooking lake.
Photo of a large beach style backyard verandah in Milwaukee with brick pavers, a roof extension and mixed railing.
Photo of a large beach style backyard verandah in Milwaukee with brick pavers, a roof extension and mixed railing.
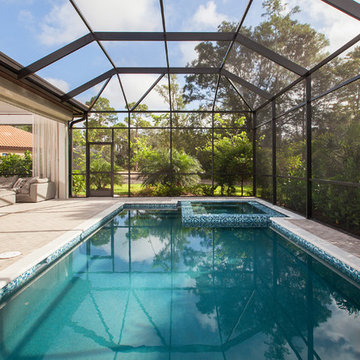
This is an example of a transitional backyard rectangular lap pool in Other with a hot tub and brick pavers.
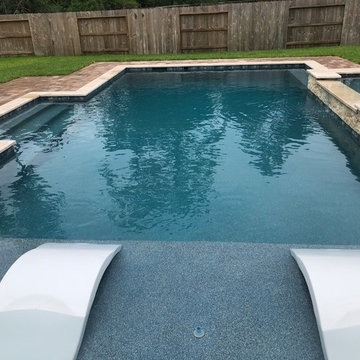
Inspiration for a mid-sized traditional backyard rectangular lap pool in Houston with a hot tub and brick pavers.
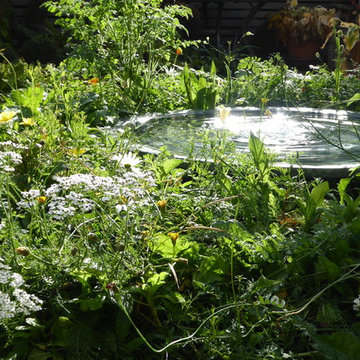
Amanda Shipman
Inspiration for a small contemporary backyard partial sun garden for summer in Hertfordshire with brick pavers.
Inspiration for a small contemporary backyard partial sun garden for summer in Hertfordshire with brick pavers.
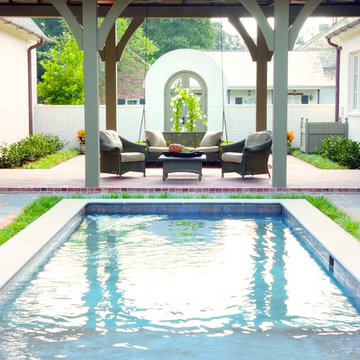
Don Kadair
Inspiration for a small traditional backyard rectangular pool in New Orleans with brick pavers.
Inspiration for a small traditional backyard rectangular pool in New Orleans with brick pavers.
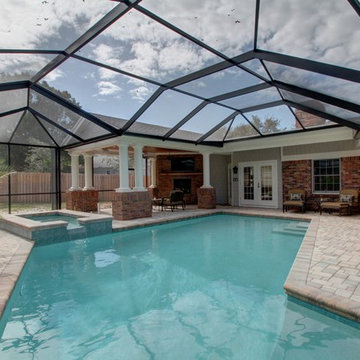
Transformed from a typical Florida Ranch built in the 80s, this very special shingle style home shines a bright light of traditional elegance in one of Dunedin's most treasured golf course communities. This award-winning complete home remodel and addition was fitted with premium finishes and electronics through and through.
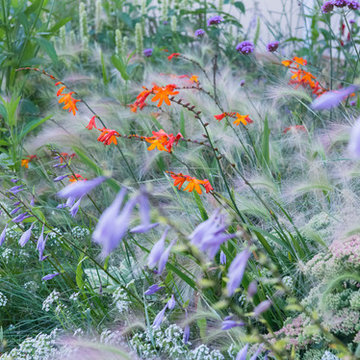
Татьяна Мут
Photo of a large courtyard full sun garden for fall in Other with brick pavers.
Photo of a large courtyard full sun garden for fall in Other with brick pavers.
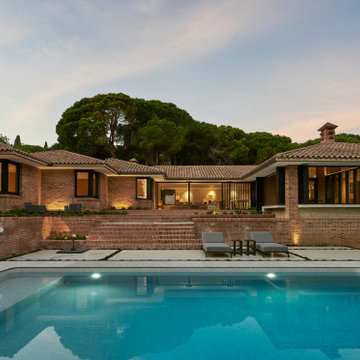
Arquitectos en Barcelona Rardo Architects in Barcelona and Sitges
Photo of a large front yard partial sun driveway in Other with brick pavers.
Photo of a large front yard partial sun driveway in Other with brick pavers.
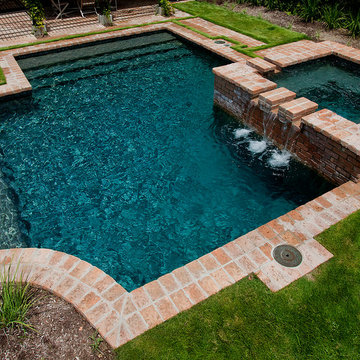
Robert Shaw photographer
Inspiration for a small traditional backyard custom-shaped lap pool in Austin with brick pavers and a hot tub.
Inspiration for a small traditional backyard custom-shaped lap pool in Austin with brick pavers and a hot tub.
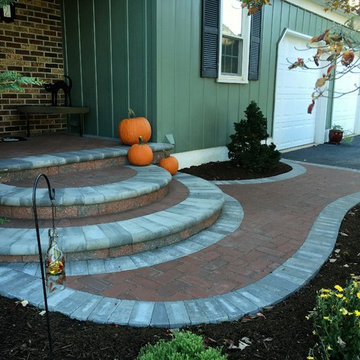
Installation of EP Henry 'Coventry' Brickstone Pavers in 'Autumn Blend' Color with 'Pewter' Color Border by Autumn Hill Patio & Landscape
This is an example of a mid-sized country front yard garden in Wilmington with a garden path and brick pavers.
This is an example of a mid-sized country front yard garden in Wilmington with a garden path and brick pavers.
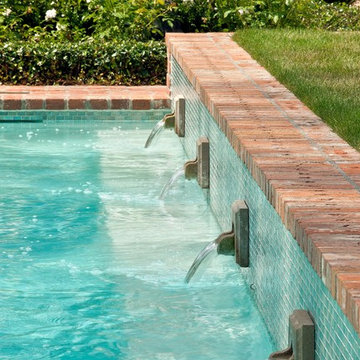
Exterior Worlds was contracted by the Bretches family of West Memorial to assist in a renovation project that was already underway. The family had decided to add on to their house and to have an outdoor kitchen constructed on the property. To enhance these new constructions, the family asked our firm to develop a formal landscaping design that included formal gardens, new vantage points, and a renovated pool that worked to center and unify the aesthetic of the entire back yard.
The ultimate goal of the project was to create a clear line of site from every vantage point of the yard. By removing trees in certain places, we were able to create multiple zones of interest that visually complimented each other from a variety of positions. These positions were first mapped out in the landscape master plan, and then connected by a granite gravel walkway that we constructed. Beginning at the entrance to the master bedroom, the walkway stretched along the perimeter of the yard and connected to the outdoor kitchen.
Another major keynote of this formal landscaping design plan was the construction of two formal parterre gardens in each of the far corners of the yard. The gardens were identical in size and constitution. Each one was decorated by a row of three limestone urns used as planters for seasonal flowers. The vertical impact of the urns added a Classical touch to the parterre gardens that created a sense of stately appeal counter punctual to the architecture of the house.
In order to allow visitors to enjoy this Classic appeal from a variety of focal points, we then added trail benches at key locations along the walkway. Some benches were installed immediately to one side of each garden. Others were placed at strategically chosen intervals along the path that would allow guests to sit down and enjoy a view of the pool, the house, and at least one of the gardens from their particular vantage point.
To centralize the aesthetic formality of the formal landscaping design, we also renovated the existing swimming pool. We replaced the old tile and enhanced the coping and water jets that poured into its interior. This allowed the swimming pool to function as a more active landscaping element that better complimented the remodeled look of the home and the new formal gardens. The redesigned path, with benches, tables, and chairs positioned at key points along its thoroughfare, helped reinforced the pool’s role as an aesthetic focal point of formal design that connected the entirety of the property into a more unified presentation of formal curb appeal.
To complete our formal landscaping design, we added accents to our various keynotes. Japanese yew hedges were planted behind the gardens for added dimension and appeal. We also placed modern sculptures in strategic points that would aesthetically balance the classic tone of the garden with the newly renovated architecture of the home and the pool. Zoysia grass was added to the edges of the gardens and pathways to soften the hard lines of the parterre gardens and walkway.
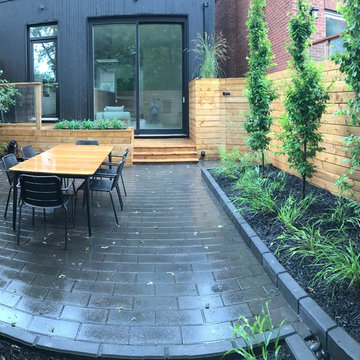
A small backyard using Sienna wood for the fences and decks. Techo-Bloc Onyx pavingstone and curbing hardscaping materials. Hornbeams, Serviceberries, and various ornamental grasses complete the planting portion.
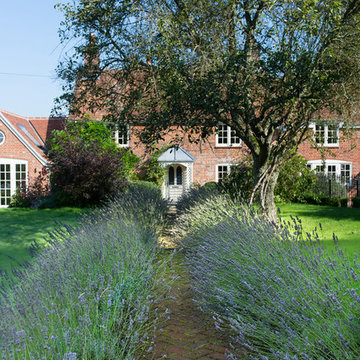
Photo of a country partial sun garden in Berkshire with a garden path and brick pavers.
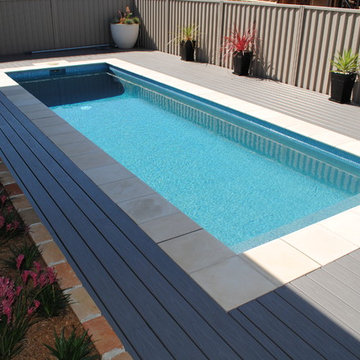
Formal front garden
Photo of a mid-sized modern front yard pool in Sydney with brick pavers.
Photo of a mid-sized modern front yard pool in Sydney with brick pavers.
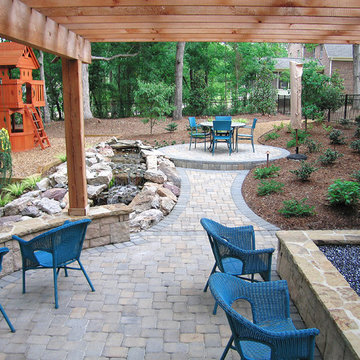
Photo of a large contemporary backyard patio in Charlotte with a fire feature, a pergola and brick pavers.
Turquoise Outdoor Design Ideas with Brick Pavers
1






