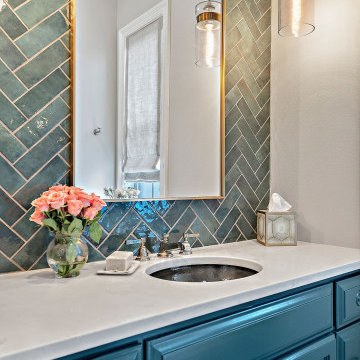Turquoise Powder Room Design Ideas with Blue Tile
Refine by:
Budget
Sort by:Popular Today
1 - 20 of 76 photos
Item 1 of 3
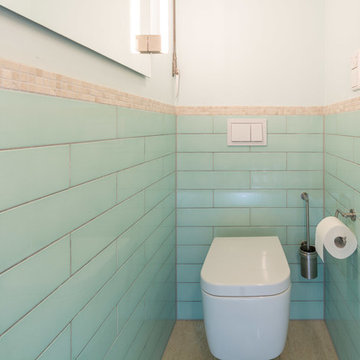
Fotos: www.tegosophie.de
Design ideas for a small contemporary powder room in Munich with a wall-mount toilet, blue tile, ceramic tile, blue walls, limestone floors, a vessel sink, tile benchtops and beige floor.
Design ideas for a small contemporary powder room in Munich with a wall-mount toilet, blue tile, ceramic tile, blue walls, limestone floors, a vessel sink, tile benchtops and beige floor.
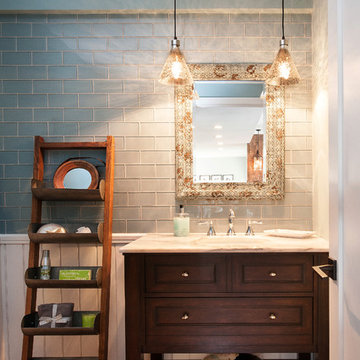
Photo of a mid-sized transitional powder room in San Diego with blue walls, medium hardwood floors, an undermount sink, beaded inset cabinets, blue tile, glass tile, marble benchtops, dark wood cabinets and brown floor.
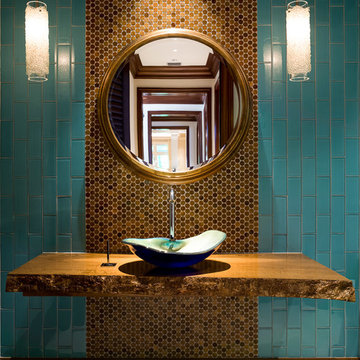
Photo of a contemporary powder room in Miami with blue tile, brown tile, subway tile and a vessel sink.
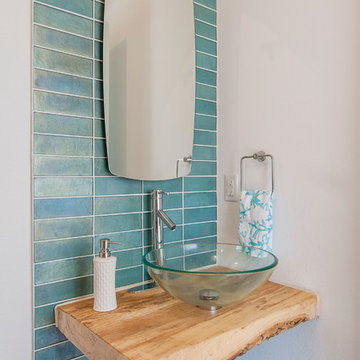
This is an example of a contemporary powder room in Dallas with a vessel sink, wood benchtops, blue tile, multi-coloured walls and brown benchtops.
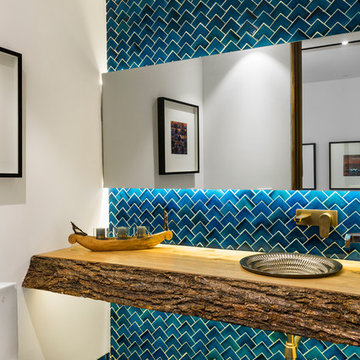
Handmade tiles adorn the walls of this powder bathroom. The live edge wooden slab, brass sanitary and ambient lighting add a touch of elegance
Design ideas for a contemporary powder room in Delhi with blue tile, white walls, a drop-in sink, wood benchtops, blue floor and brown benchtops.
Design ideas for a contemporary powder room in Delhi with blue tile, white walls, a drop-in sink, wood benchtops, blue floor and brown benchtops.
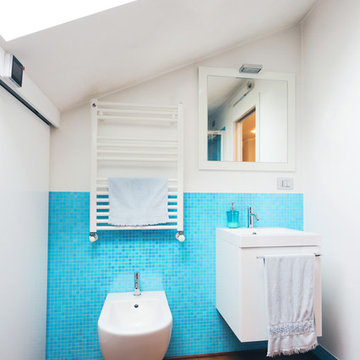
Ph. Valentina Bozzato
Small contemporary powder room in Other with white cabinets, blue tile, white walls, flat-panel cabinets, a bidet, mosaic tile and medium hardwood floors.
Small contemporary powder room in Other with white cabinets, blue tile, white walls, flat-panel cabinets, a bidet, mosaic tile and medium hardwood floors.
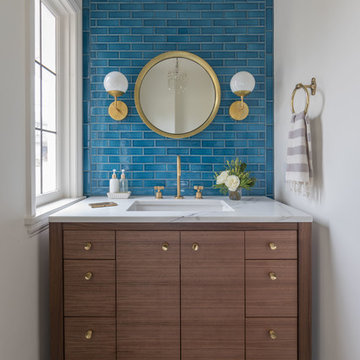
Design ideas for a transitional powder room in Other with flat-panel cabinets, blue tile, white walls, an undermount sink, black floor and white benchtops.
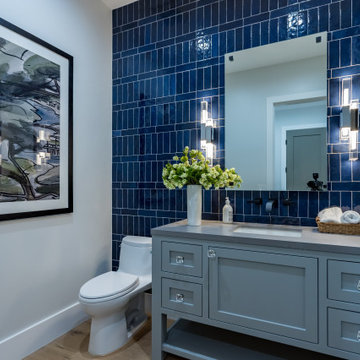
Newly constructed Smart home with attached 3 car garage in Encino! A proud oak tree beckons you to this blend of beauty & function offering recessed lighting, LED accents, large windows, wide plank wood floors & built-ins throughout. Enter the open floorplan including a light filled dining room, airy living room offering decorative ceiling beams, fireplace & access to the front patio, powder room, office space & vibrant family room with a view of the backyard. A gourmets delight is this kitchen showcasing built-in stainless-steel appliances, double kitchen island & dining nook. There’s even an ensuite guest bedroom & butler’s pantry. Hosting fun filled movie nights is turned up a notch with the home theater featuring LED lights along the ceiling, creating an immersive cinematic experience. Upstairs, find a large laundry room, 4 ensuite bedrooms with walk-in closets & a lounge space. The master bedroom has His & Hers walk-in closets, dual shower, soaking tub & dual vanity. Outside is an entertainer’s dream from the barbecue kitchen to the refreshing pool & playing court, plus added patio space, a cabana with bathroom & separate exercise/massage room. With lovely landscaping & fully fenced yard, this home has everything a homeowner could dream of!
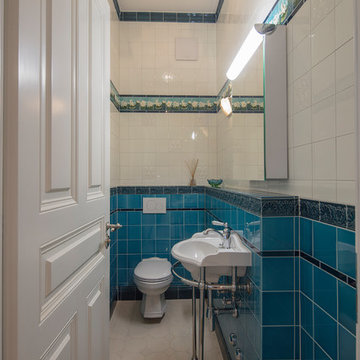
This is an example of a small traditional powder room in Munich with a two-piece toilet, blue tile, white tile, glass tile, ceramic floors, a wall-mount sink, solid surface benchtops and white floor.
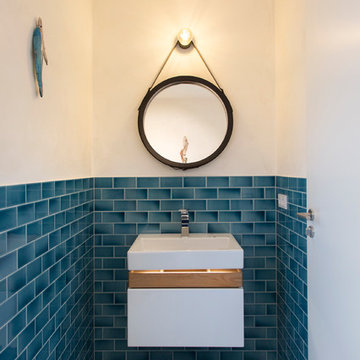
Fotograf: Jens Schumann
Der vielsagende Name „Black Beauty“ lag den Bauherren und Architekten nach Fertigstellung des anthrazitfarbenen Fassadenputzes auf den Lippen. Zusammen mit den ausgestülpten Fensterfaschen in massivem Lärchenholz ergibt sich ein reizvolles Spiel von Farbe und Material, Licht und Schatten auf der Fassade in dem sonst eher unauffälligen Straßenzug in Berlin-Biesdorf.
Das ursprünglich beige verklinkerte Fertighaus aus den 90er Jahren sollte den Bedürfnissen einer jungen Familie angepasst werden. Sie leitet ein erfolgreiches Internet-Startup, Er ist Ramones-Fan und -Sammler, Moderator und Musikjournalist, die Tochter ist gerade geboren. So modern und unkonventionell wie die Bauherren sollte auch das neue Heim werden. Eine zweigeschossige Galeriesituation gibt dem Eingangsbereich neue Großzügigkeit, die Zusammenlegung von Räumen im Erdgeschoss und die Neugliederung im Obergeschoss bieten eindrucksvolle Durchblicke und sorgen für Funktionalität, räumliche Qualität, Licht und Offenheit.
Zentrale Gestaltungselemente sind die auch als Sitzgelegenheit dienenden Fensterfaschen, die filigranen Stahltüren als Sonderanfertigung sowie der ebenso zum industriellen Charme der Türen passende Sichtestrich-Fußboden. Abgerundet wird der vom Charakter her eher kraftvolle und cleane industrielle Stil durch ein zartes Farbkonzept in Blau- und Grüntönen Skylight, Light Blue und Dix Blue und einer Lasurtechnik als Grundton für die Wände und kräftigere Farbakzente durch Craqueléfliesen von Golem. Ausgesuchte Leuchten und Lichtobjekte setzen Akzente und geben den Räumen den letzten Schliff und eine besondere Rafinesse. Im Außenbereich lädt die neue Stufenterrasse um den Pool zu sommerlichen Gartenparties ein.
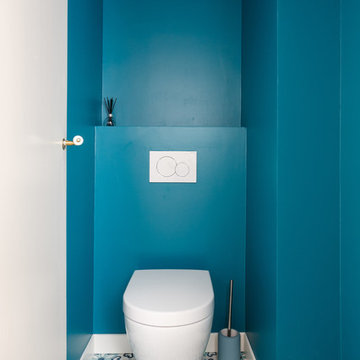
Les propriétaires ont choisi de multiplier les textures tout en gardant une cohérence d’ensemble : un coup d’éclat aux accents funky. Les papiers peints apportent une touche de poésie, le carrelage aux motifs géométriques souligne le caractère du lieu.
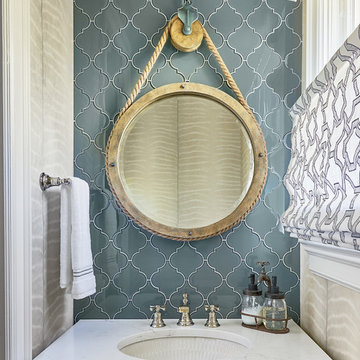
Inspiration for an eclectic powder room in Charlotte with blue tile, glass tile, an undermount sink, quartzite benchtops and white benchtops.

Ground floor WC in Family home, London, Dartmouth Park
Inspiration for a small transitional powder room in London with a one-piece toilet, blue tile, ceramic tile, ceramic floors, a wall-mount sink and wallpaper.
Inspiration for a small transitional powder room in London with a one-piece toilet, blue tile, ceramic tile, ceramic floors, a wall-mount sink and wallpaper.
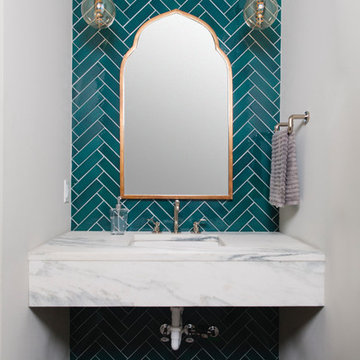
Inspiration for a contemporary powder room in Birmingham with blue tile, blue walls, dark hardwood floors, brown floor and white benchtops.
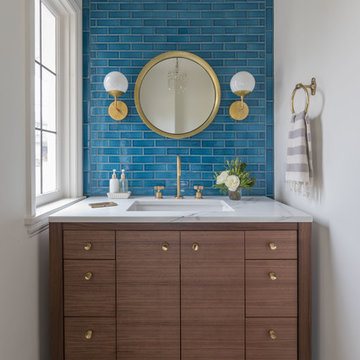
Jenny Trygg
Design ideas for a transitional powder room in Portland with flat-panel cabinets, dark wood cabinets, blue tile, subway tile, white walls, an undermount sink, black floor and white benchtops.
Design ideas for a transitional powder room in Portland with flat-panel cabinets, dark wood cabinets, blue tile, subway tile, white walls, an undermount sink, black floor and white benchtops.
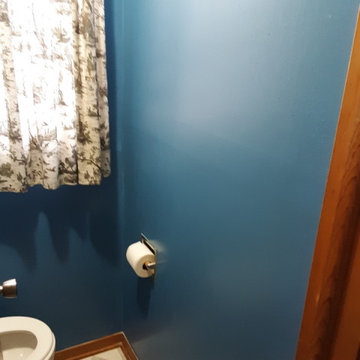
Photo of a small traditional powder room in Kansas City with a one-piece toilet, blue tile, blue walls, vinyl floors and multi-coloured floor.
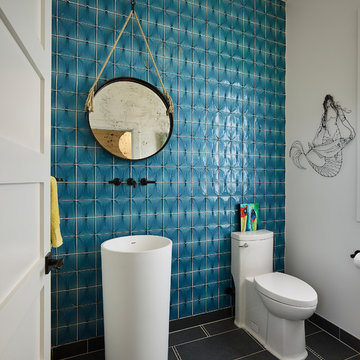
Small beach style powder room in San Francisco with a one-piece toilet, blue tile, blue walls, a pedestal sink, grey floor, white cabinets and glass tile.
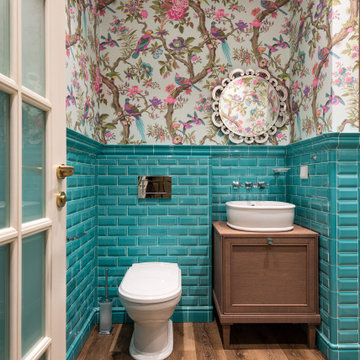
Mid-sized contemporary powder room in Moscow with recessed-panel cabinets, brown cabinets, a wall-mount toilet, blue tile, porcelain tile, medium hardwood floors, a vessel sink, wood benchtops, brown floor and brown benchtops.
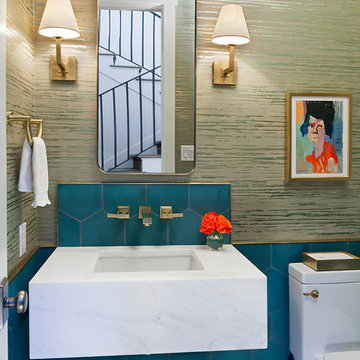
Tommy Kile
Design ideas for a transitional powder room in Austin with a one-piece toilet, blue tile, beige walls, medium hardwood floors, an undermount sink, brown floor and white benchtops.
Design ideas for a transitional powder room in Austin with a one-piece toilet, blue tile, beige walls, medium hardwood floors, an undermount sink, brown floor and white benchtops.
Turquoise Powder Room Design Ideas with Blue Tile
1
